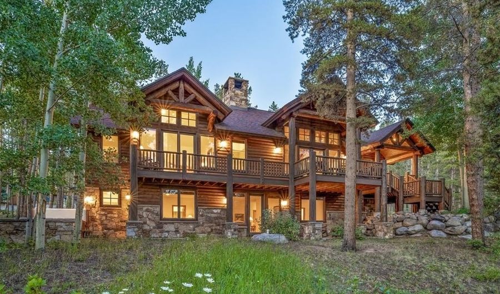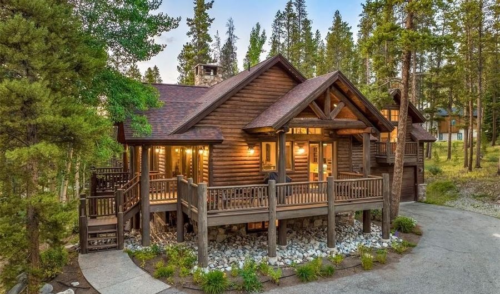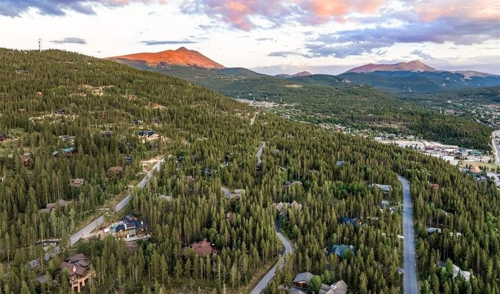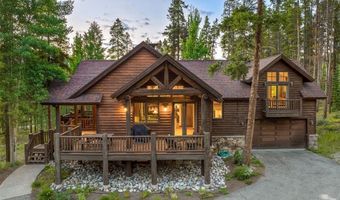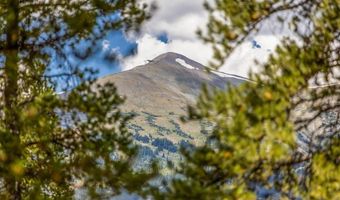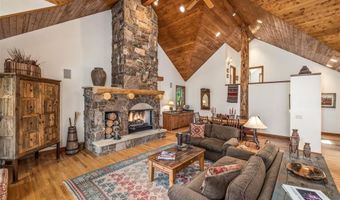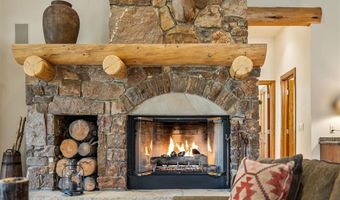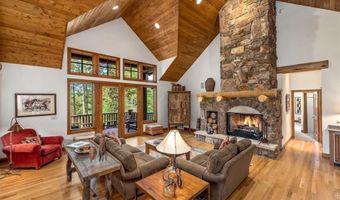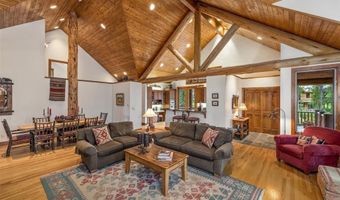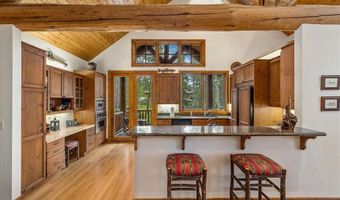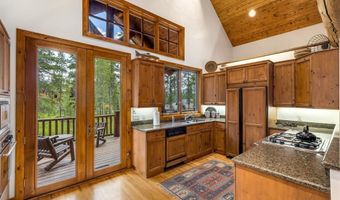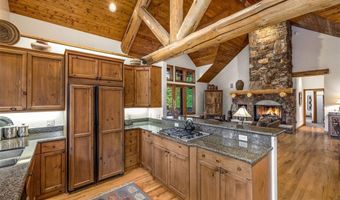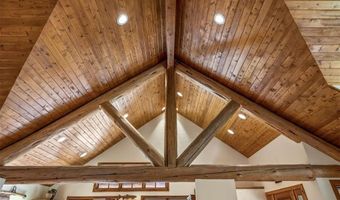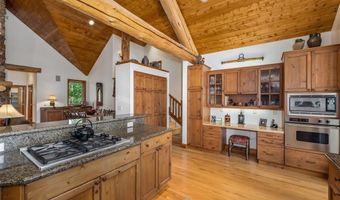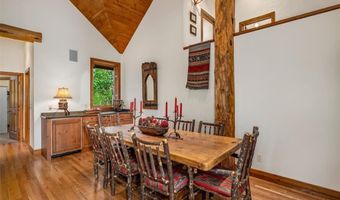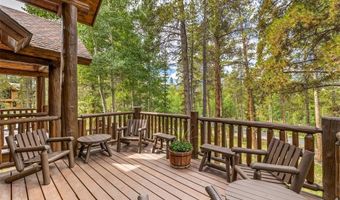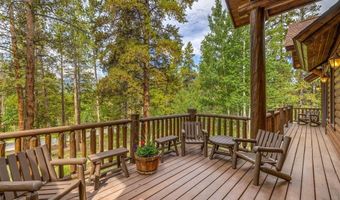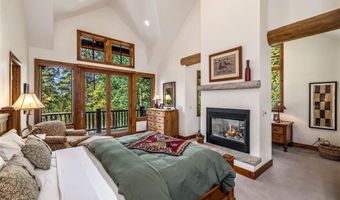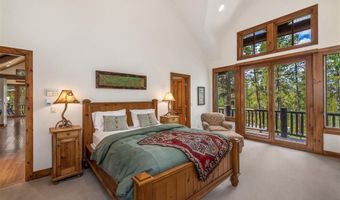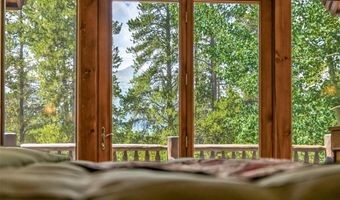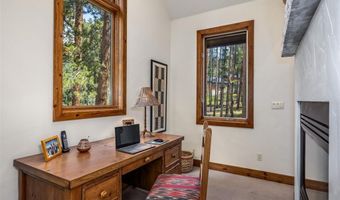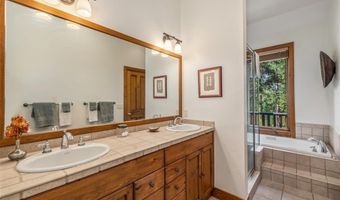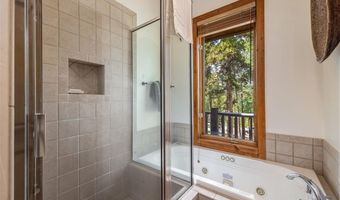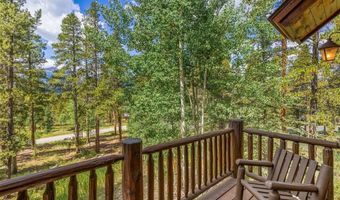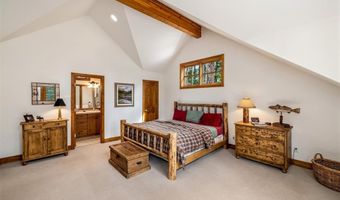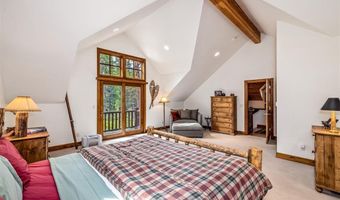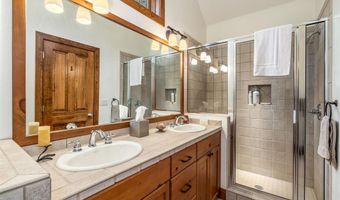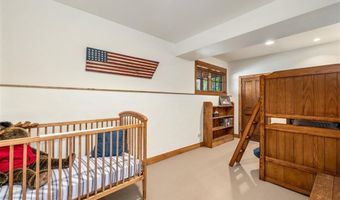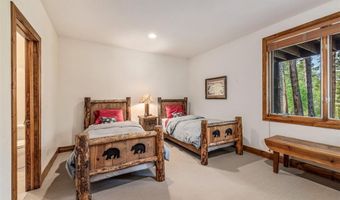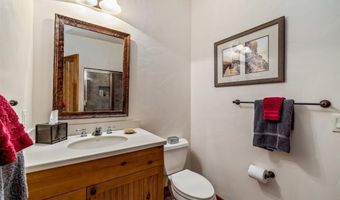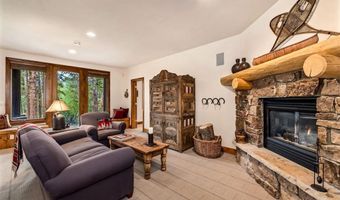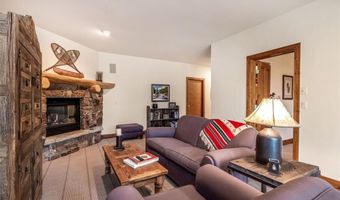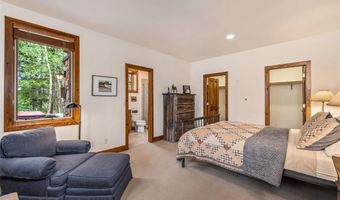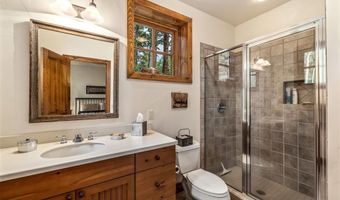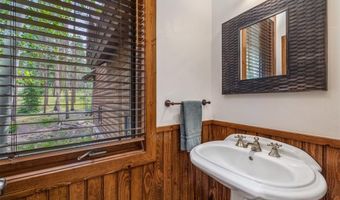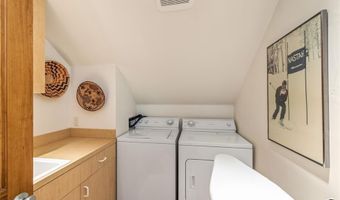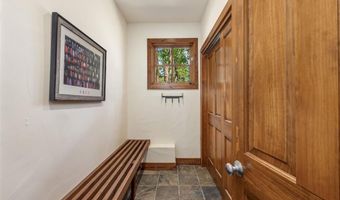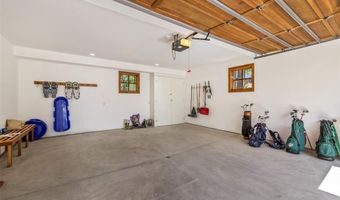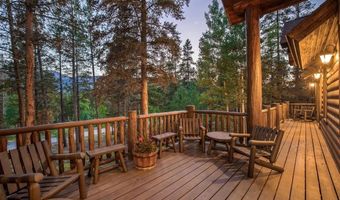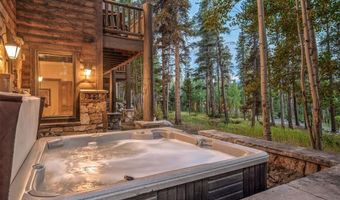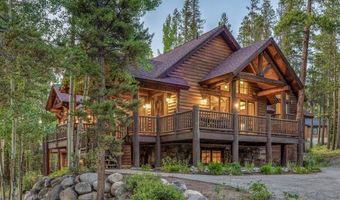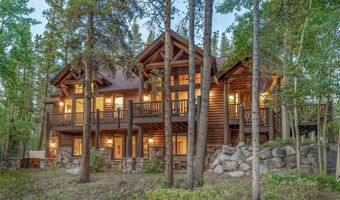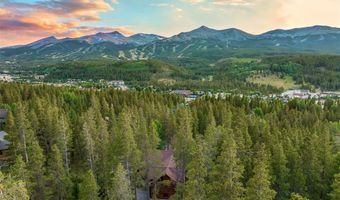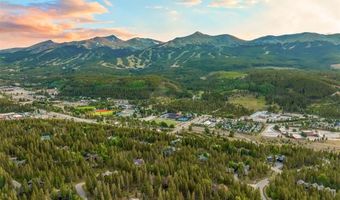175 HIGHLANDS Dr Breckenridge, CO 80424
Snapshot
Description
First time to market, and perched high on its own private drive in the phase one Highlands at Breckenridge, this classic home built by Guy Fleischer and designed by Janet Sutterley captures the true essence of mountain living. Perennial gardens surround the property, adding color and charm throughout the year at this secluded, quiet and convenient location. Inside, you’re welcomed by a dramatic two-story stone fireplace that anchors the main floor living area. The cozy dining space and kitchen sit just to the side, creating flow where each space feels distinct yet remains connected—perfect for conversation and gathering all in one room. With a mix of separate yet connected living spaces, this home is timeless and ideal for hosting guests.
The primary suite is set off the great room on the first floor, featuring a glass fireplace that centers the space and creates a cozy nook ideal for an office or seating area. Two decks off the main level provide excellent spots for stargazing, grilling, or simply enjoying the fresh mountain air while taking in tree-protected views of the Breckenridge ski area. An expansive family suite encompasses the entire upper level, which provides your guests with plenty of privacy and comfort during their stay.
The lower level offers two additional bedrooms and a versatile flex space, perfect for use as a bunk room or playroom. These spaces surround a family room with a gas fireplace and wet bar, ideal for relaxing or socializing. A walkout leads to a patio with a hot tub, extending the living space outdoors. Natural light and smart design flow throughout, creating the perfect setting to enjoy cozy, memorable moments in the mountains. New boiler installed in 2023.
More Details
Features
History
| Date | Event | Price | $/Sqft | Source |
|---|---|---|---|---|
| Listed For Sale | $2,995,000 | $834 | Slifer Smith & Frampton R.E. |
Taxes
| Year | Annual Amount | Description |
|---|---|---|
| 2024 | $8,776 |
