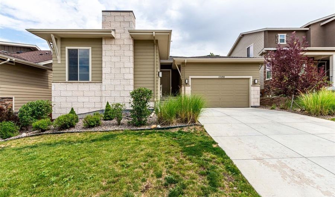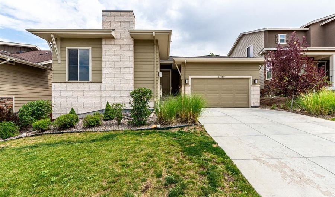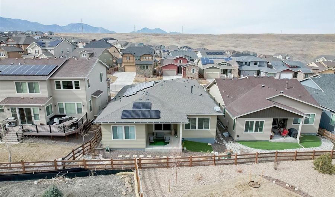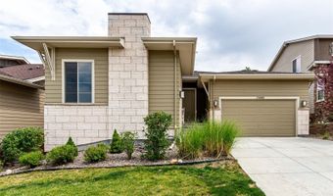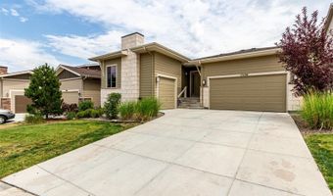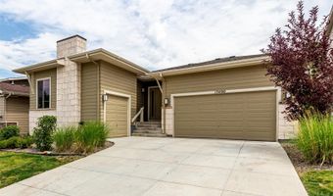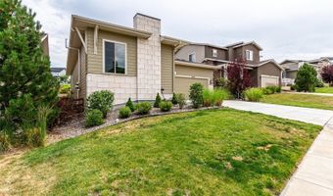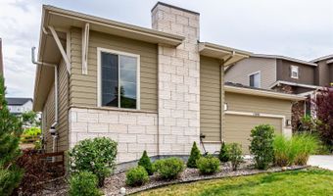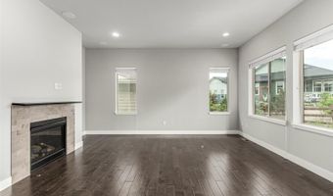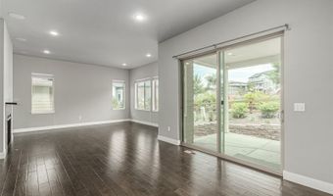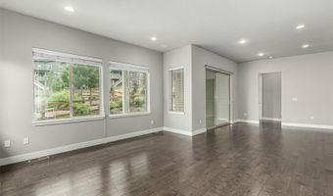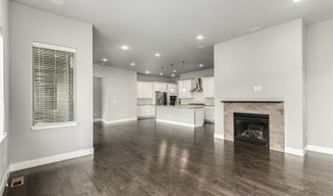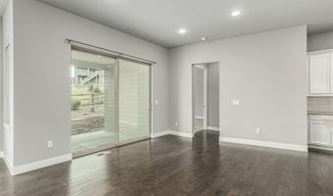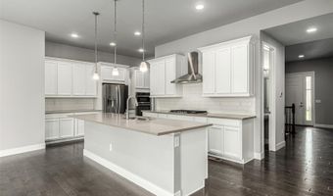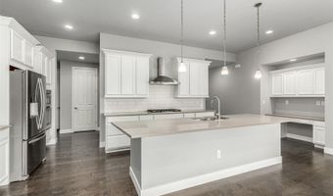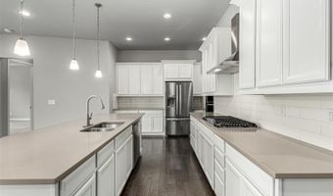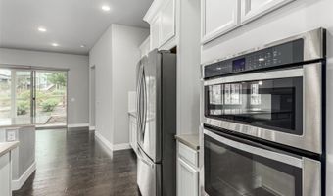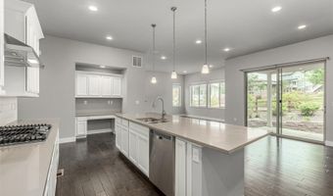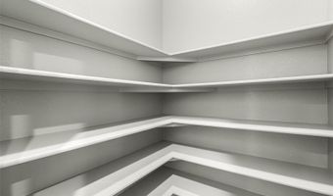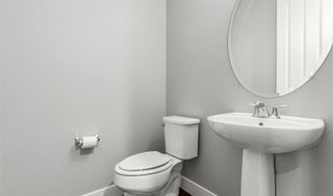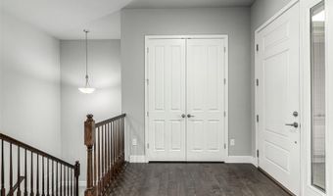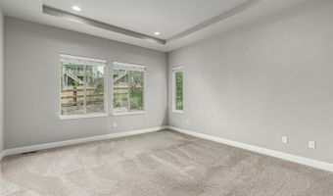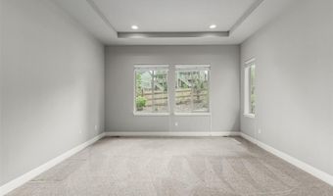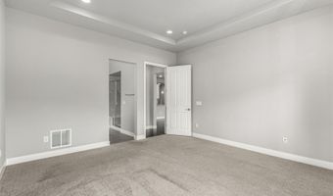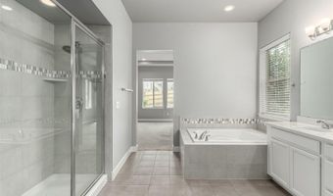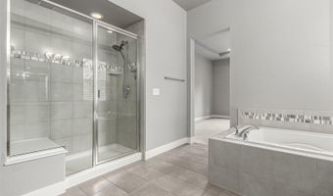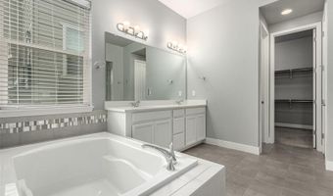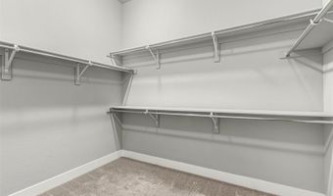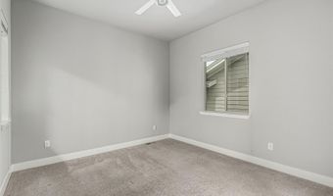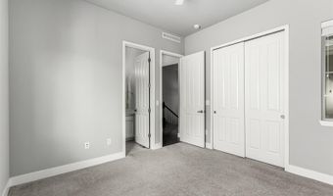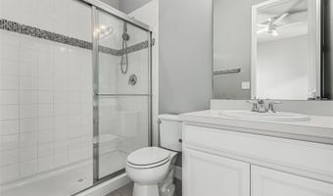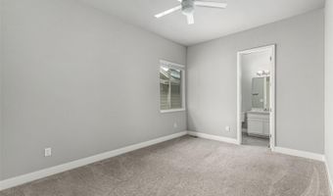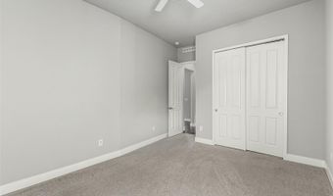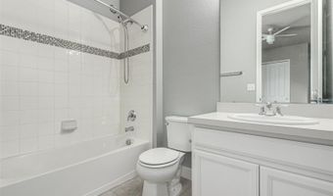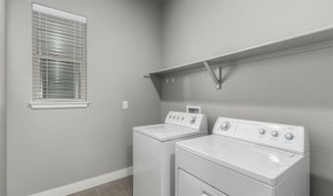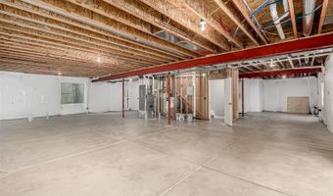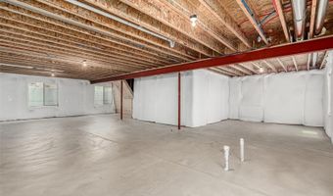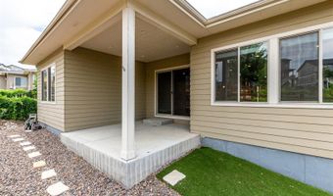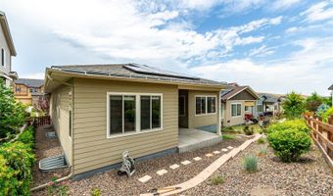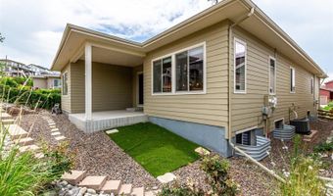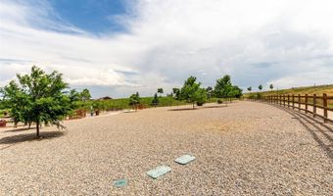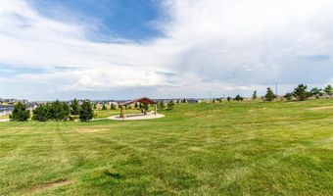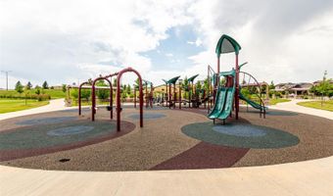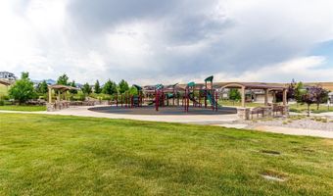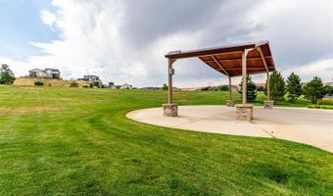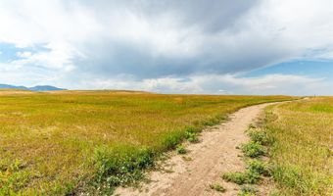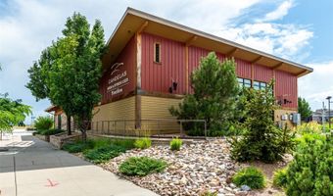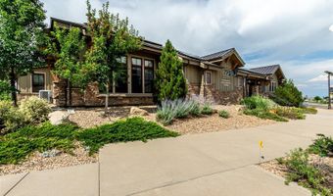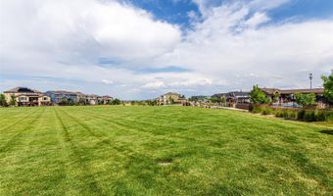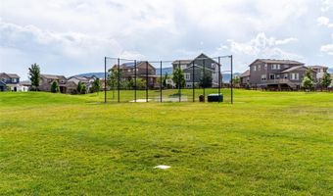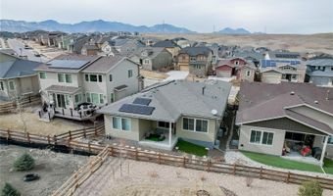17490 W 94th Dr Arvada, CO 80007
Snapshot
Description
Luxury Ranch Living in Candelas – Immaculate Design, Unbeatable Location
Welcome to your dream home in the heart of Candelas, one of Arvada’s most coveted master-planned communities. This elegant ranch-style residence perfectly blends upscale finishes, thoughtful design, and effortless indoor-outdoor living.
Step inside to discover soaring ceilings, gleaming hardwood floors, and a sunlit, open-concept layout ideal for entertaining or relaxing. The chef’s kitchen is a true showpiece, featuring high-end stainless appliances, an oversized island, and granite countertops that flow seamlessly into the formal dining area and cozy living room, complete with a gas fireplace.
The luxurious primary suite is your personal sanctuary, complete with a spa-like five-piece bath, an oversized soaking tub, and a walk-in shower. Two spacious guest bedrooms, each with private en-suite baths, offer privacy and comfort for family or visitors. A versatile office/study nook, huge pantry, and mudroom with built-ins elevate daily functionality.
Enjoy Colorado living at its finest on your expansive backyard deck, perfect for grilling, gatherings, or quiet mornings with mountain views. A three-car garage (comprising a 2-bay and a single bay) provides ample space for storage, gear, or a workshop. Includes a massive climbing wall in the basement.
Just down the street from Maverick Mesa Park and minutes to Candelas' exclusive amenities—resort-style pools, parks, trails, clubhouse, and top-rated schools—this location offers the perfect balance of serenity and accessibility. Easy access to shopping, dining, and major highways makes this home a rare find.
Impeccable condition. Prime location. Move-in ready
Schedule your private showing today—homes like this don’t last long.
More Details
Features
History
| Date | Event | Price | $/Sqft | Source |
|---|---|---|---|---|
| Listed For Sale | $789,000 | $339 | Compass - Denver |
Nearby Schools
Elementary School West Woods Elementary School | 2.9 miles away | KG - 06 | |
Elementary School Meiklejohn Elementary | 2.8 miles away | PK - 06 | |
Senior High School Ralston Valley Senior High School | 3 miles away | 09 - 12 |
