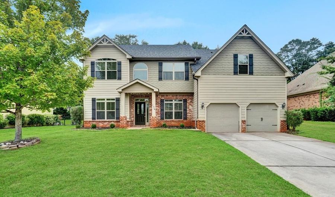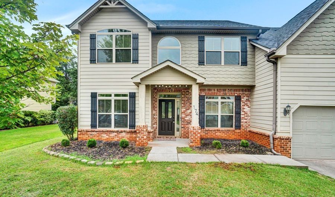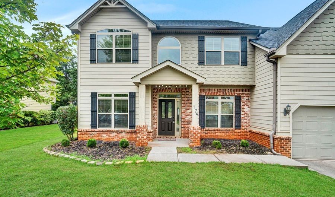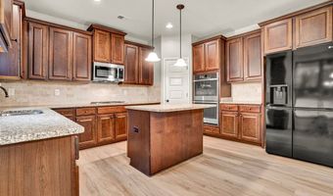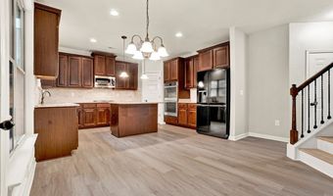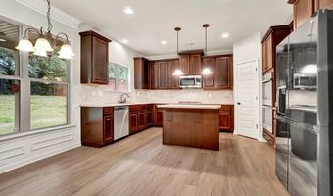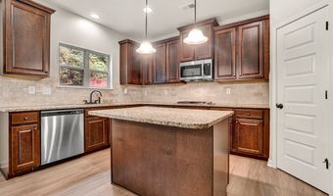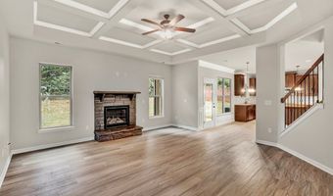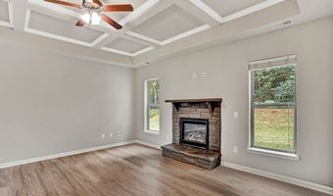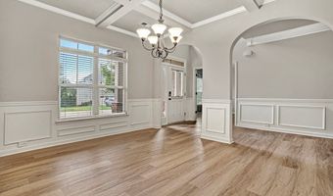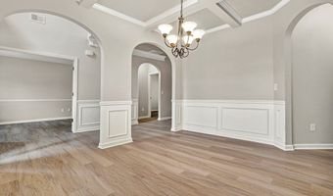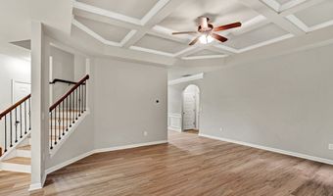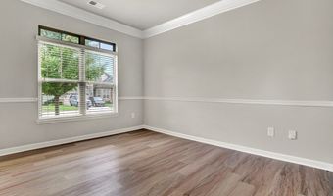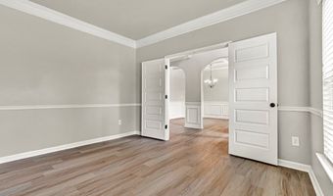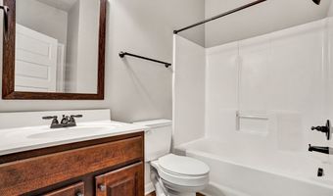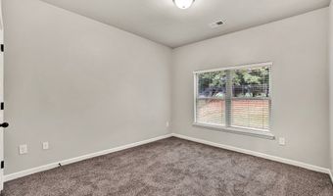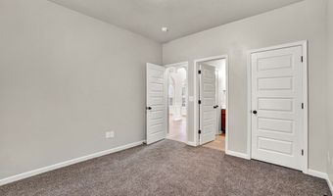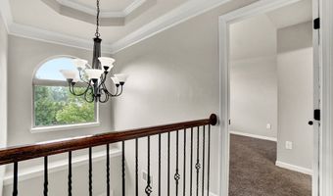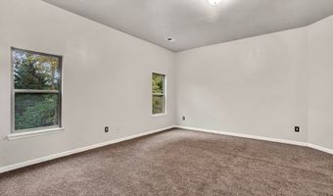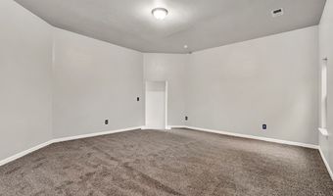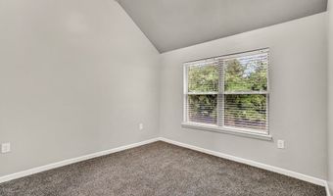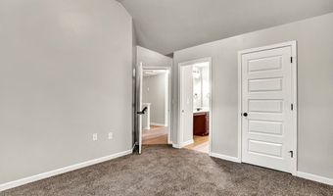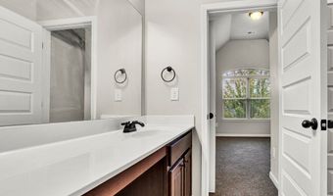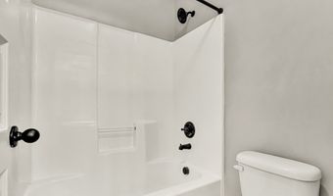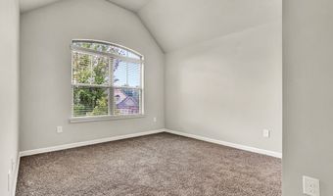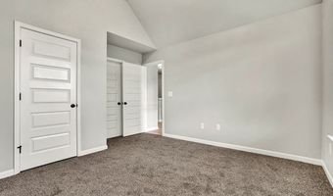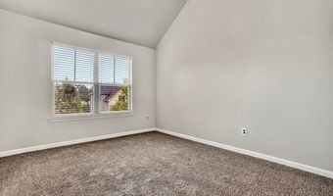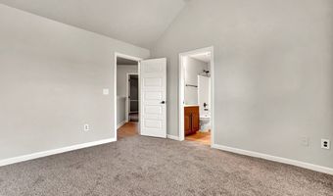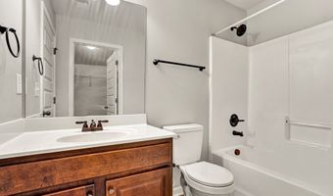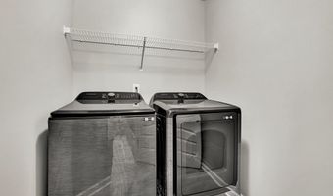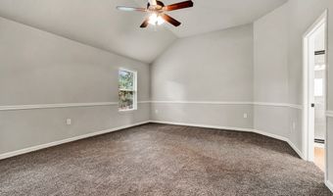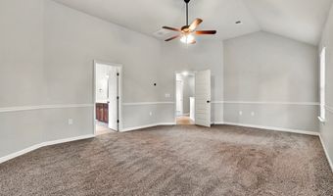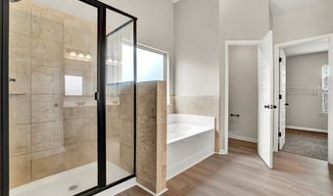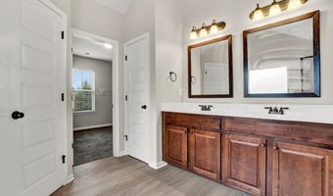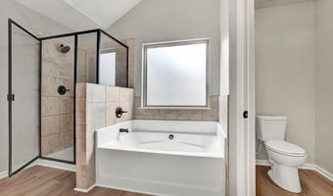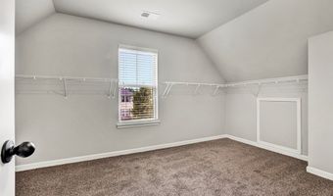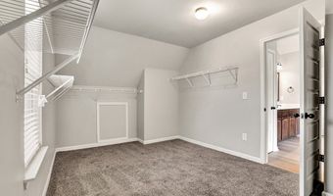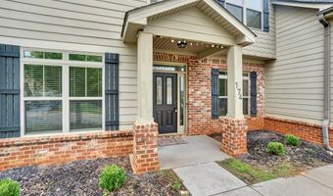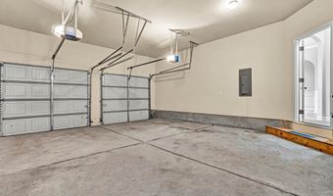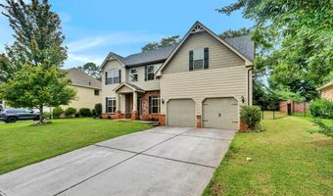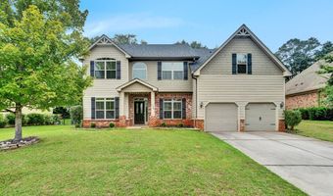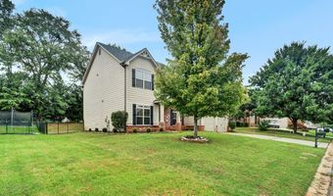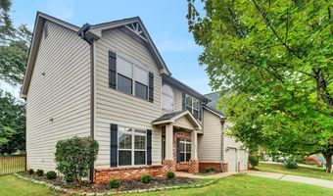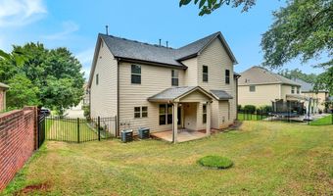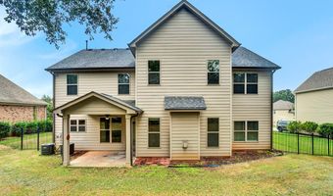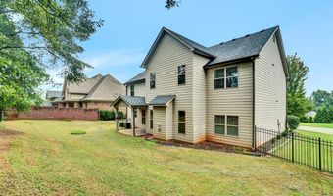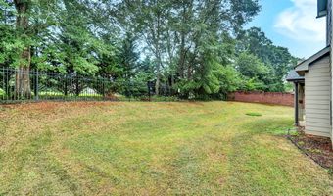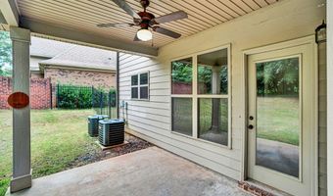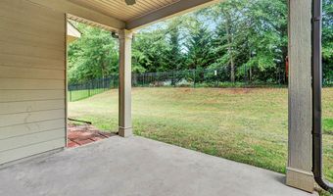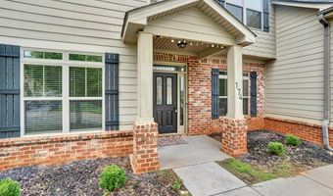174 Buckland Dr Anderson, SC 29621
Snapshot
Description
Welcome to this beautifully remodeled 5 bedroom, 4 bathroom home in the highly sought-after Rivendell Subdivision, with new LVP flooring and carpet throughout, new paint, appliances and more. Designed with both comfort and style in mind, this spacious residence offers all the upgrades you've been searching for. The heart of the home is the open-concept kitchen and living area, featuring a cozy gas fireplace and a seamless flow to the covered back patio—perfect for indoor/outdoor entertaining. A formal dining room provides an elegant space for gatherings, while the extra-large upstairs flex room is ideal for a media room, game room, or hosting friends and family. Upstairs, the master suite serves as a private retreat with its own luxurious bath. Three additional bedrooms are also located on the second floor—one with a private en-suite and the other two connected by a convenient Jack & Jill bathroom. The laundry room is thoughtfully placed on the same level for added ease. Step outside to enjoy a private fenced backyard, perfect for children, pets, or simply relaxing. Within walking distance, you'll find the new neighborhood park, and just around the corner are community amenities including a clubhouse, playground, and pool with a lazy river. This home combines modern upgrades, an unbeatable location, and resort-style amenities, all while being close to local shopping, dining, and conveniences. “*** Bonus 1 *** $1,000 cash credit for closing cost and rate protection guarantee when using Nex Mortgage for financing.
More Details
Features
History
| Date | Event | Price | $/Sqft | Source |
|---|---|---|---|---|
| Listed For Sale | $490,000 | $∞ | KELLAR LAWRENCE REAL ESTATE |
Expenses
| Category | Value | Frequency |
|---|---|---|
| Home Owner Assessments Fee | $895 |
Nearby Schools
Elementary School Midway Elementary | 1.8 miles away | PK - 05 | |
High School T L Hanna High | 1.9 miles away | 09 - 12 | |
Middle School Mccants Middle | 4.1 miles away | 06 - 08 |
