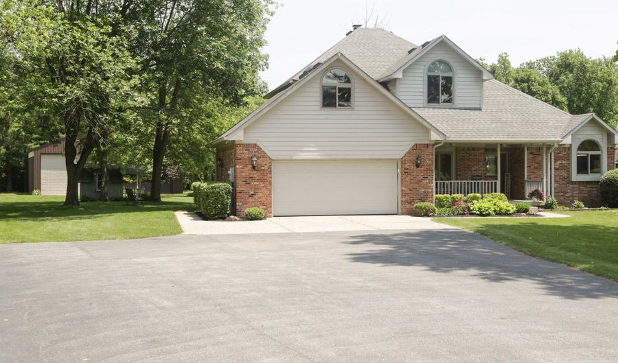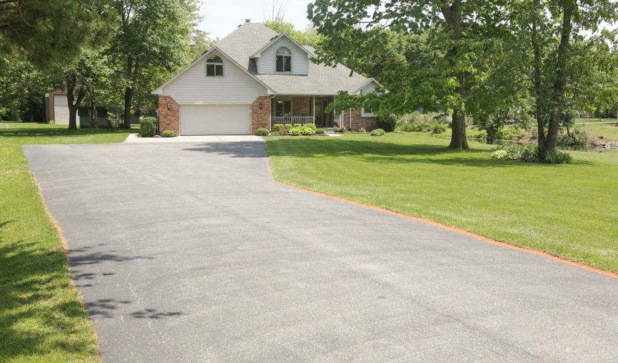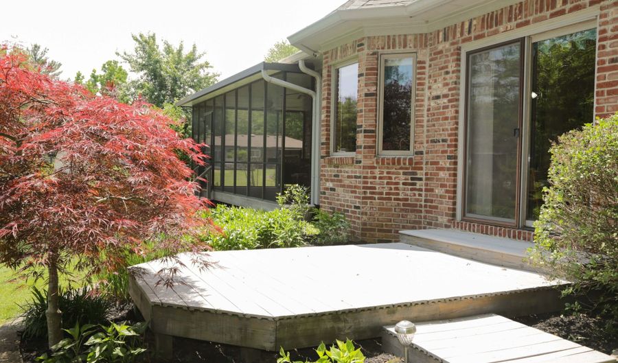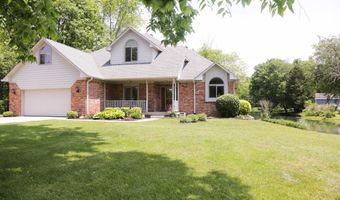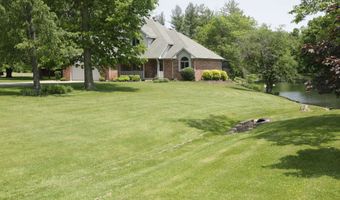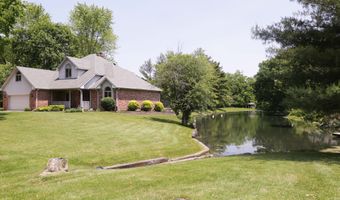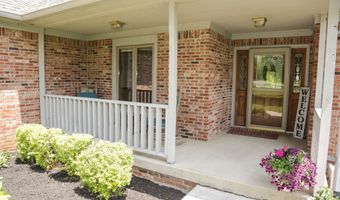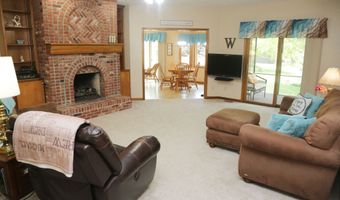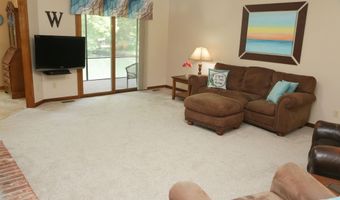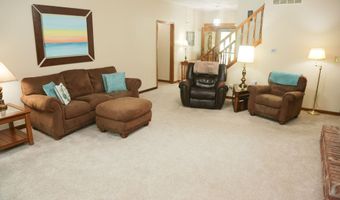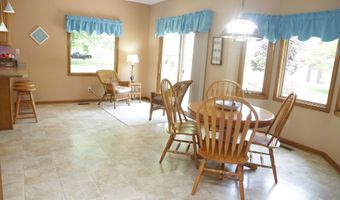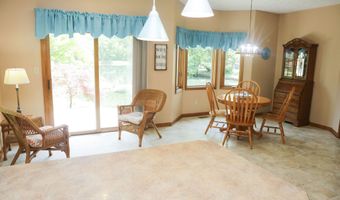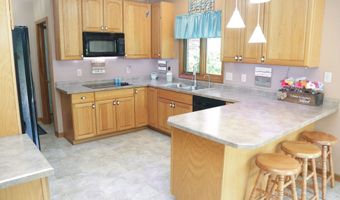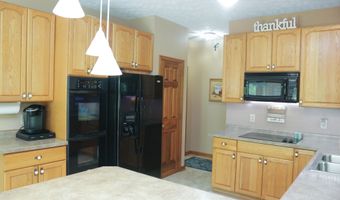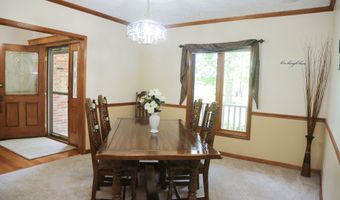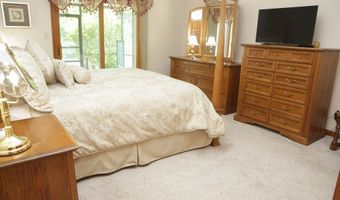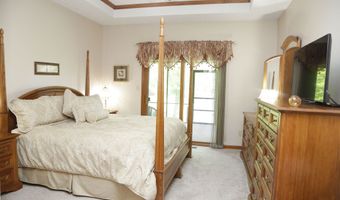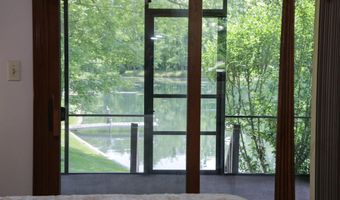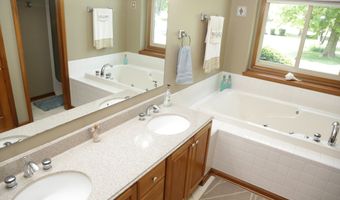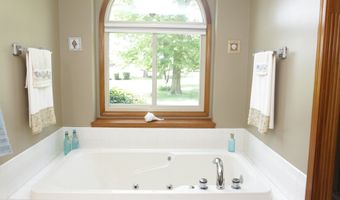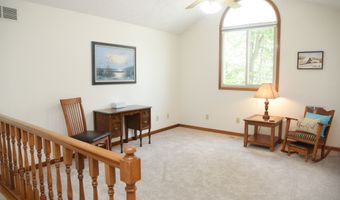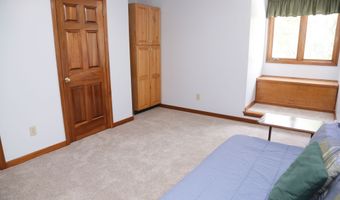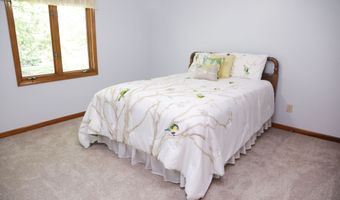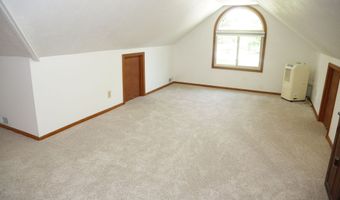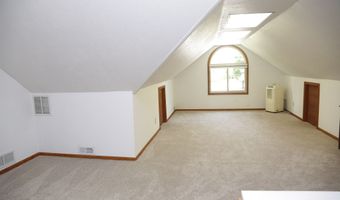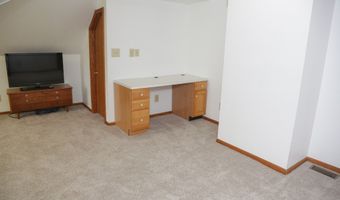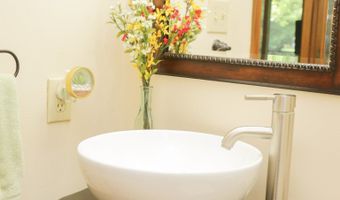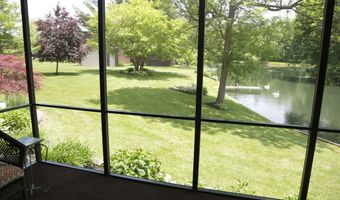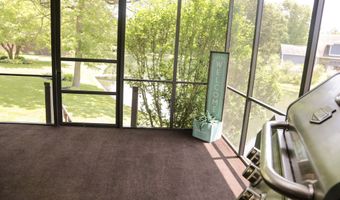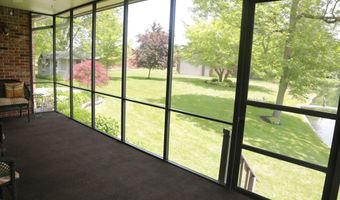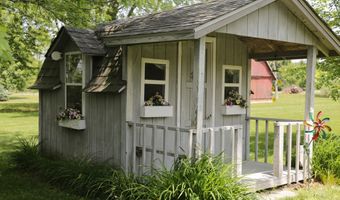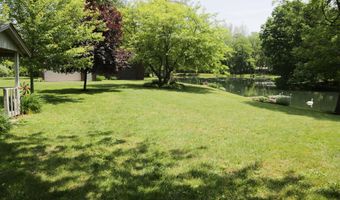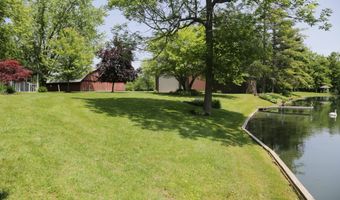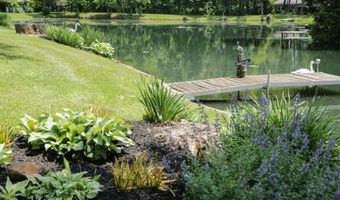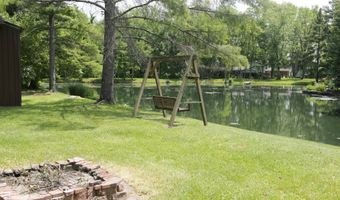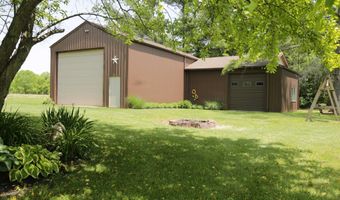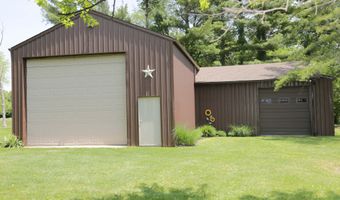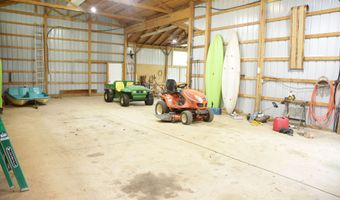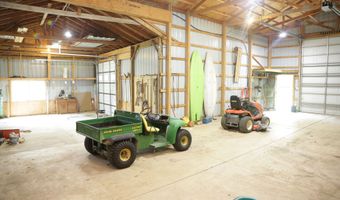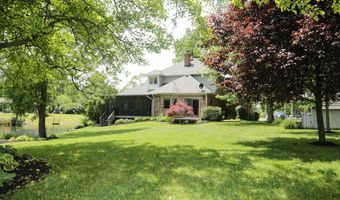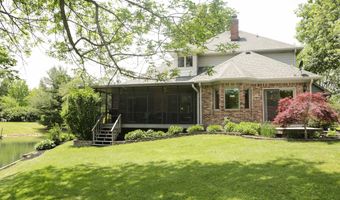1739 S County Road 450 E Avon, IN 46123
Snapshot
Description
Modern living with country charm in tranquil setting. The cares of the world just disappear while you relax enjoying the view of the pond with playful birds and feeding fish. Whether it's a morning cup of coffee in the screened in porch off the main floor primary bedroom to energize for the day or it's an ice cold beverage and grilling on the deck reflecting on another great day, life is good here. Split floor plan with primary on the main level and all other bedrooms upstairs on the other side of the home means peace and quiet where it matters most. Primary has ensuite with dual vanity, jetted tub, separate water closet and shower and a large walk in closet. All bedrooms are generously sized with good closet space. Loft upstairs also means separate living/playing/studying areas. Cozy living room with fireplace connects to screened in porch. Kitchen and breakfast room have wonderful views of the backyard and pond, as well. Custom stick built integrity throughout. And we haven't even gotten to the outside!! Whether you use it as a playhouse, a she shed or potting house, the mini barn with front stoop has power and a cute factor that is undeniable. Lots of options for chair swings, rope swings or other gathering and playing spaces. Firepit, deck, screened in porch, yard space...you have it all. AND THE POLE BARN!!!! Massive two area pole barn has a 13'3" door and deep enough to store your RV/Bus/Boat/Trailer. 14' trusses allow for taller conversion if needed. Separate roll up door and space for additional storage of more toys and equipment. Pole barn has power and water and concrete floor throughout. Driveway is extra wide for guests, trailers, boats, etc. Still close enough to everything. Kick back and decompress in this wonderful rural setting without having to be out in the sticks. You've earned this. You've been waiting long enough for the right home with the pole barn already here for you. It's time to make the move.
More Details
Features
History
| Date | Event | Price | $/Sqft | Source |
|---|---|---|---|---|
| Listed For Sale | $559,900 | $210 | RE/MAX Centerstone |
Nearby Schools
Elementary School Hickory Elementary School | 2.7 miles away | PK - 04 | |
Middle School Avon Intermediate School East | 3.2 miles away | 05 - 06 | |
Middle School Avon Intermediate School West | 3.2 miles away | 05 - 06 |
