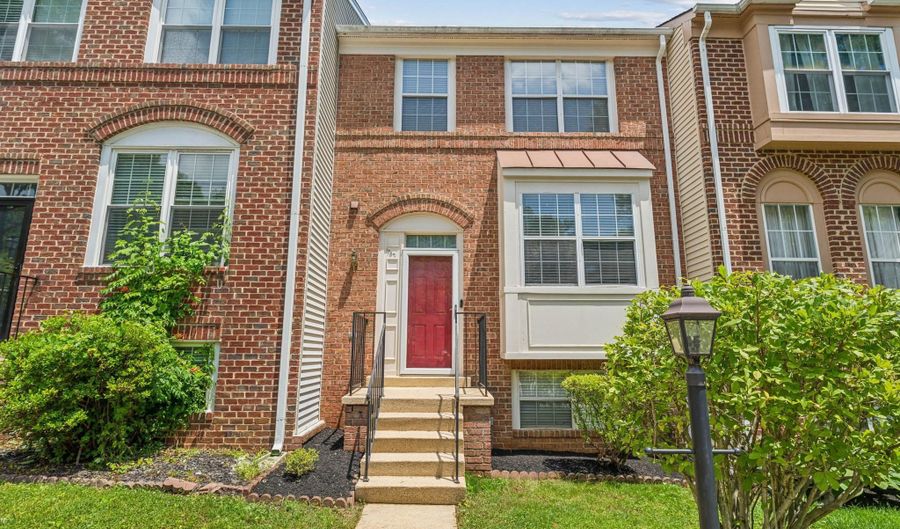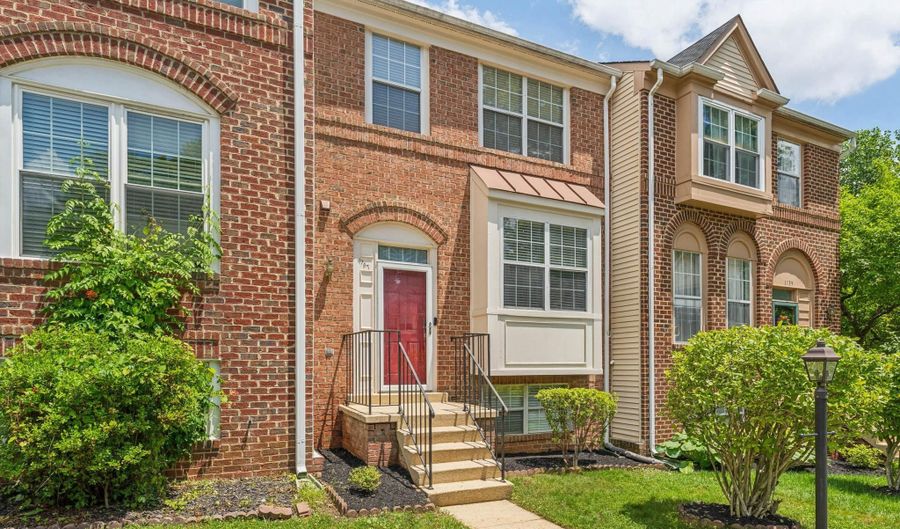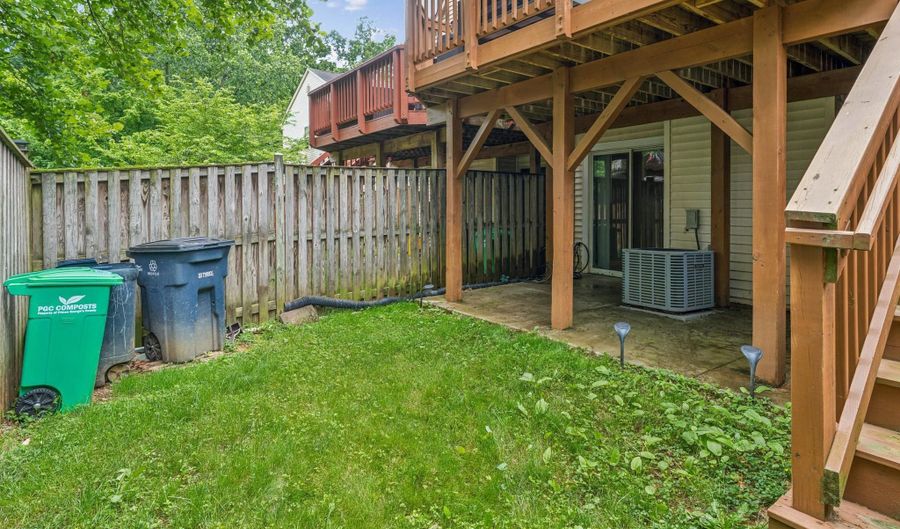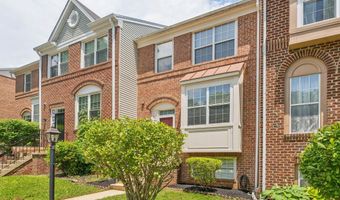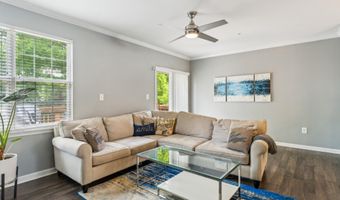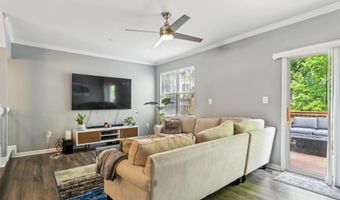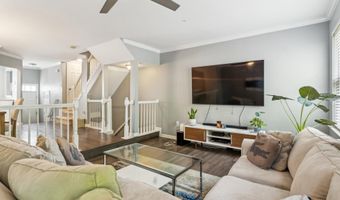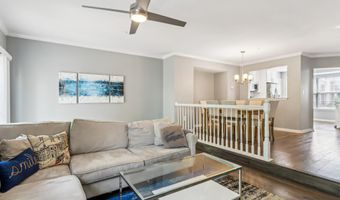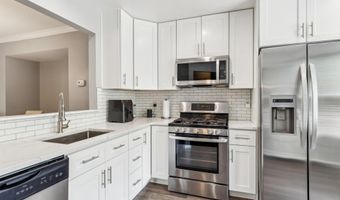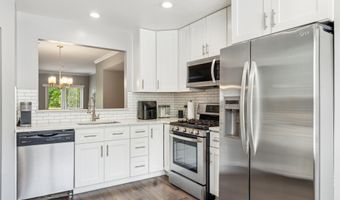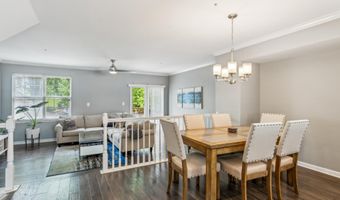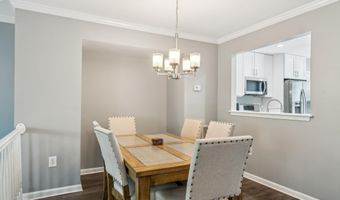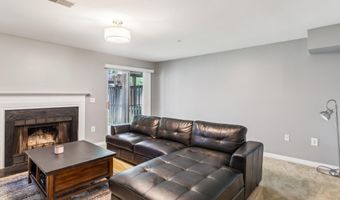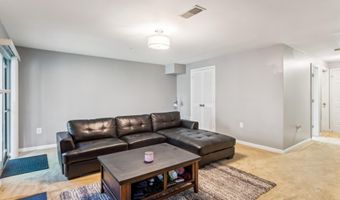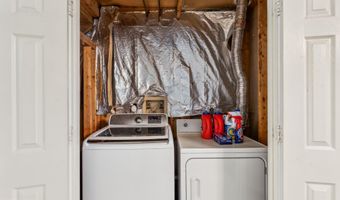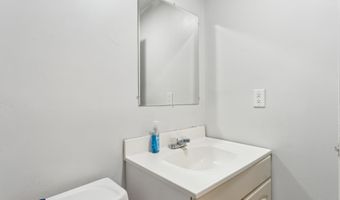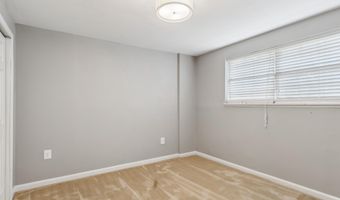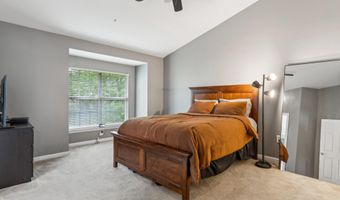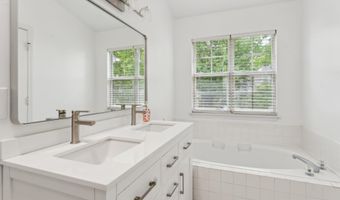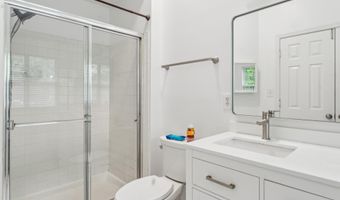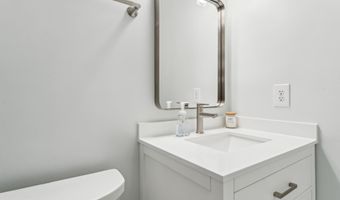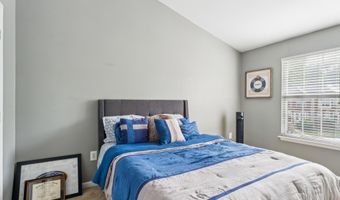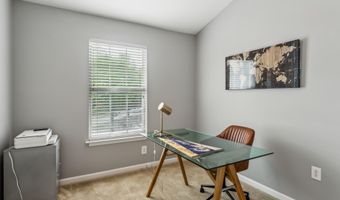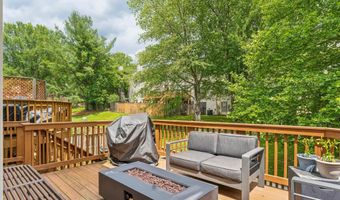1737 STOURBRIDGE Ct Bowie, MD 20721
Snapshot
Description
*****OFFERS ARE DUE BY THURSDAY, JUNE 26, AT 5PM ***** DECISION MADE BY FRIDAY, JUNE 27! Welcome to 1737 Stourbridge Court, Bowie, MD — a stunning colonial retreat tucked away on a peaceful cul-de-sac in the highly desirable Ridgewood Park community.
This beautifully maintained 4-bedroom, 3.5-bathroom home offers the perfect blend of comfort, style, and functionality. From the moment you step inside, you’ll be greeted by an inviting, sun-drenched interior featuring gleaming hardwood floors, elegant finishes, and a thoughtfully designed layout ideal for modern living.
The heart of the home is the updated gourmet kitchen, equipped with sleek quartz countertops, stainless steel appliances, custom cabinetry, and a cozy breakfast nook — perfect for morning coffee or casual meals. The adjacent formal dining room and spacious living room make entertaining a breeze, while the separate family room with a fireplace provides a warm, relaxing atmosphere.
Upstairs, you’ll find a generously sized primary suite complete with a walk-in closet and a private en-suite bath featuring dual vanities and a soaking tub. Three additional bedrooms offer ample space for family, guests, or a home office.
The fully finished basement adds even more versatility, with a large recreation area, full bathroom, and plenty of storage — ideal for a media room, home gym, or playroom.
Step outside to a private, fenced backyard with a deck and plenty of green space — perfect for summer gatherings, kids at play, or simply enjoying the peaceful surroundings.
Located just minutes from shopping, dining, parks, and major commuter routes, this exceptional home offers both tranquility and convenience.
Don’t miss your chance to make this Ridgewood Park gem your own!
More Details
Features
History
| Date | Event | Price | $/Sqft | Source |
|---|---|---|---|---|
| Listed For Sale | $459,000 | $311 | Keller Williams Preferred Properties |
Expenses
| Category | Value | Frequency |
|---|---|---|
| Home Owner Assessments Fee | $120 | Monthly |
Taxes
| Year | Annual Amount | Description |
|---|---|---|
| $5,364 |
Nearby Schools
Elementary School Lake Arbor Elementary | 0.7 miles away | PK - 06 | |
High School Tall Oaks Vocational | 3.7 miles away | 09 - 12 | |
Elementary School Northview Elementary | 4.9 miles away | PK - 05 |
