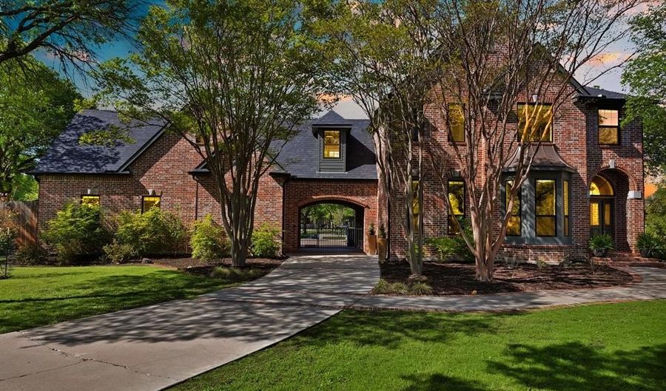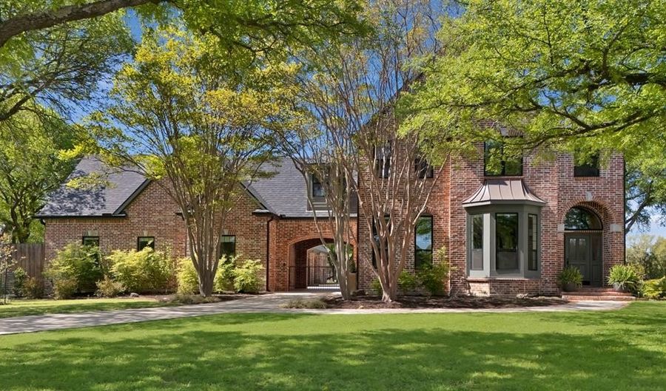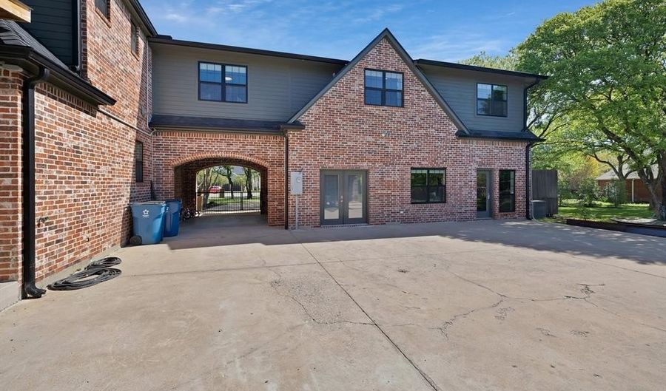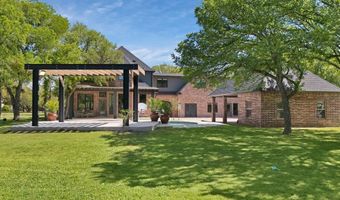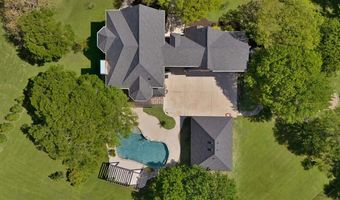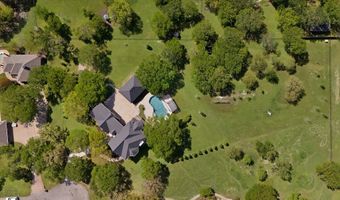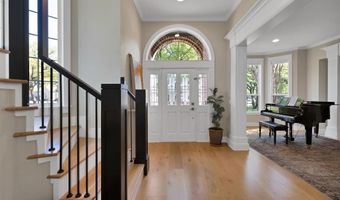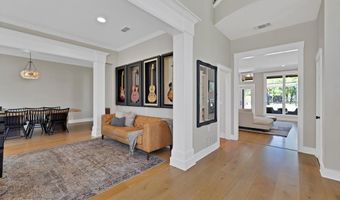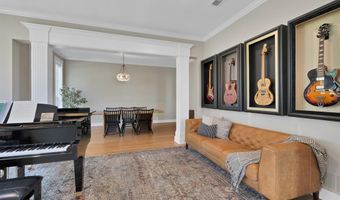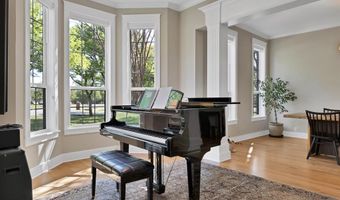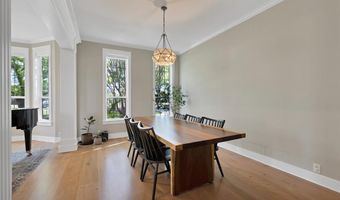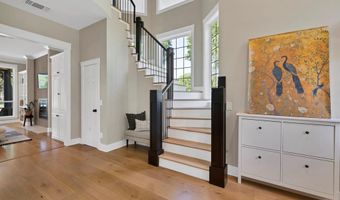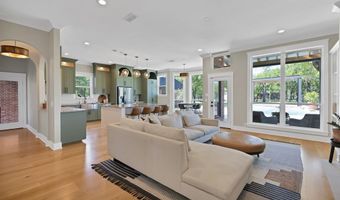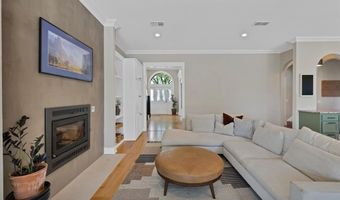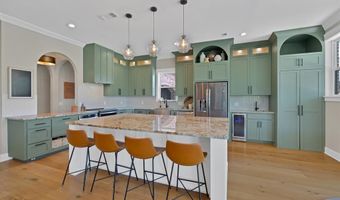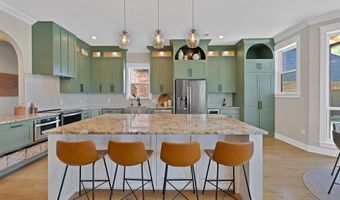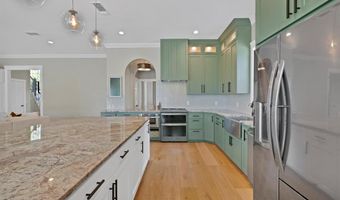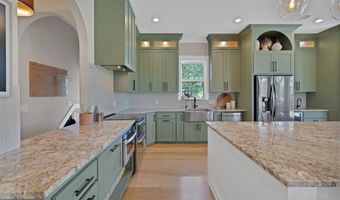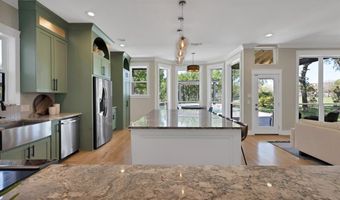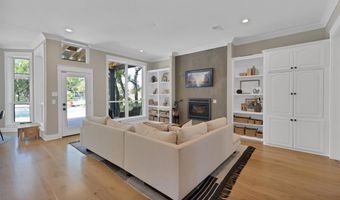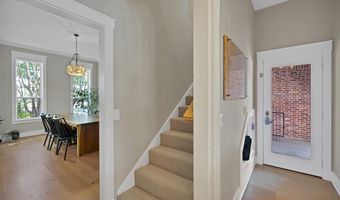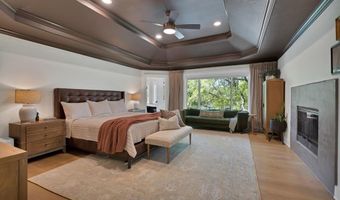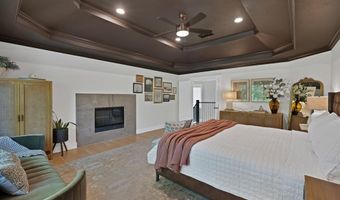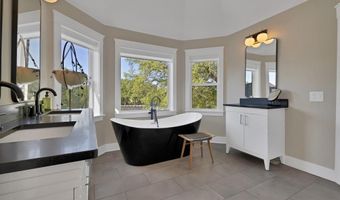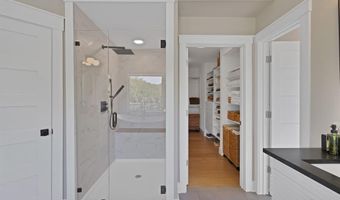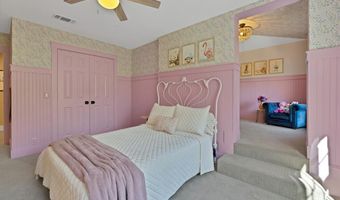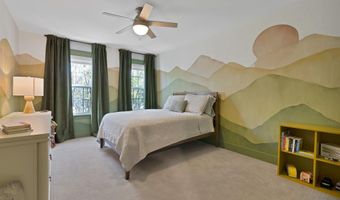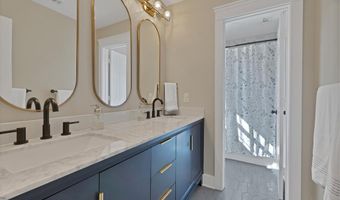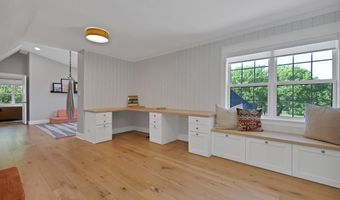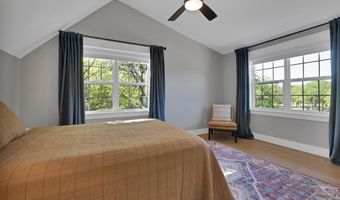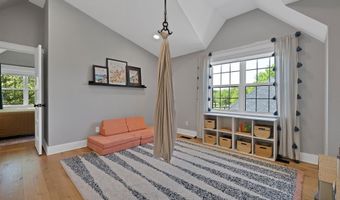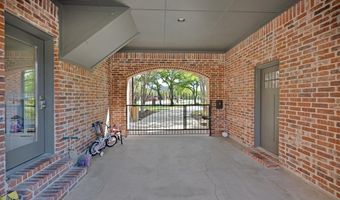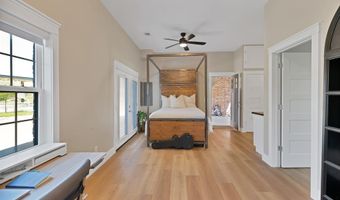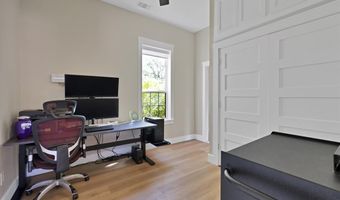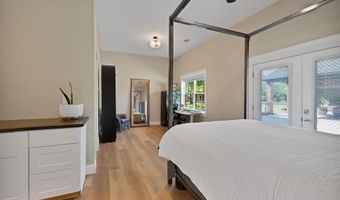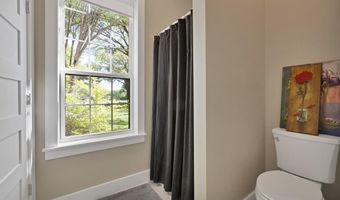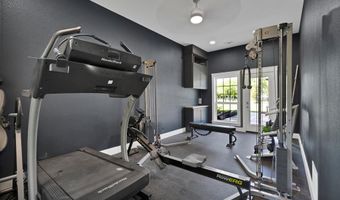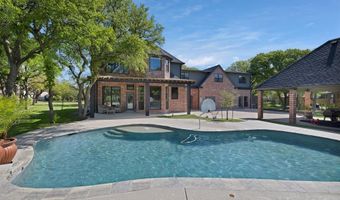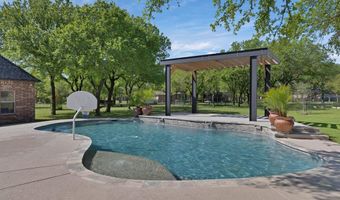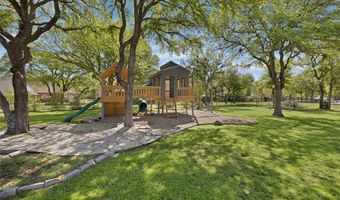1737 McDavid Ct Aledo, TX 76008
Snapshot
Description
MULTIPLE OFFERS RECEIVED. The home you've been waiting for! Welcome to this fully remodeled 4,800 sq ft estate nestled in the prestigious McDavid Estates, located within Aledo ISD. Situated on 1.6 acres, this impressive 5 bedroom, 4.5 bathroom home combines elegance, comfort, and thoughtful design throughout. From the moment you enter, you’re greeted by a grand spiral staircase, soaring ceilings, and walls of windows that bathe the living spaces in natural light. The spacious living room flows seamlessly into a dream kitchen designed for entertaining featuring a massive center island, double ovens, a farmhouse sink with additional prep sink, beverage fridge, and a cozy breakfast nook. A formal dining room and sunlit den provide multiple gathering areas for hosting and everyday living. Upstairs, the beautifully updated primary suite is a private retreat overlooking the backyard. Enjoy a warm fire from your own wood burning fireplace, along with a luxurious ensuite boasting a freestanding soaking tub, rainfall shower, dual vanities, and a large walk in closet. Three additional bedrooms, full bath, laundry room, a versatile loft, and a playroom offer plenty of space for family or guests. A private guest suite with its own entrance includes a living area, bedroom, and full bath, perfect for multi-generational living and or a home office space. Step outside to your serene backyard oasis with a recently updated pool, tanning ledge, and water features, all surrounded by mature landscaping. A detached garage offers ample space for storage, a workshop, or parking for ATVs, golf carts, and lawn equipment. Additional features include three HVAC units, a 2,000-gallon water holding tank for well water, and a prime location just minutes from I-20, shopping, and dining. This exceptional home is a rare find with upgrades and features too numerous to list, truly a must-see!
More Details
Features
History
| Date | Event | Price | $/Sqft | Source |
|---|---|---|---|---|
| Listed For Sale | $999,000 | $208 | eXp Realty, LLC |
Expenses
| Category | Value | Frequency |
|---|---|---|
| Home Owner Assessments Fee | $250 | Annually |
Nearby Schools
High School Aledo High School | 2.8 miles away | 09 - 12 | |
Elementary School Coder Elementary | 2.8 miles away | PK - 05 | |
Elementary School Stuard Elementary | 3.9 miles away | PK - 05 |
