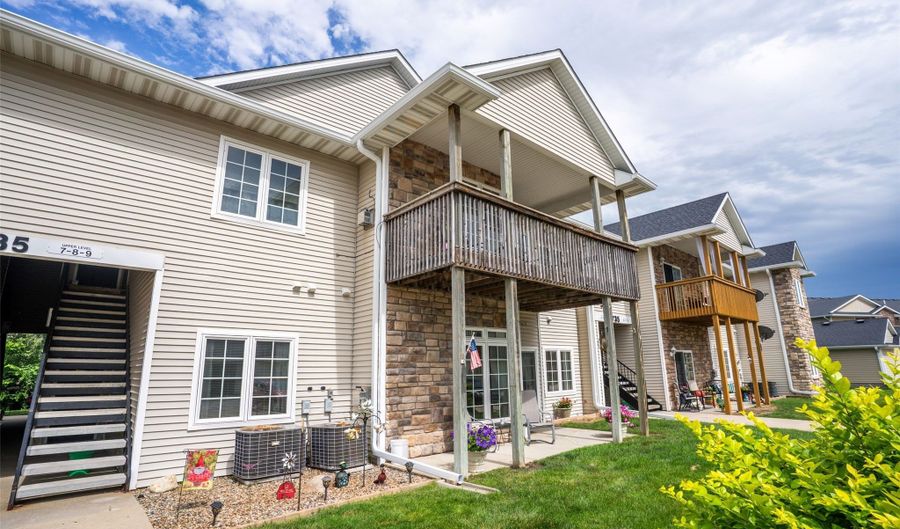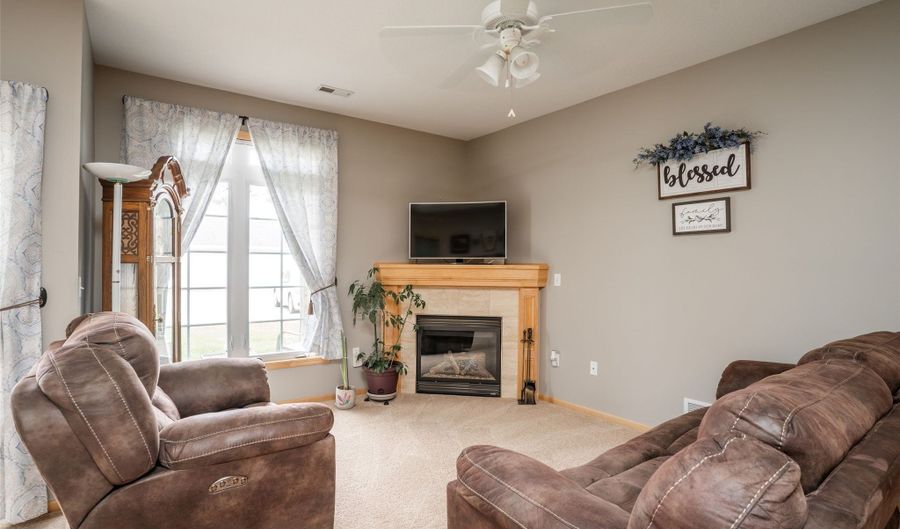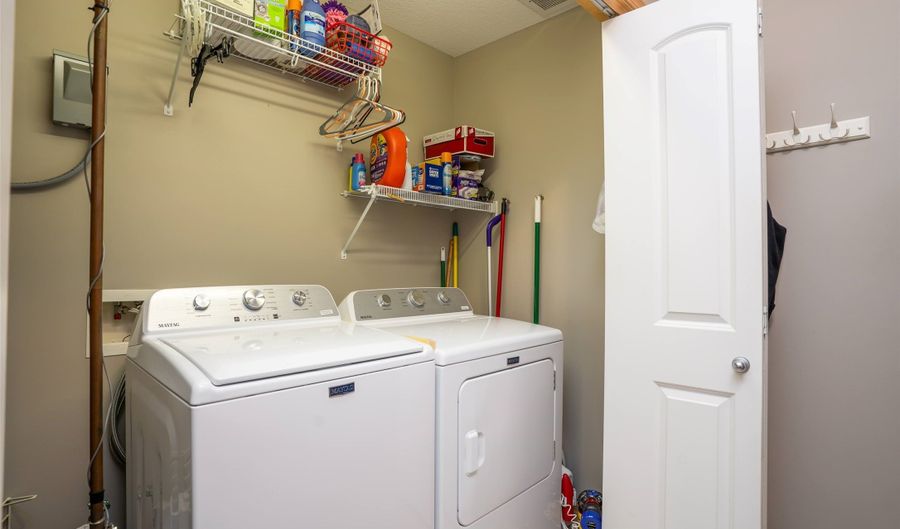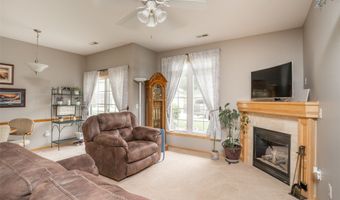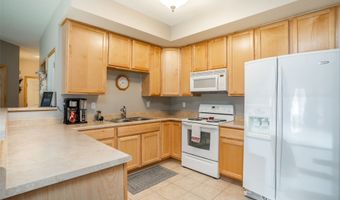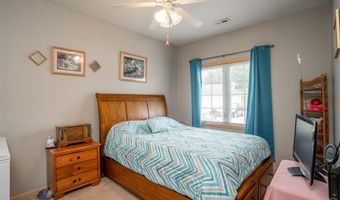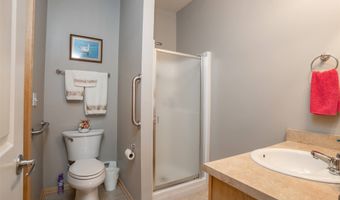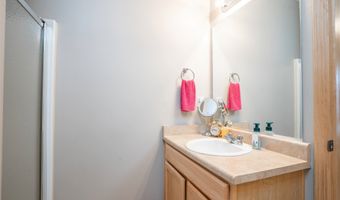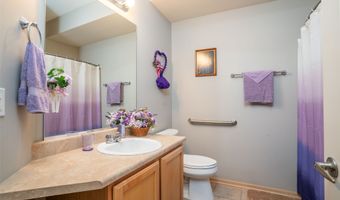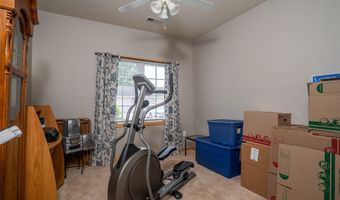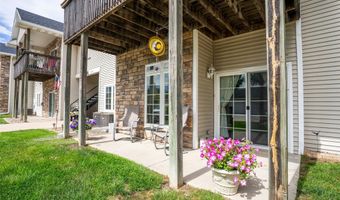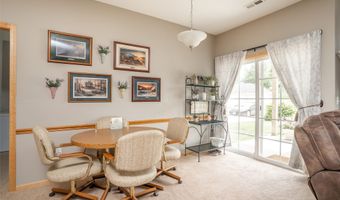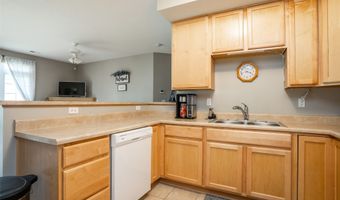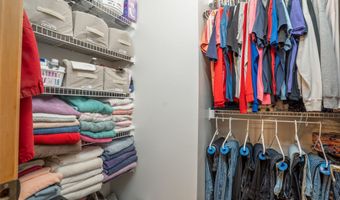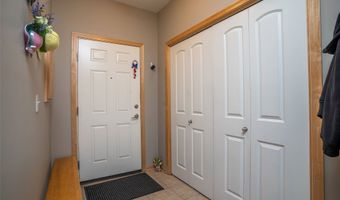1735 34th Ave SW 2Altoona, IA 50009
Snapshot
Description
GROUND FLOOR LIVING! This move-in ready townhome offers comfort, convenience, and a fantastic layout. Forget the yardwork-association living takes care of it for you so you can spend more time enjoying life. Ideally located near shopping and dining! Step inside to an open floor plan featuring a well-equipped kitchen with maple cabinets, breakfast bar, and all appliances included. The spacious great room is centered around a cozy corner fireplace-perfect for Iowa winters. Enjoy peace of mind with big-ticket updates already done: furnace 2019 and water heater new in 2017, plus a dishwasher, washer, and dryer new in 2023. The primary suite includes a private bath and walk-in closet, while the second bedroom sits near another full bath and the laundry area for easy everyday living. A detached one-car garage provides parking plus extra storage. With low association dues and easy access to everything you need, this townhome is the perfect blend of comfort and convenience.
More Details
Features
History
| Date | Event | Price | $/Sqft | Source |
|---|---|---|---|---|
| Price Changed | $153,000 -1.29% | $157 | Pennie Carroll & Associates | |
| Price Changed | $155,000 -1.27% | $159 | Pennie Carroll & Associates | |
| Price Changed | $157,000 -1.57% | $161 | Pennie Carroll & Associates | |
| Listed For Sale | $159,500 | $163 | Pennie Carroll & Associates |
Taxes
| Year | Annual Amount | Description |
|---|---|---|
| $2,125 | UNIT 2 BLDG 3 ROCK CREEK |
Nearby Schools
Elementary School Willowbrook Elementary School | 1.8 miles away | PK - 06 | |
Elementary School Altoona Elementary School | 2 miles away | KG - 06 | |
Elementary School Clay Elementary | 2.1 miles away | PK - 06 |
