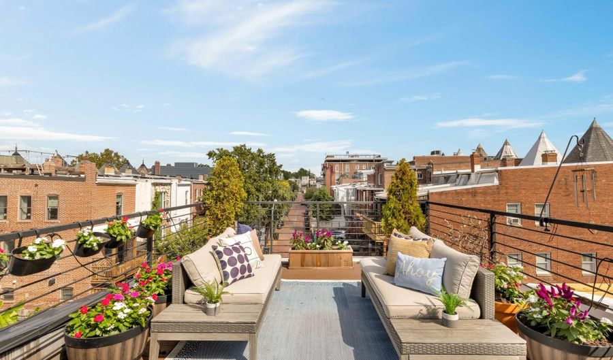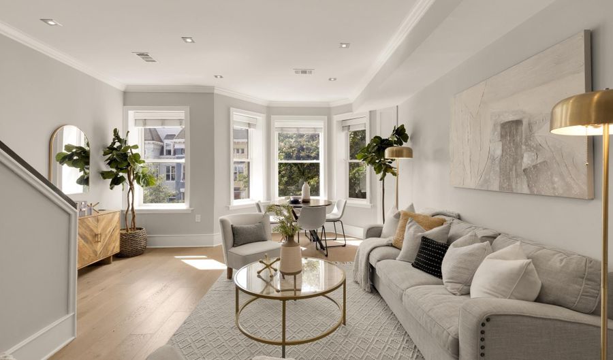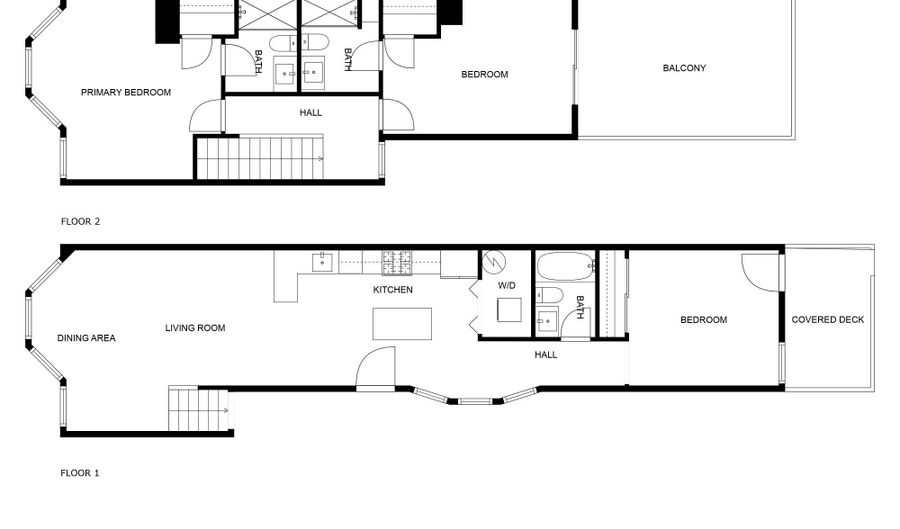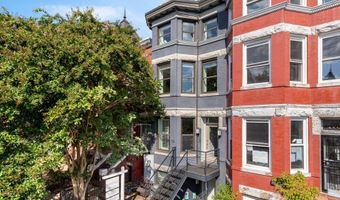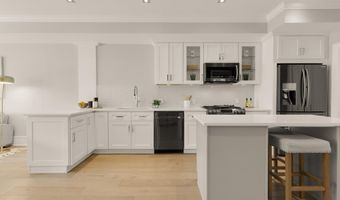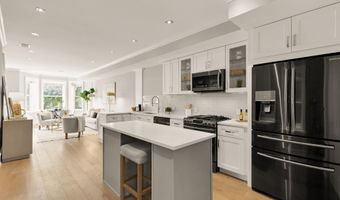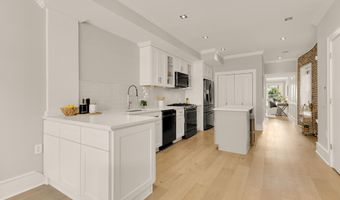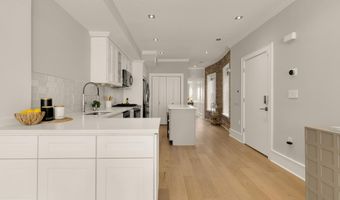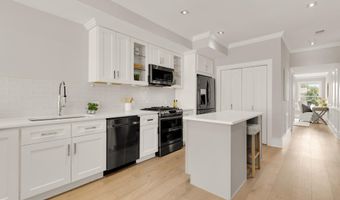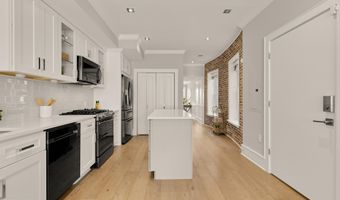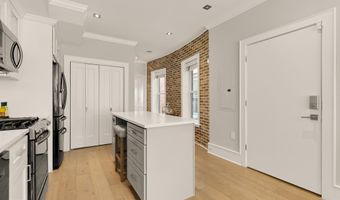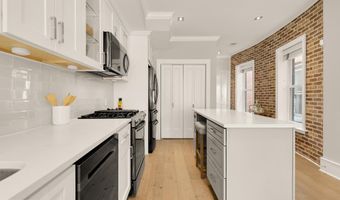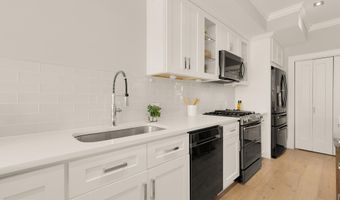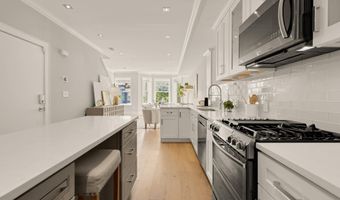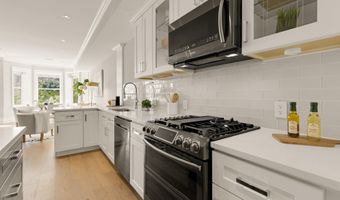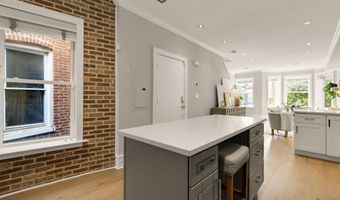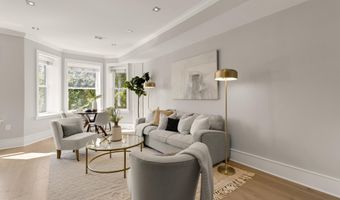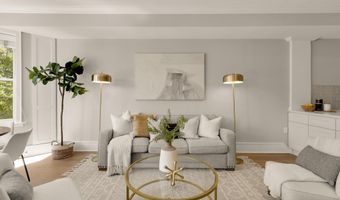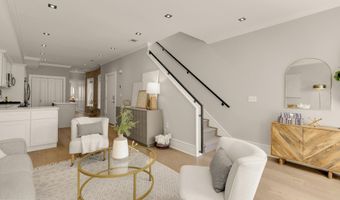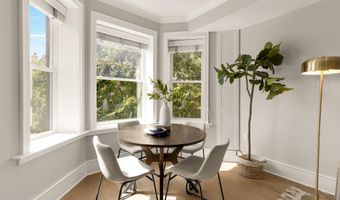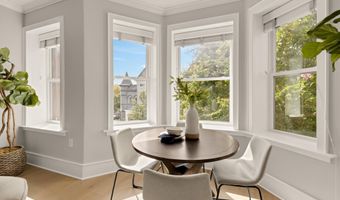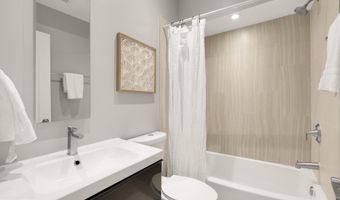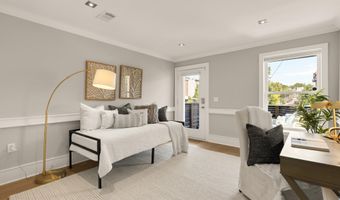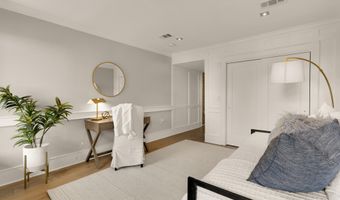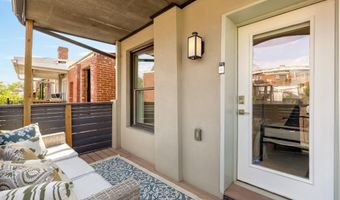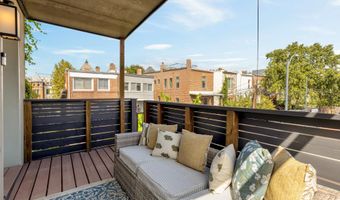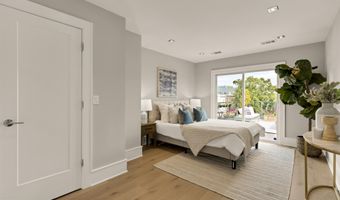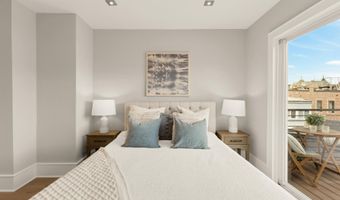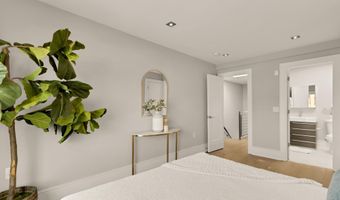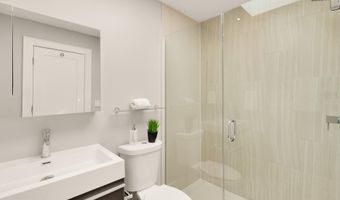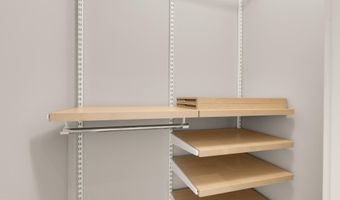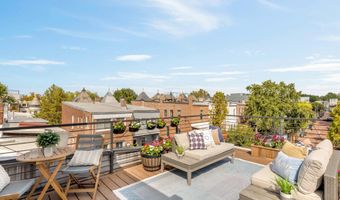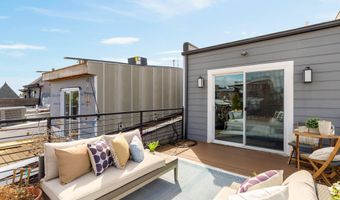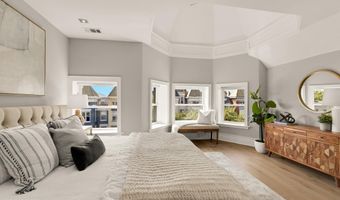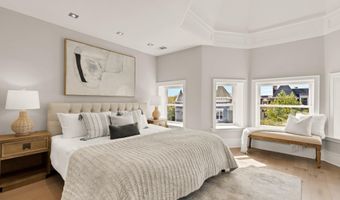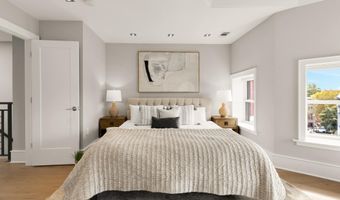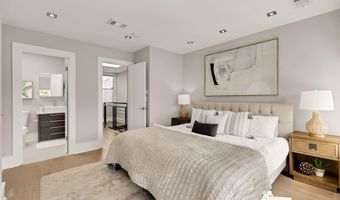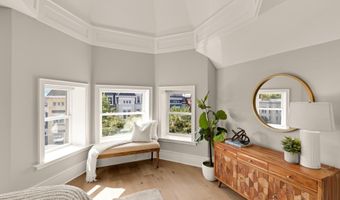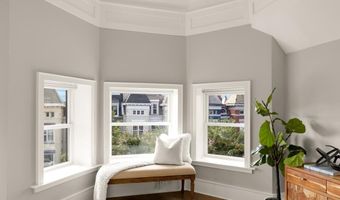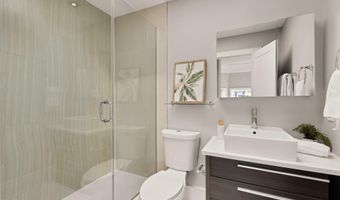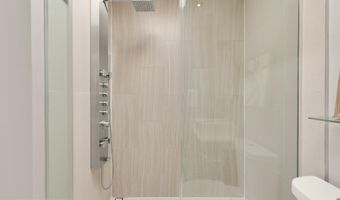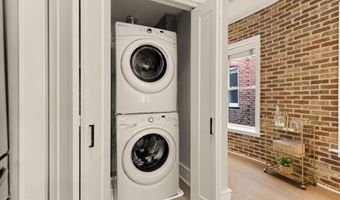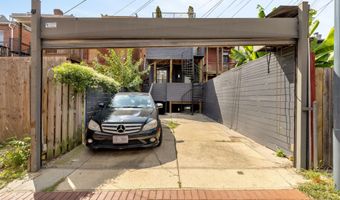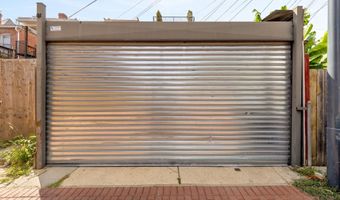1735 1ST St NW 2Washington, DC 20001
Snapshot
Description
Welcome to this stunning 3-bedroom, 3-bathroom upper-level townhouse-style condo that perfectly marries historic charm with modern sophistication. Step inside to find a beautifully renovated interior featuring wide-plank hardwood floors, exquisite millwork, and abundant natural light. The spacious living room, anchored by a charming bay window, flows seamlessly into the gourmet kitchen, complete with quartz countertops, white shaker cabinetry, and premium stainless steel appliances. The main level also features a full bathroom, an in-unit washer/dryer, full-condo water filtration system, and a versatile bedroom or home office that opens to a tranquil deck-ideal for morning coffee or evening unwinding-with direct access to private off-street parking. Upstairs, the guest bedroom offers an en-suite bath and access to a private rooftop terrace, where sweeping city views create the ultimate urban escape and make for the perfect outdoor entertaining space. The primary suite is a true sanctuary, showcasing an exposed turret oozing with architectural character, an en-suite bathroom with skylight, and thoughtful design details throughout. All of this is just one block from neighborhood favorites like The Red Hen, Boundary Stone, and the best of Bloomingdale's shops, cafes, and restaurants. This is not one to miss!
More Details
Features
History
| Date | Event | Price | $/Sqft | Source |
|---|---|---|---|---|
| Listed For Sale | $875,000 | $554 | Compass |
Taxes
| Year | Annual Amount | Description |
|---|---|---|
| $7,043 |
Nearby Schools
Elementary School Community Academy - Amos Iii Amstrong | 0.3 miles away | PK - 05 | |
Elementary School Emery Elementary School | 0.3 miles away | PK - 07 | |
High School Dunbar Shs | 0.4 miles away | 09 - 12 |
