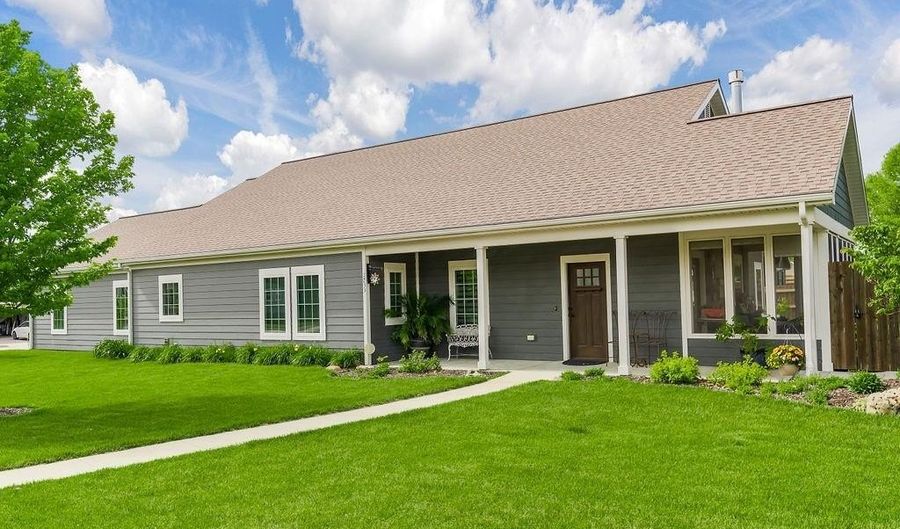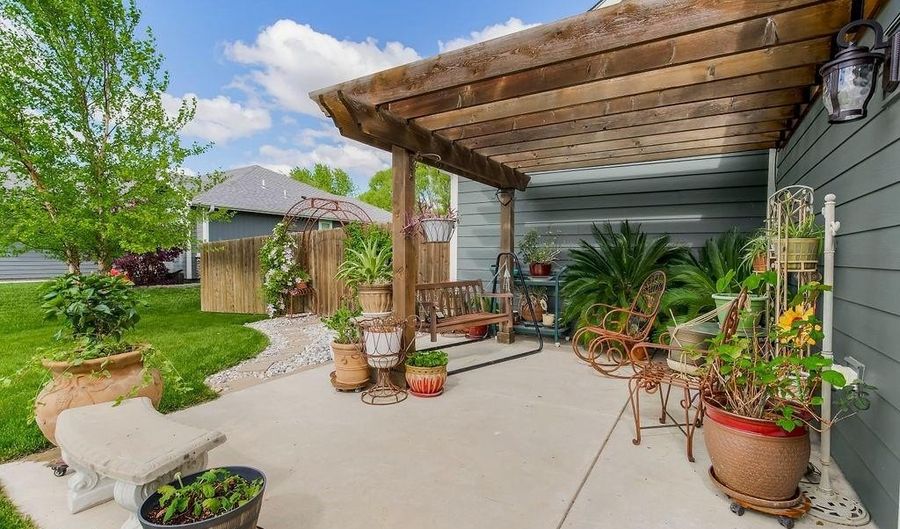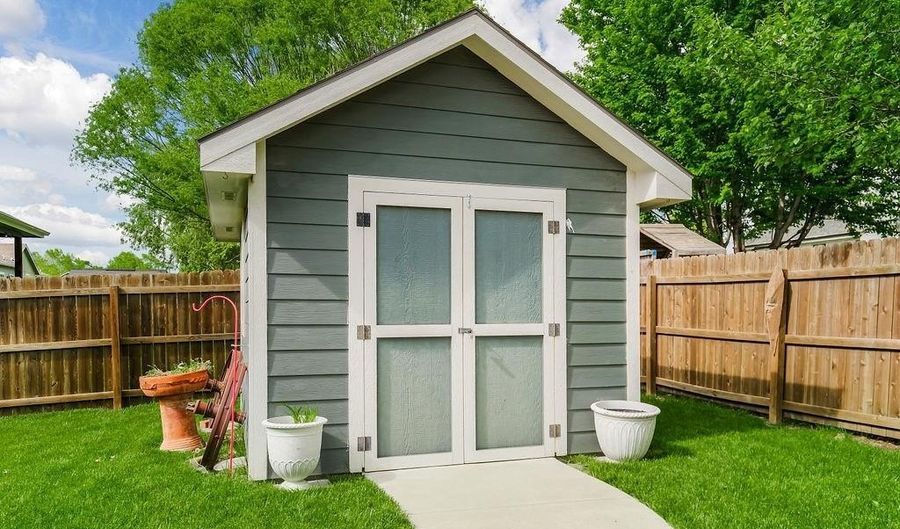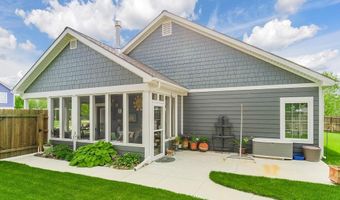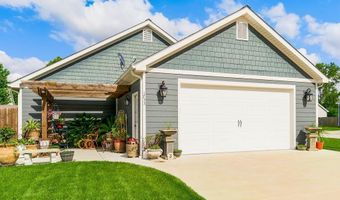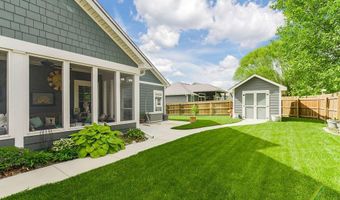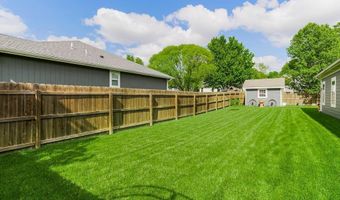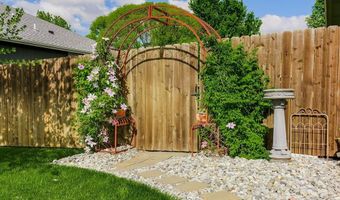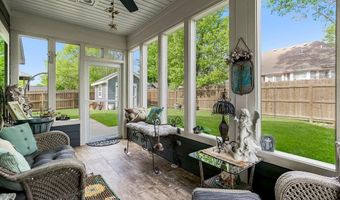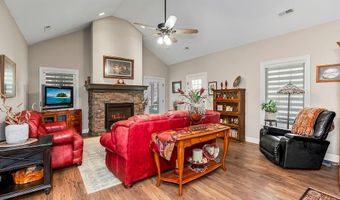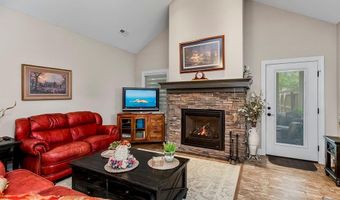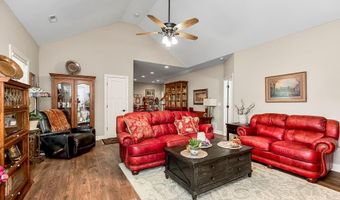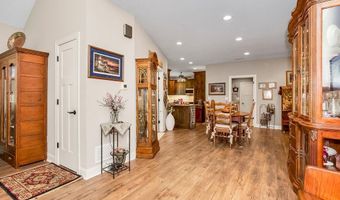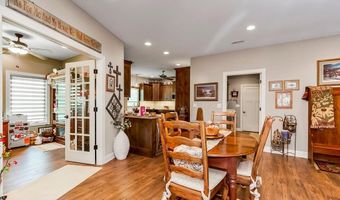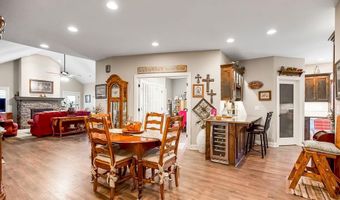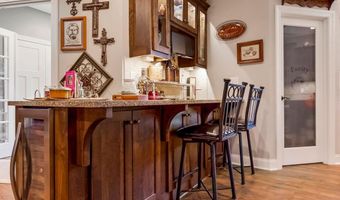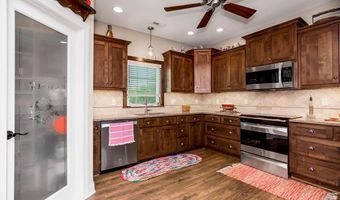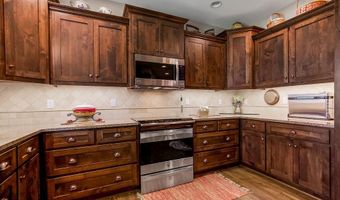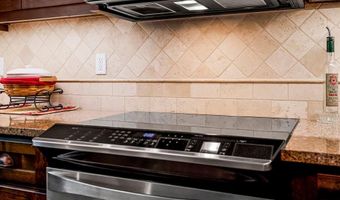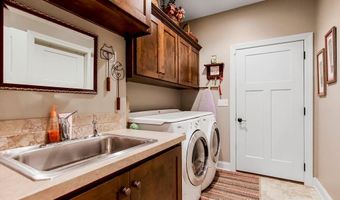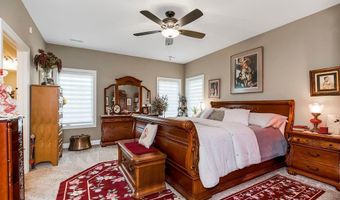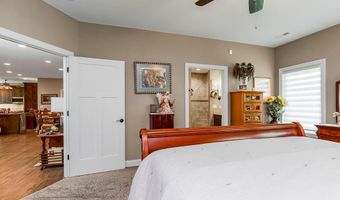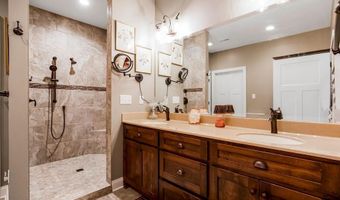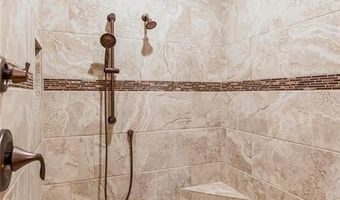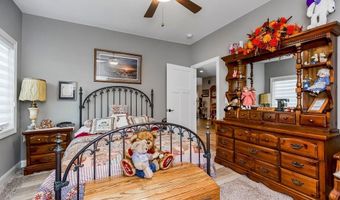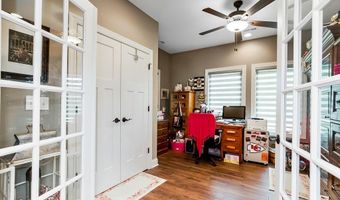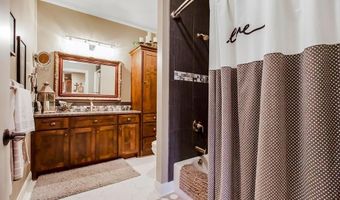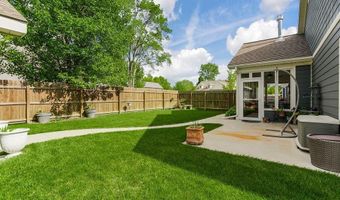1733 S Chestnut St Ottawa, KS 66067
Snapshot
Description
Custom design 3 Bedroom 2 Ba home built to perfection on a spacious corner lot in the Cuttings Subdivision.
--Gorgeous well maintained front and back yard, Mahogany front door, vaulted ceilings with a modern gas fireplace wrapped in Santa Fe Timber Ledge. Hardwood floors throughout the main living area, Custom roman shade blinds over Andersen Energy Star Windows are just a few added perks! Home is open concept, 9' ceilings throughout with tons of light and storage galore! R-50 Fiberglass blown insulation helps ensure the home stays comfortable no matter the season of the year. Kitchen is fully stocked with stainless steel appliances including a wine fridge.
---Superior Alder Wood Cabinets wrap the space with pull out shelves, soft close drawers, topped with decorative finishes including glass faced lighted cabinets above the eat in bar area. Walk in Pantry with a charming frosted glass door is just another added perk! *** A peaceful and spacious master bedroom has an attached bathroom with Alderwood Cabinets, double sinks, RADIANT HEATED FLOORS tile flooring, walk in shower, heat lamp, linen closet and huge walk-in closet. ***The second bedroom provides loads of storage with a safe room. Enjoy your mornings, afternoons and evenings in the screened in porch while admiring the whimsical landscaping that surrounds you. ** The third bedroom which is currently used as an office space off of the kitchen, makes a perfect space to make your own. The attached pergola off the Spacious garage, amplifies the craftsman charm and the lawn irrigation system helps with the ease. Schedule a showing today for your chance at this loved, well maintained, one owner home!
More Details
Features
History
| Date | Event | Price | $/Sqft | Source |
|---|---|---|---|---|
| Listed For Sale | $499,500 | $243 | Keller Williams Realty Partner |
Nearby Schools
Elementary School Eisenhower Elementary | 0.4 miles away | PK - 05 | |
Middle School Ottawa Middle School | 0.6 miles away | 06 - 08 | |
Elementary, Middle & High School Ottawa Sr High | 0.7 miles away | 01 - 12 |
