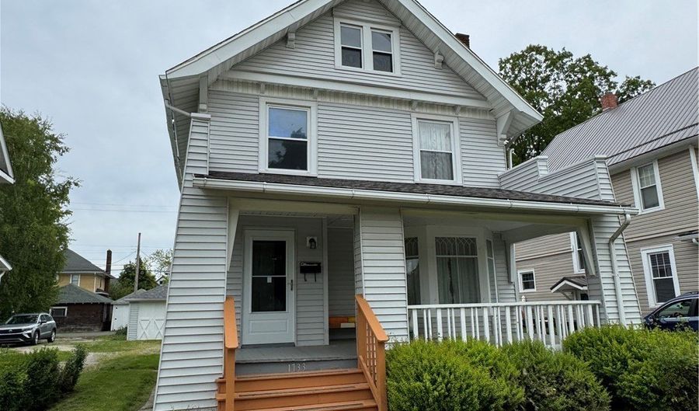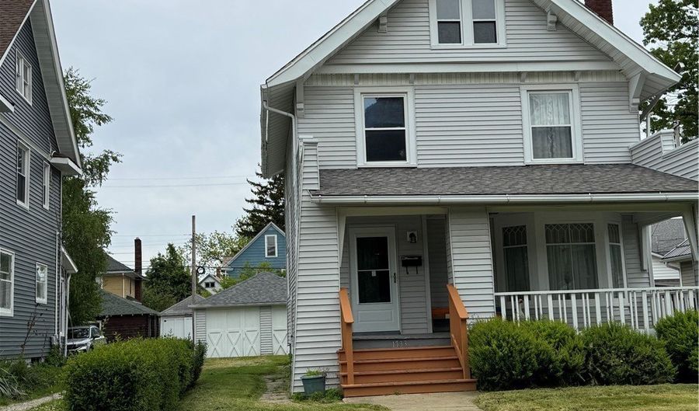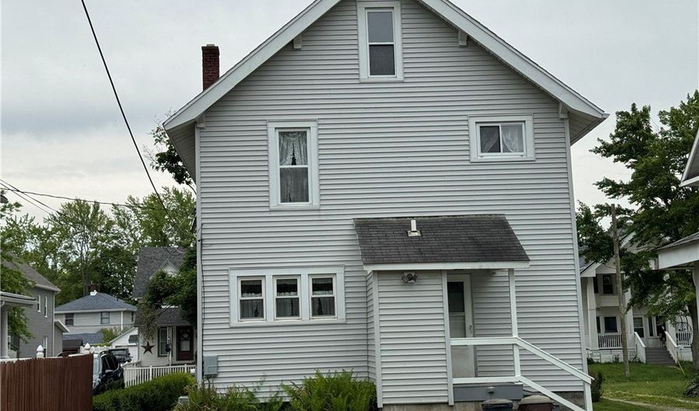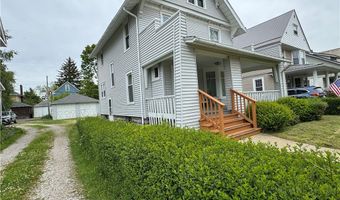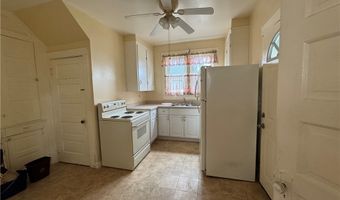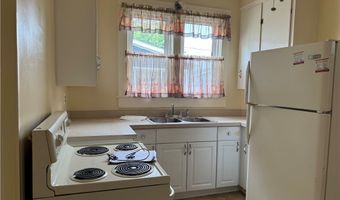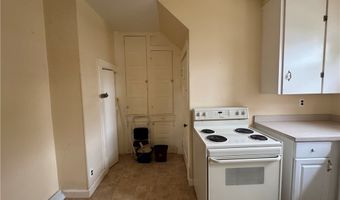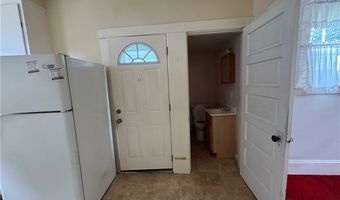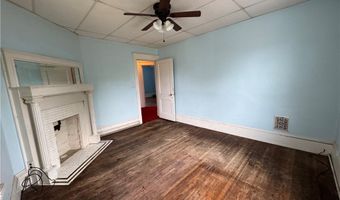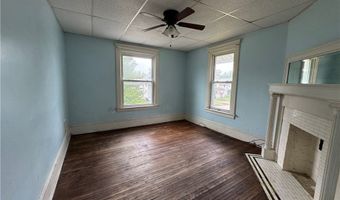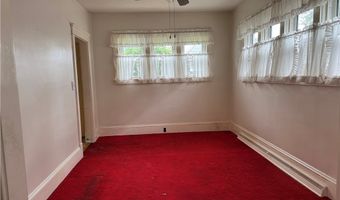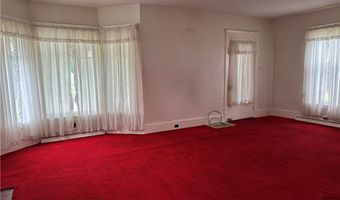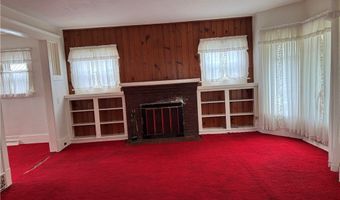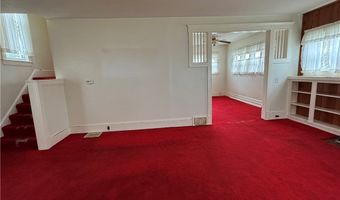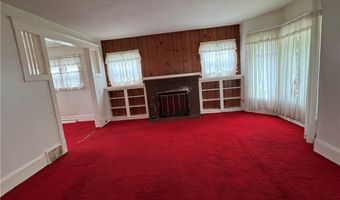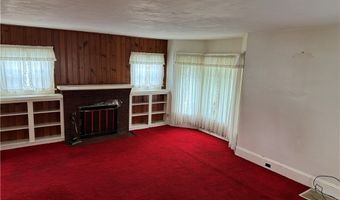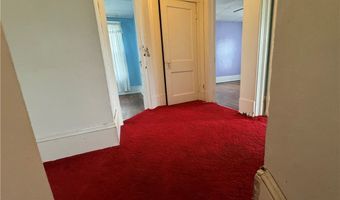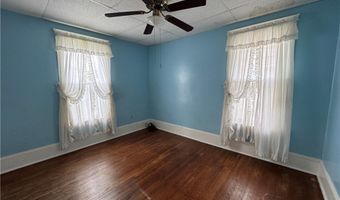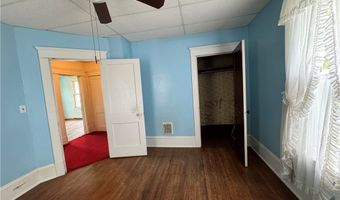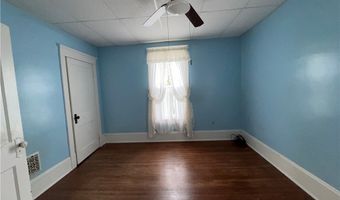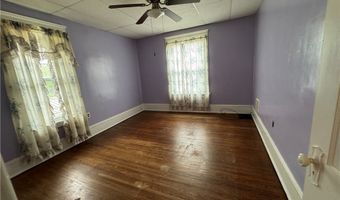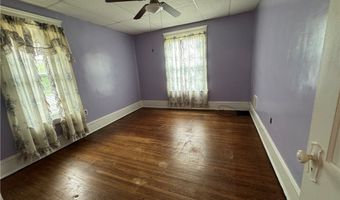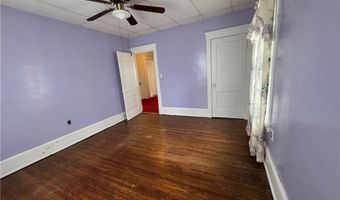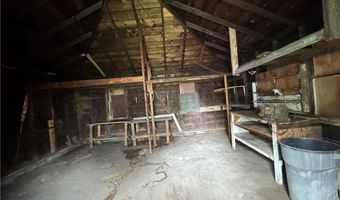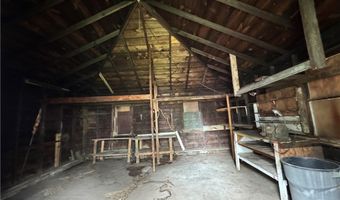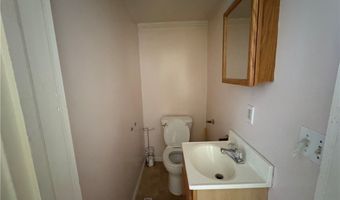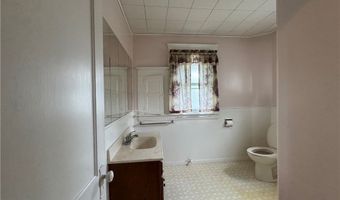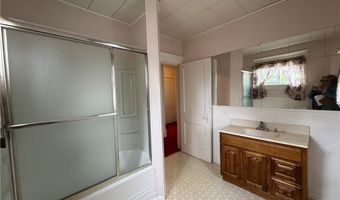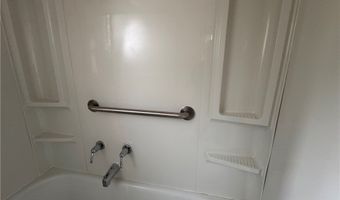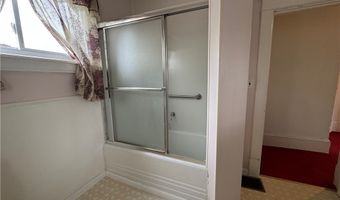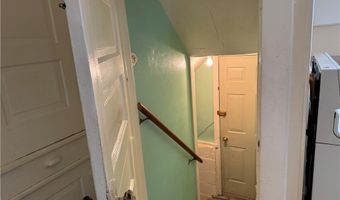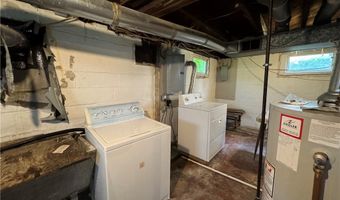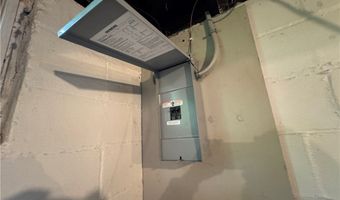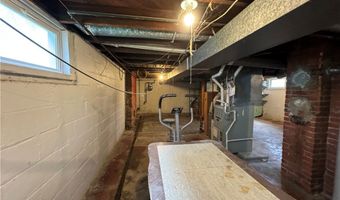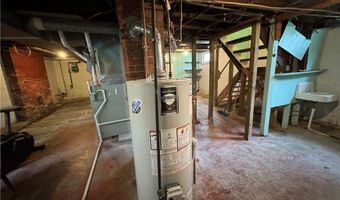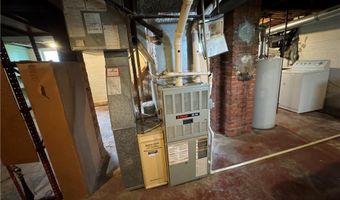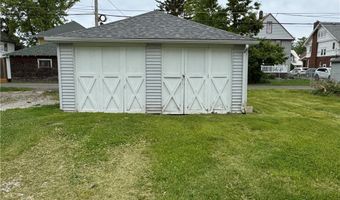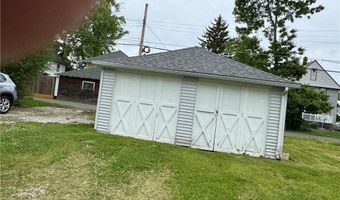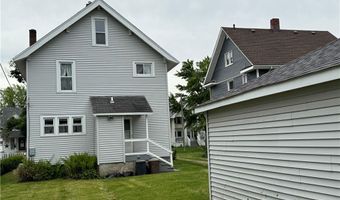Come onto this large front porch, put your rocking chairs out and sit and enjoy your day..This 2 story home has updated siding on as well on the two car detached garage .This home also has double pane windows, that tilt in for easy cleaning . Come in off the front porch in to a small enclosed porch, that has hooks to hang up your coats, then come into a large Living room that has a fireplace (not sure if its useable) build in book cases on each side. This room is bright as it has lots of windows and opens up to this large dining room. The nice size kitchen comes with stove and refrigerator and built in pantry for extra storage . And there's also is a half bath on the main floor for your and you guests convenience. Second floor has a large landing with a built in closet. Come up to the large floored attic that is insulated. Basement is large with a washer and dryer that come with it. Electrical breaker box and main box is newer and updated. Newer furnace and hot water tank as well. The updated siding two car detached garage is large and roomy... With some paint and new flooring this could be your forever home. This home is an Estate and being sold as is .
