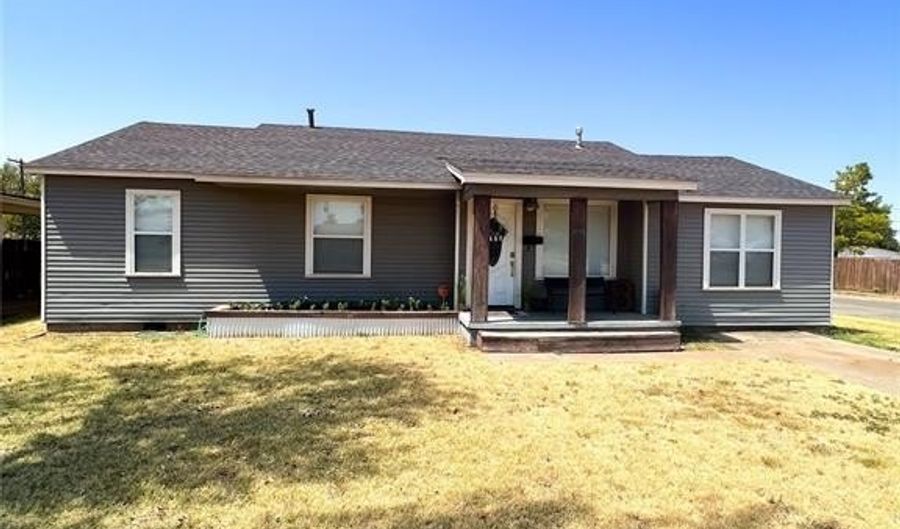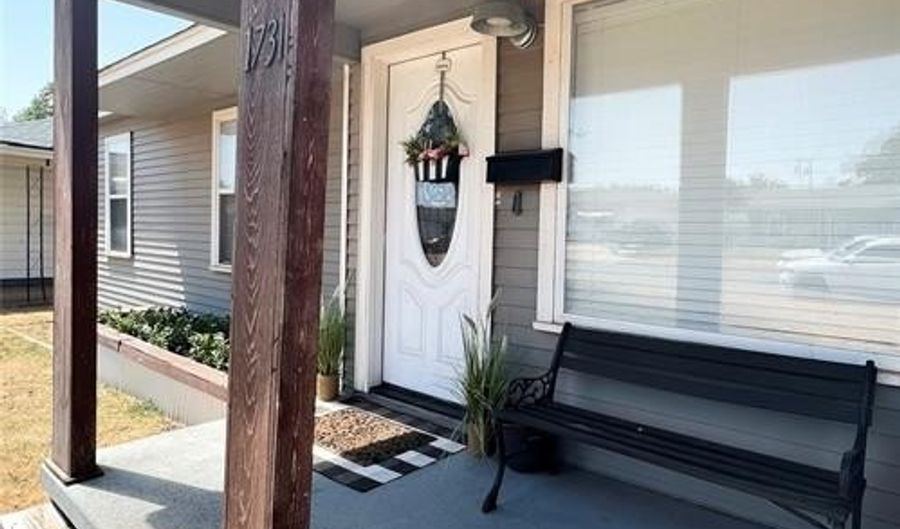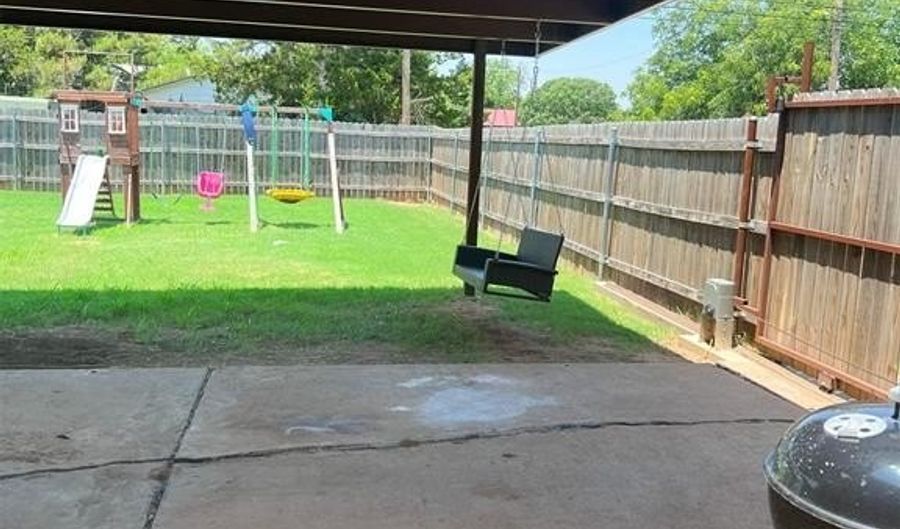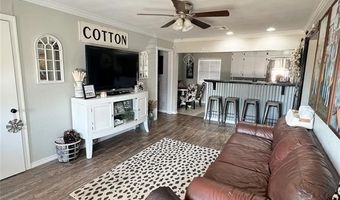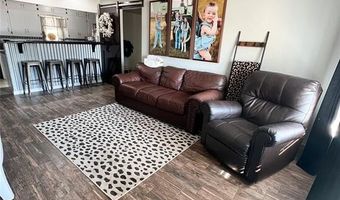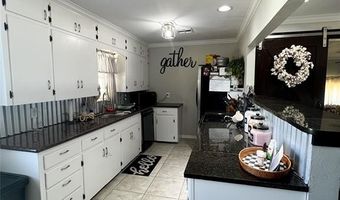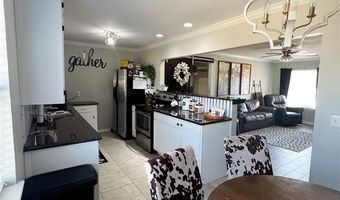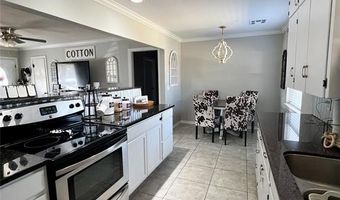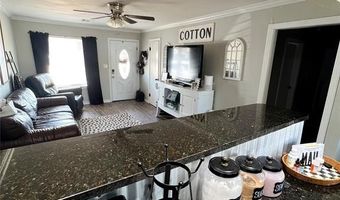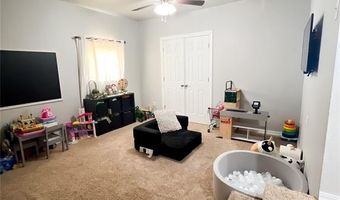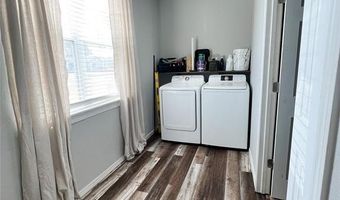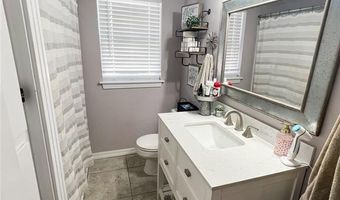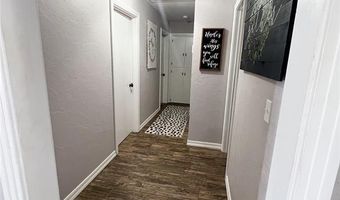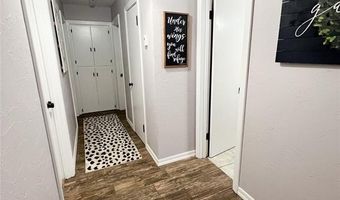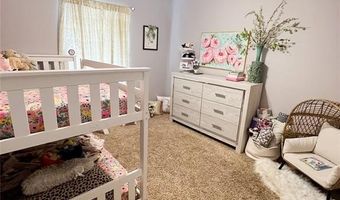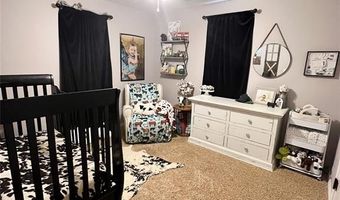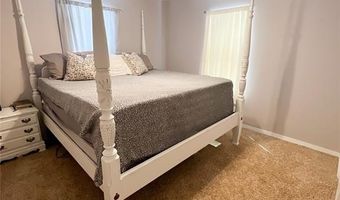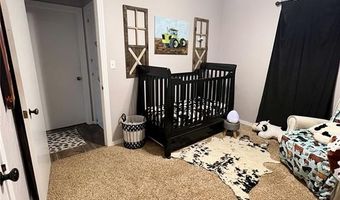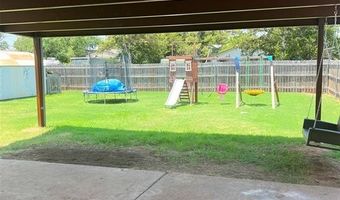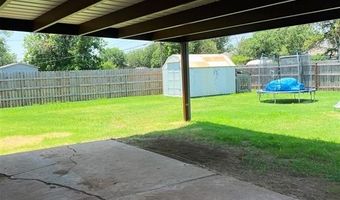1731 N Crain Dr Altus, OK 73521
Price
$175,000
Listed On
Type
For Sale
Status
Active
3 Beds
1 Bath
1345 sqft
Asking $175,000
Snapshot
Type
For Sale
Category
Purchase
Property Type
Residential
Property Subtype
Single Family Residence
MLS Number
1131824
Parcel Number
1731NCrain73521
Property Sqft
1,345 sqft
Lot Size
0.19 acres
Year Built
1965
Year Updated
Bedrooms
3
Bathrooms
1
Full Bathrooms
1
3/4 Bathrooms
0
Half Bathrooms
0
Quarter Bathrooms
0
Lot Size (in sqft)
8,102.16
Price Low
-
Room Count
0
Building Unit Count
-
Condo Floor Number
-
Number of Buildings
-
Number of Floors
0
Parking Spaces
0
Location Directions
From Main Street, turn West onto Bradford Ave. Continue onto Crain Dr, turn North and go 6 blocks. Home sits on the west side of the road.
Franchise Affiliation
RE/MAX International
Special Listing Conditions
Auction
Bankruptcy Property
HUD Owned
In Foreclosure
Notice Of Default
Probate Listing
Real Estate Owned
Short Sale
Third Party Approval
Description
This charming farmhouse-style home has been newly renovated and offers modern comforts with classic appeal. Featuring 3 bedrooms and 1 bathroom, it also hosts an additional room perfect for a den or play area. The home boasts a beautifully renovated kitchen with an open concept. The clean lines and contemporary finishes create a welcoming space that is perfect for both cooking and entertaining. The backyard comes equipped with a concrete patio, ideal for outdoor gatherings. Additionally, the property includes a carport and a privacy fence with an automatic gate opener, ensuring both security and convenience. This home beautifully blends rustic charm with modern updates, making it a perfect place for you and your family.
More Details
MLS Name
MLSOK, Inc.
Source
listhub
MLS Number
1131824
URL
MLS ID
OCMAROK
Virtual Tour
PARTICIPANT
Name
Kasha Carothers
Primary Phone
(580) 799-3588
Key
3YD-OCMAROK-207618
Email
carothersrealtygroup@gmail.com
BROKER
Name
Home Team Specialists, LLC
Phone
(580) 482-3000
OFFICE
Name
Re/Max Property Place
Phone
(580) 482-3000
Copyright © 2025 MLSOK, Inc. All rights reserved. All information provided by the listing agent/broker is deemed reliable but is not guaranteed and should be independently verified.
Features
Basement
Dock
Elevator
Fireplace
Greenhouse
Hot Tub Spa
New Construction
Pool
Sauna
Sports Court
Waterfront
Architectural Style
Modern
Exterior
Corner Lot
Patio - Open
Porch
Storage
Heating
Central Furnace
Other Structures
Storage
Patio and Porch
Patio
Porch
Roof
Composition
Rooms
Bathroom 1
Bedroom 1
Bedroom 2
Bedroom 3
History
| Date | Event | Price | $/Sqft | Source |
|---|---|---|---|---|
| Price Changed | $175,000 -1.69% | $130 | Re/Max Property Place | |
| Listed For Sale | $178,000 | $132 | Re/Max Property Place |
Taxes
| Year | Annual Amount | Description |
|---|---|---|
| $930 |
By pressing request info, you agree that Residential and real estate professionals may contact you via phone/text about your inquiry, which may involve the use of automated means.
