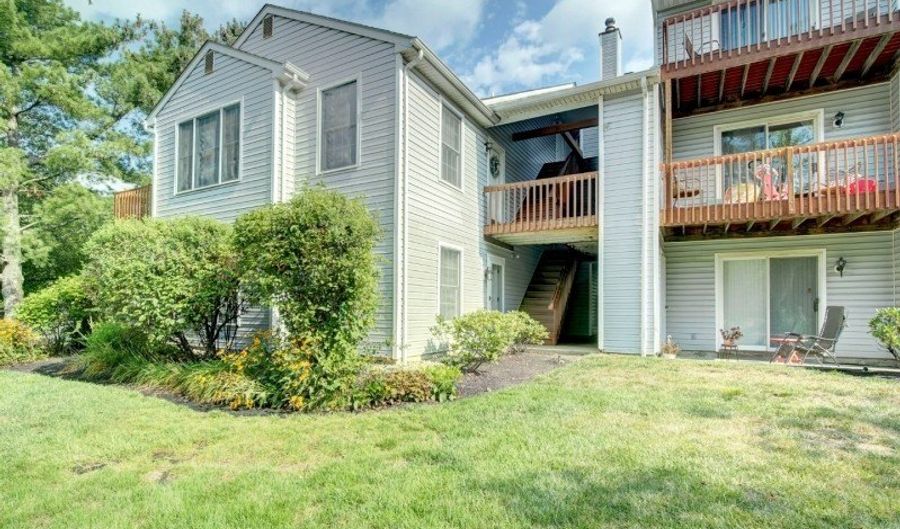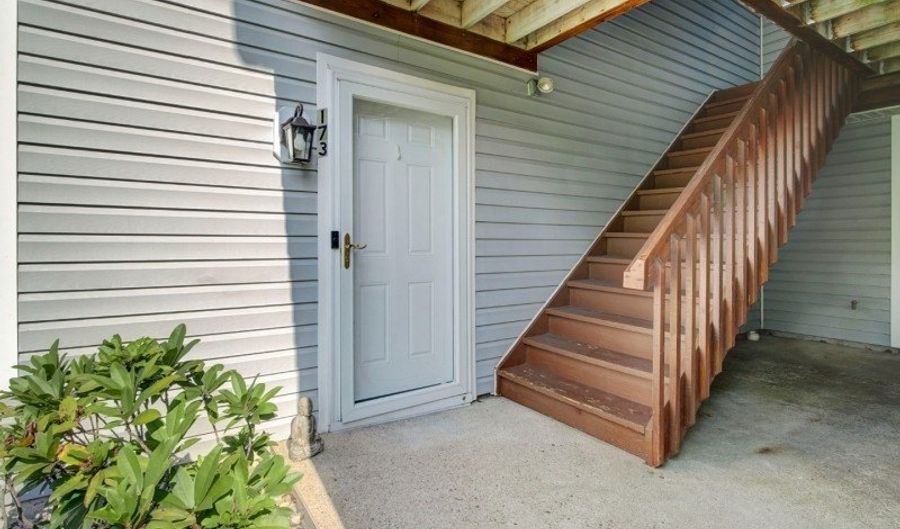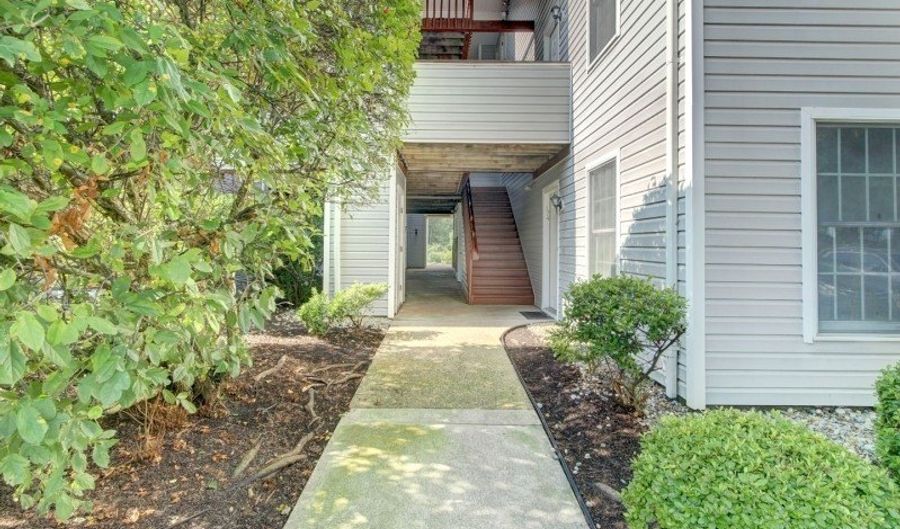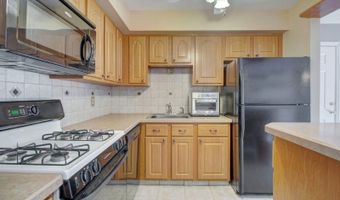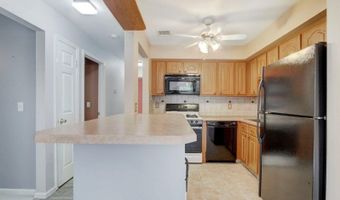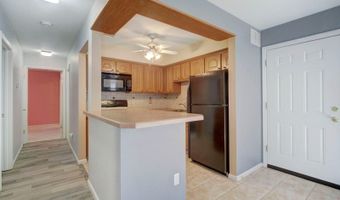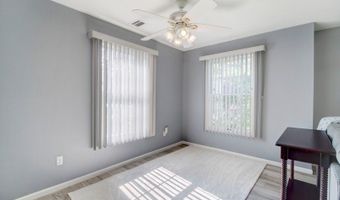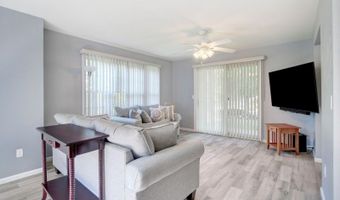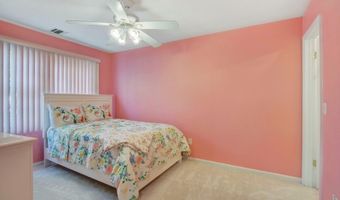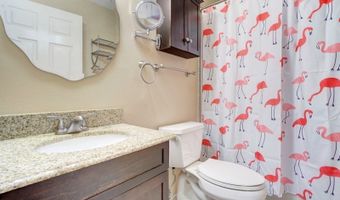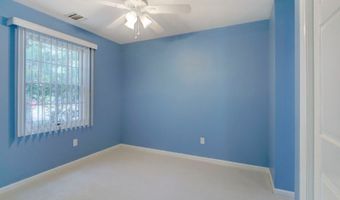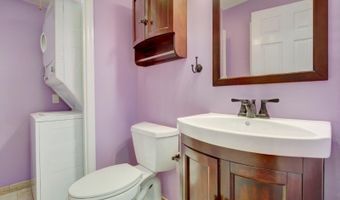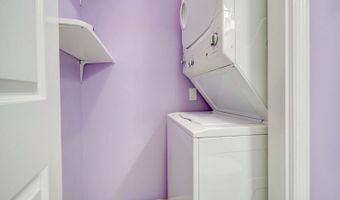3 Bedroom in a great location! at Pinebrook Village! Upon entering the foyer, you will be greeted by an open flow into the kitchen and dining room, featuring laminate and tile flooring.. An abundant of natural light flows thru the many windows and the sliding door which welcome you to your patio. The kitchen offers ample counter space and all appliances .A hallway leads to a convenient powder room, with a stackable washer and dryer in the closet .This spacious three bedroom offers a primary suite with a walk in closet and full bath, plus two additional bedrooms, The third bedroom, currently being used as an office/den can easily be converted back if desired .Pinebrook Village residents enjoy fantastic amenities including an outdoor pool, barbecue area with grills,and chaise lounges and playground. The community is close to the thriving town center, elementary school ,multiple routes to New York City major highways, shopping and may restaurants.. You'll also love the town lake with seasonal activities and summer concerts!
