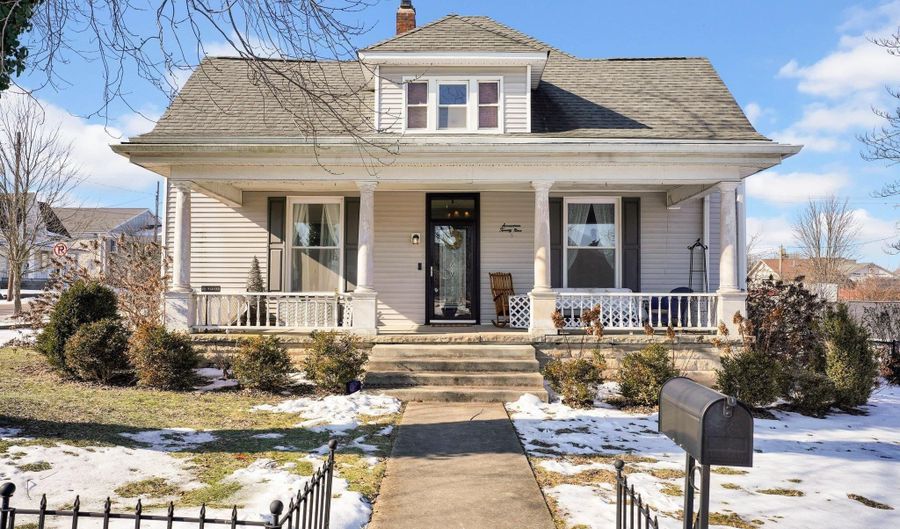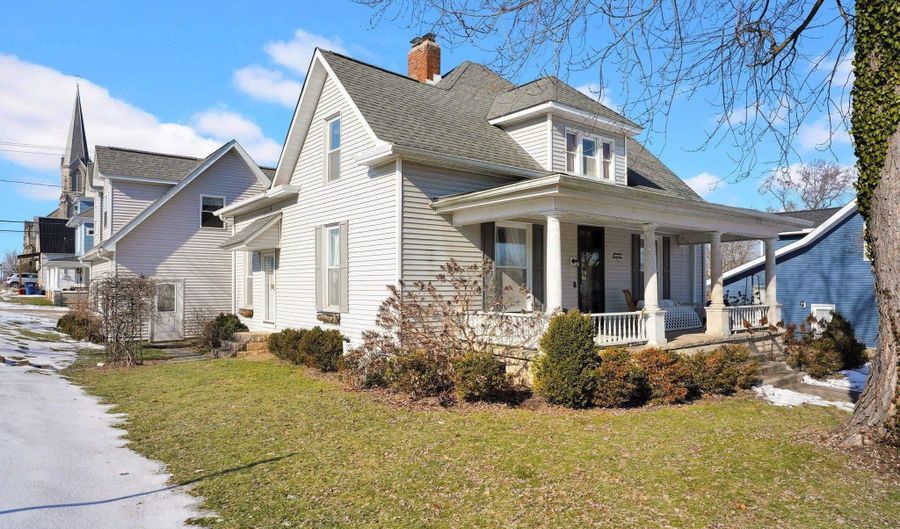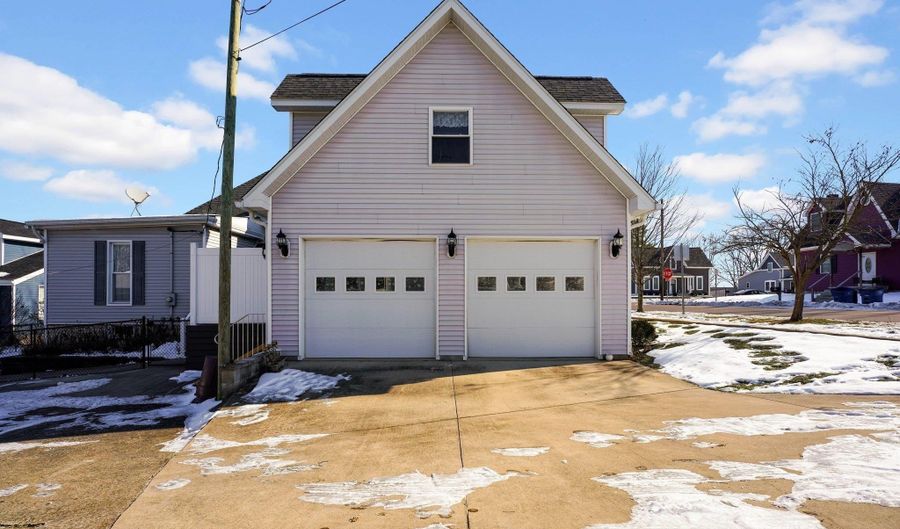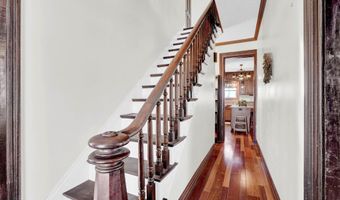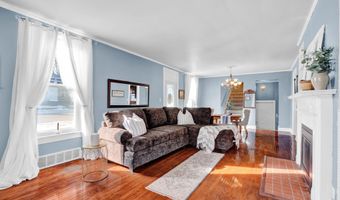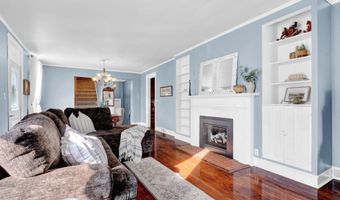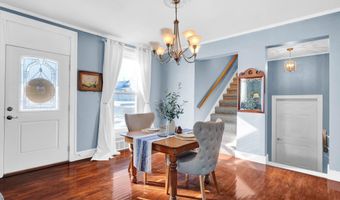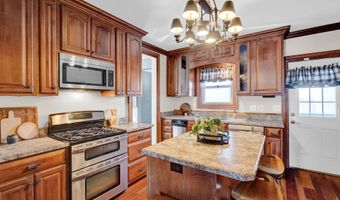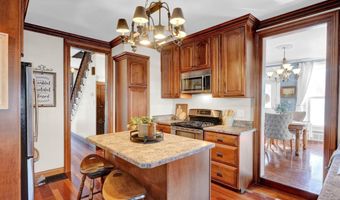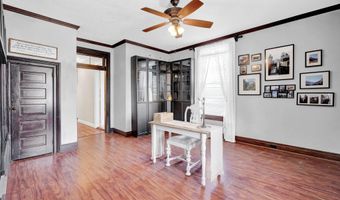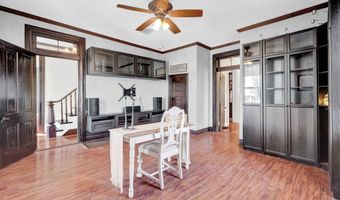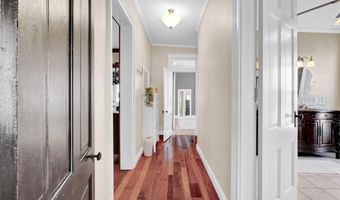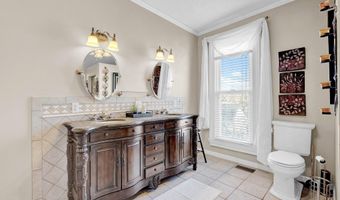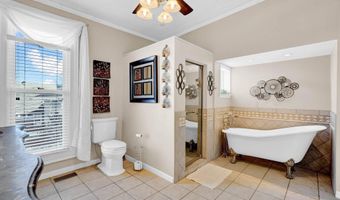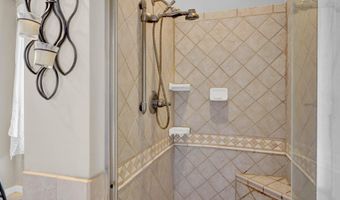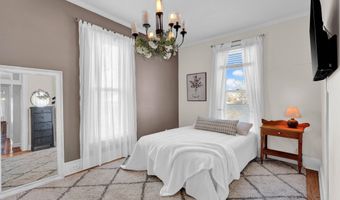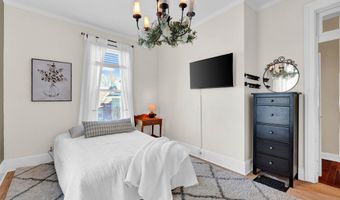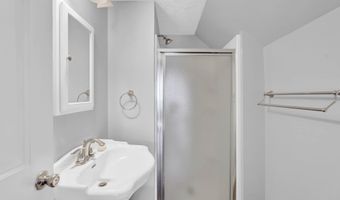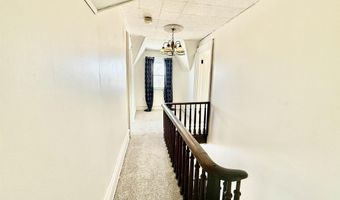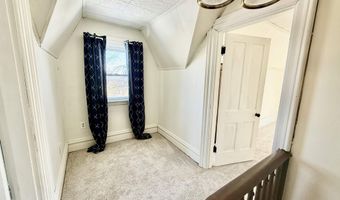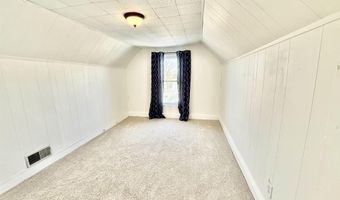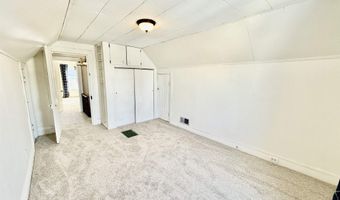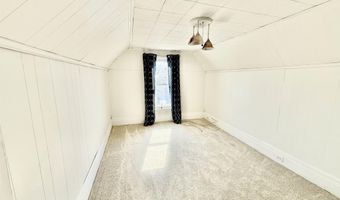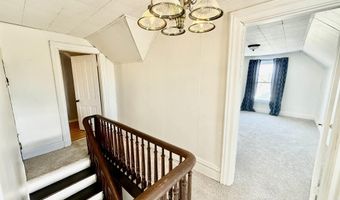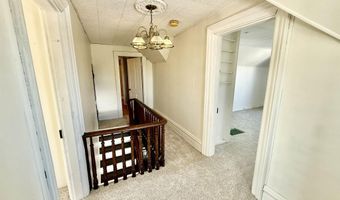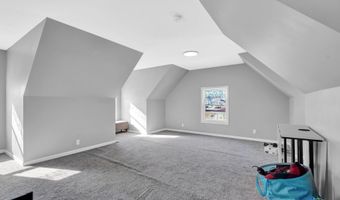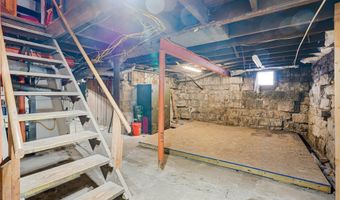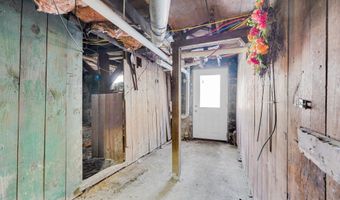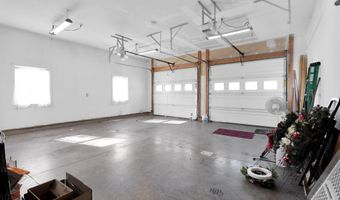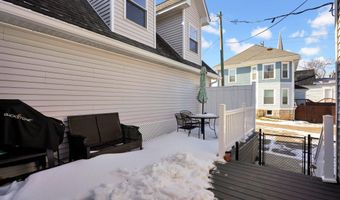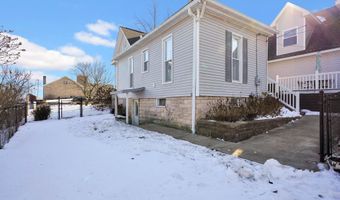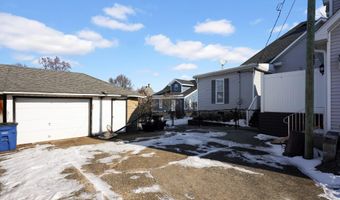1729 H St Bedford, IN 47421
Snapshot
Description
Welcome home to 1729 H Street and embrace the charm and elegance of this 1840s home, located on a prime corner lot in town. With its traditional architectural style and unique features, this property offers historic beauty and plenty of space for anyone. Step inside to this 5 bedroom, 2 full bathroom home and discover original hardwood floors that add warmth and character throughout. The impressive tall ceilings, windows and floor-to-ceiling doors create a sense of grandeur, allowing natural light to flood the space. The spacious living room extends seamlessly into the dining room, creating an open, flowing layout perfect for both relaxation and entertaining. A brand-new gas fireplace insert, centrally located for the home’s age, adds cozy warmth and ambiance to the entire space. The beautifully updated eat-in-kitchen boasts elegant ceiling height maple Amish cabinetry with mahogany finish, decorative crown moldings, and stainless steel appliances offering both style and functionality for the home chef. Two bedrooms are conveniently located downstairs, sharing a massive primary hall bathroom with a claw foot tub and stand up tiled shower with a generous space. Laundry is also easily accessible from the hallway in its own designated room on the main floor. Upstairs, you’ll find three generously sized bedrooms, each offering plenty of natural light. One of the upstairs bedrooms features its own private full bathroom, ideal for guests or added convenience. A newly constructed recreational space above the garage adds even more room to stretch out and relax. This versatile area is perfect for a family room, game room, or home gym—offering endless possibilities to fit your needs. Enjoy outdoor living with a composite back deck with a private vinyl fence panel, creating a perfect retreat for quiet moments or gatherings. The side yard also has chain-link fencing, offering space for pets or play. The detached garage offers even more space for storage or outdoor hobbies. With its prime location, charming details, and traditional updates, this home is a must see. Don’t miss your chance to own a piece of history, where every corner tells a story.
More Details
Features
History
| Date | Event | Price | $/Sqft | Source |
|---|---|---|---|---|
| Price Changed | $285,000 -3.39% | $85 | The Real Estate Co. | |
| Listed For Sale | $295,000 | $88 | The Real Estate Co. |
Taxes
| Year | Annual Amount | Description |
|---|---|---|
| $1,579 |
Nearby Schools
Elementary School Lincoln Elementary School | 0.3 miles away | KG - 05 | |
Middle School Bedford Middle School | 0.5 miles away | 06 - 08 | |
Elementary School Parkview Primary School | 0.9 miles away | PK - 02 |
