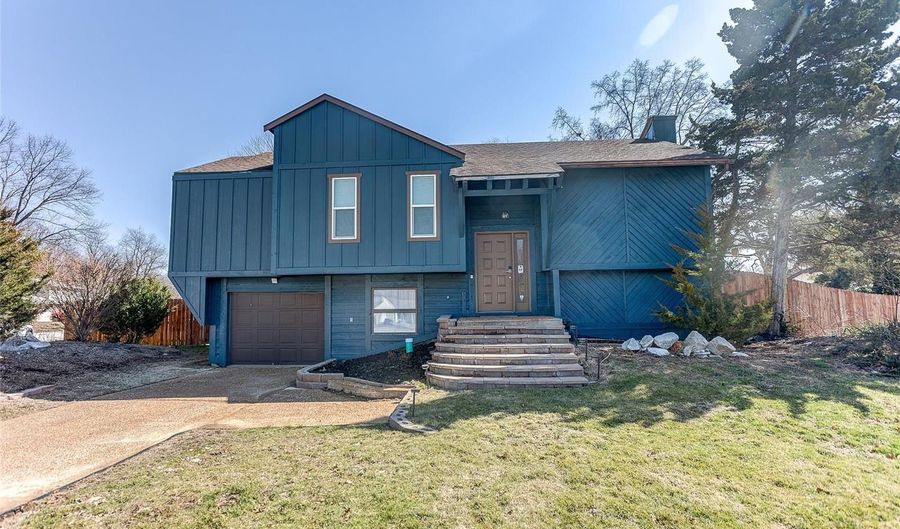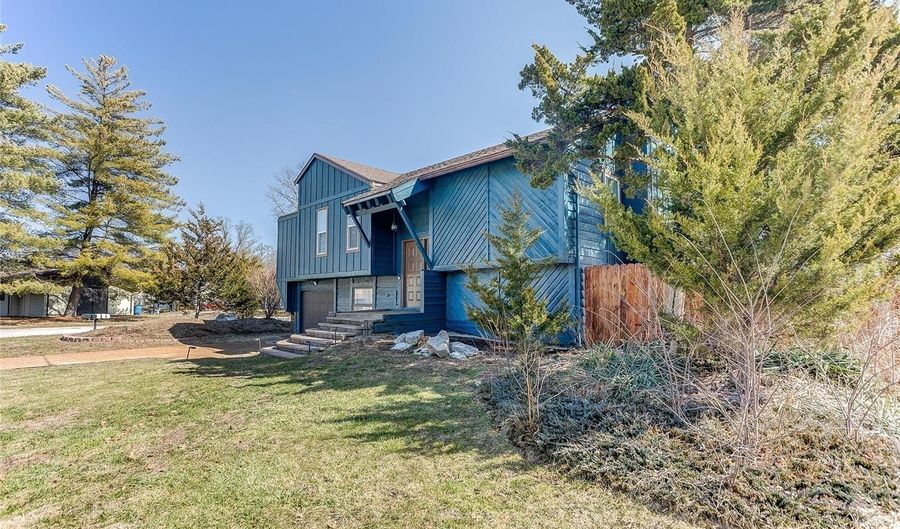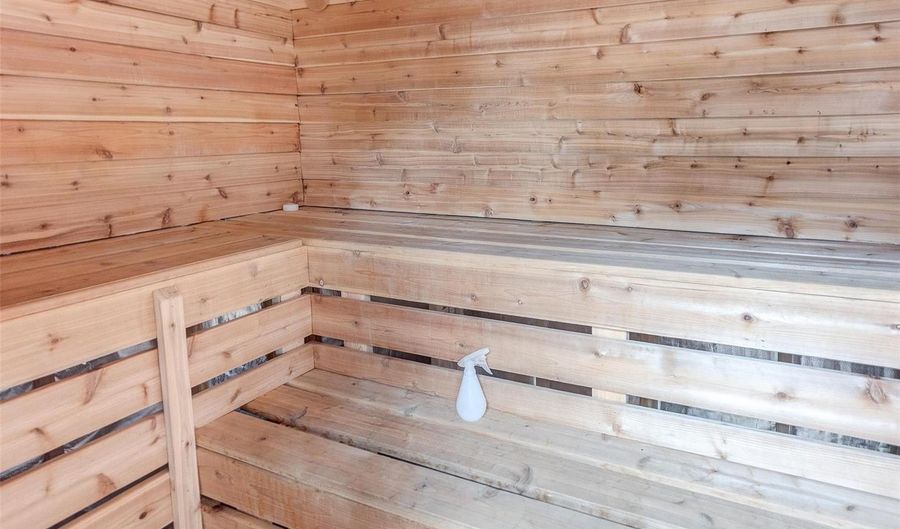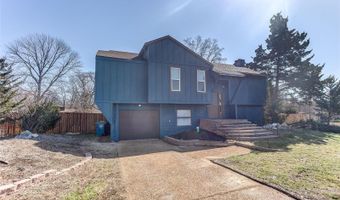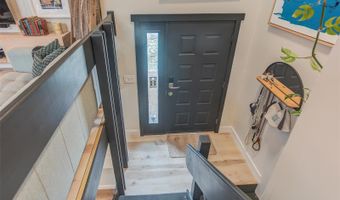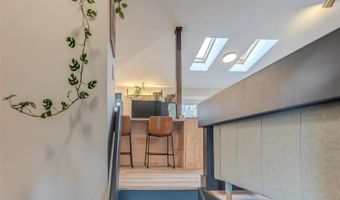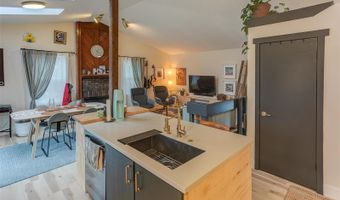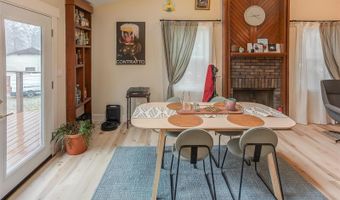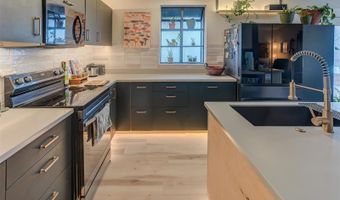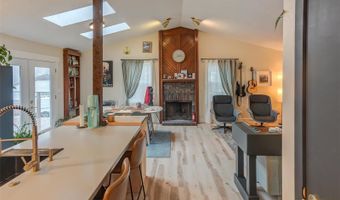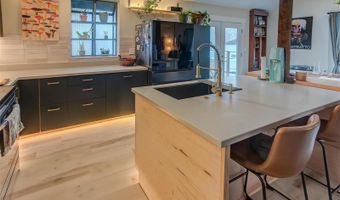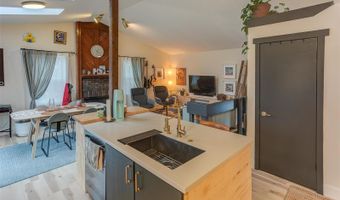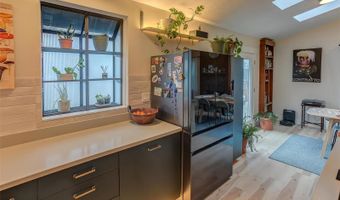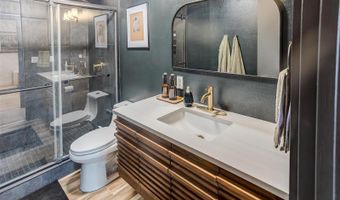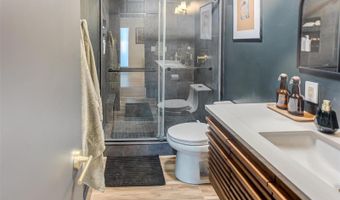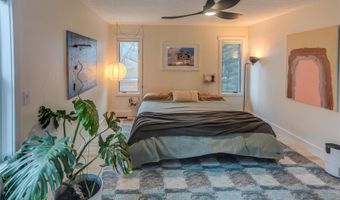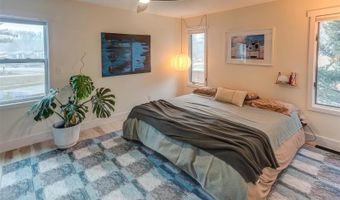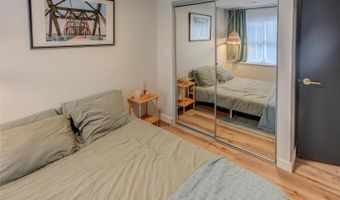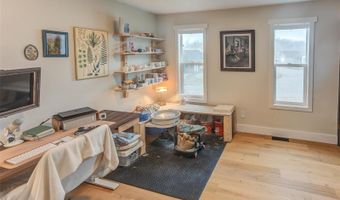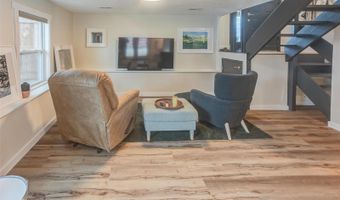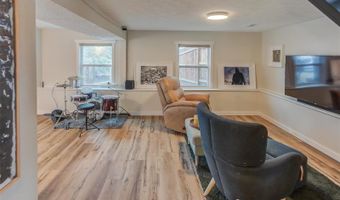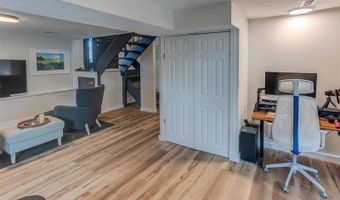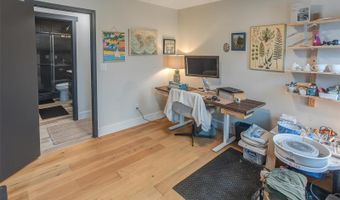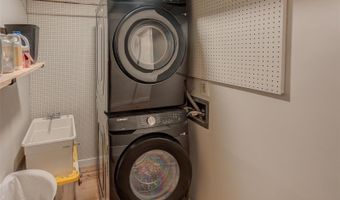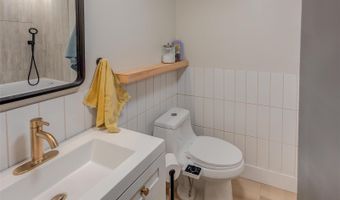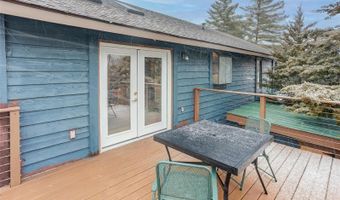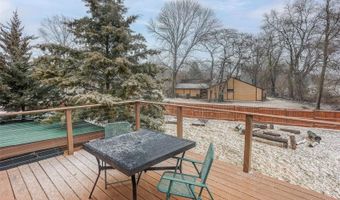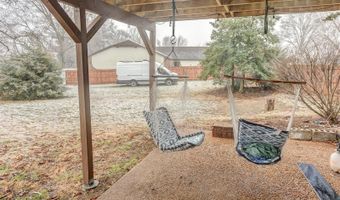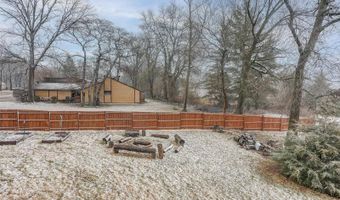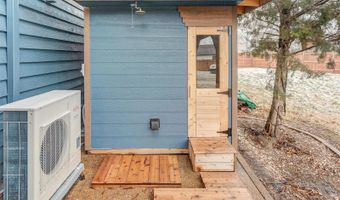1725 Muny Vista Dr Alton, IL 62002
Snapshot
Description
This home boasts numerous updates that cannot all be listed. The kitchen features handcrafted wood self-closing cabinets, a new backsplash, a centralized island with dishwasher a deep stainless sink, a touch-free faucet under-cabinet and lighting, and a window box for plants or herbs. The vaulted ceilings are approximately 11 feet high with skyl, a wood-burning fireplace wire-free entertainment on the main level, engineered hardwood flooring, a custom-built shower, and fresh paint throughout. Additionally, the home includes a cedar sauna with a cold plunge shower built-in for six people, an electrical panel, and a sewer replaced in the last two years where it meets the city. The walk-out basement is perfect for recreation and has been recently finished with new French doors that open up into an oversized yard, a new fence, and plenty of room park an RV Schedule your appointment today.
More Details
Features
History
| Date | Event | Price | $/Sqft | Source |
|---|---|---|---|---|
| Listed For Sale | $299,900 | $178 | Keller Williams Marquee |
Taxes
| Year | Annual Amount | Description |
|---|---|---|
| 2023 | $4,812 |
Nearby Schools
High School Alton High School | 1 miles away | 09 - 12 | |
Elementary School Eunice Smith Elementary School | 1 miles away | KG - 05 | |
Elementary School Lovejoy Elementary School | 1.2 miles away | KG - 05 |
