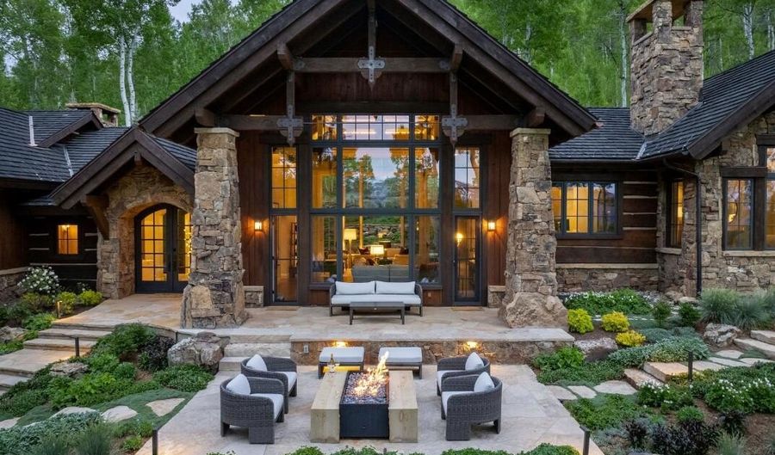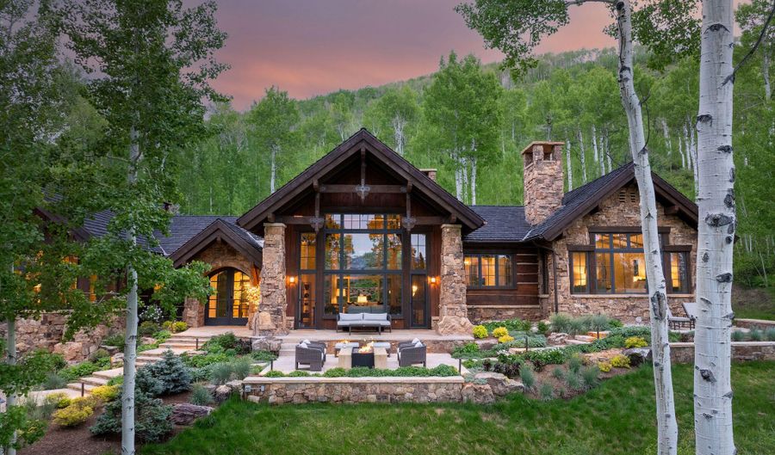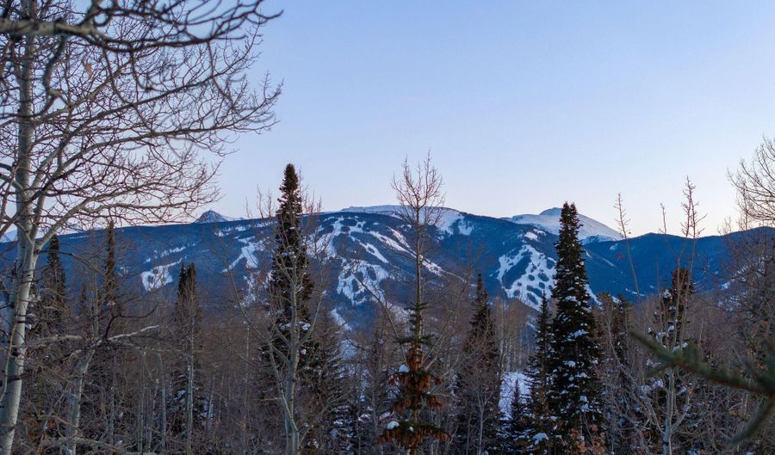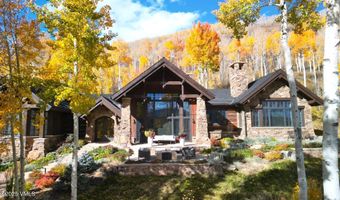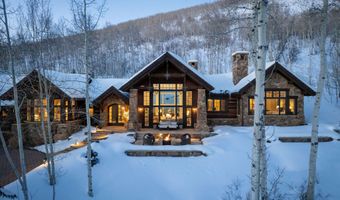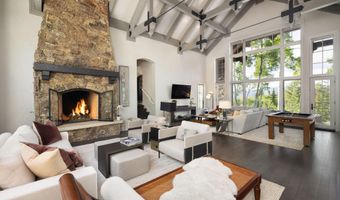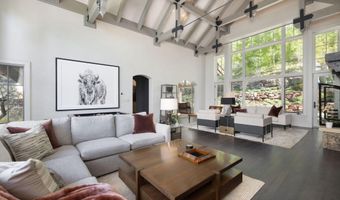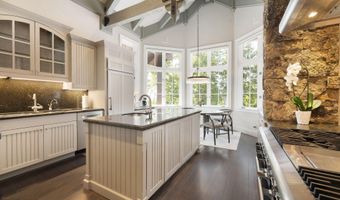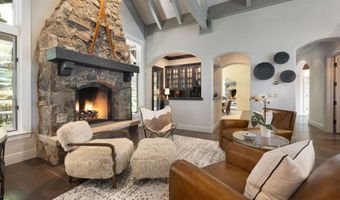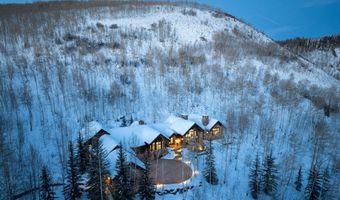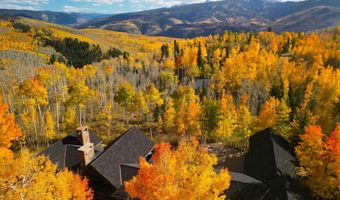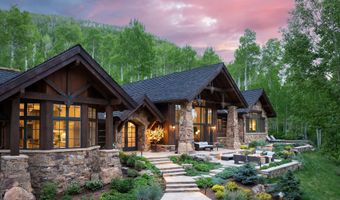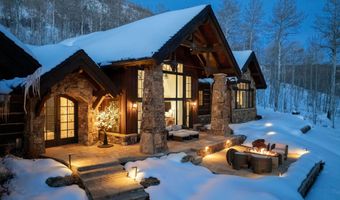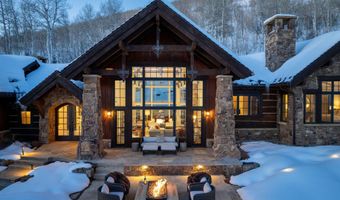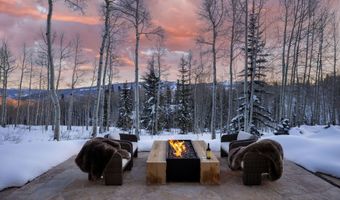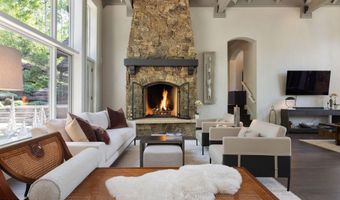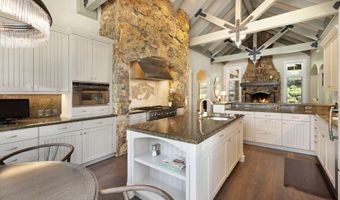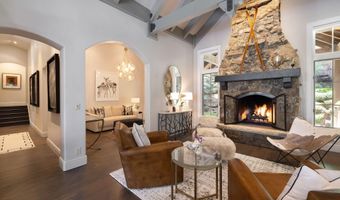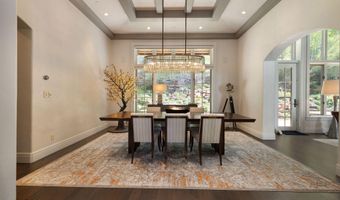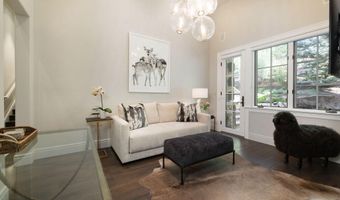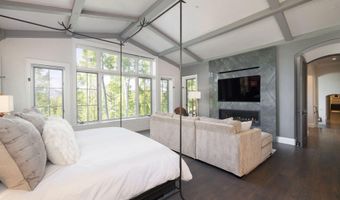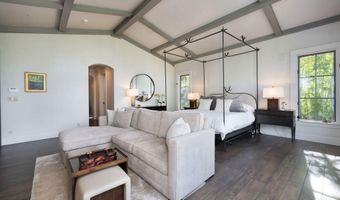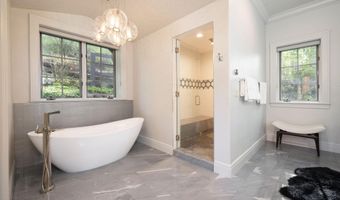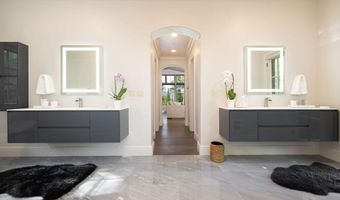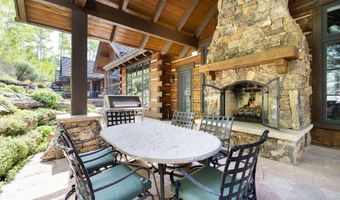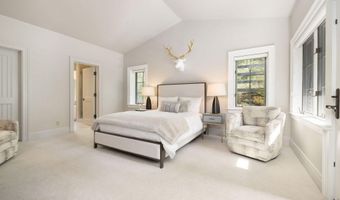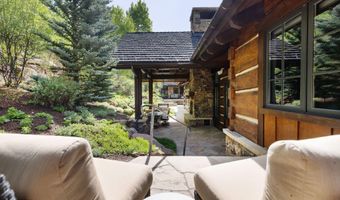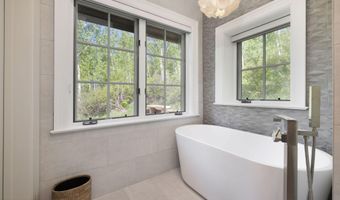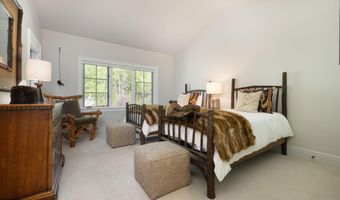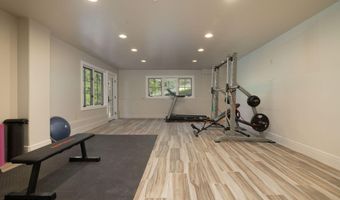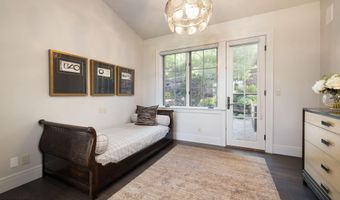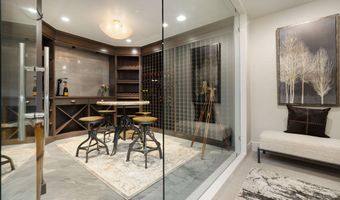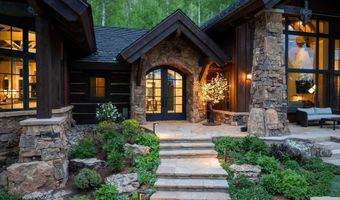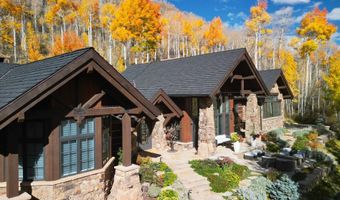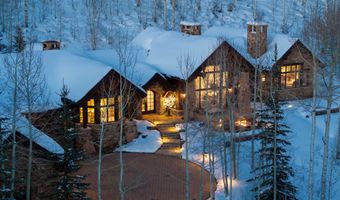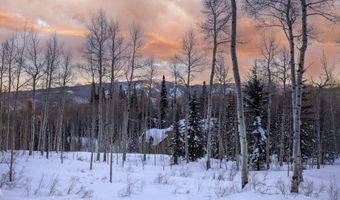Surrounded on two sides by National Forest while located within the prestigious gated community of Mountain Star, this stunning 5-bedroom, 5.5-bathroom residence offers 6,276 square feet of elevated mountain living, thoughtfully enhanced with many significant improvements over the past two years. Sophisticated and inviting, the flowing design of the home creates multiple oases of family gathering spaces. The unique great room welcomes you with cathedral ceilings, a custom crafted stone fireplace, and opposing walls of glass that frame dramatic aspen covered mountain and Beaver Creek ski run views. The outside truly comes ''into'' this part of the home. One can easily enjoy the natural setting relaxing on one of multiple stone patios. The newly crafted south facing patios encompass several seating areas, a chic gas fireplace and extensive new landscaping. A favorite entertaining space and the heart of the home is the hearth room with bar that connects the formal dining room with the chef's kitchen featuring top-tier appliances, custom cabinetry, and a sun-drenched breakfast nook. The spacing and flow of the home creates an appealing separation between the primary suite and the secondary bedroom suites, adding an extra element of privacy. All bedrooms have individual baths, including a recent bathroom addition to a versatile flex space that now can function as a fifth bedroom suite, a bunk room or serve as a potential lock-off. The heated motor court with entry tunnel gives the home a unique sense of arrival further complimented by three garage bays and abundant parking space. Venture from the serenity of this home to Avon and the entrance to Beaver Creek Resort in less than ten minutes. Return from your days of adventure and enjoy true luxury, privacy and nature at what could be your exquisite mountain estate. For the most convenient ski connection the seller will consider selling their Villa Montane parking space in Beaver Creek to the new owners.
