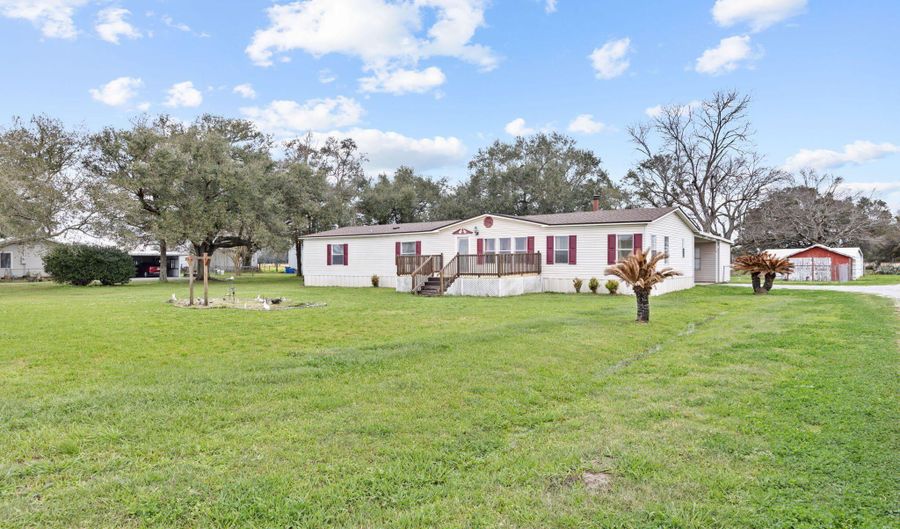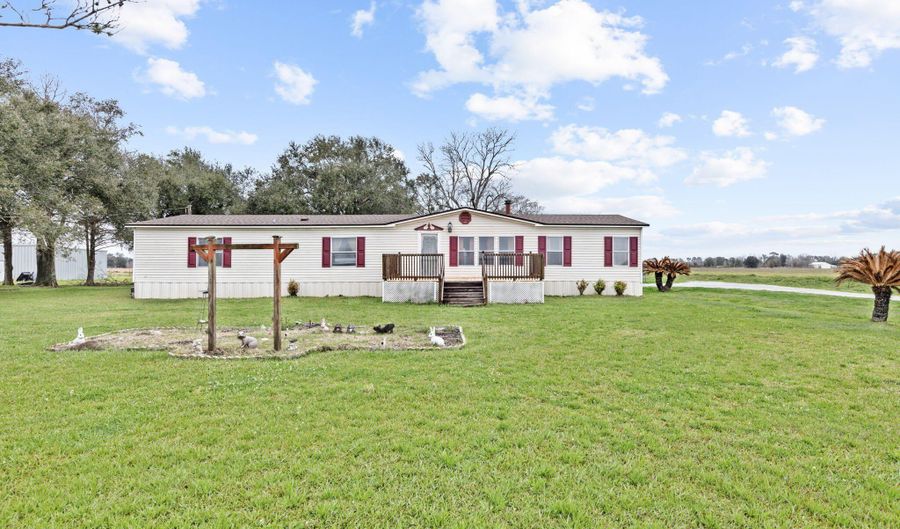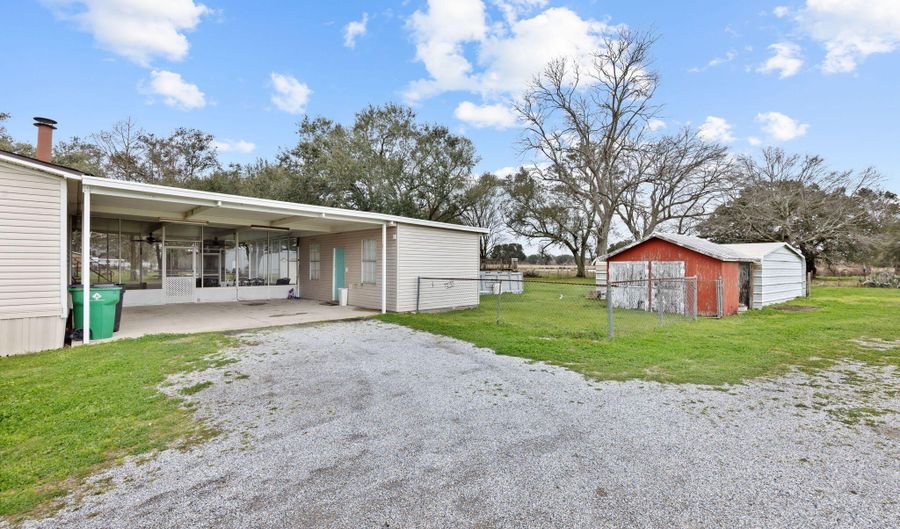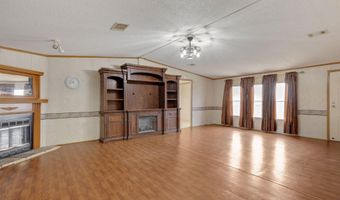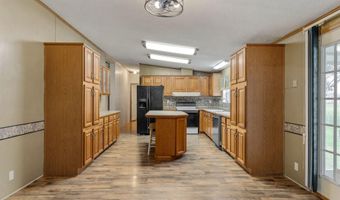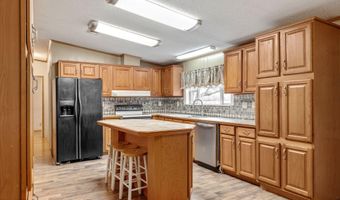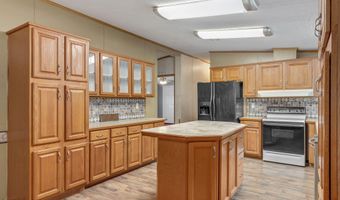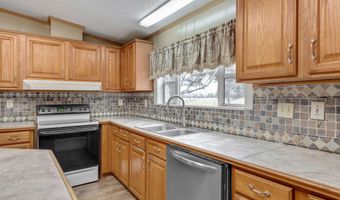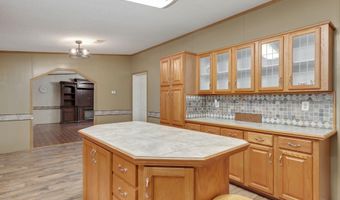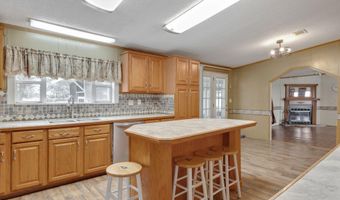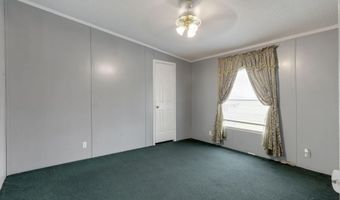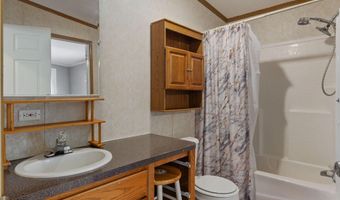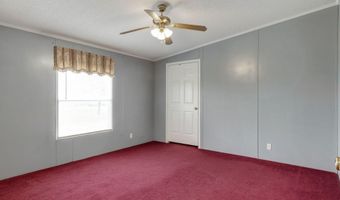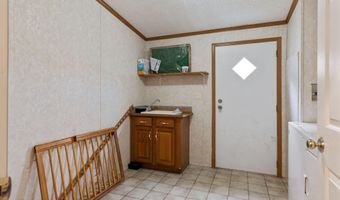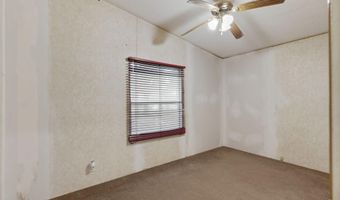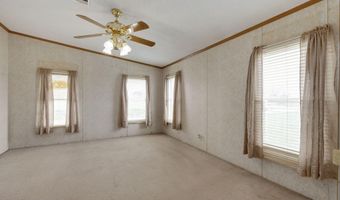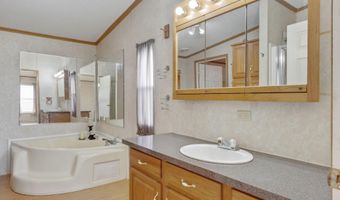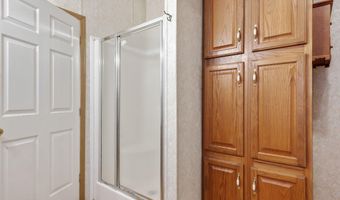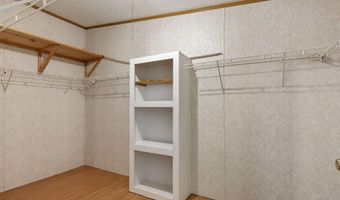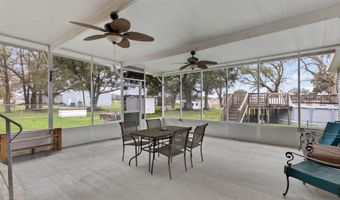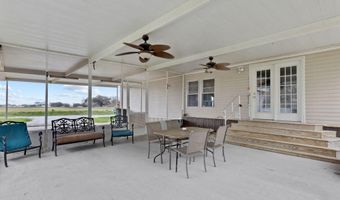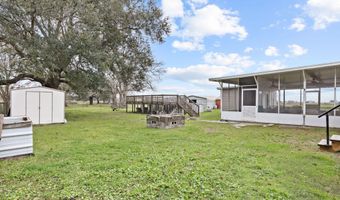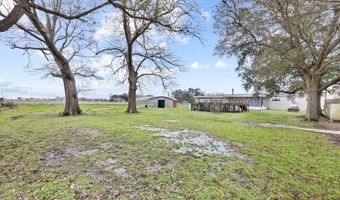17236 W La Highway 335 Abbeville, LA 70510
Snapshot
Description
Welcome to this 4 bed/2 bath home situated on almost an acre of land. The large living room features laminate wood floors and a wood burning fireplace. A very spacious kitchen where it offers plenty of storage, tile counter tops, a large pantry, and an island. The primary suite has its own spacious bath, which includes a separate shower/garden tub, and large closet. All doors are 36'' handicap accessible. Out back is a 24x26 screened in patio, a large above ground pool with a deck, and a 14x26 shop equipped with electricity and an A/C window unit. Two car carport. Roof replaced 4 years ago. AC unit is approximately 3 years old. Septic system was inspected and pumped out last month. Take advantage of this country living and schedule an appointment TODAY!
More Details
Features
History
| Date | Event | Price | $/Sqft | Source |
|---|---|---|---|---|
| Listed For Sale | $135,500 | $66 | HUNCO Real Estate |
