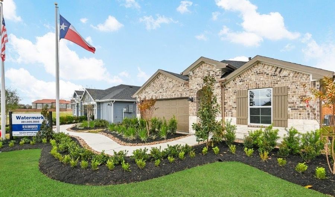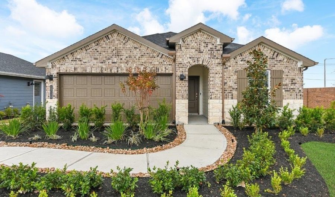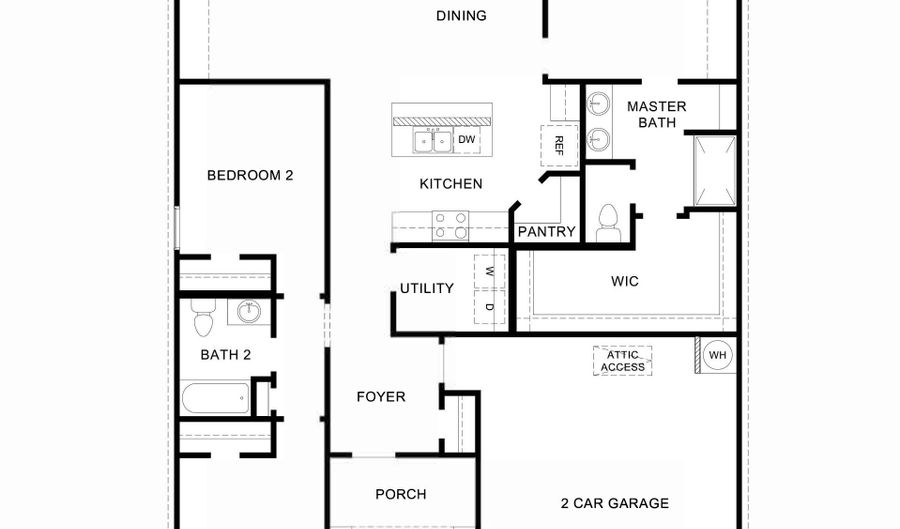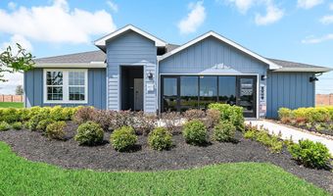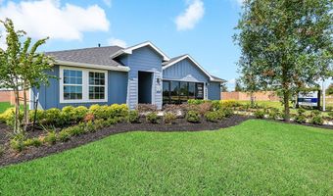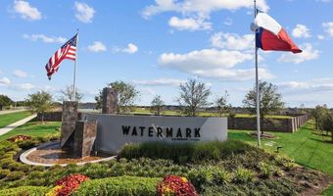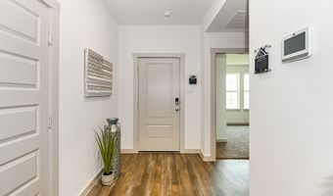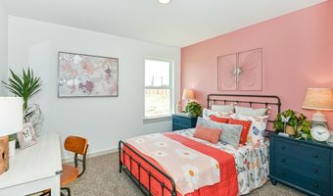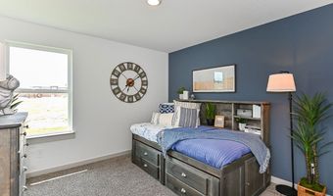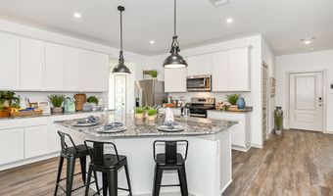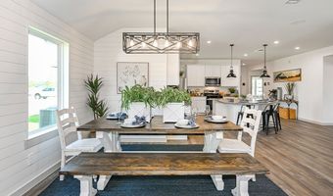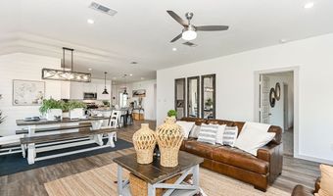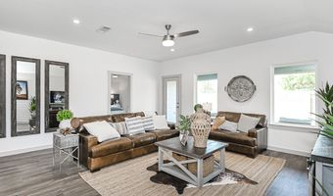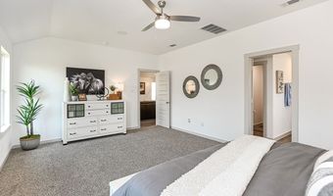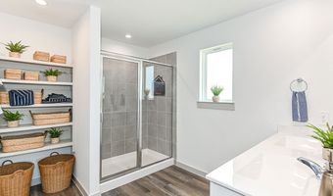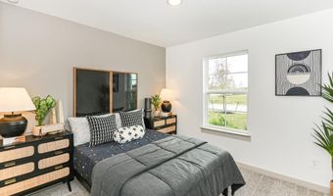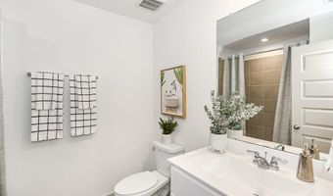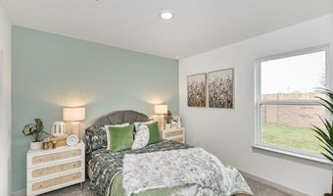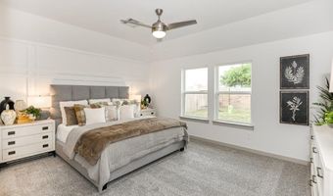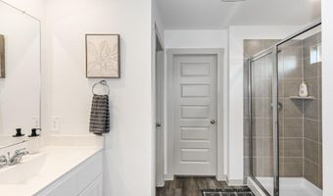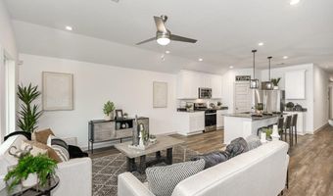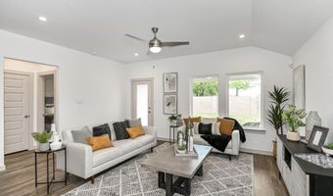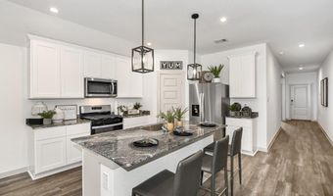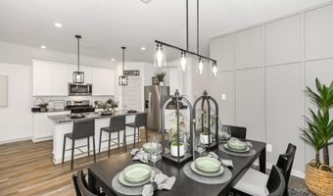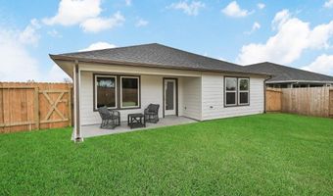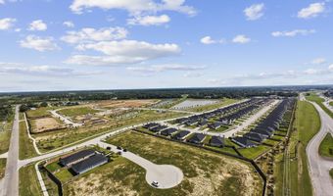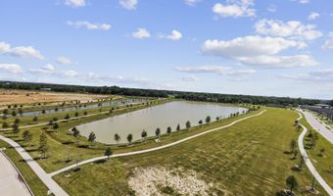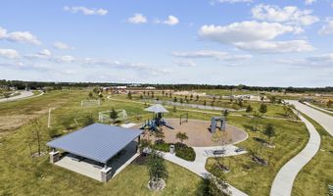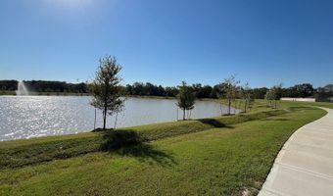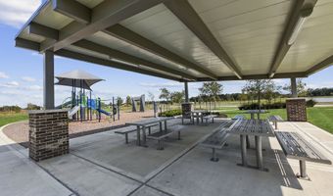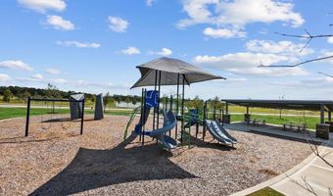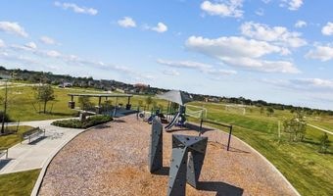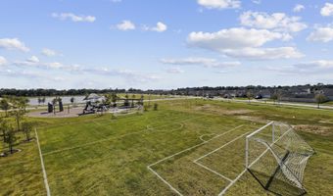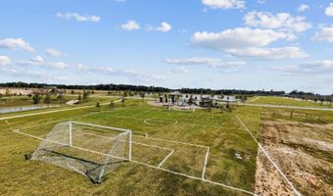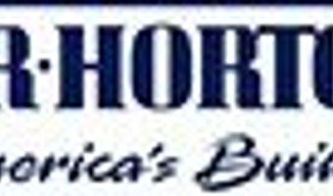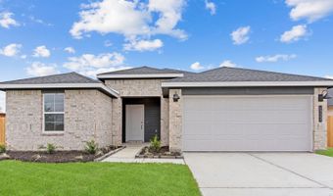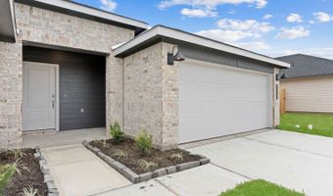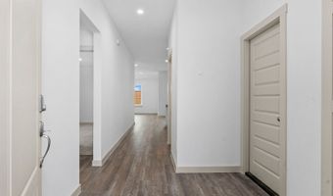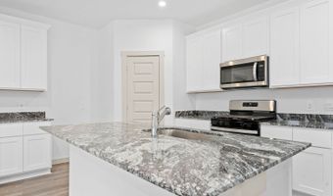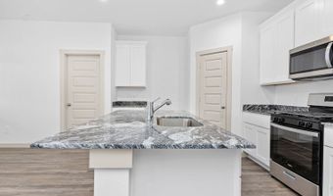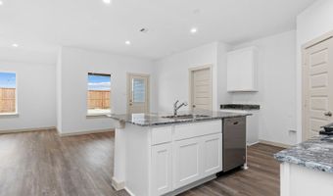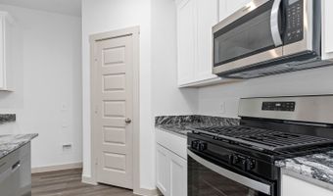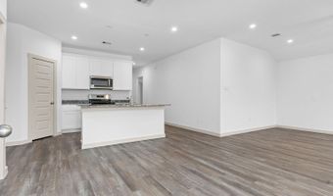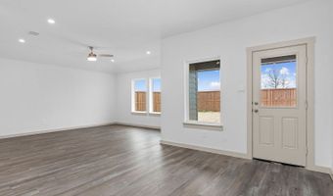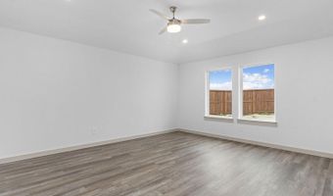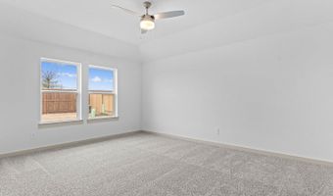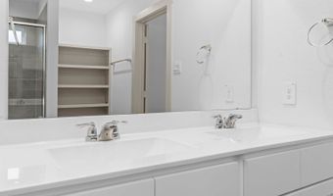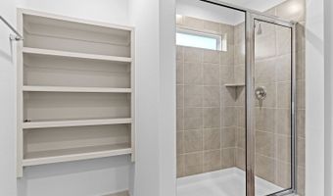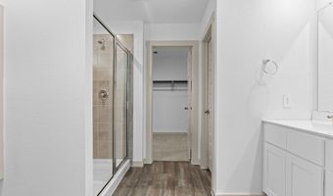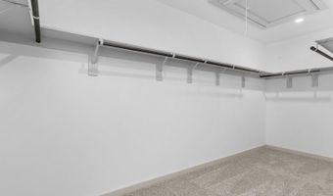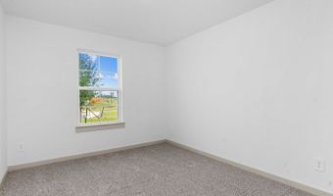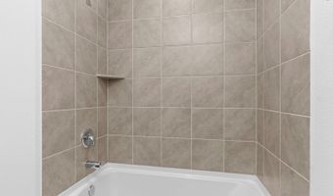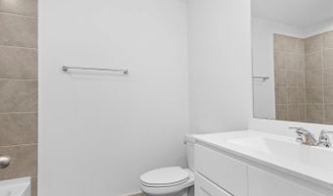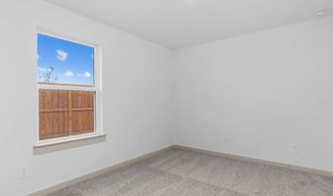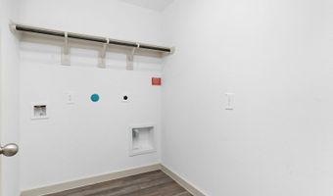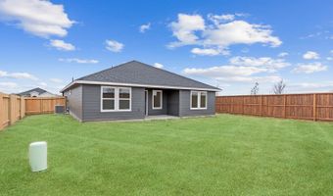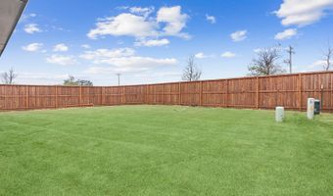1722 Lilypad Dr Alvin, TX 77511
Snapshot
Description
Welcome to the Denton/X35D floor plan located in our Watermark community! This single-story house spans 1,575 square feet and features three bedrooms, two bathrooms, and a two-car garage. This floor plan is designed to offer comfortable living spaces and convenient amenities, creating a welcoming and functional home. Before you enter house, you are greeted by a rectangular porch, adding a welcoming touch to the homes exterior.Upon entering the abode, the foyer welcomes you with a linen closet immediately on your side, providing convenient storage space. Adjacent to the linen closet is the entryway of the two-car garage.Moving further down the foyer, you will come across the secondary bathroom, which features nice fixtures, vinyl flooring, and a tub/shower combo. On either side of the bathroom are two identical secondary bedrooms, offering comfortable living spaces. Each bedroom is complete with soft carpet flooring, a bright window illuminating the room, and a tall closet.Returning to the foyer, you will find the utility room for your washer and dryer, making laundry chores convenient and organized. The position of the utility room makes it accessible to all rooms within the home and it bears space for smaller storage items.Past the utility room, you enter the family room, dining room, and L-shaped kitchen. The open concept living and dining space of this one-story house makes the home functional and inviting with its bright windows and vinyl flooring. The kitchen showcases a tall pantry, a kitchen island, vinyl flooring, and plenty of countertop space. Next to the kitchen is the dining room, conveniently located close to the covered patio that leads to the backyard. Diagonally from the dining room is the family room, which has two bright windows, allowing for light to stream into the room.Adjacent to the dining room is the grand primary bedroom, featuring soft carpet flooring and two windows facing the back of the home. The primary bedroom includes an attached bath
More Details
Features
History
| Date | Event | Price | $/Sqft | Source |
|---|---|---|---|---|
| Listed For Sale | $316,990 | $201 | D.R. Horton - Houston Southeast |
Nearby Schools
Middle & High School Brazoria Co J J A E P | 1 miles away | 06 - 10 | |
Junior High School Fairview Junior High | 1 miles away | 06 - 08 | |
Junior High School G W Harby Junior High | 1 miles away | 06 - 08 |
