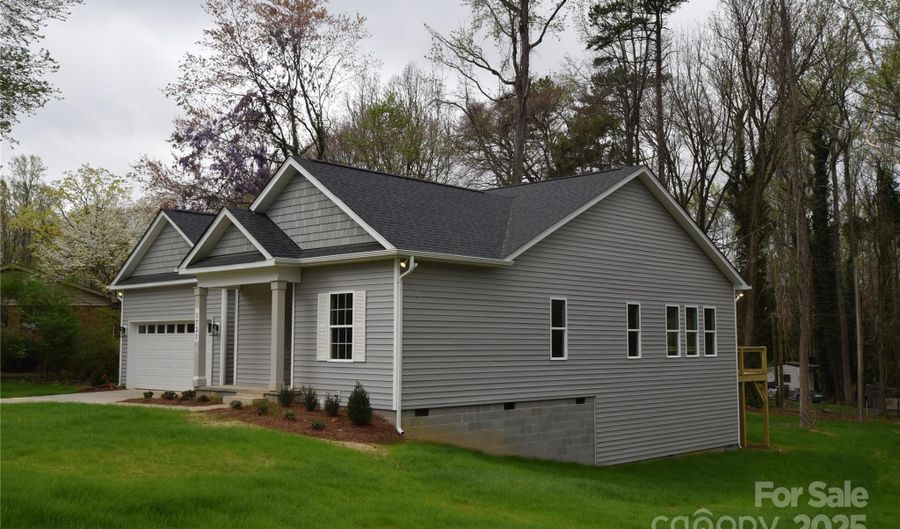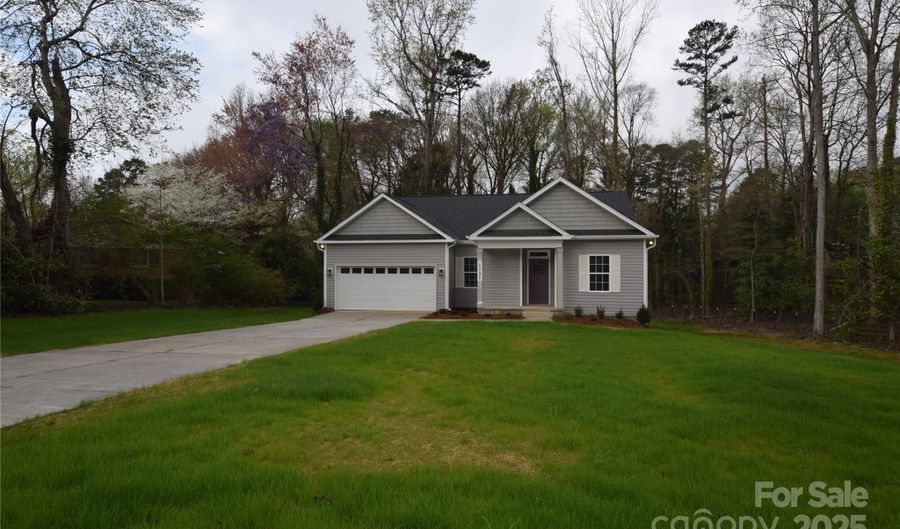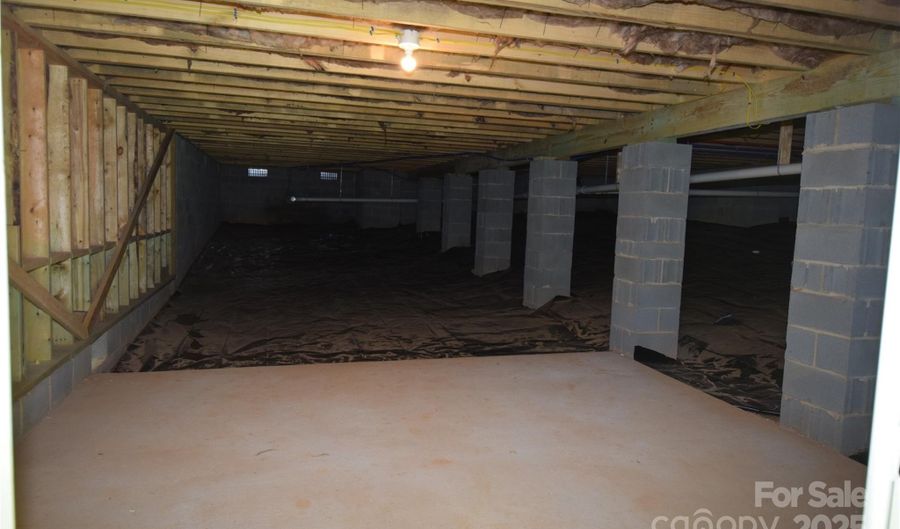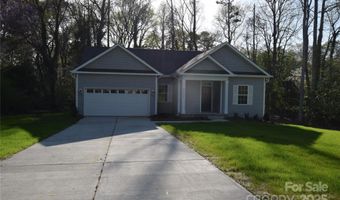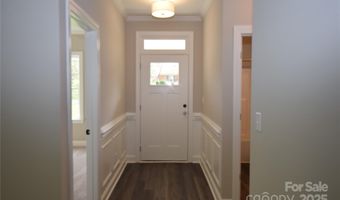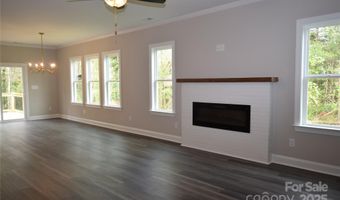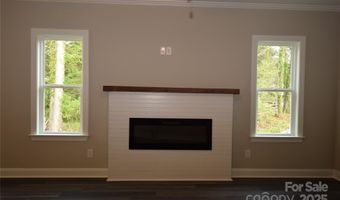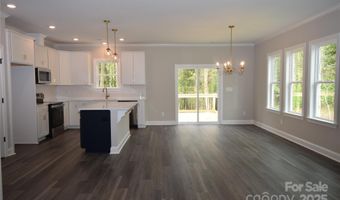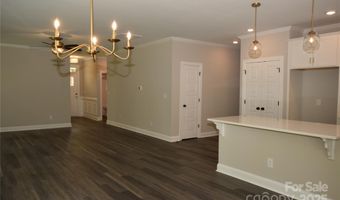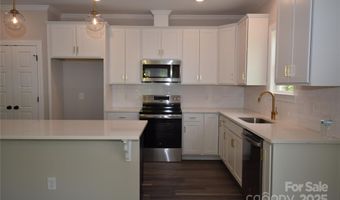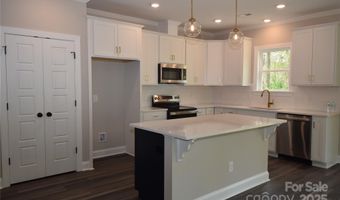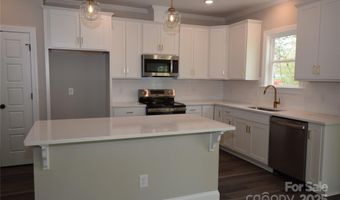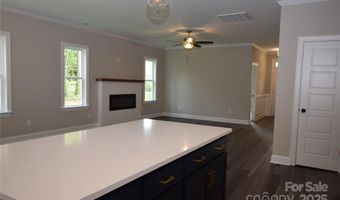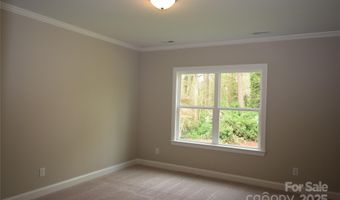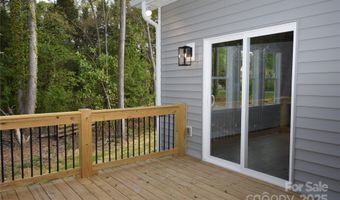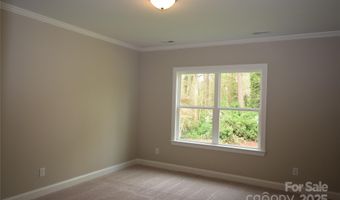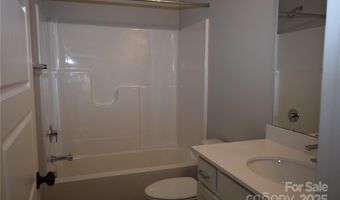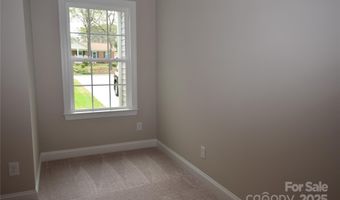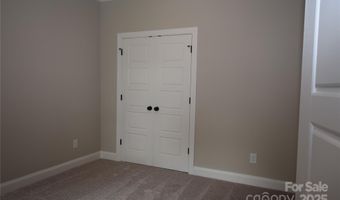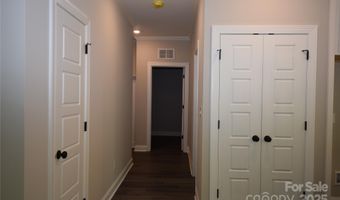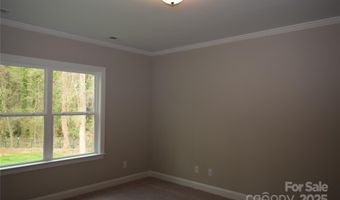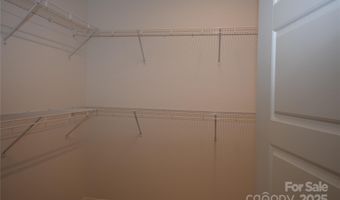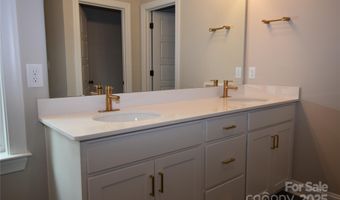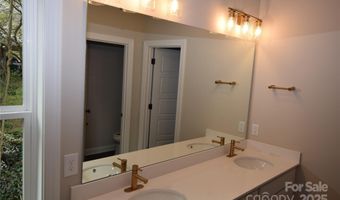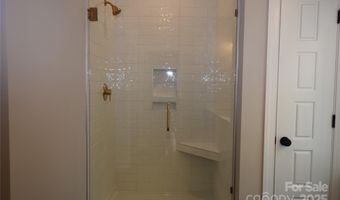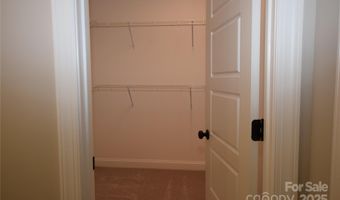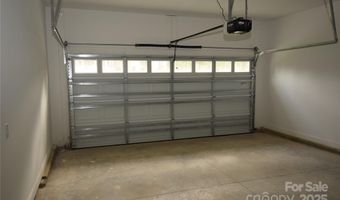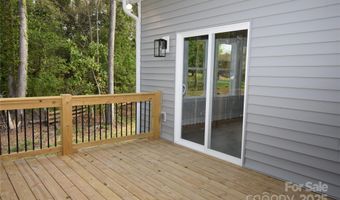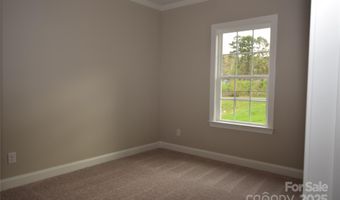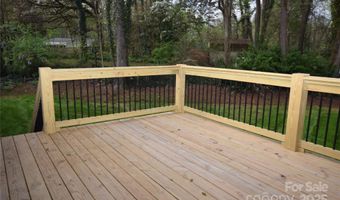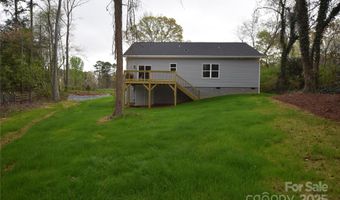1721 Balfour Ln Charlotte, NC 28216
Snapshot
Description
Custom Built on large close to one-half acre private lot Open floor plan has plenty of windows in Family & Dining area. Family Room, Kitchen & Dining are virtually one large room; perfect for entertaining or everyday life. The Family has a fireplace w/ hand selected sawn Maple beam and V-Groove boards for surround. Spacious Kitchen has quartz countertops with oversize island, plenty of cabinet storage and countertop workspace in addition to a separate Pantry closet. The Owners Suite is generous size and the bath features two vanities, also with Quartz countertops and a large walk-in shower. In addition, there is a big walk-in closet and also a separate linen closet. The home also features two additional closets as well as a drop zone area. There is also a Laundry Room (not a closet) with cabinets above for storage. Large Deck overlooks private wooded rear yard
Builder Offers $5,000 in upgrades Ie: appliances drapes fencing
More Details
Features
History
| Date | Event | Price | $/Sqft | Source |
|---|---|---|---|---|
| Listed For Sale | $489,000 | $277 | Century 21 Murphy & Rudolph |
Nearby Schools
Elementary School Mountain Island Elementary | 0.5 miles away | KG - 05 | |
Middle School Coulwood Middle | 1 miles away | 06 - 08 | |
Elementary School Paw Creek Elementary | 1.2 miles away | KG - 05 |
