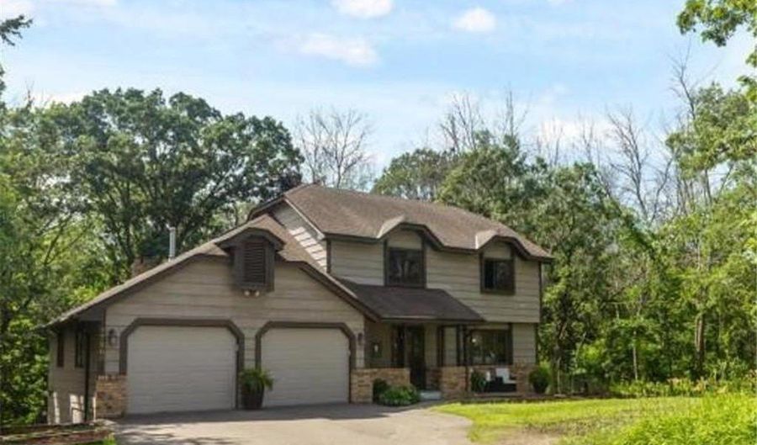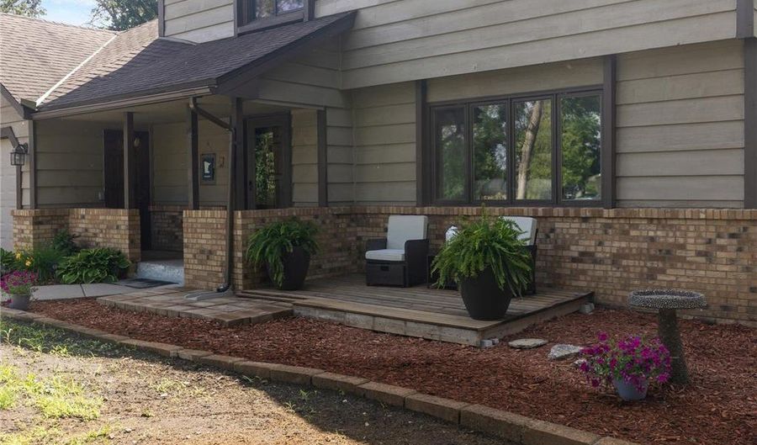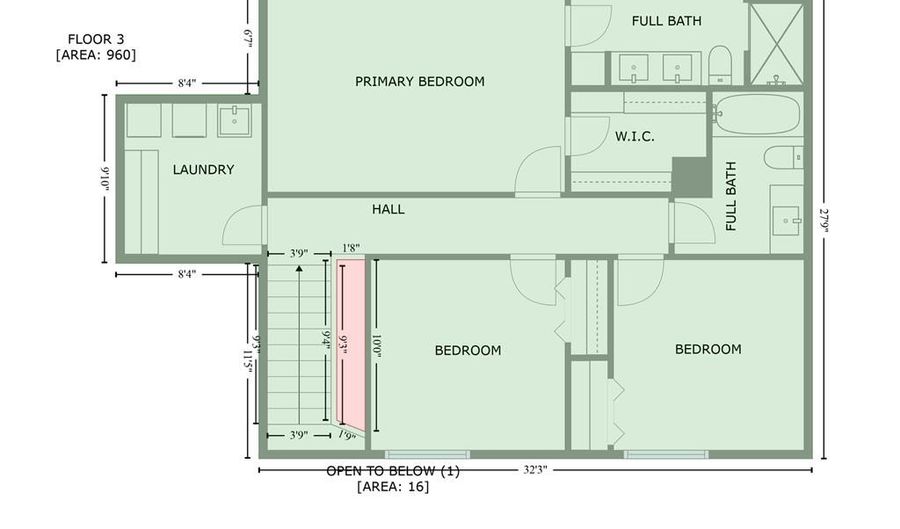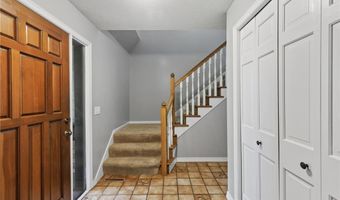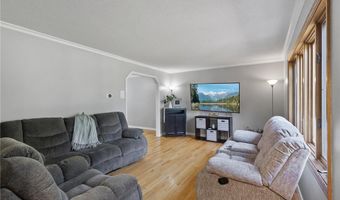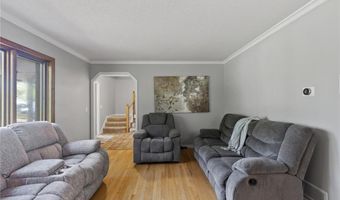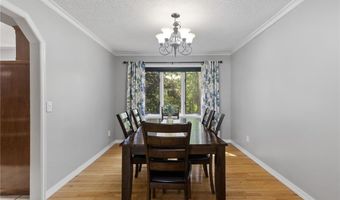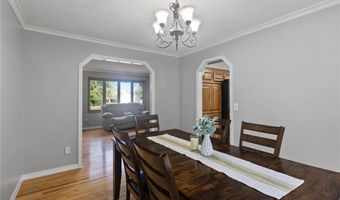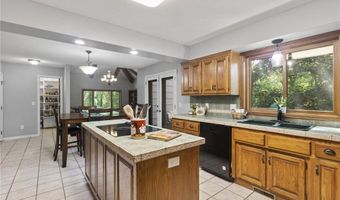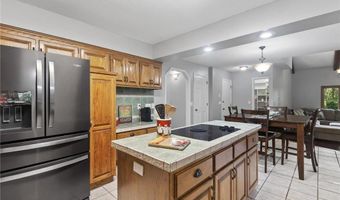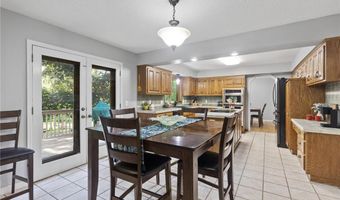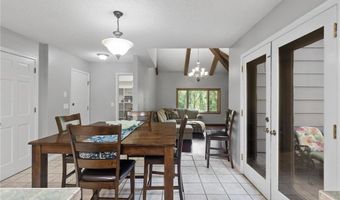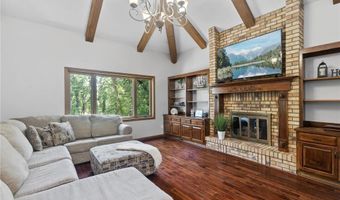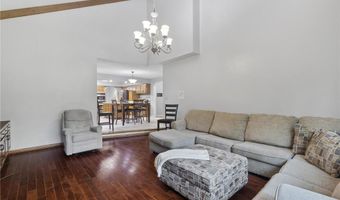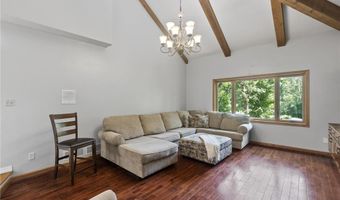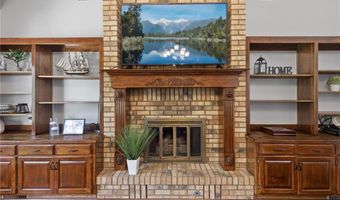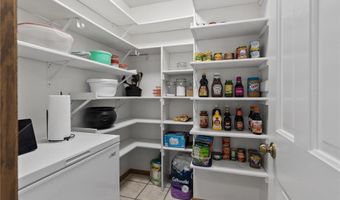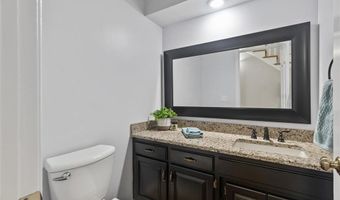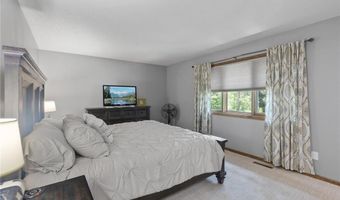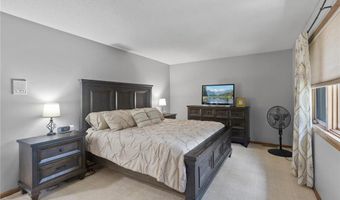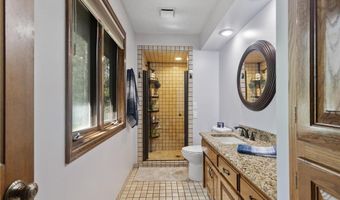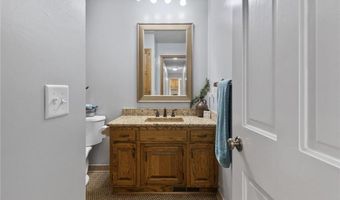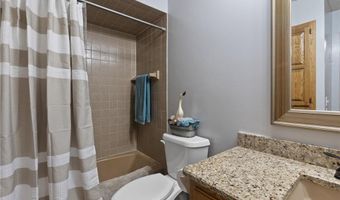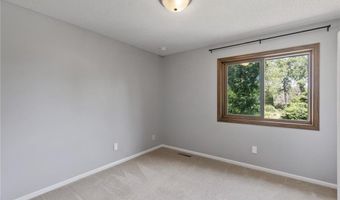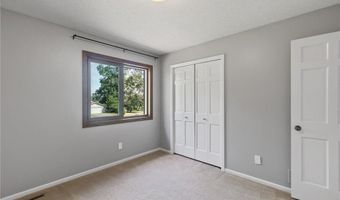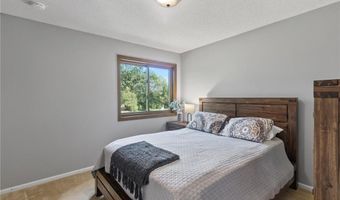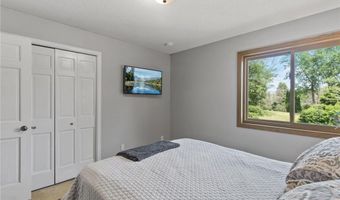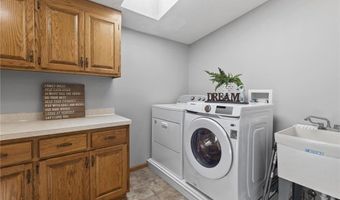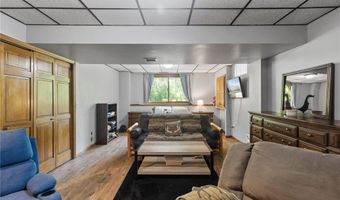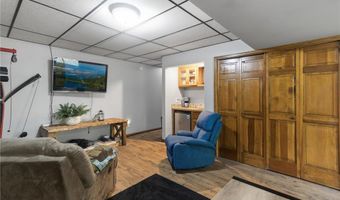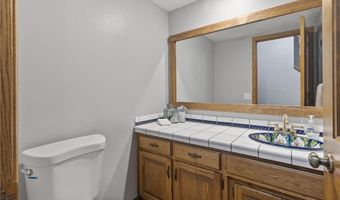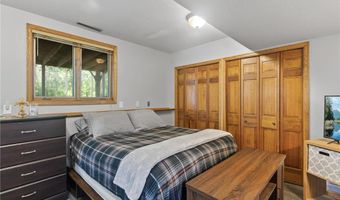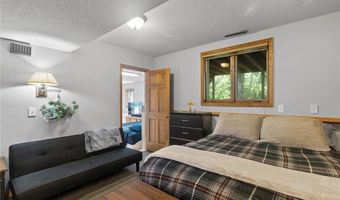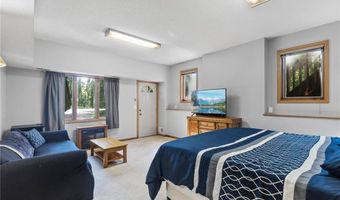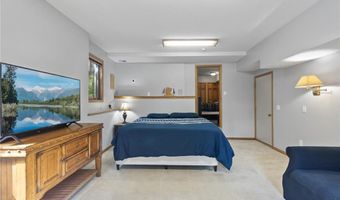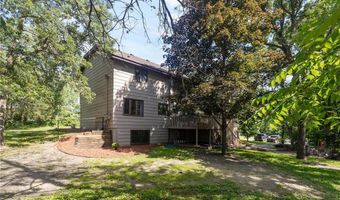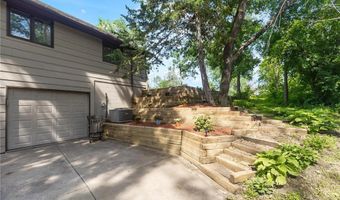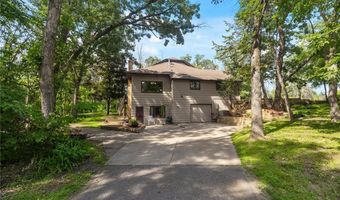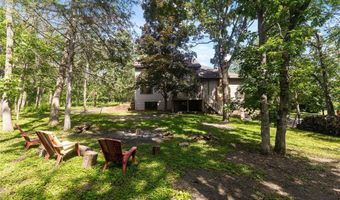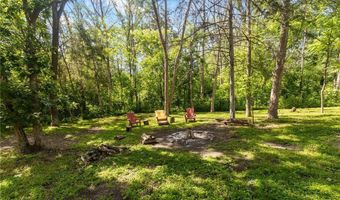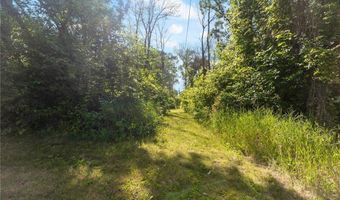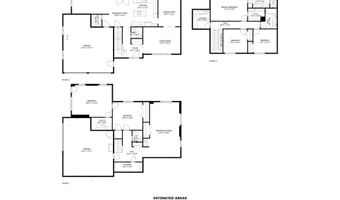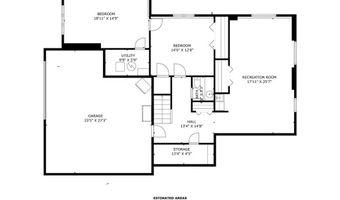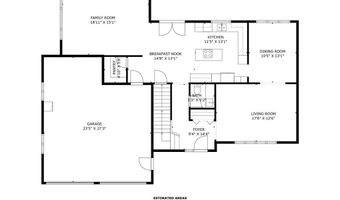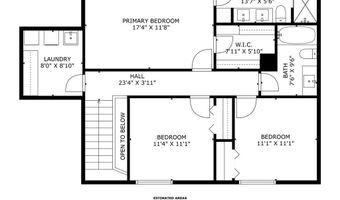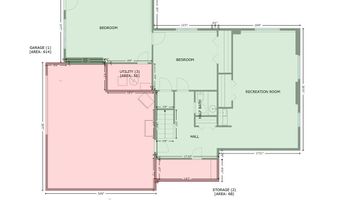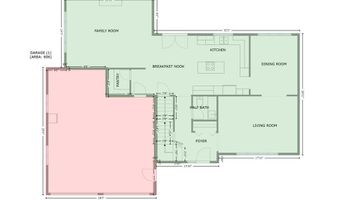17208 Woodbine St NW Andover, MN 55304
Snapshot
Description
Spacious 2-Story Home on a Beautiful Corner Lot in Andover
This well-maintained 5-bedroom, 4-bathroom home is perfectly positioned on a 1-acre, beautifully landscaped corner lot in a desirable Andover neighborhood. Enjoy fresh hydroseed sod in the front yard, a brand-new front deck off the porch, and fencing that adds both charm and peace of mind to the outdoor space.
Step inside to discover vaulted ceilings with exposed beams, rich hardwood floors, and an open-concept layout designed for comfortable living and entertaining. The kitchen boasts warm mahogany cabinets, a walk-in pantry, tile backsplash, center island, cooktop stove, double ovens, and sleek black stainless-steel appliances. Just off the kitchen, the family room features a cozy gas fireplace framed by custom-built-ins, creating a warm and inviting space.
The main level also includes a formal dining room & additional living room.
Upstairs, you'll find three spacious bedrooms and a convenient laundry room with built-in cabinetry. The finished lower level expands your living space with a large recreation room, wet bar, new flooring, and two additional bedrooms that can flex for guests, hobbies, or a home gym—you decide!
Unlock the full potential of this vibrant haven, thoughtfully transformed inside and out. Enjoy ultra-durable, waterproof and pet-proof vinyl plank flooring on the lower level, a stylish farmhouse-inspired mudroom for effortless organization, and seamless access to the back deck thanks to newly installed steps and railings.
This home features a range of modern upgrades, including a newer washer and dryer, new fridge, dishwasher, and oven/microwave combo—all enhanced by fresh interior paint throughout. Natural light fills the home through newly installed windows in the family room, kitchen, two upstairs bedrooms, and the spacious downstairs bedroom.
The property also includes a 3-car attached garage plus a tuck-under garage for added storage, workspace, or hobby use.
Conveniently located near shopping, restaurants, parks, and top-rated schools, this home blends comfort, functionality, and location—everything you've been looking for.
More Details
Features
History
| Date | Event | Price | $/Sqft | Source |
|---|---|---|---|---|
| Price Changed | $515,900 -1.9% | $164 | RE/MAX Results | |
| Price Changed | $525,900 -1.87% | $167 | RE/MAX Results | |
| Listed For Sale | $535,900 | $170 | RE/MAX Results |
Taxes
| Year | Annual Amount | Description |
|---|---|---|
| 2025 | $4,526 |
Nearby Schools
Elementary School Rum River Elementary | 1.7 miles away | KG - 05 | |
Middle School Oak View Middle | 3.4 miles away | 06 - 08 | |
Senior High School Andover Senior High | 3.7 miles away | 09 - 12 |
