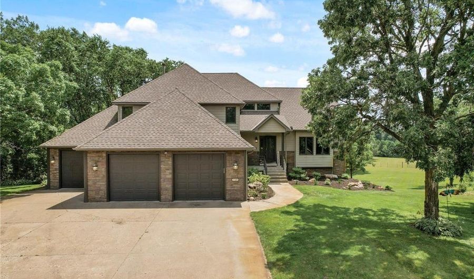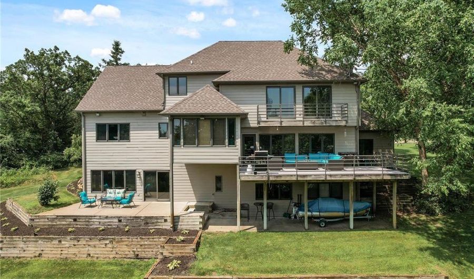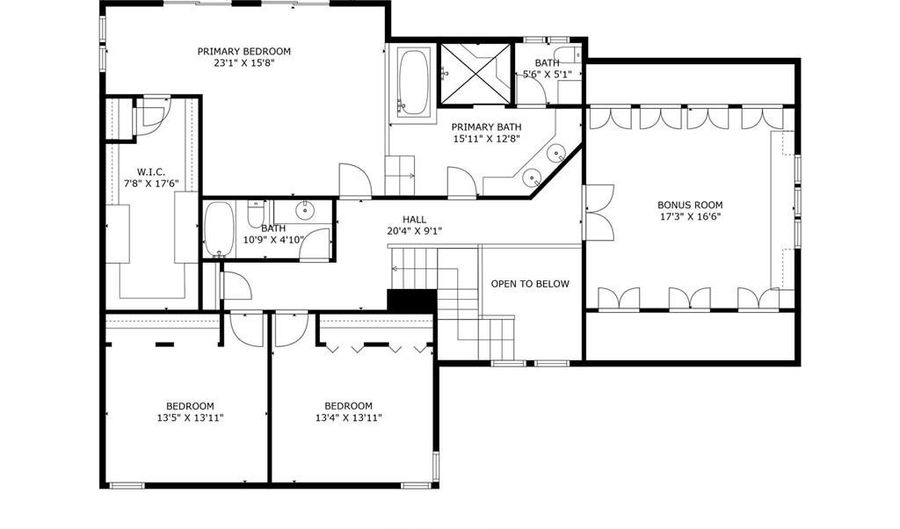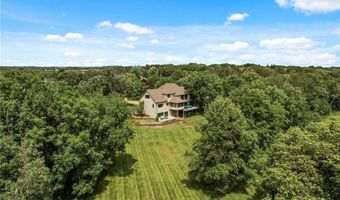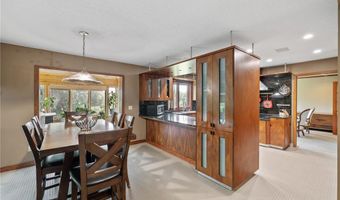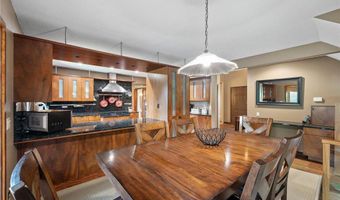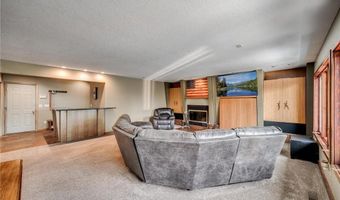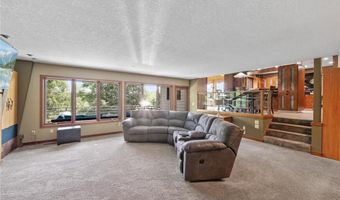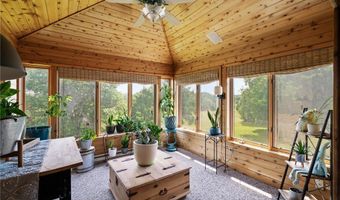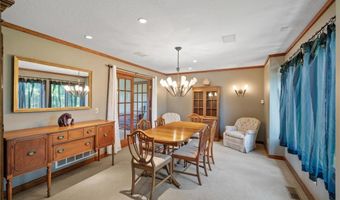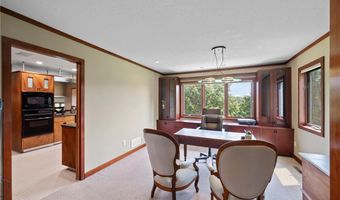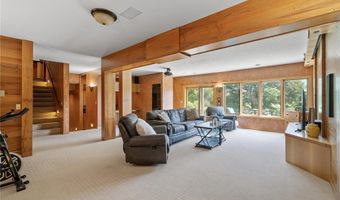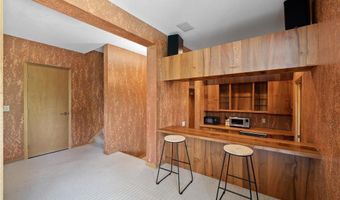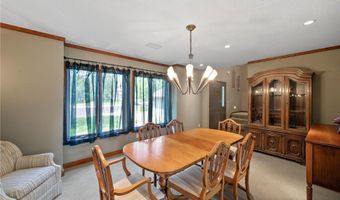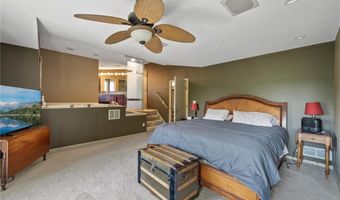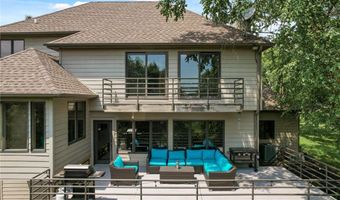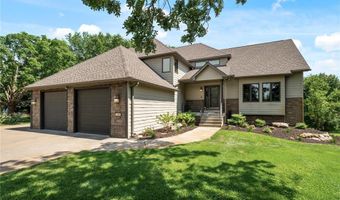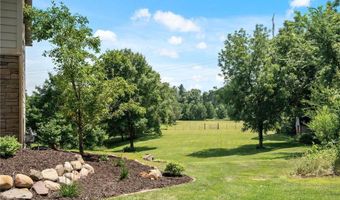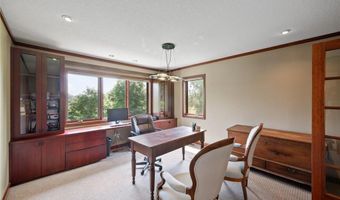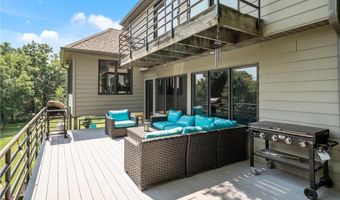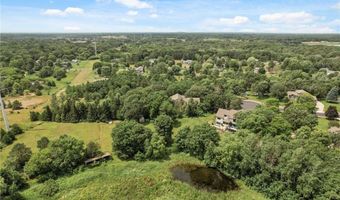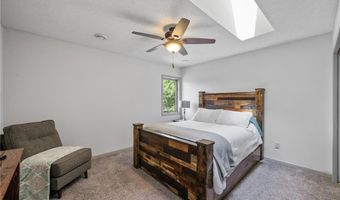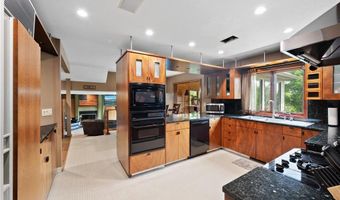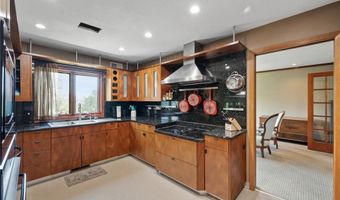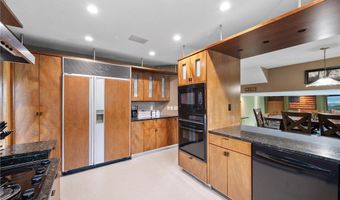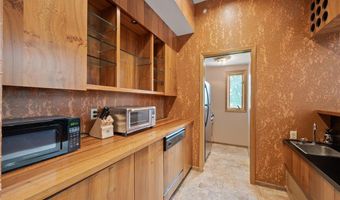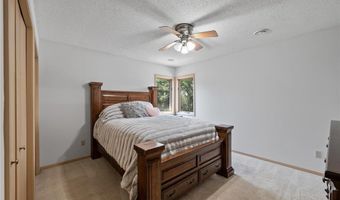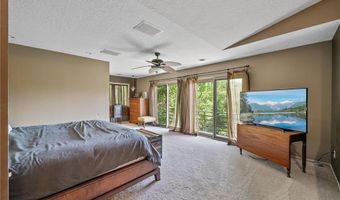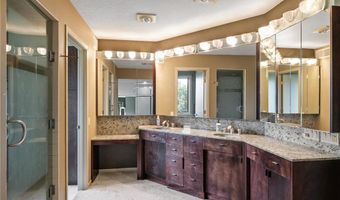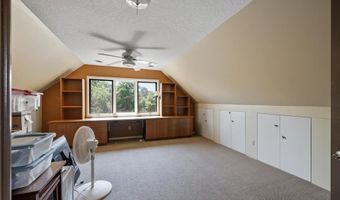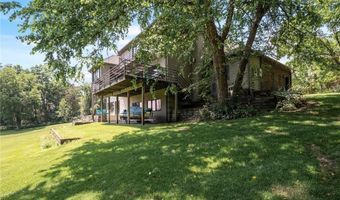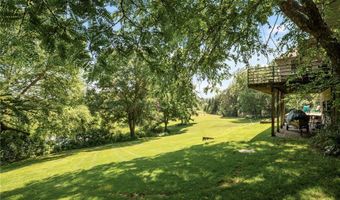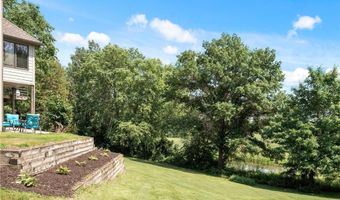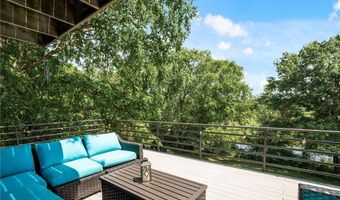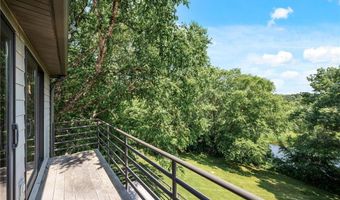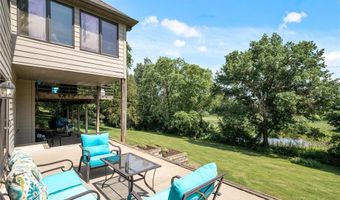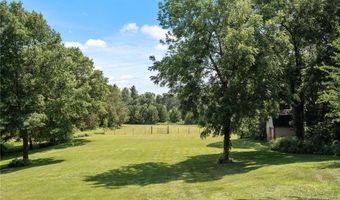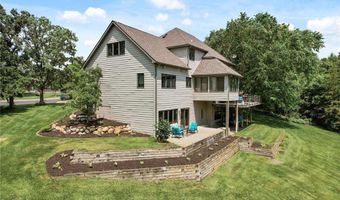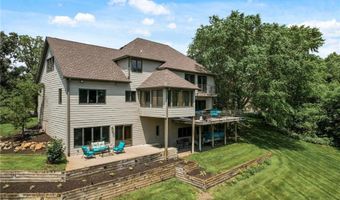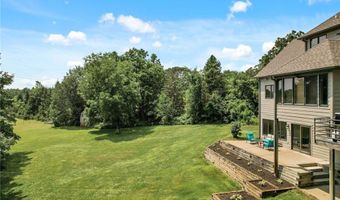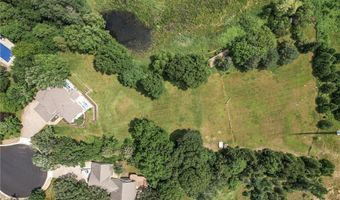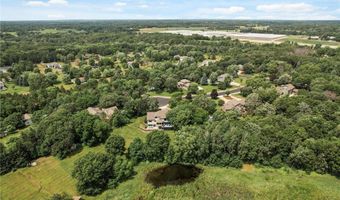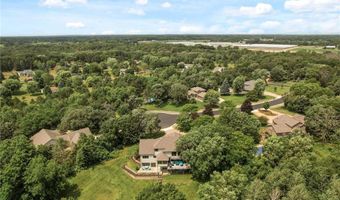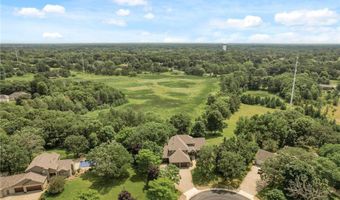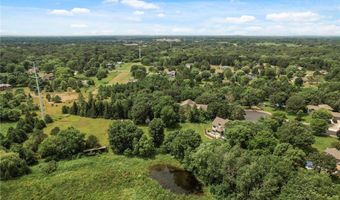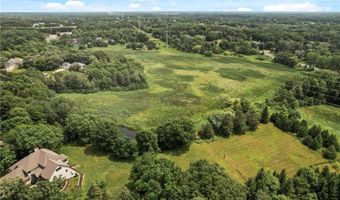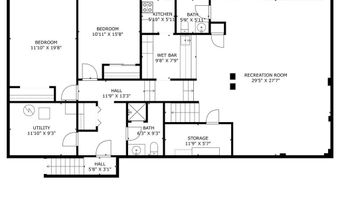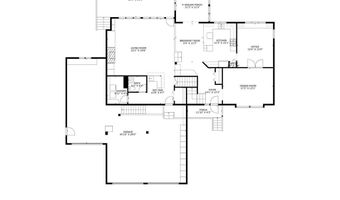17201 Tungsten St NW Anoka, MN 55303
Snapshot
Description
Welcome to this expansive multi-generational home, perfectly designed for versatility and luxurious living on a private 2.69-acre lot with breathtaking lush views. Located in a quiet cul-de-sac within a private neighborhood, this property features two full living spaces with separate entrances, ideal for extended family, guests, or rental opportunities.
Step into the main floor gourmet kitchen, showcasing top-of-the-line appliances, custom exotic wood cabinetry, sleek granite countertops, and intricate woodwork. Experience culinary luxury with the open design that flows seamlessly into the spacious dining area, perfect for everyday meals or elegant entertaining. The rich wood tones, built-in storage, and modern lighting create a warm yet sophisticated ambiance that makes this kitchen the true heart of the home.
Adjacent is a formal living room and a private main floor office with elegant French doors and a built-in executive desk, ideal for working from home. Enjoy all seasons in the four-season sunroom overlooking the serene pond and beautiful acreage yard. The spacious main floor family room features a wet bar, built-ins, and a cozy fireplace, walking out to an expansive deck for seamless indoor-outdoor entertaining.
Upstairs, you’ll find three bedrooms, including a luxurious master suite with double sinks, a makeup counter, a beautifully tiled shower with glass door, private toilet, walk-in closet, and its own private balcony with stunning views. Two additional bedrooms, a full bath and a bonus room offers a built-in executive desk and storage, ideal for a playroom, office, craft space, or study area.
The lower level is a home within a home, featuring its own full kitchen, two bedrooms full and half bath, a separate entrance, and an amusement room with drop-down movie screen perfect for family nights or entertaining guests. This level walks out to two beautiful patios, enhancing the outdoor living experience.
Additional highlights include a 3+ car heated garage with an epoxy floor, a concrete driveway, new landscaping, and breathtaking views throughout. This is a rare opportunity to own a true multi-family estate with custom finishes, unmatched privacy, and luxurious comfort.
More Details
Features
History
| Date | Event | Price | $/Sqft | Source |
|---|---|---|---|---|
| Listed For Sale | $700,000 | $136 | Realty ONE Group Choice |
Taxes
| Year | Annual Amount | Description |
|---|---|---|
| 2025 | $8,244 |
Nearby Schools
Special Education School Early Childhood - Special Education | 0.4 miles away | PK - PK | |
Kindergarten Peter Enich Kindergarten Center | 0.4 miles away | KG - KG | |
Elementary School Ramsey Elementary | 2.7 miles away | 01 - 05 |
