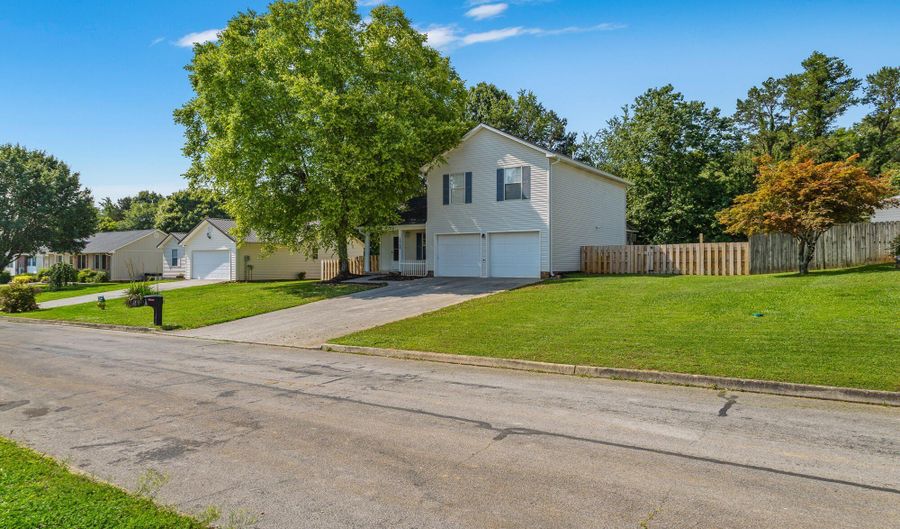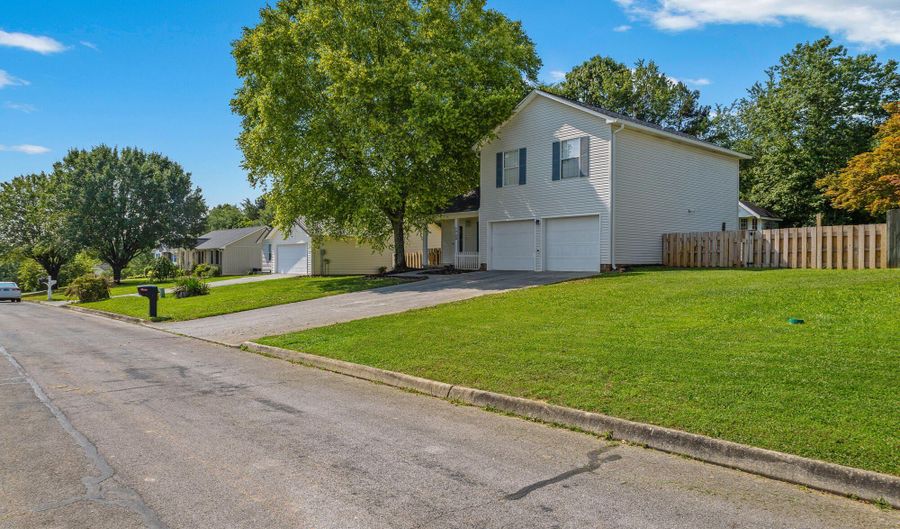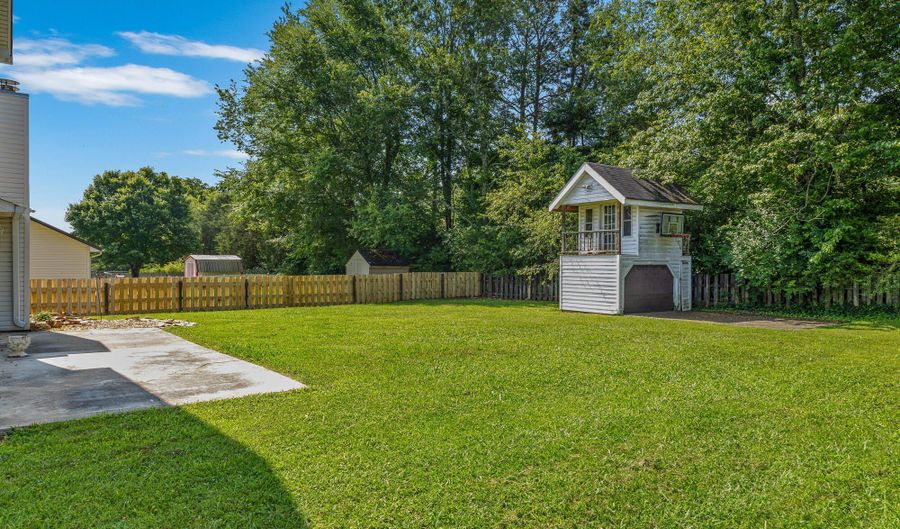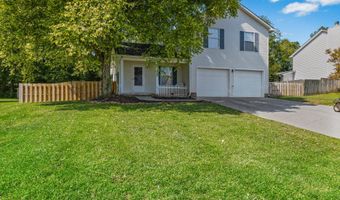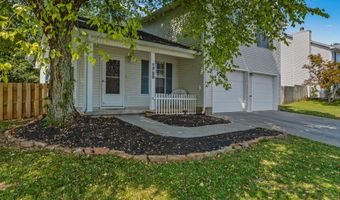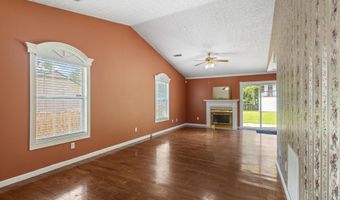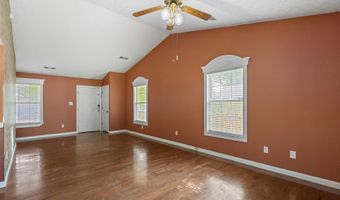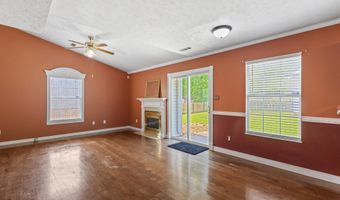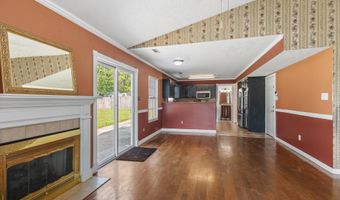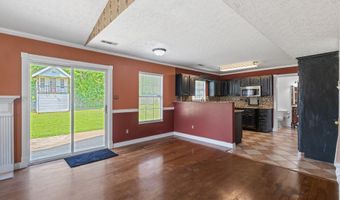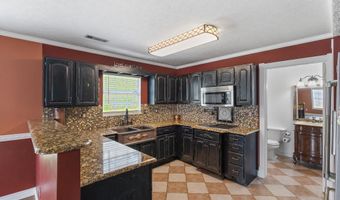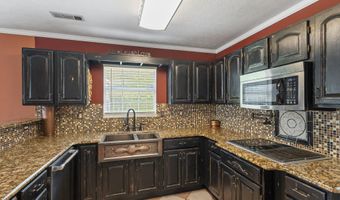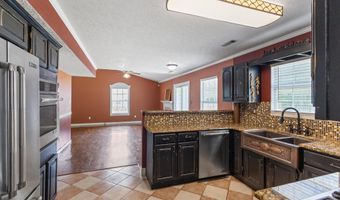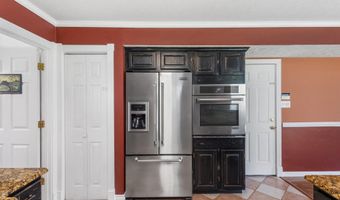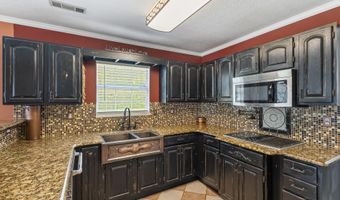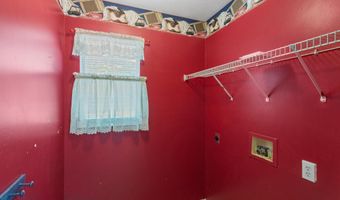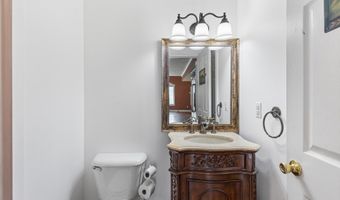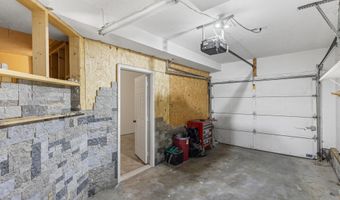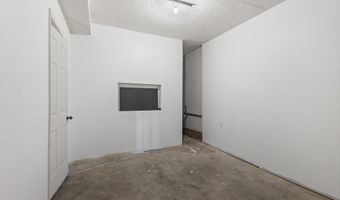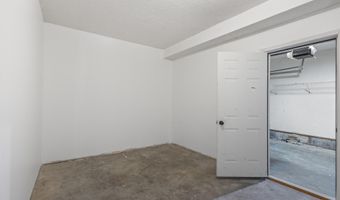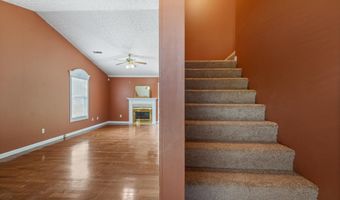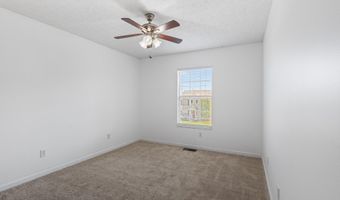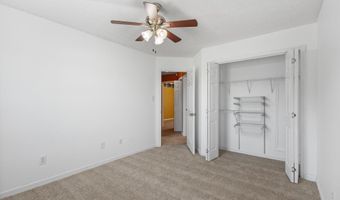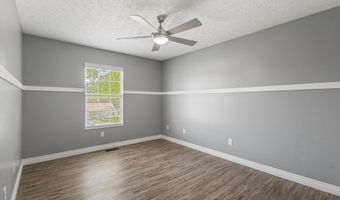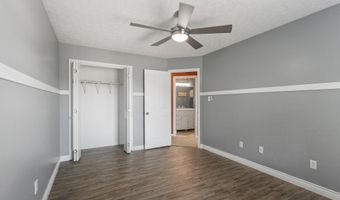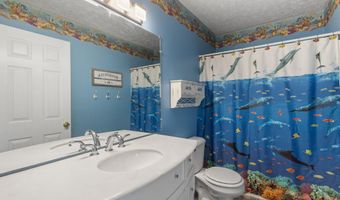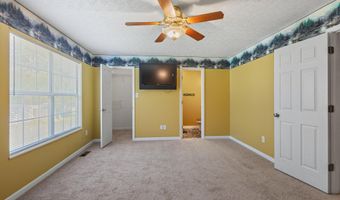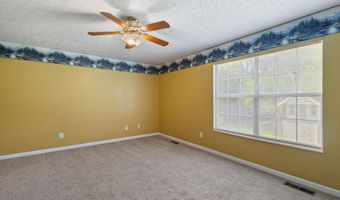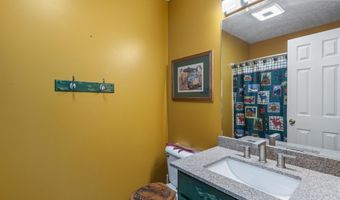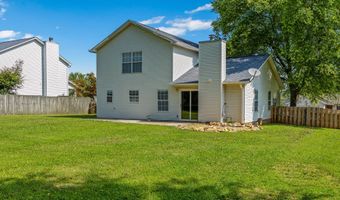1720 Chesapeake Dr Athens, TN 37303
Snapshot
Description
Motivated Seller! Go ahead and pick out your favorite paint colors! With an acceptable offer, the seller is offering a $5,000 allowance for painting and upgrades- giving you the freedom to make this home your own! This is a must see home for anyone that likes to cook and entertain! This charming 2 story home offers 3 generously sized bedrooms upstairs with new carpet and 2.5 baths, perfect for comfortable family living. The downstairs is perfect for entertaining with hardwood floors in the living and dining room. The heart of the home is the updated chef's kitchen which includes granite countertops, updated distressed cabinets, a farmhouse sink, a pot filler and of course equipped with high end appliances. This kitchen is perfect for family dinners and for entertaining. One side of the two car garage has been converted into an entertainment room with a tv included. The other part garage is ready for you to finish. This home is wired for a security system and has a keyless entry front door. This home sits on a nice size lot with a fenced in back yard with a code lock. The backyard features a kids clubhouse with a garage underneath perfect for storage. This home is in a quiet cul de sac neighborhood making it perfect for walks with the family or bike rides. Come see this home before it is gone!
More Details
Features
History
| Date | Event | Price | $/Sqft | Source |
|---|---|---|---|---|
| Price Changed | $319,000 -1.82% | $212 | LPT Realty | |
| Listed For Sale | $324,900 | $216 | LPT Realty |
Taxes
| Year | Annual Amount | Description |
|---|---|---|
| $1,012 |
Nearby Schools
Elementary School Ingleside Elementary School | 1.2 miles away | KG - 03 | |
Elementary School North City Elementary School | 1.7 miles away | 04 - 06 | |
Elementary School Westside Elementary School | 2.2 miles away | 04 - 06 |
