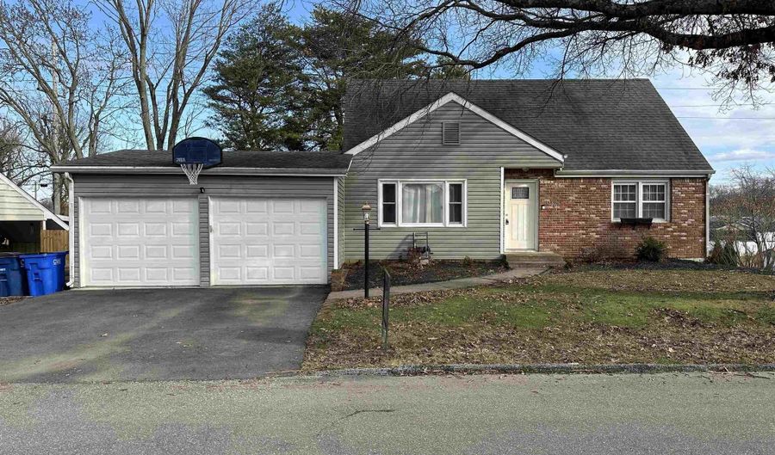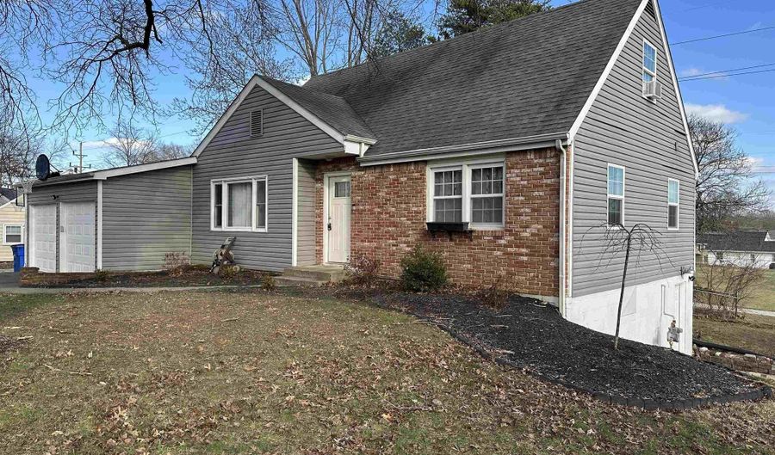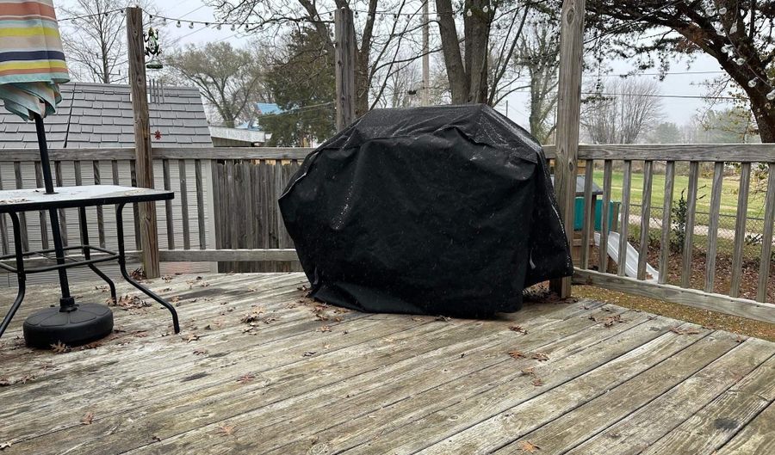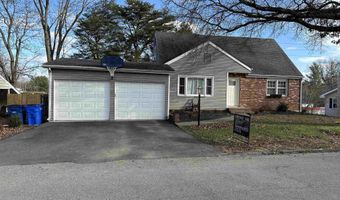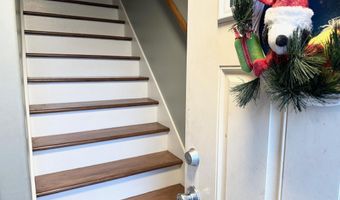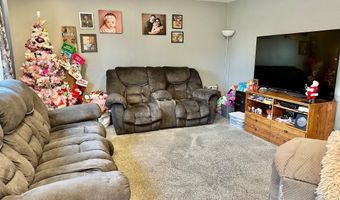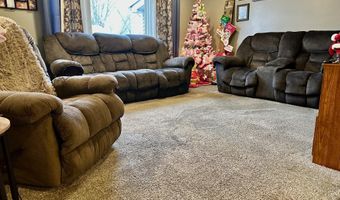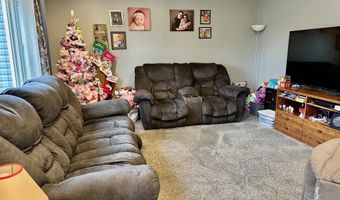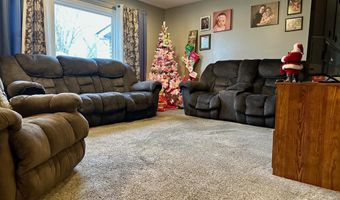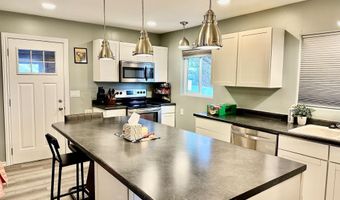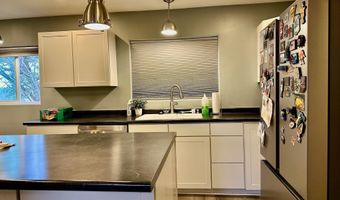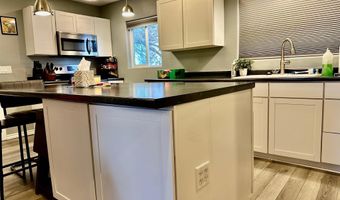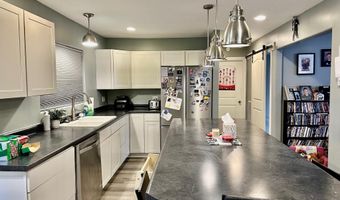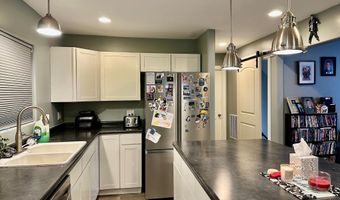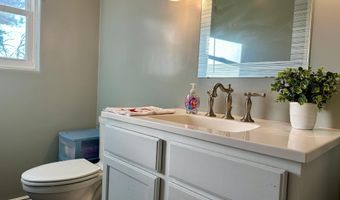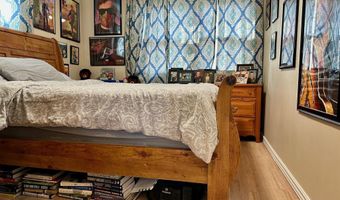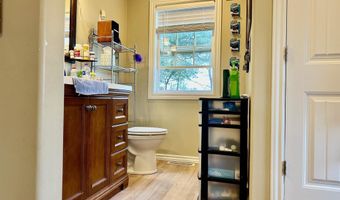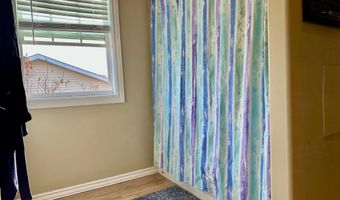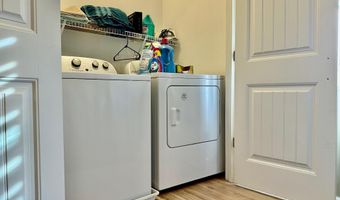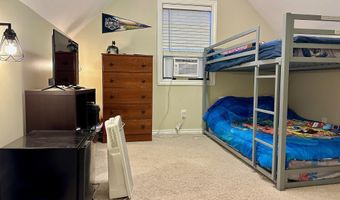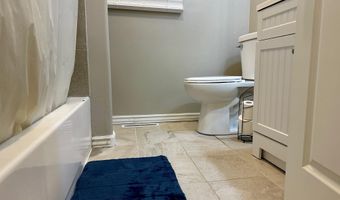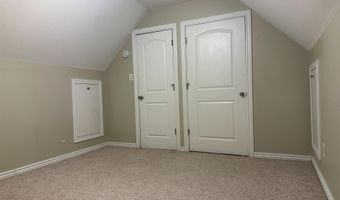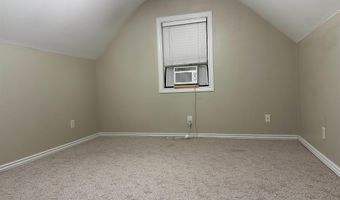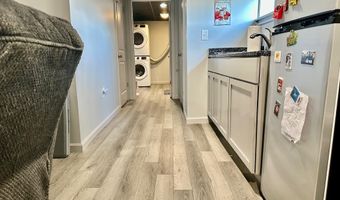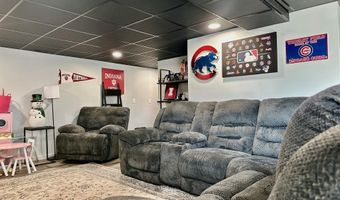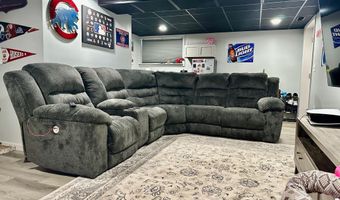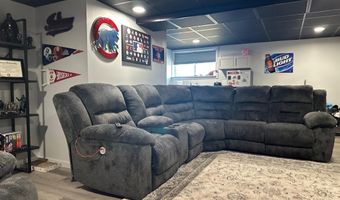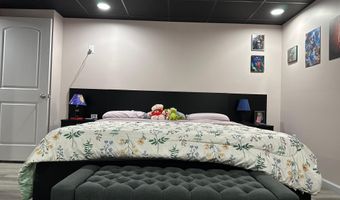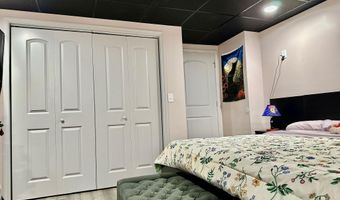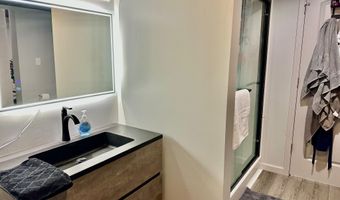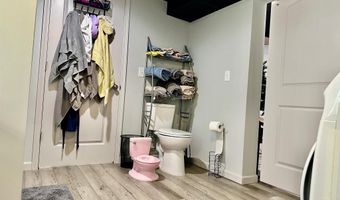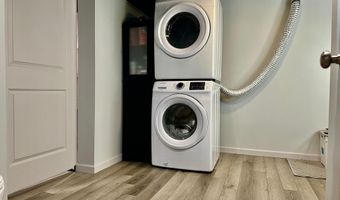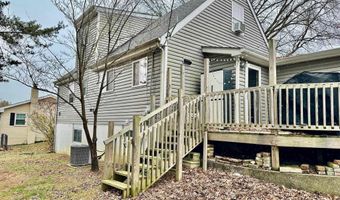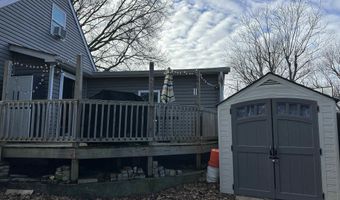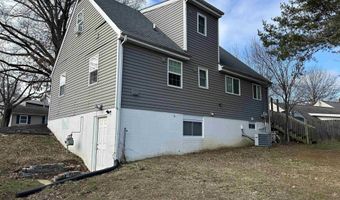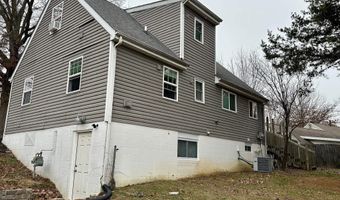1720 Central Ave Bedford, IN 47421
Snapshot
Description
Striking home in the desirable Edgewood subdivision! This home offers 4 bedrooms, 3.5 baths, 2 car attached garage, 2 washer/dryer hookups, a fully finished walkout basement, a back deck, shed and more. You'll love the cabinet space the kitchen provides, along with a gorgeous island! The living room offers plenty of light with the large picture window. The primary bedroom boats an ensuite bath, hardwood floors, and a walk-in closet. The basement was finished just this year to provide the second living room and kitchenette, perfect for entertaining or enjoying your own oasis! Other recent upgrades include new kitchen flooring, a sliding barn door, asphalt driveway, and a new refrigerator. This home offers an America's Preferred Home warranty for the buyer's peace of mind! Agent Owned.
More Details
Features
History
| Date | Event | Price | $/Sqft | Source |
|---|---|---|---|---|
| Price Changed | $269,900 -1.82% | $104 | Hawkins & Root Real Estate | |
| Price Changed | $274,900 -1.79% | $106 | Hawkins & Root Real Estate | |
| Price Changed | $279,900 -1.76% | $107 | Hawkins & Root Real Estate | |
| Price Changed | $284,900 -1.72% | $109 | Hawkins & Root Real Estate | |
| Listed For Sale | $289,900 | $111 | Hawkins & Root Real Estate |
Taxes
| Year | Annual Amount | Description |
|---|---|---|
| $1,616 |
Nearby Schools
Middle School Parkview Intermediate School | 0.4 miles away | 03 - 05 | |
Elementary School Parkview Primary School | 0.5 miles away | PK - 02 | |
Middle School Bedford Middle School | 0.9 miles away | 06 - 08 |
