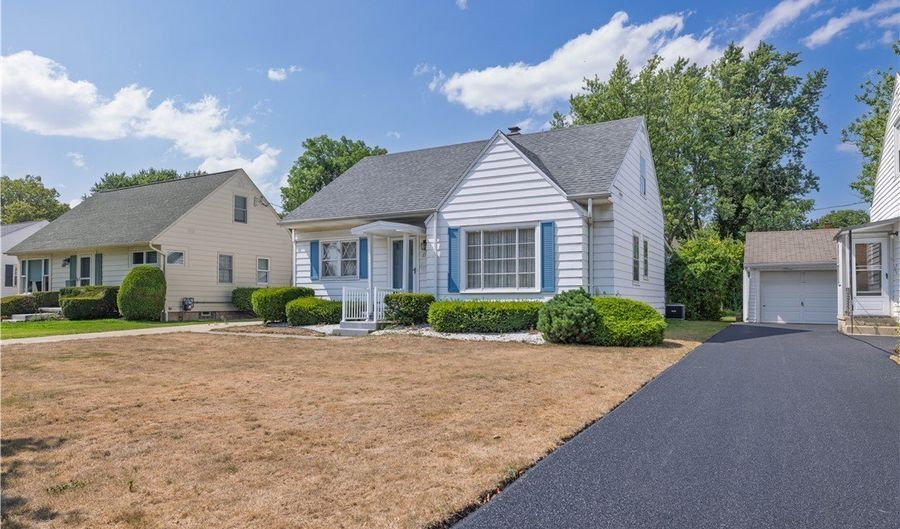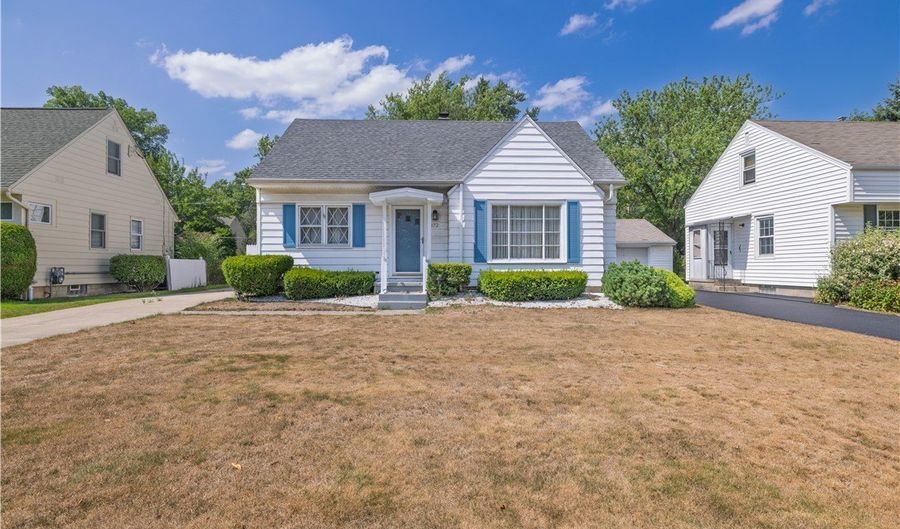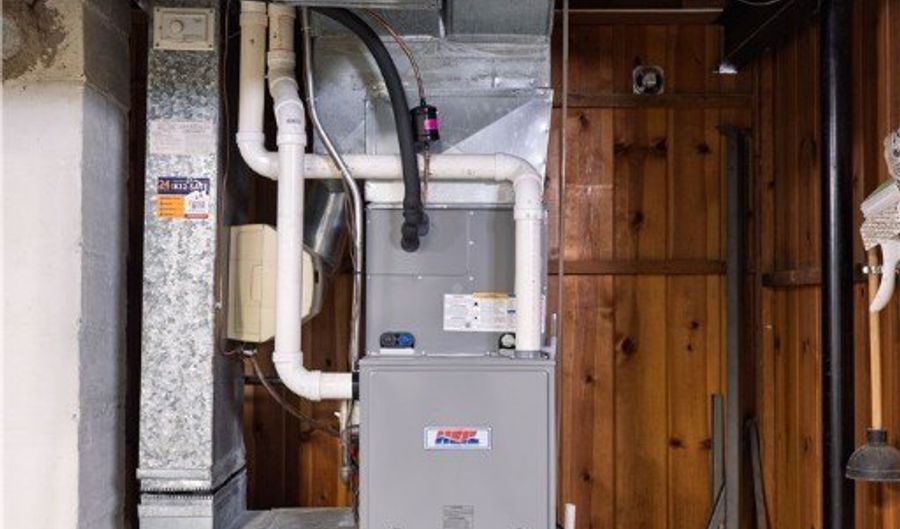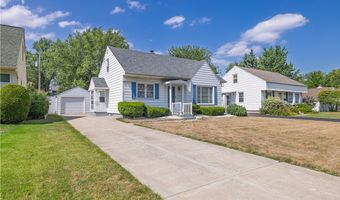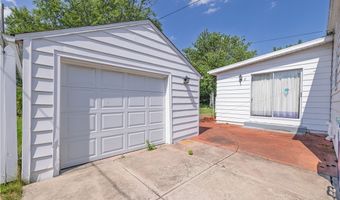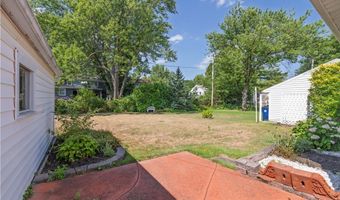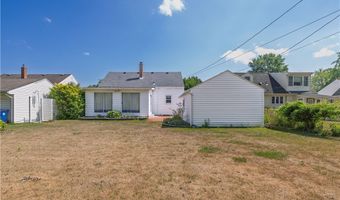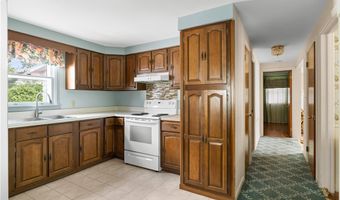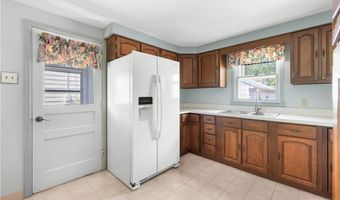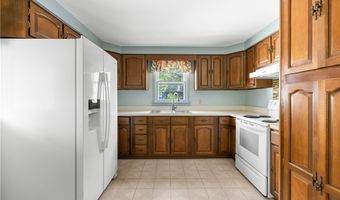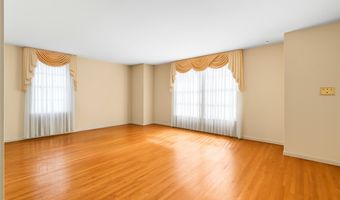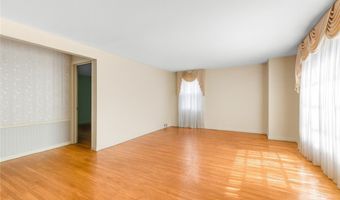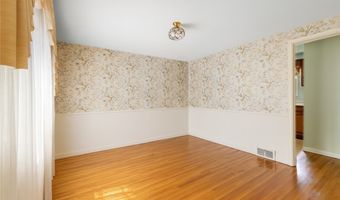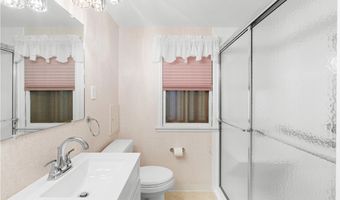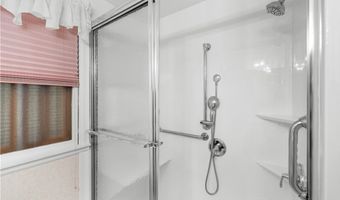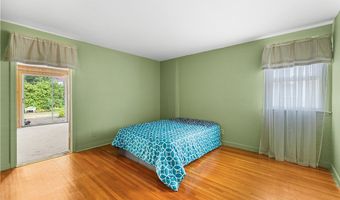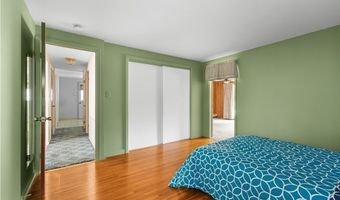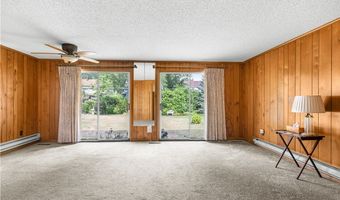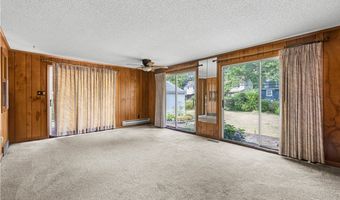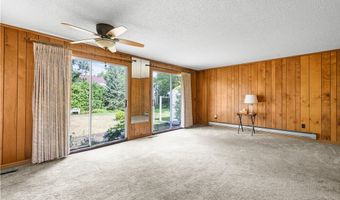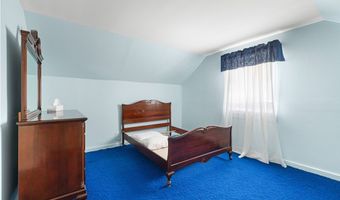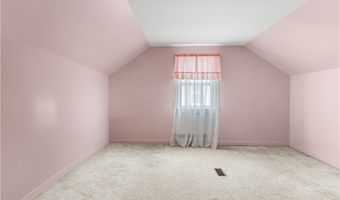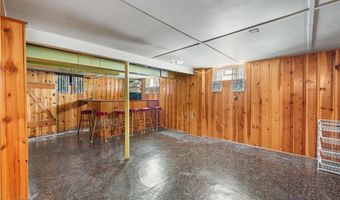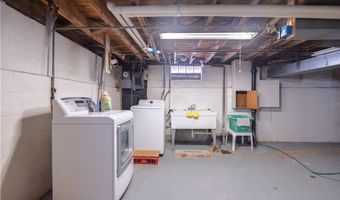172 Lorfield Dr Amherst, NY 14226
Snapshot
Description
Charming Home in the Heart of Amherst! Set in a picturesque neighborhood with top-rated schools and easy access to shopping and entertainment, this well-maintained home is a true find.
The kitchen features newer appliances, and the roof, water tank, furnace, and central air have all been recently replaced, giving you peace of mind for years to come. The first floor is lined with hardwood that, once refinished, will add timeless character to the home. Extending the living space, the Florida room invites you to enjoy the outdoors in comfort throughout the seasons.
The partially finished basement adds even more space with a large bar area for entertaining, plenty of storage, and the potential for additional living options. Upstairs, you’ll find two spacious bedrooms while the first floor offers the convenience of a main-level bedroom and full bath.
Outside, the backyard is nearly fully fenced and offers plenty of room to enjoy the outdoors. The detached garage is oversized, with electric and great storage space.
With over 1,600 square feet, low taxes, and major updates already completed, this home is truly a standout in today's market. Just a touch of updating will make this home sparkle as one of the neighborhood's finest. Don’t miss your chance to make it yours! Open house is Wednesday 8/20 from 5 to 7.
More Details
Features
History
| Date | Event | Price | $/Sqft | Source |
|---|---|---|---|---|
| Listed For Sale | $289,999 | $181 | WNY Metro Roberts Realty |
Taxes
| Year | Annual Amount | Description |
|---|---|---|
| $5,192 |
Nearby Schools
Elementary School Smallwood Drive School | 1 miles away | KG - 05 | |
Middle School Amherst Middle School | 1 miles away | 06 - 08 | |
High School Amherst Central High School | 1 miles away | 09 - 12 |
