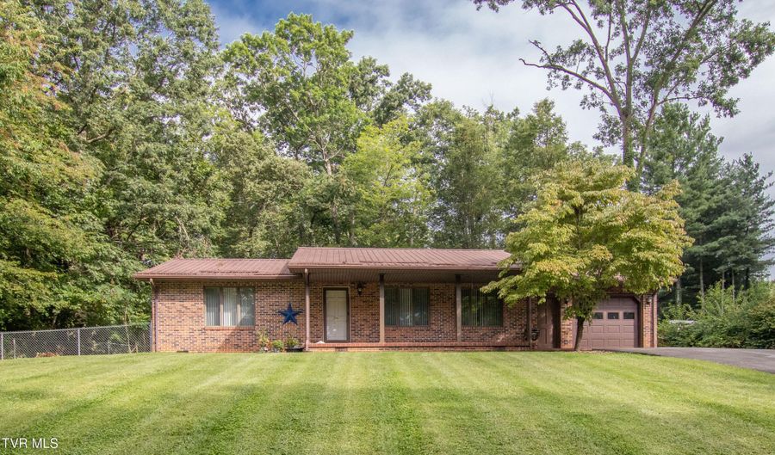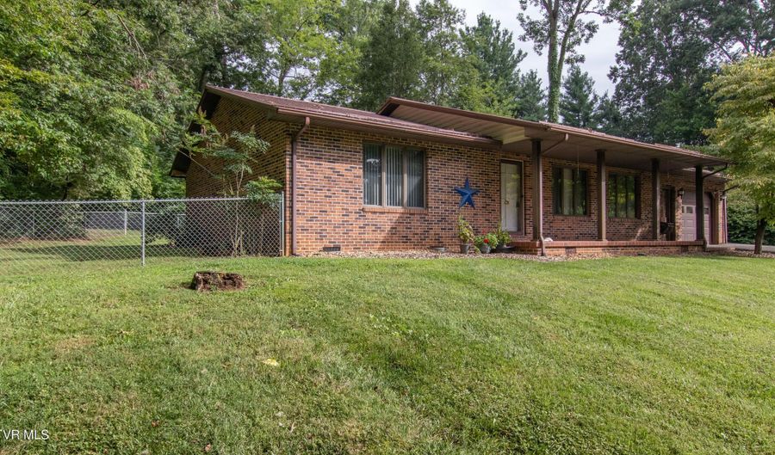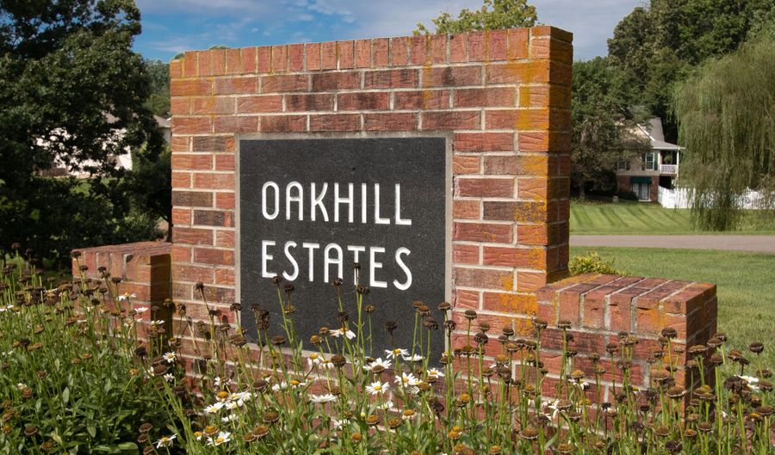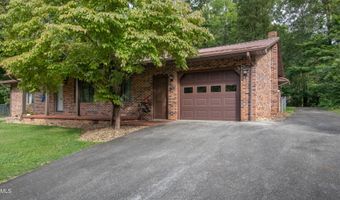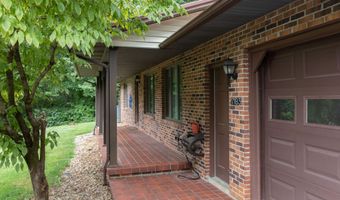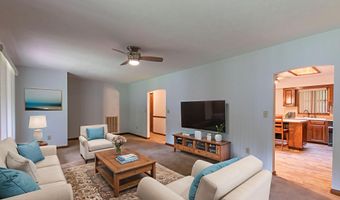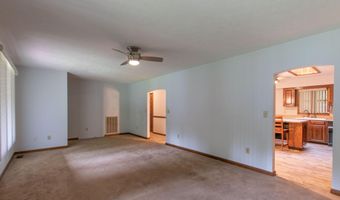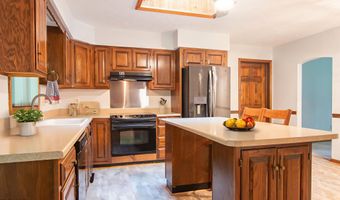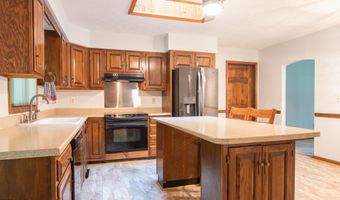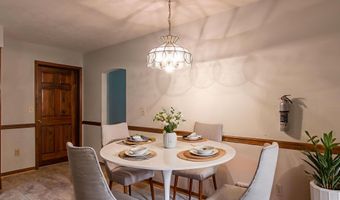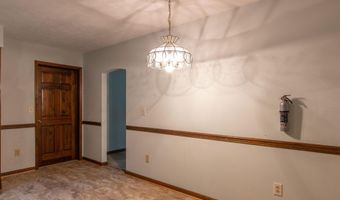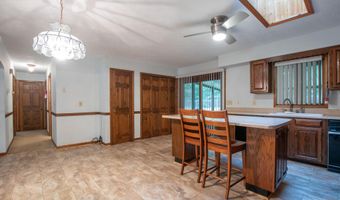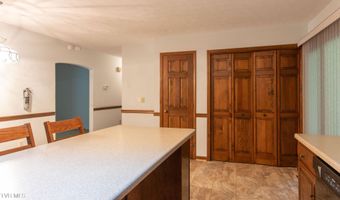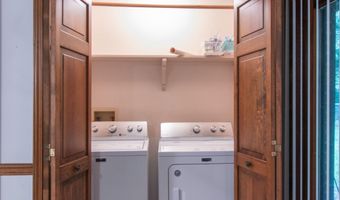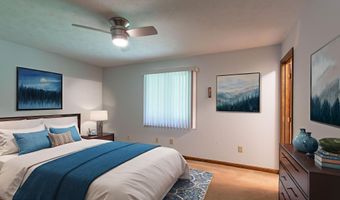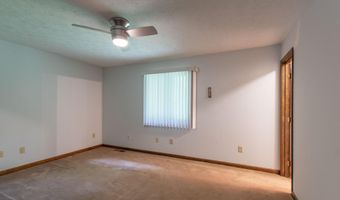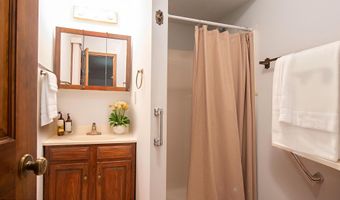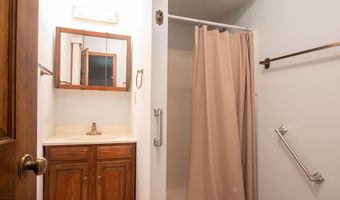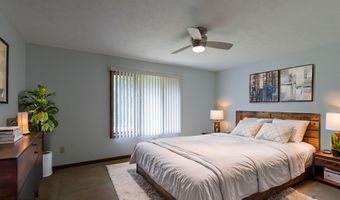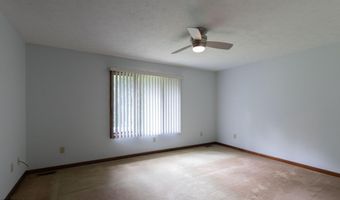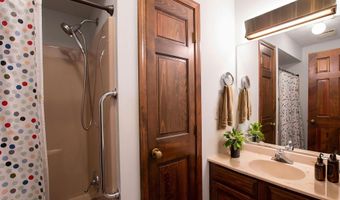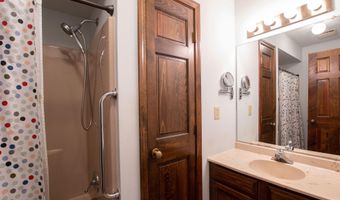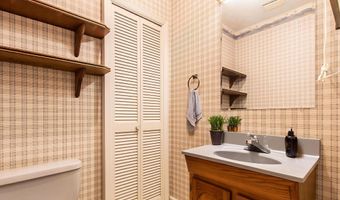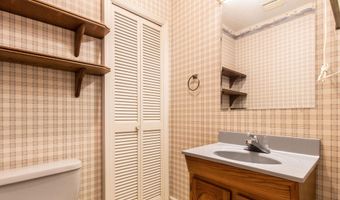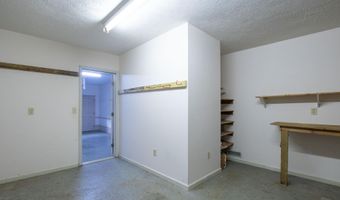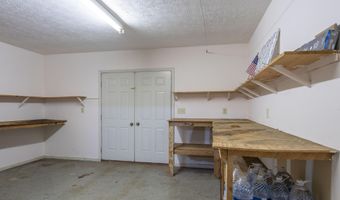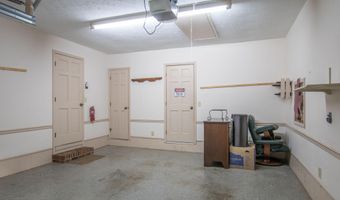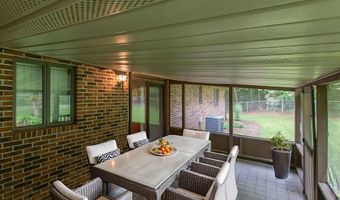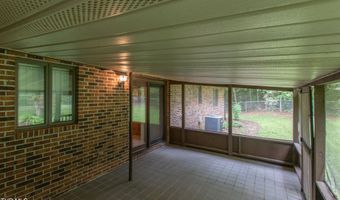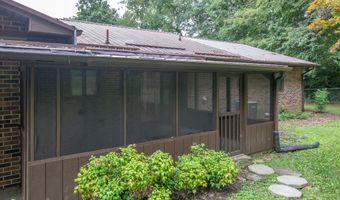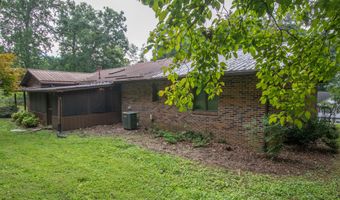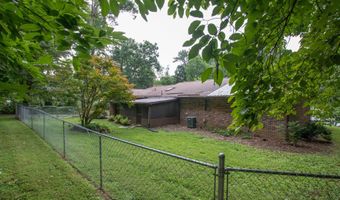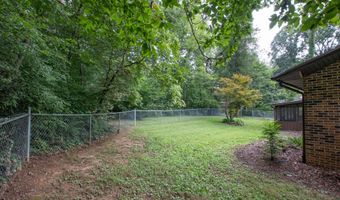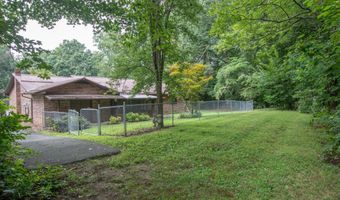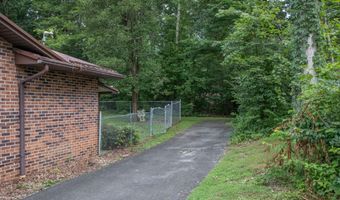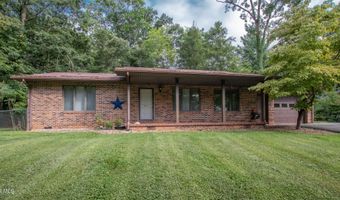17183 Dogwood Dr Abingdon, VA 24210
Snapshot
Description
ONE LEVEL LIVING! Situated on a partially wooded 0.65 acre lot in Oakhill Estates, this BRICK ranch home was built in 1987. Conveniently located 12 minutes from the heart of historic Abingdon and less than 5 minutes to I-81 (Exit 13), this home has 1500+ finished sq. feet of living area. The main level features an over-sized eat-kitchen with a center island, large den/family room, 2 spacious bedrooms and 2.5 baths. There's great storage in the 1 car attached garage with pull down stairs, and adjoining workshop (heated). The outdoor living space includes a seasonal screened-in back patio and a covered front porch. The backyard is fenced and a nature lover's delight. RECENT updates: Newer SS Refrigerator, new kitchen and bath vinyl flooring and newer roof on screened-in back patio. Other features: Andersen casement windows, metal roof and brick exterior. Internet provider is Xfinity (Comcast). Schedule a private showing to preview this home today.
More Details
Features
History
| Date | Event | Price | $/Sqft | Source |
|---|---|---|---|---|
| Listed For Sale | $264,850 | $159 | Prestige Homes of the Tri Cities, Inc. |
Taxes
| Year | Annual Amount | Description |
|---|---|---|
| $0 |
Nearby Schools
Elementary School Abingdon Elementary | 3.2 miles away | PK - 05 | |
Elementary School Greendale Elementary | 5 miles away | PK - 05 | |
Elementary School Watauga Elementary | 5.8 miles away | PK - 05 |
