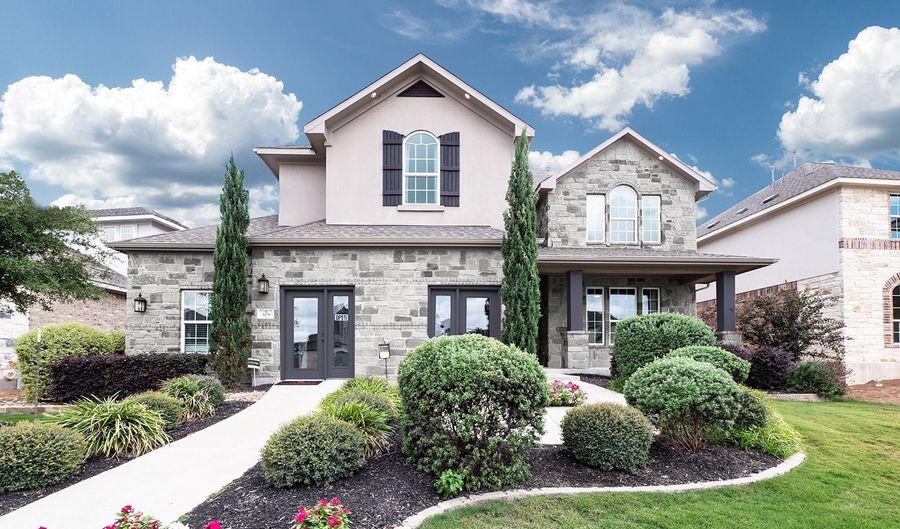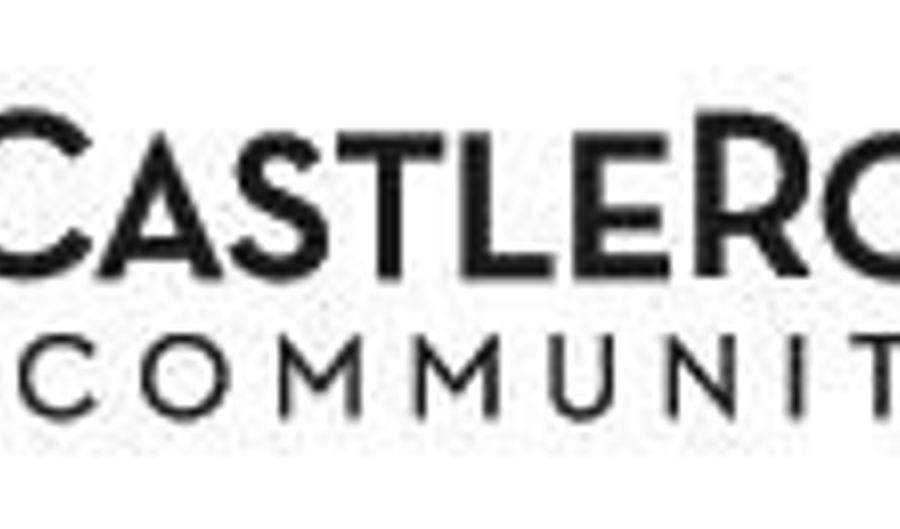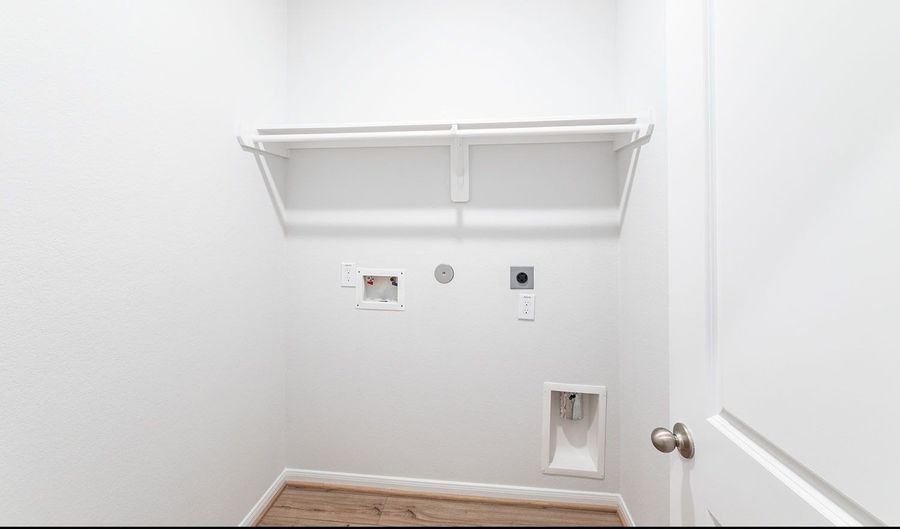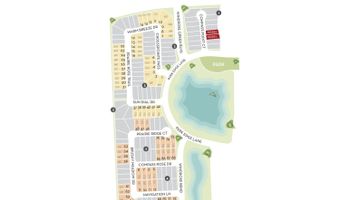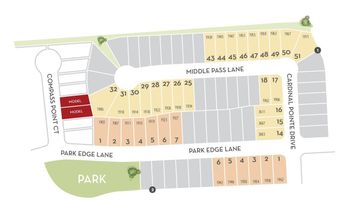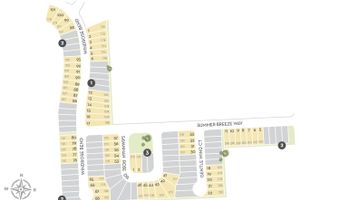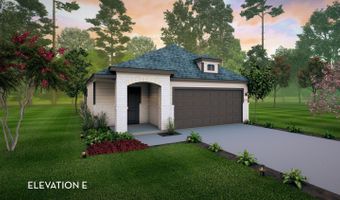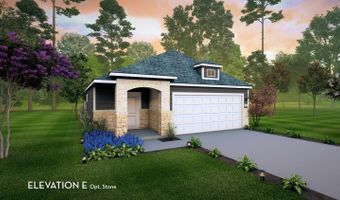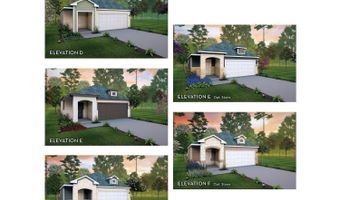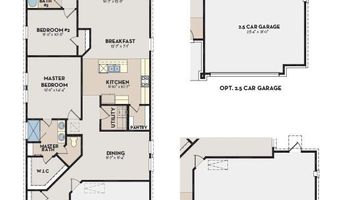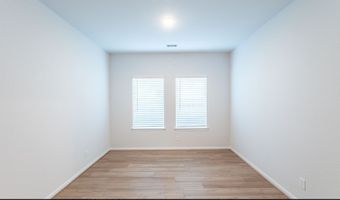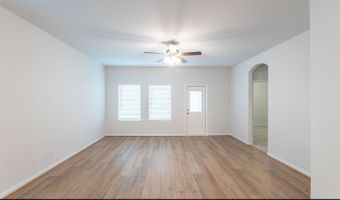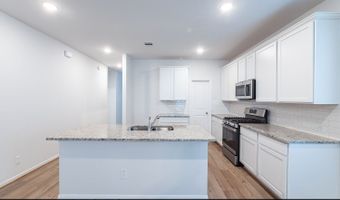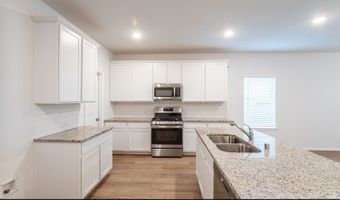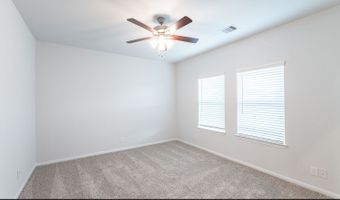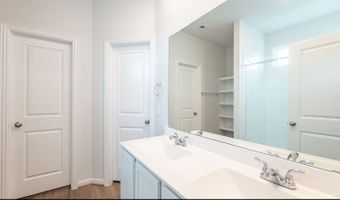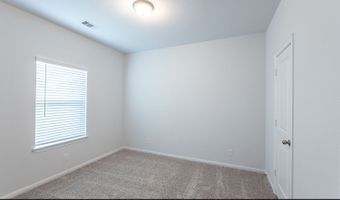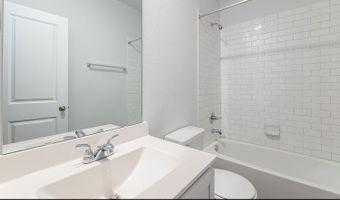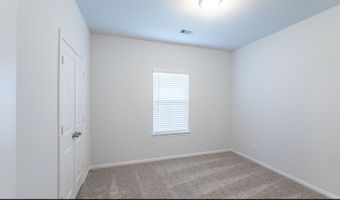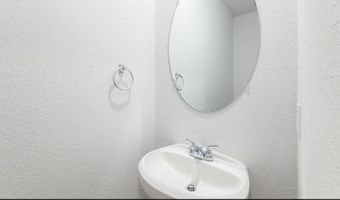1718 Windrose Bnd Angleton, TX 77515
Snapshot
Description
The charming, one-story Maple home is packed with all the essentials.. No matter what stage of life you are in, this floor plan is for you. Entering your new home, you are greeted by a foyer area attached to your convenient powder bathroom, a storage closet and access to your spacious two-car garage. Down the long hallway is your inviting formal dining room - perfect for hosting dinner parties or having your whole family over for the holidays. Entertaining is made comfortable with the adjoined kitchen, breakfast and family room. Leading to your kitchen is your walk-in utility room next to your oversized walk-in pantry! Your kitchen and combined breakfast area boasts provides optimal convenience with a ton of space and features sleek granite countertops, flat-panel birch cabinets, designer light fixtures and a kitchen island with a built-in stainless steel sink! Never miss out on the action with your open-concept family room that faces the kitchen and breakfast areas. Your family room also grants you access to your optional covered patio - ideal for those who want to embrace the outdoors. When it is time to relax, head over to your roomy master suite including a large walk-in closet, cultured marble countertops, and a generously-sized master super shower! The secondary and third bedrooms can be found right off the family room, with the full secondary bath residing in between the two. CastleRock takes pride in building quality homes with exclusive energy-efficient features keeping you and your family in mind. That's why we offer features like low E3 windows, third-party inspected insulation, and lighting that reduces heat throughout the home, therefore providing the ultimate comfort you are looking for in your new home. With the favorable options and energy-efficient features included in the Magnolia home, you and your family will cherish your new home for years to come. Trust us when we say you cannot go wrong with this plan!
More Details
Features
History
| Date | Event | Price | $/Sqft | Source |
|---|---|---|---|---|
| Price Changed | $291,845 +5.74% | $173 | CR TX Houston | |
| Price Changed | $275,990 -1.43% | $163 | CR TX Houston | |
| Price Changed | $279,990 -2.73% | $166 | CR TX Houston | |
| Listed For Sale | $287,845 | $170 | CR TX Houston |
Nearby Schools
High School Angleton High School | 0.8 miles away | 09 - 12 | |
Middle School Angleton Intermediate School | 1.1 miles away | 07 - 10 | |
Elementary School Rancho Isabella Elementary | 1.3 miles away | 01 - 04 |
