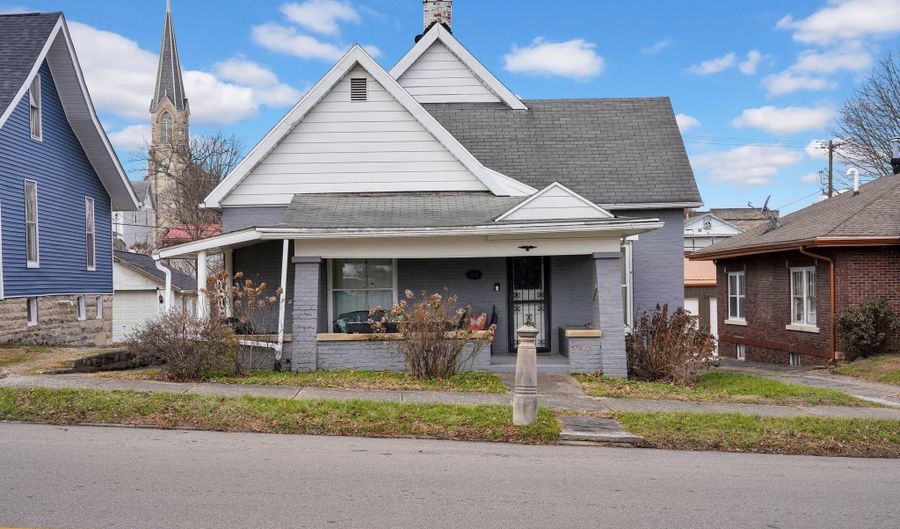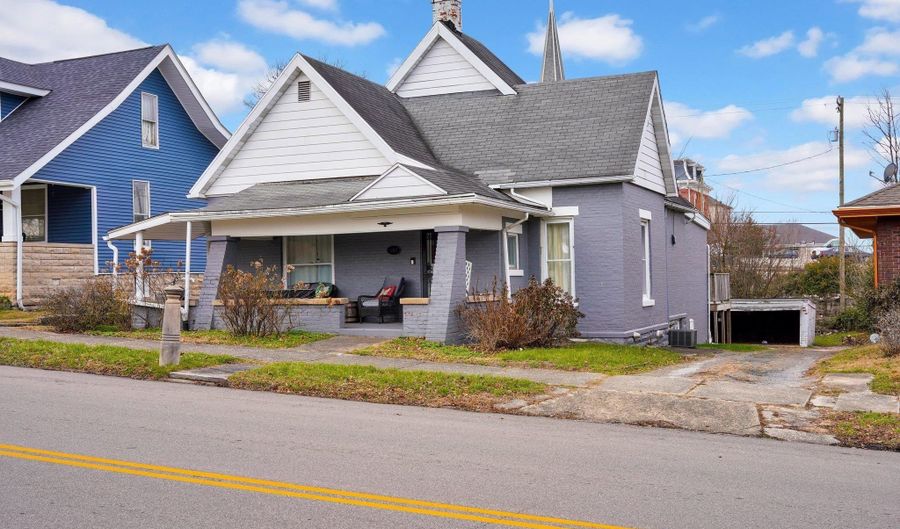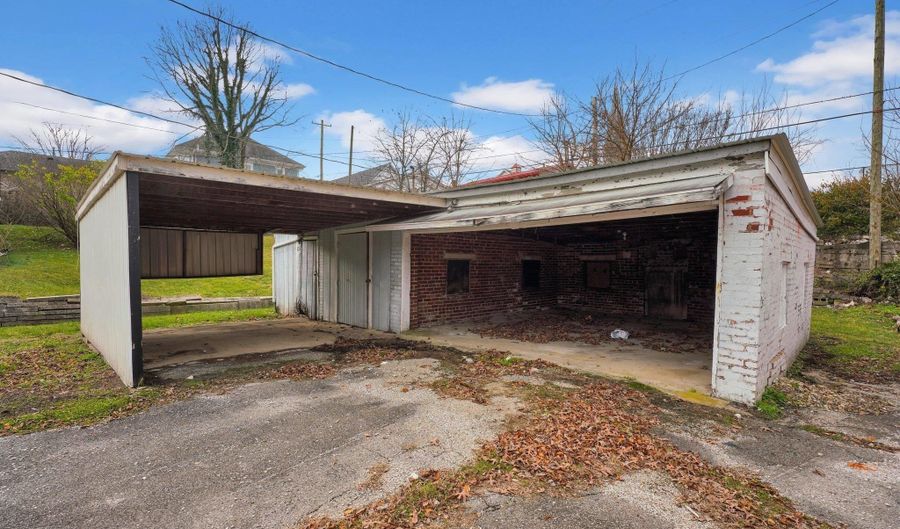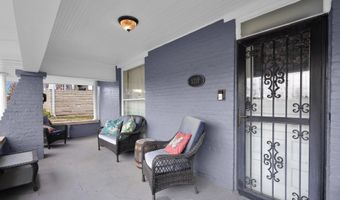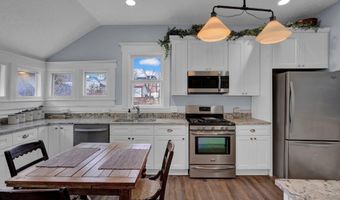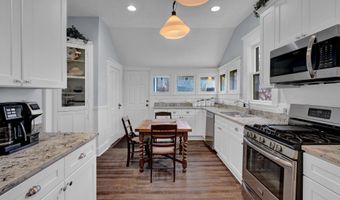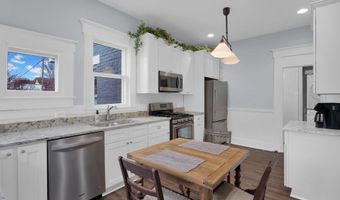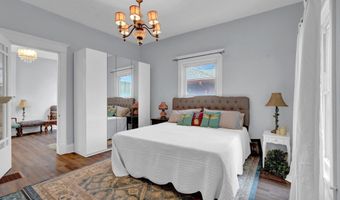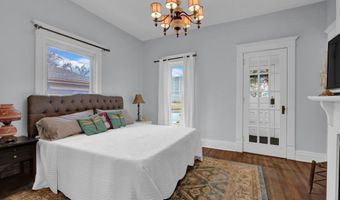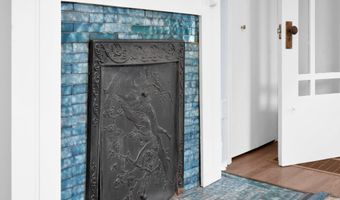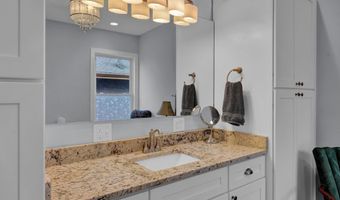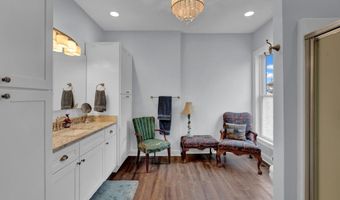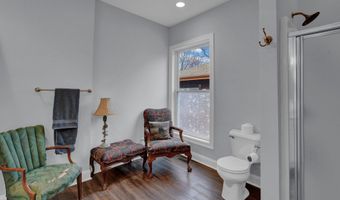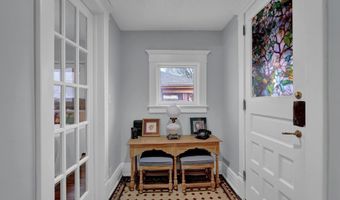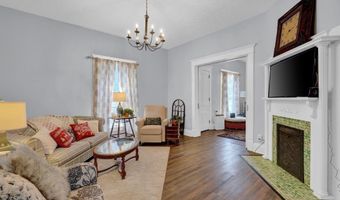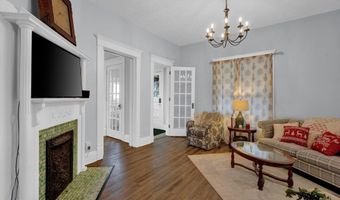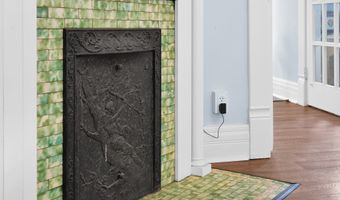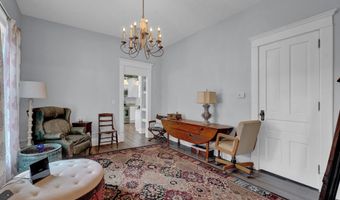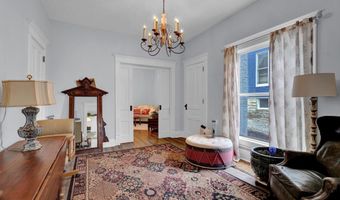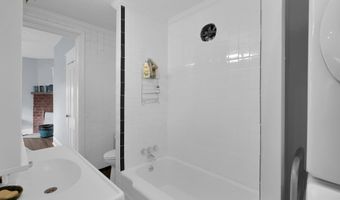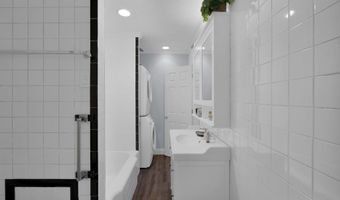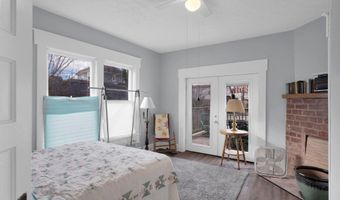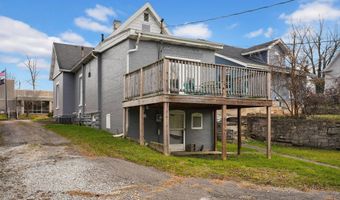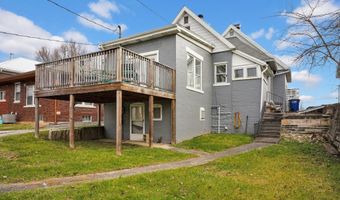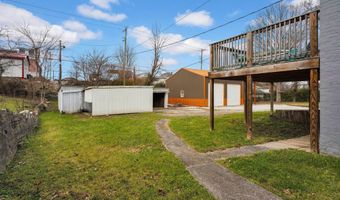1717 H St Bedford, IN 47421
Snapshot
Description
Welcome to this meticulously restored 2 bedroom, 2 full bath 1900’s home, where historic charm and modern updates come together beautifully all accessible on one level. The original pocket doors remain fully functional and nearly soundproof, preserving the home’s elegance while offering privacy between spaces. Both bedrooms boast their own fireplaces, creating cozy retreats, and are enhanced by a few newer and tall windows that bring in an abundance of natural light. Off the second bedroom, step out onto a charming back porch patio, perfect for enjoying your morning coffee or evening sunsets. The newly renovated kitchen is a chef’s dream with custom cabinets, gorgeous stone countertops with plenty of prep space, a massive pantry, an eat-in space for casual dining and stainless steel appliances. Right off the kitchen is an ample dining room ideal for entertaining. Both the kitchen and bathrooms have been thoughtfully updated to reflect modern conveniences while respecting the home’s historical integrity. Luxury vinyl plank floors flow seamlessly throughout the home, providing durability and style. Skeleton key doors add another unique touch to the home’s charm, enhancing its character while offering a glimpse into the past. The walkout basement features a spacious workshop, providing ample room for storage or hobbies. For parking and convenience, hitch your HORSE to the post out front or park in the back carport / garage. This home offers a perfect blend of history, comfort, and modern luxury—truly a rare find!
More Details
Features
History
| Date | Event | Price | $/Sqft | Source |
|---|---|---|---|---|
| Price Changed | $219,900 -4.35% | $154 | The Real Estate Co. | |
| Listed For Sale | $229,900 | $161 | The Real Estate Co. |
Taxes
| Year | Annual Amount | Description |
|---|---|---|
| $2,364 |
Nearby Schools
Elementary School Lincoln Elementary School | 0.3 miles away | KG - 05 | |
Middle School Bedford Middle School | 0.5 miles away | 06 - 08 | |
Elementary School Parkview Primary School | 0.9 miles away | PK - 02 |
