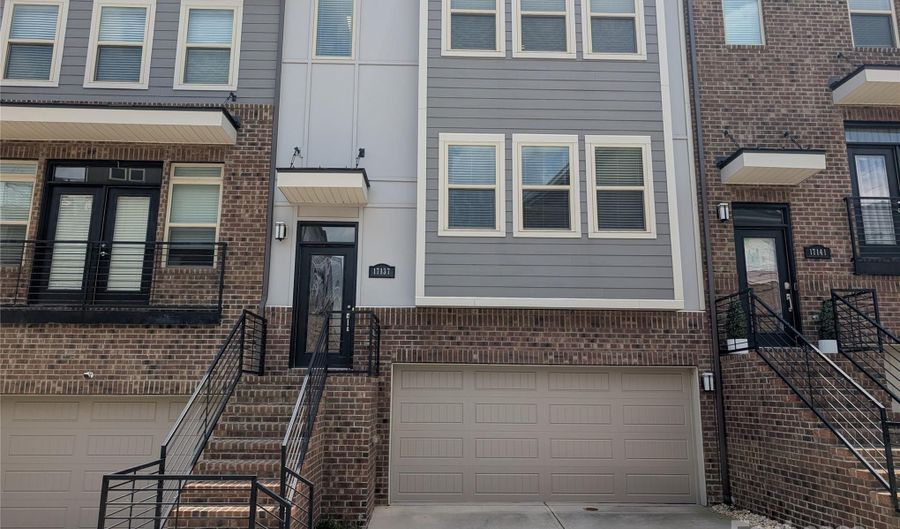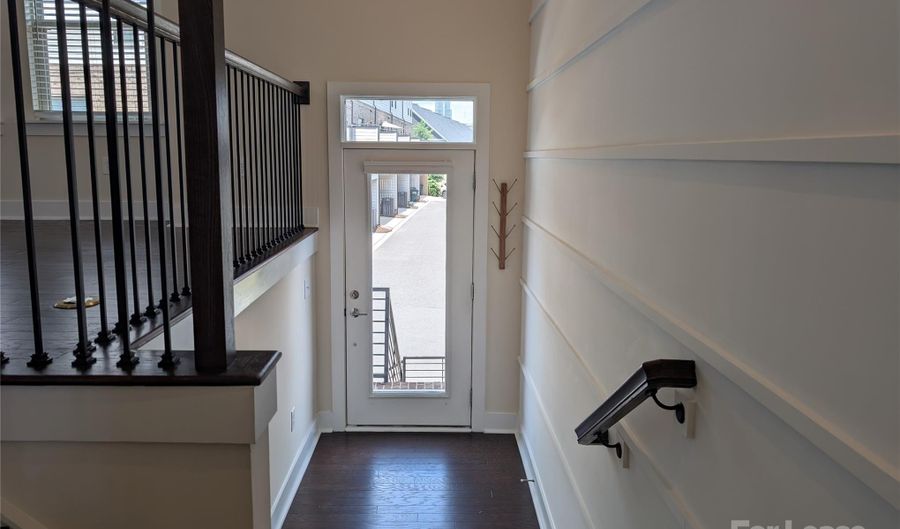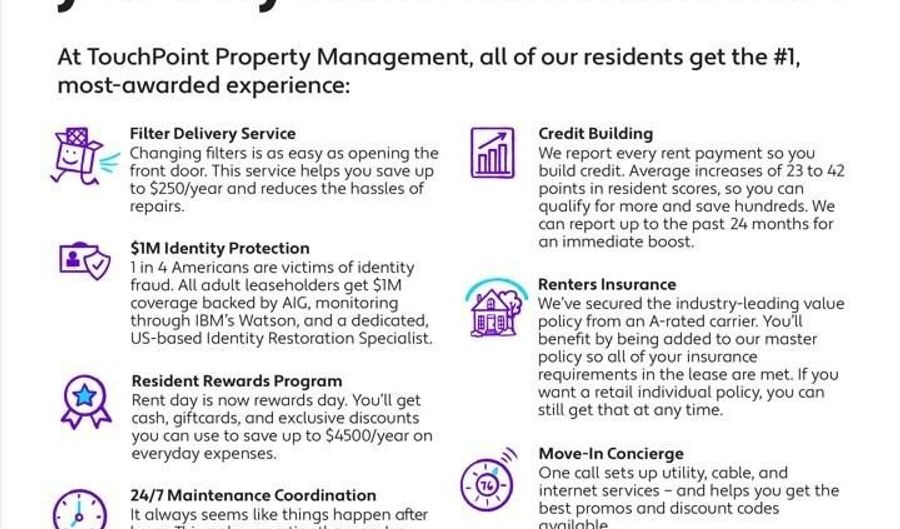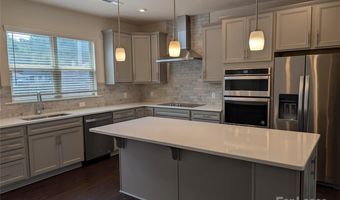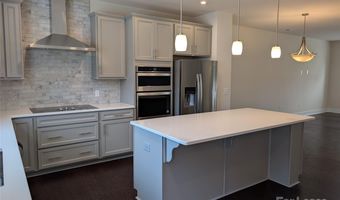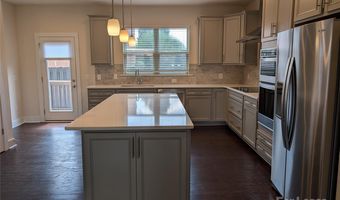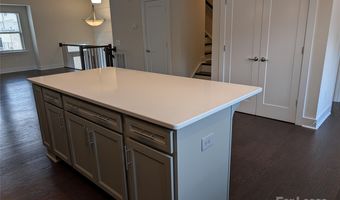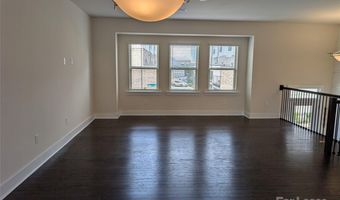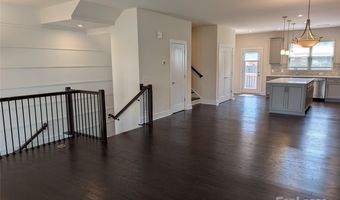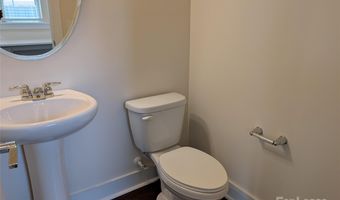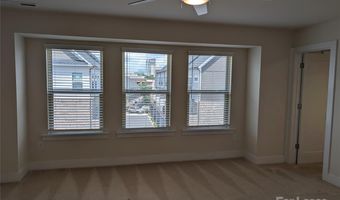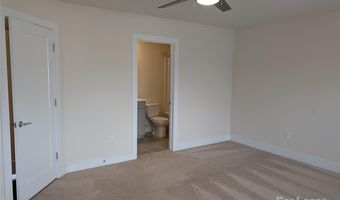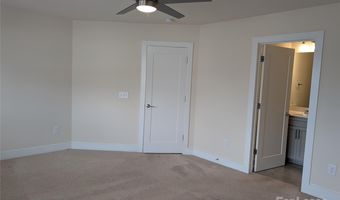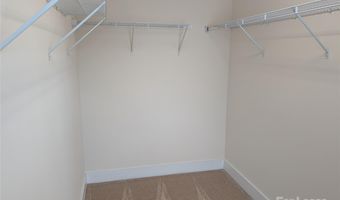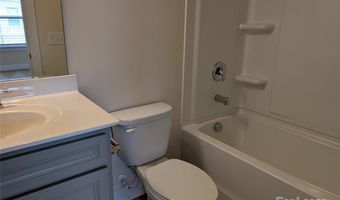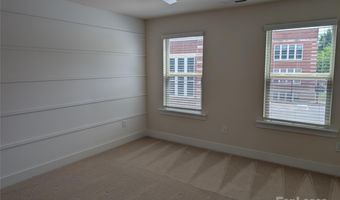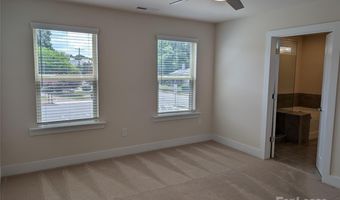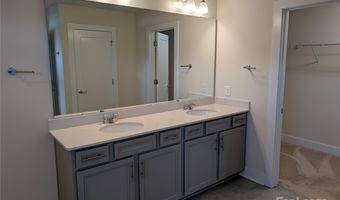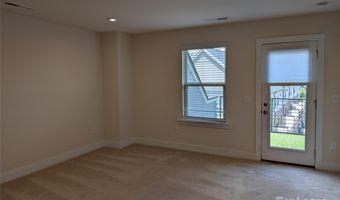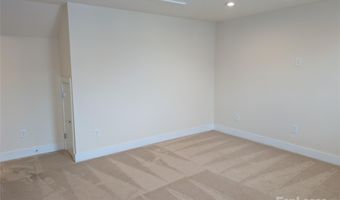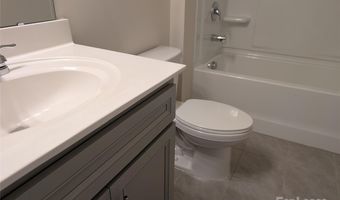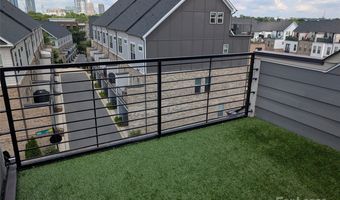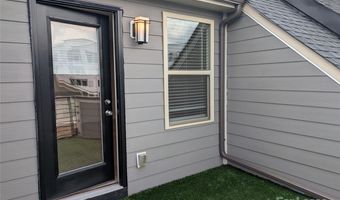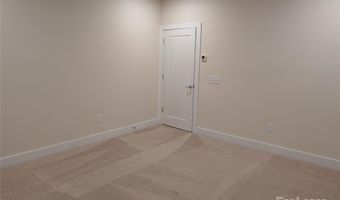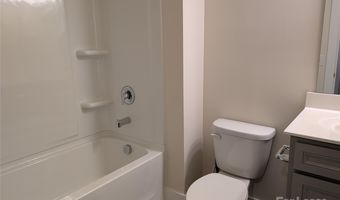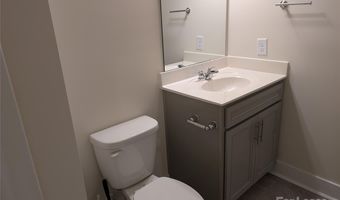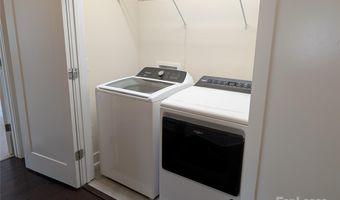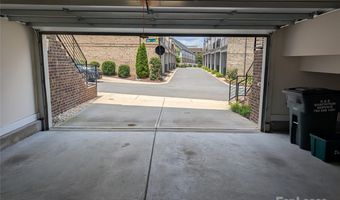17137 Soho Dr Charlotte, NC 28204
Snapshot
Description
Georgeous townhome located in the Central Point community! This move in ready, 4-story townhome features a rooftop terrace and a 2-car garage. The kitchen offers subway-style backsplash, all stainless steel appliances, pantry, and a kitchen island with a breakfast bar. Open floorplan, all rooms feature en-suite bathrooms and walk-in closets, spacious owners suite includes. dual sinks and a garden tub. Large bonus room on the lower level along with a full bath. Washer and Dryer are included. Close to restaurants and breweries that Plaza Midwood, Noda and Uptown have to offer. Pets are conditional 60 lbs. and under, with a non-refundable pet fee., No aggressive breeds. Pet fees will be determined by the outcome of pet screening. Security deposit will be determined via outcome of background screening.
More Details
Features
History
| Date | Event | Price | $/Sqft | Source |
|---|---|---|---|---|
| Listed For Rent | $3,500 | $1 | TouchPoint Property Management |
Nearby Schools
Middle School Piedmont Open Middle | 0.1 miles away | 06 - 08 | |
Elementary School Elizabeth Trad - Classical | 0.5 miles away | KG - 05 | |
Elementary School First Ward Elementary | 0.6 miles away | KG - 05 |
