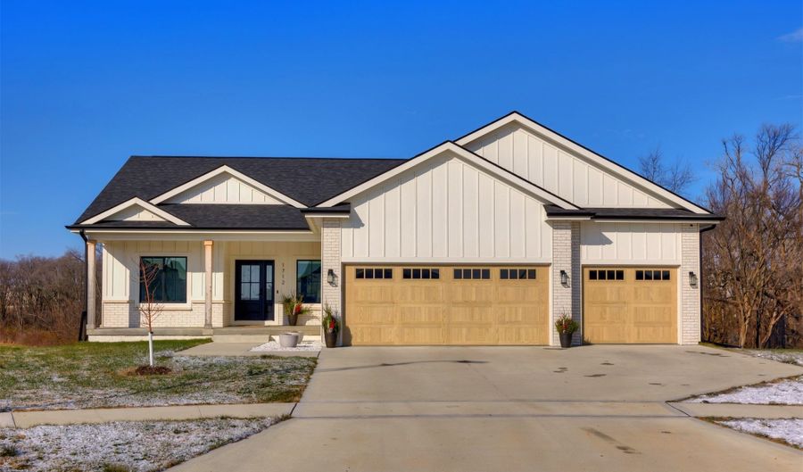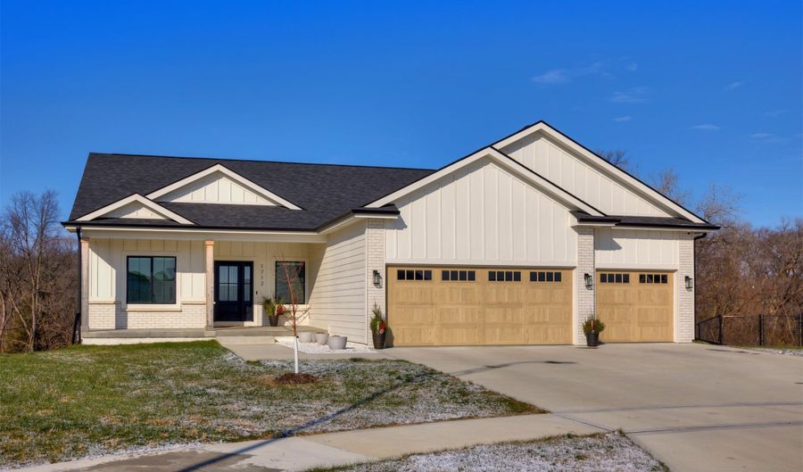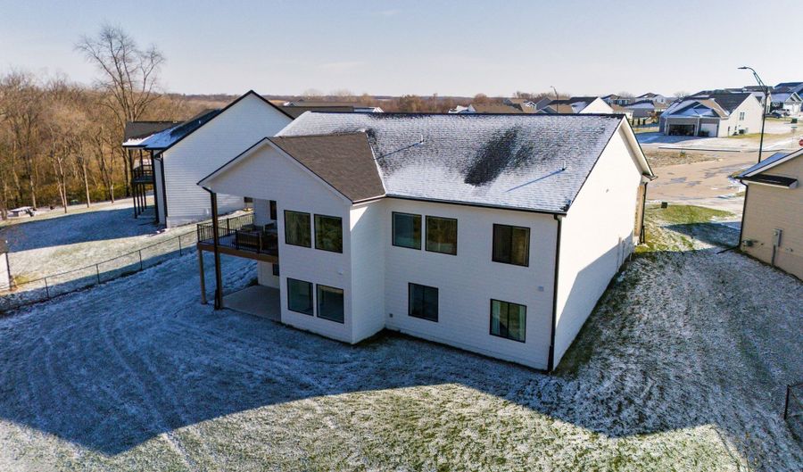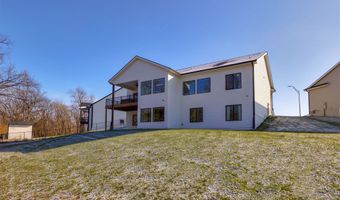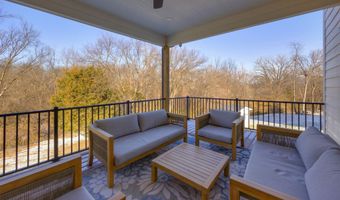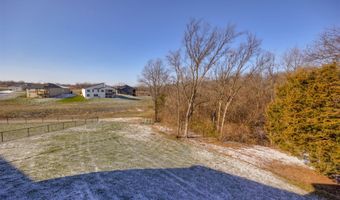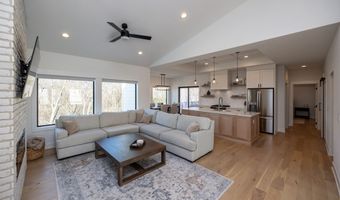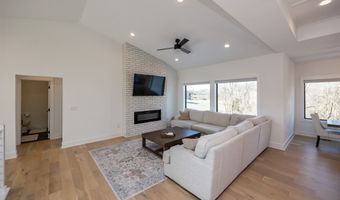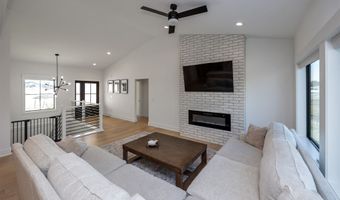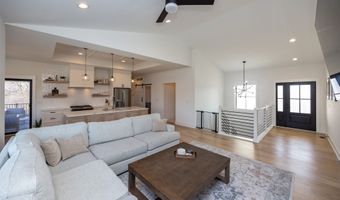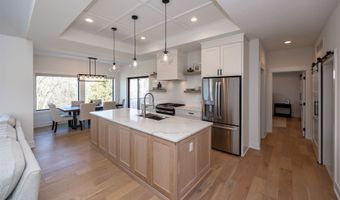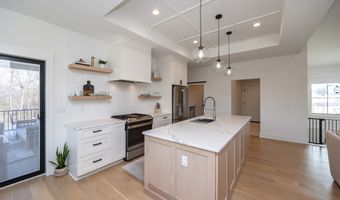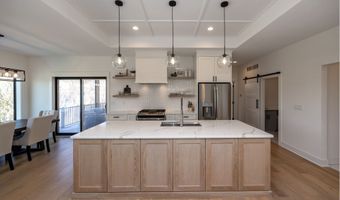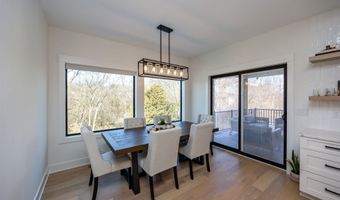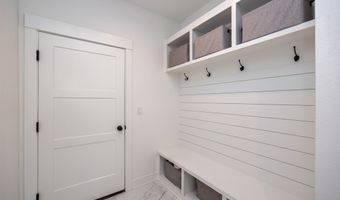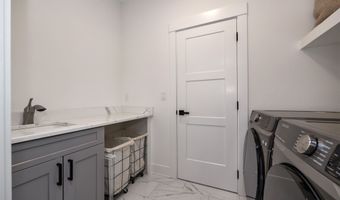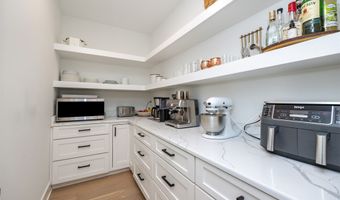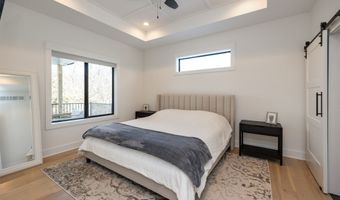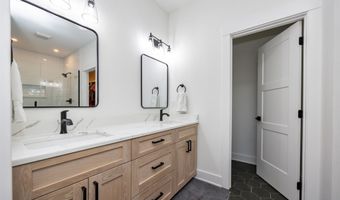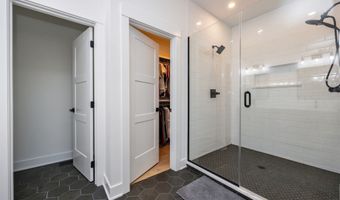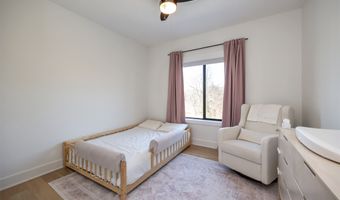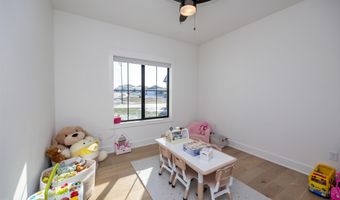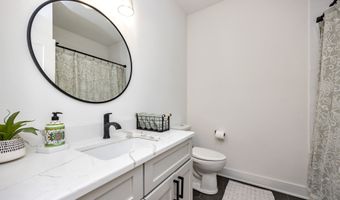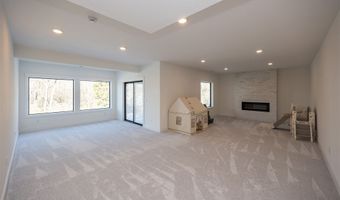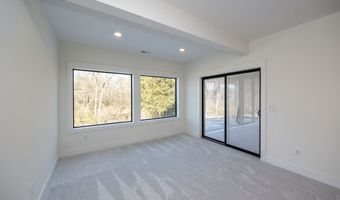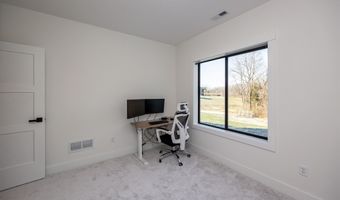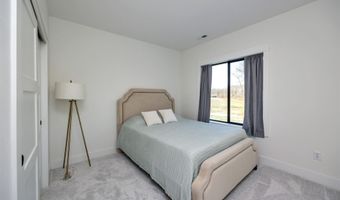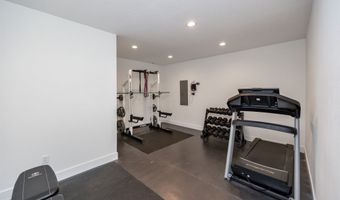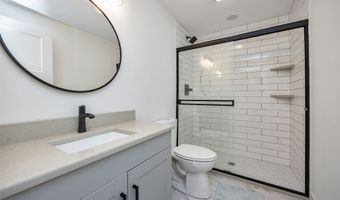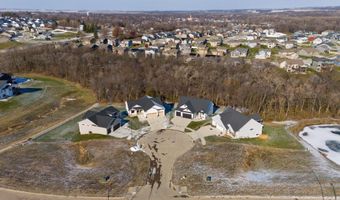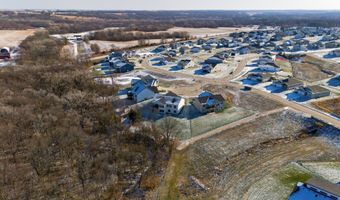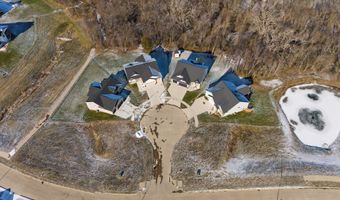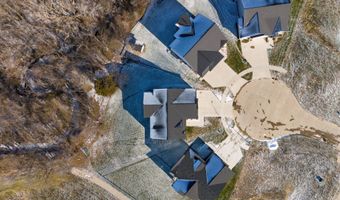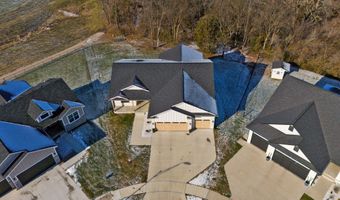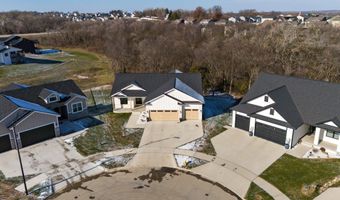1712 Roebling Rd Adel, IA 50003
Snapshot
Description
Welcome to this beautiful custom built walk-out ranch home located on a quiet cul-de-sac, backing to trees. With over 3,000 sq ft of living space, this 5-bedroom, 3-bath home offers modern elegance and functionality. The open-concept main level features a spacious kitchen with a large island, stainless steel appliances, quartz countertops, range hood, a walk-in pantry with cabinets and shelving, living space with fireplace and a bright dining area.
The master suite offers a bath with a full tile shower and glass doors, double vanity, and a walk-in closet with custom built-ins that connects directly to the laundry room. Two additional bedrooms, a full bath, and a mudroom complete the main floor. Hardwood floors throughout main level add to the home's charm.
The finished walkout lower level includes a second family room with an electric fireplace, two additional nicely sized bedrooms, a gym, and plenty of storage space.
Other features include custom blinds on the main level, all home humidifier, 9 ft. ceilings, a deep garage for extra parking, 2x6 exterior walls, 18'x12' covered composite deck, irrigation system, and durable LP Smart Siding.
Don't miss the opportunity to make this stunning home yours! All information obtained from seller and public records.
Open House Showings
| Start Time | End Time | Appointment Required? |
|---|---|---|
| No |
More Details
Features
History
| Date | Event | Price | $/Sqft | Source |
|---|---|---|---|---|
| Listed For Sale | $575,000 | $328 | RE/MAX Precision |
Expenses
| Category | Value | Frequency |
|---|---|---|
| Home Owner Assessments Fee | $200 | Annually |
Taxes
| Year | Annual Amount | Description |
|---|---|---|
| $8,171 |
Nearby Schools
Middle School Adm 8 - 9 Middle School | 0.5 miles away | 08 - 09 | |
Senior High School Adm Senior High School | 0.5 miles away | 10 - 12 | |
Middle School Adm 6 - 7 Middle School | 1.2 miles away | 06 - 07 |
