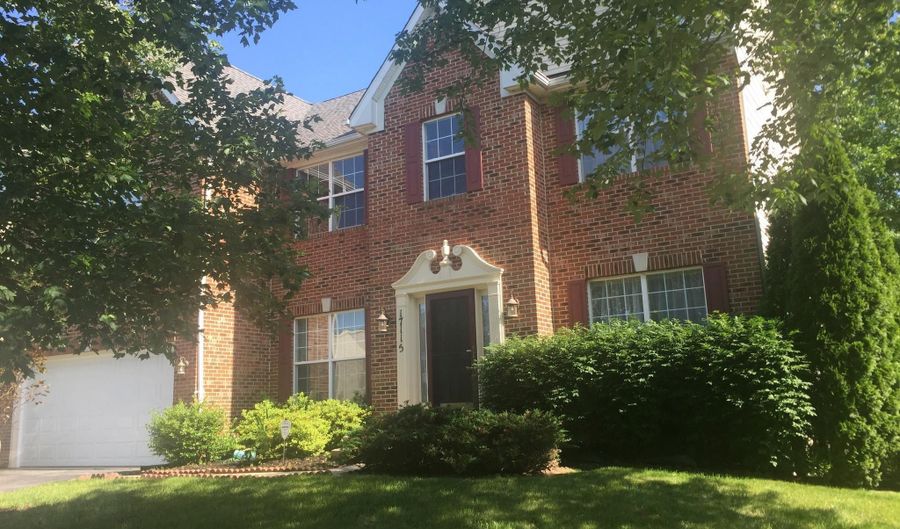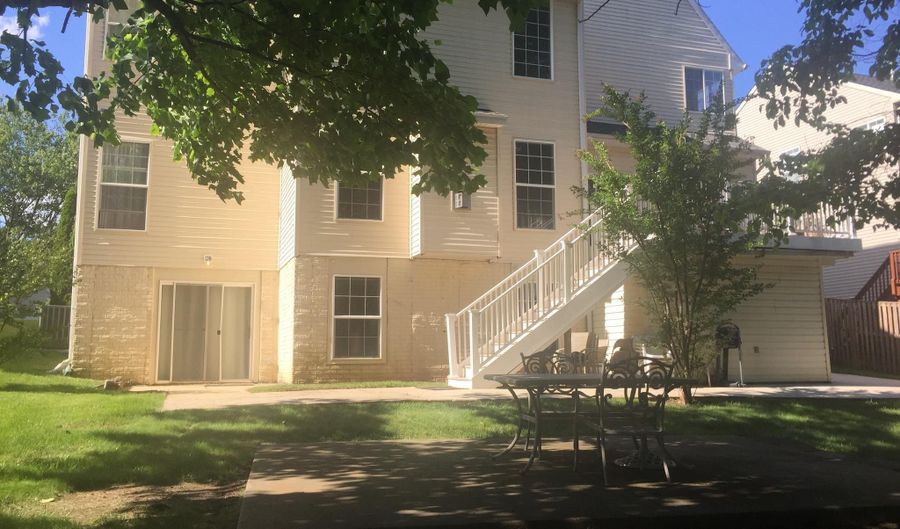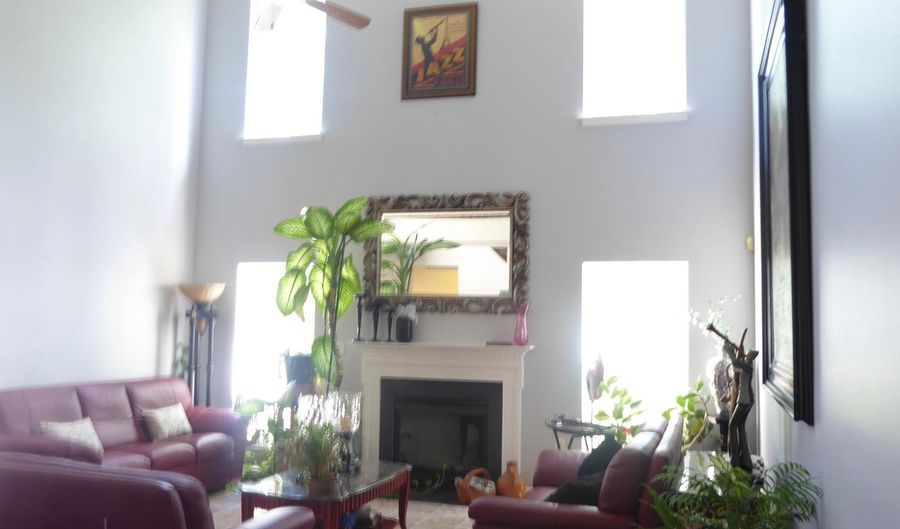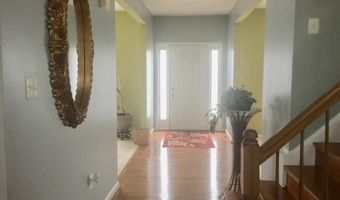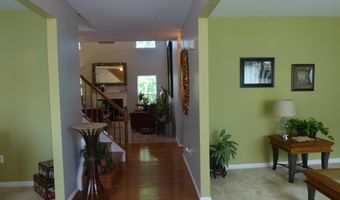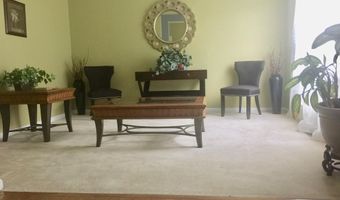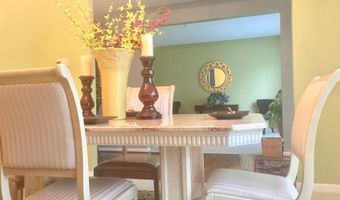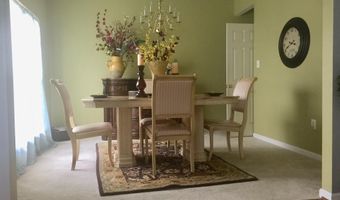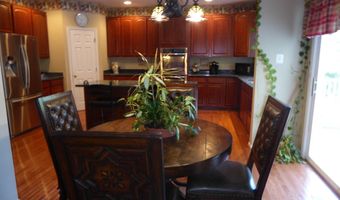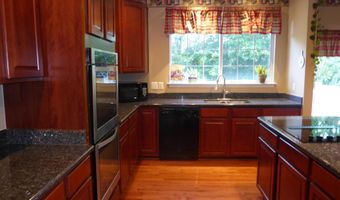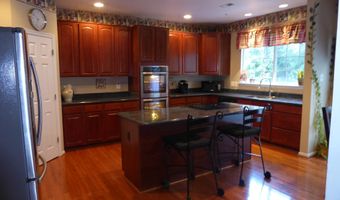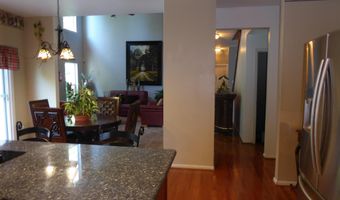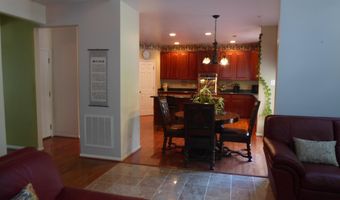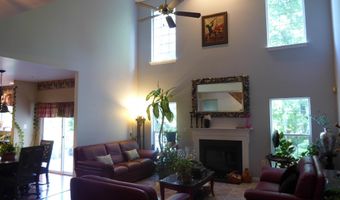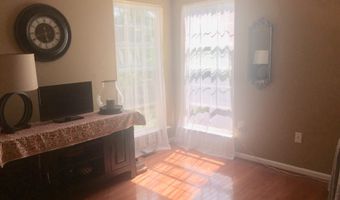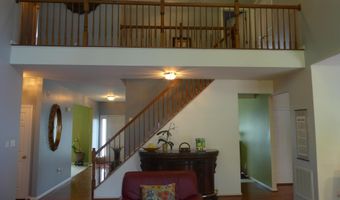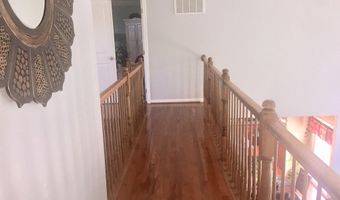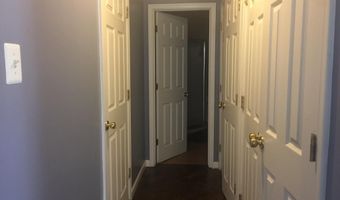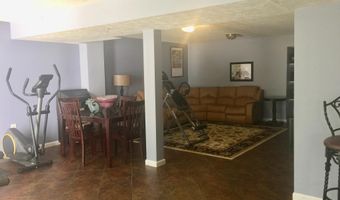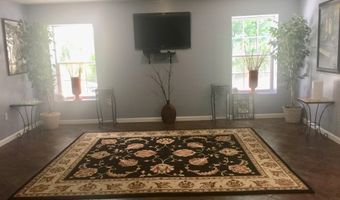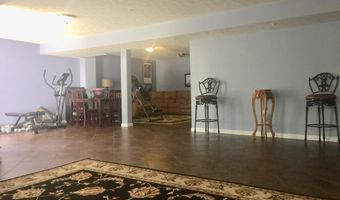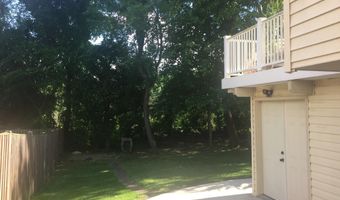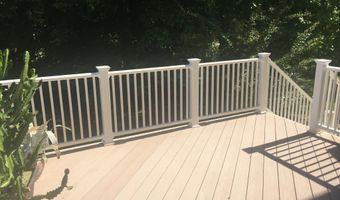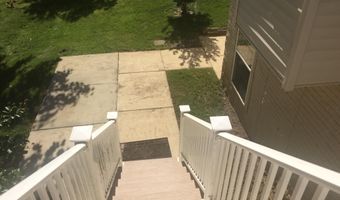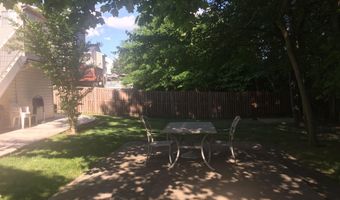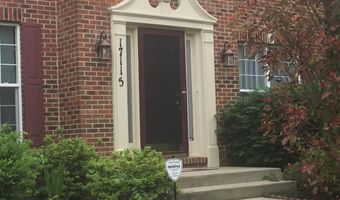17115 RUSSET Dr Bowie, MD 20716
Snapshot
Description
OPEN HOUSE SUNDAY JULY 6TH… Transform this hidden gem into Your Dream Home. Renovated homes in Longleaf sell for $775,000! Here’s your opportunity to create your own vision for much less. A total canvas of 4,556 SF, this 4 Bedroom, 4 Bathroom Longleaf original has a 2-Story Family Room with Cat Walk, Chef’s Kitchen, Full Bathroom and Office or Flex Room, Formal Living and Dining Rooms, hardwood flooring on the main level and two laundry rooms. The second level bedrooms are complemented with an upstairs laundry room. Step into the spacious primary bedroom with large walk-in closet and bath with soaking tub and separate shower. The Fully Finished Walkout Basement has 2 bonus rooms, recreation area, wet-bar, second laundry room, remodeled bathroom and tile flooring. Outdoor living and entertaining is extended by the deck off the kitchen, lower level patio and generous backyard. Attached shed for extra storage. The home’s Infrastructure includes solar generated power, 9-year old roof (2016), HVAC (2021), 60 Gal Water Heater (2021) and newly cleaned ducts (2025). AS IS but worth your vision. OPEN HOUSE SUNDAY JULY 6TH (10:00am - 12:00pm). Contact listing agent for your Tour.
More Details
Features
History
| Date | Event | Price | $/Sqft | Source |
|---|---|---|---|---|
| Listed For Sale | $715,000 | $159 | CENTURY 21 New Millennium |
Expenses
| Category | Value | Frequency |
|---|---|---|
| Home Owner Assessments Fee | $60 | Monthly |
Taxes
| Year | Annual Amount | Description |
|---|---|---|
| $10,576 |
Nearby Schools
Elementary School Heather Hills Elementary | 1.3 miles away | PK - 06 | |
Elementary School Kenilworth Elementary | 1.6 miles away | PK - 05 | |
Elementary School Northview Elementary | 2 miles away | PK - 05 |
