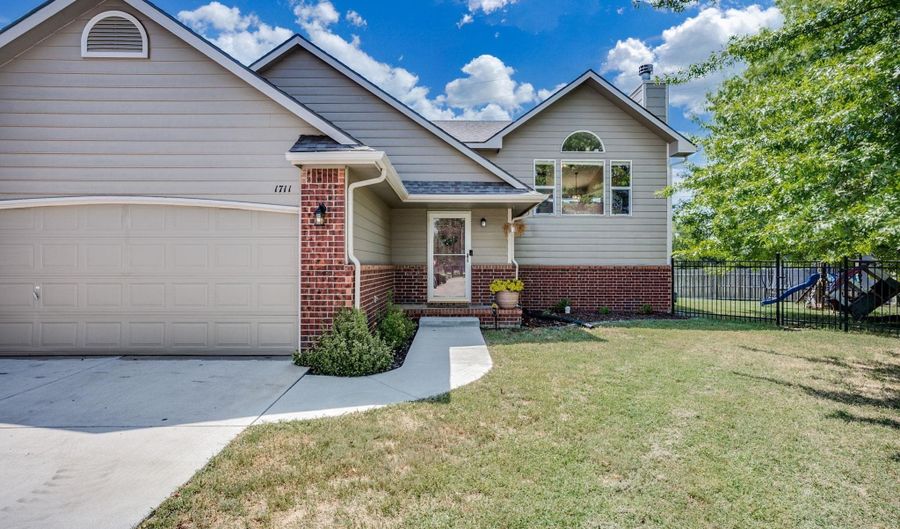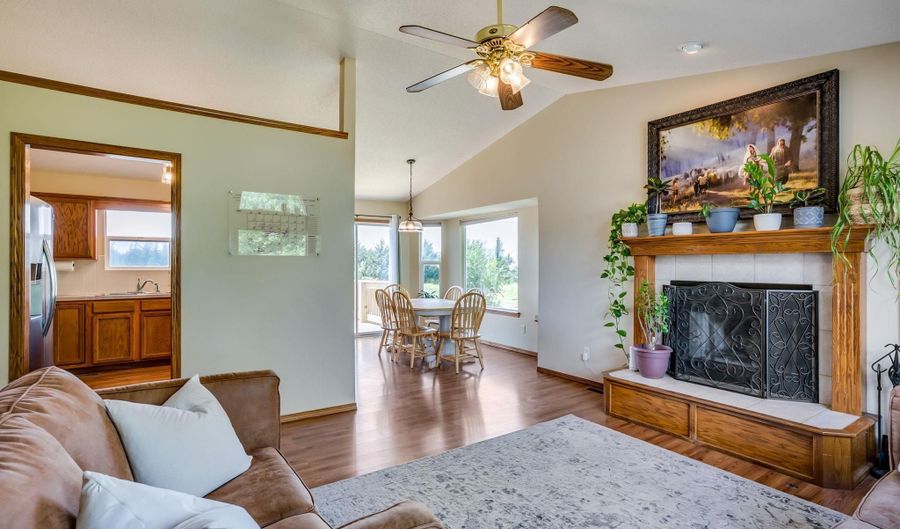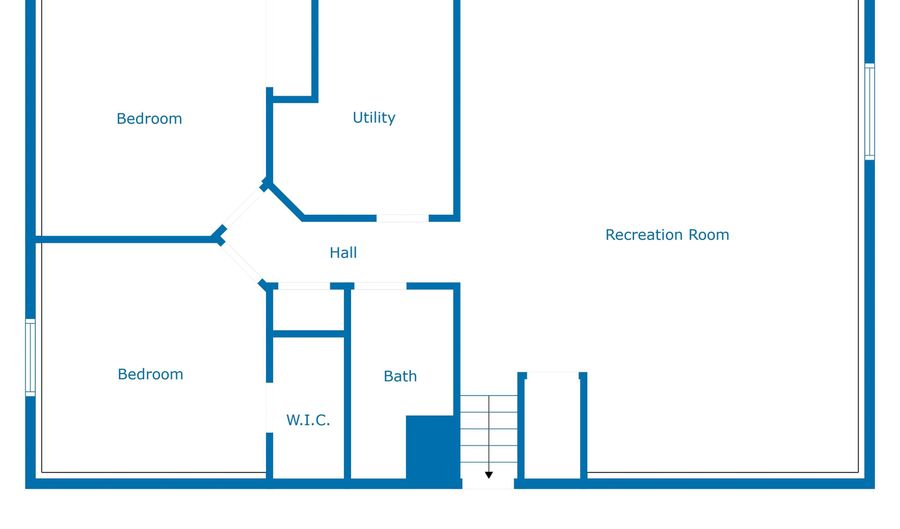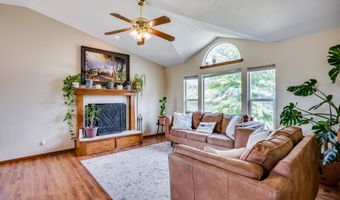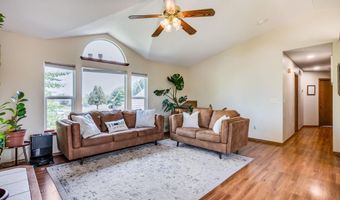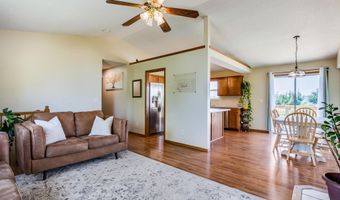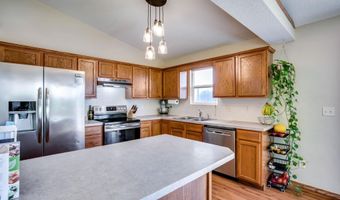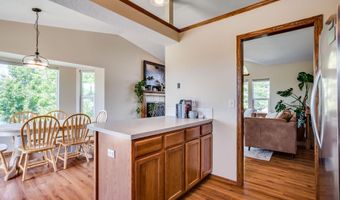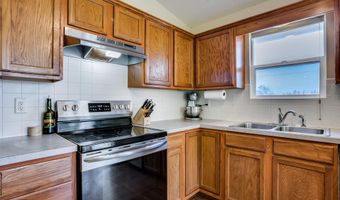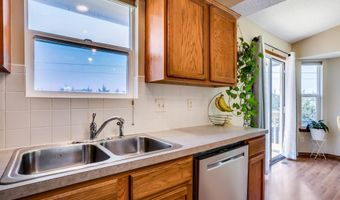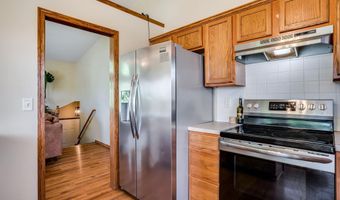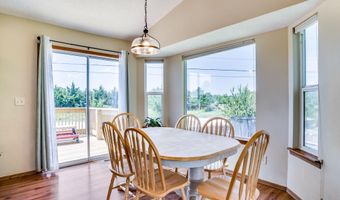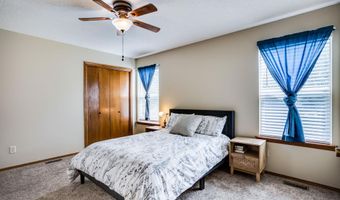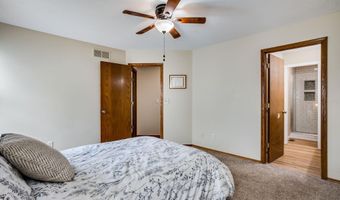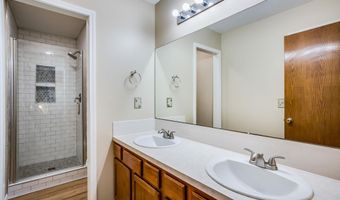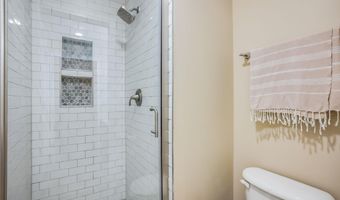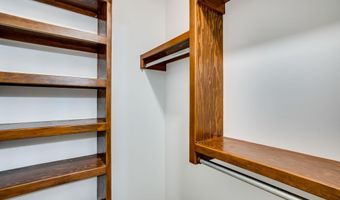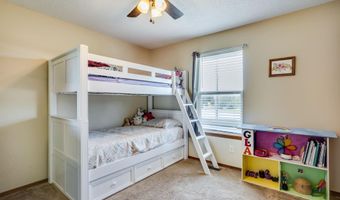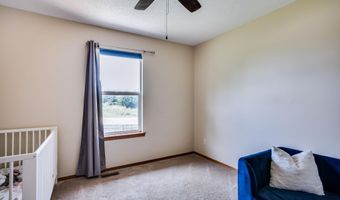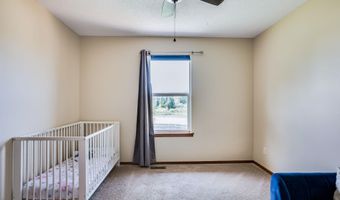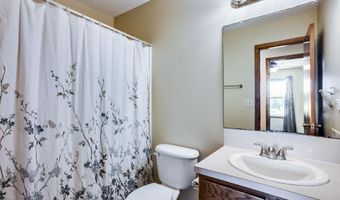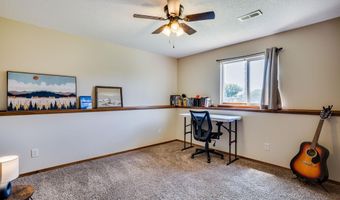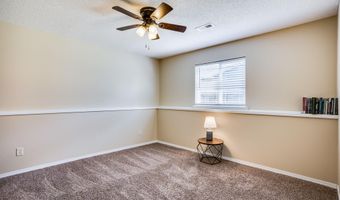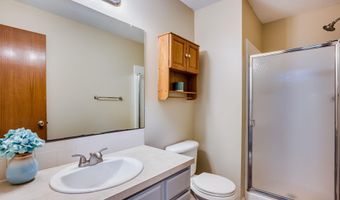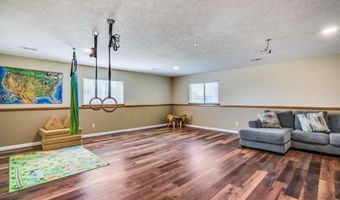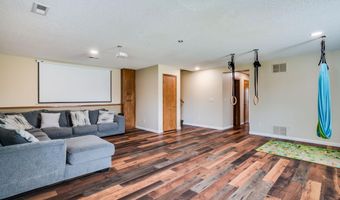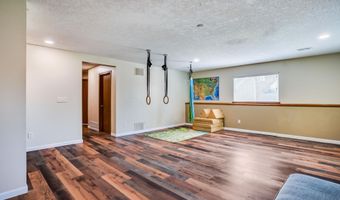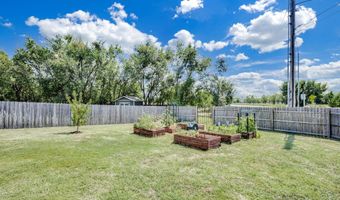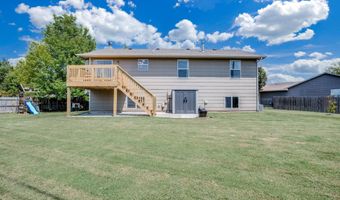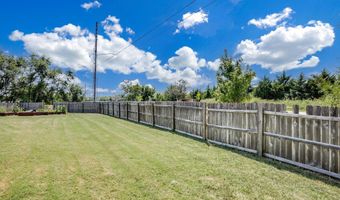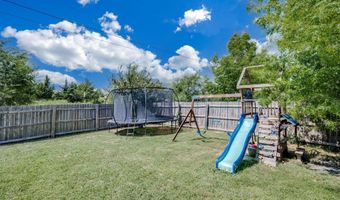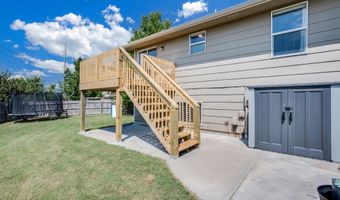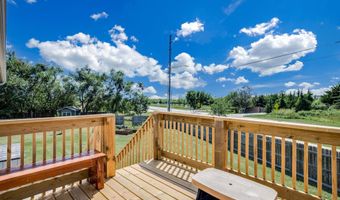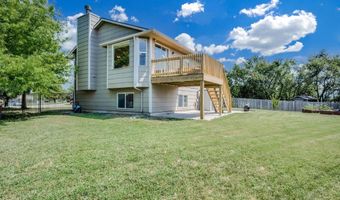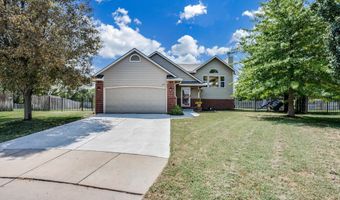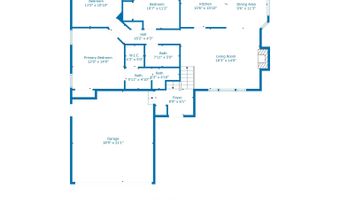1711 N Sugarberry Ct Andover, KS 67002
Snapshot
Description
Nestled in a charming cul-de-sac in the highly sought-after Caywood subdivision, this 5-bedroom, 3-bathroom bi-level home offers an incredible blend of comfort, space, and community amenities. Plus new roof in 2020Step inside and upstairs to be greeted by abundant natural light that fills the open-concept main level. The spacious living room features a cozy fireplace, seamlessly flowing into the dining area and kitchen—perfect for entertaining. Heading down the hallway, you have the master bedroom with a master bath with double sinks-to share or just to spread out. The remaining two bedrooms upstairs share the additional bath on this level. Downstairs, the finished basement offers loads of natural light as well, two bedrooms, a full bathroom, and a large living area. You will love the huge backyard and from the patio door in the dining room, you can see the Redbud Trail. Use the gate in the backyard, you'll have easy access to run, bike, or walk this lengthy and popular path. If you're searching fora home in the highly sought after Andover school district a great price, this could be the one!
More Details
Features
History
| Date | Event | Price | $/Sqft | Source |
|---|---|---|---|---|
| Price Changed | $290,000 -3.33% | $122 | Nikkel and Associates | |
| Listed For Sale | $300,000 | $126 | Nikkel and Associates |
Expenses
| Category | Value | Frequency |
|---|---|---|
| Home Owner Assessments Fee | $220 |
Taxes
| Year | Annual Amount | Description |
|---|---|---|
| 2024 | $4,232 |
Nearby Schools
Elementary School Cottonwood Elementary | 0.8 miles away | PK - 05 | |
Elementary School Meadowlark Elementary | 0.9 miles away | PK - 05 | |
Elementary School Robert M. Martin Elementary | 1 miles away | PK - 05 |
