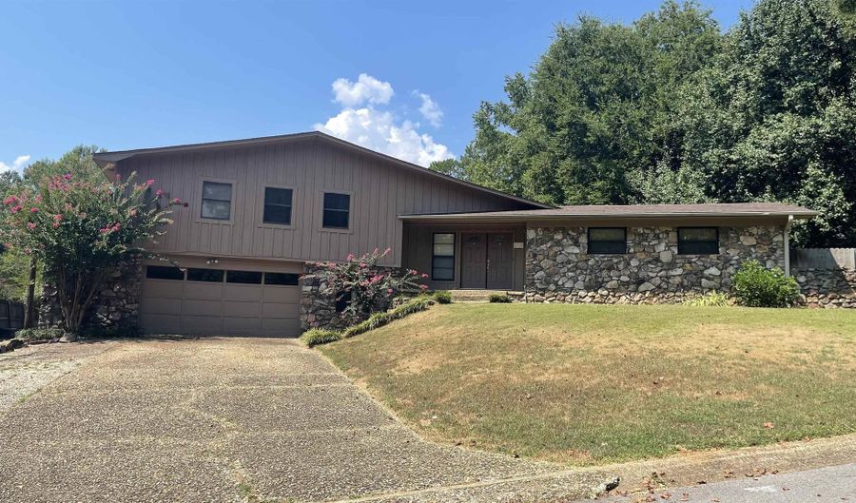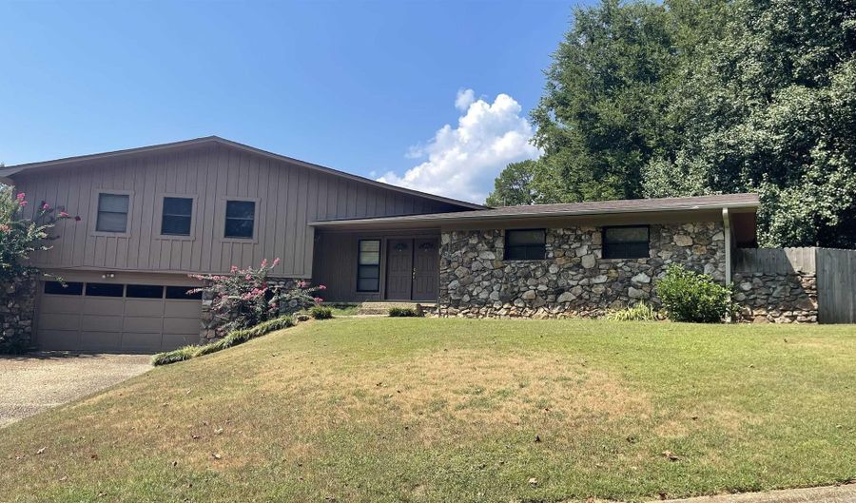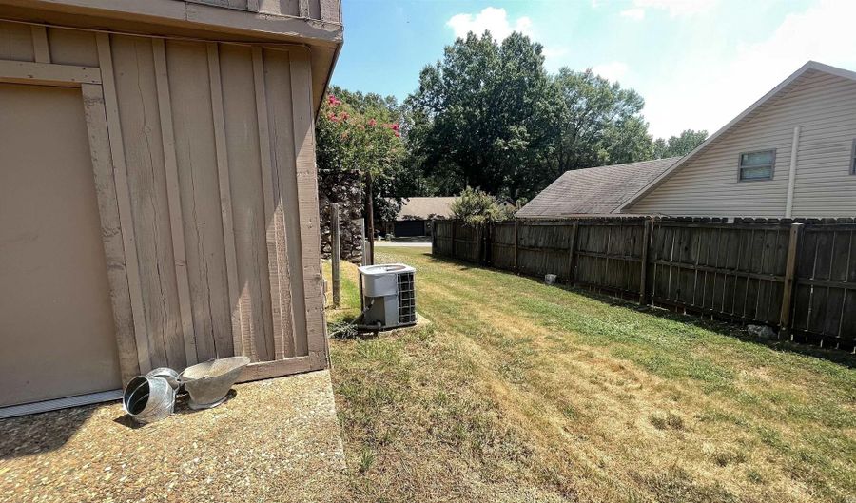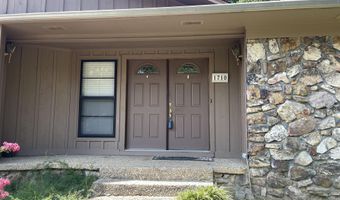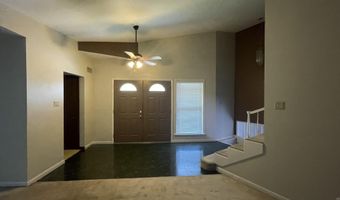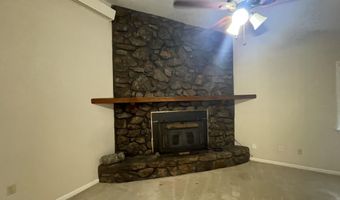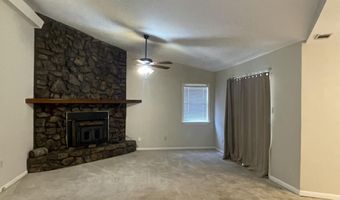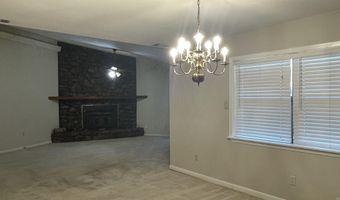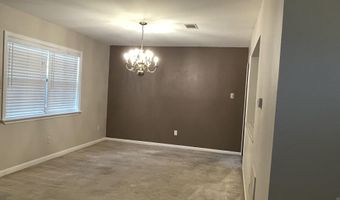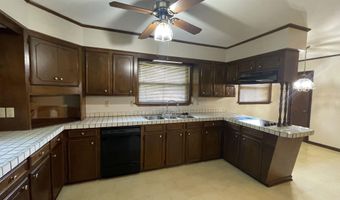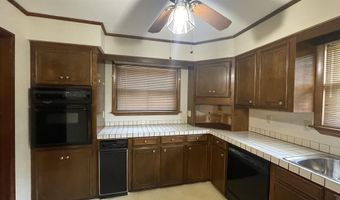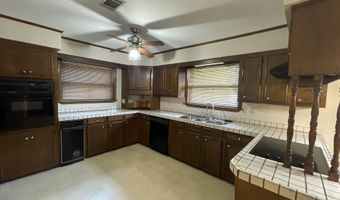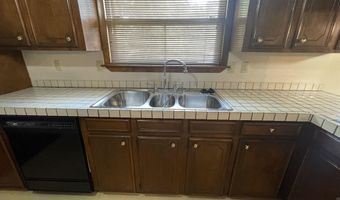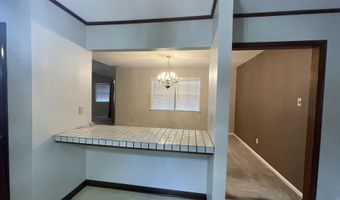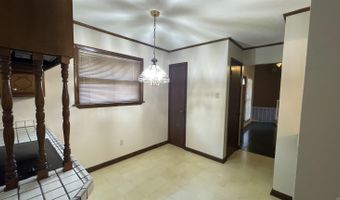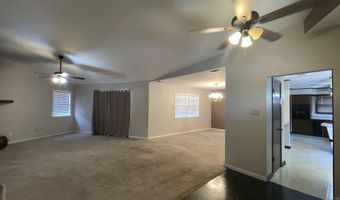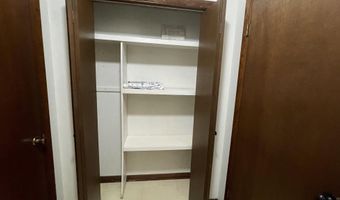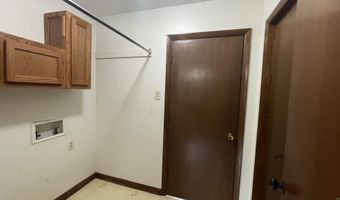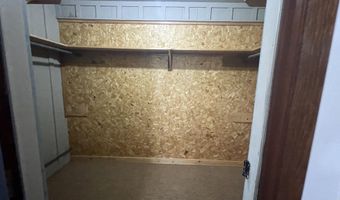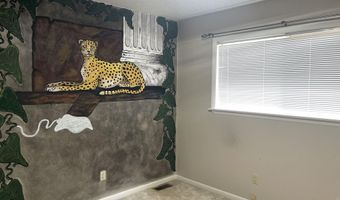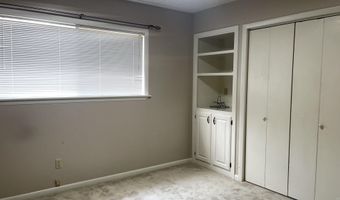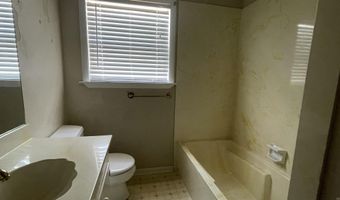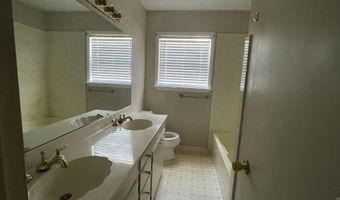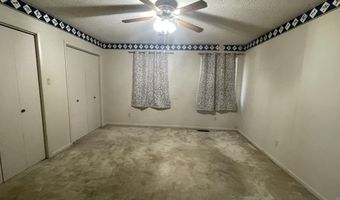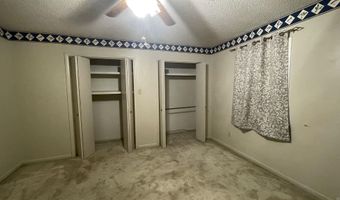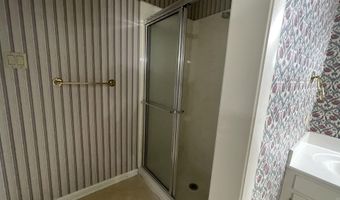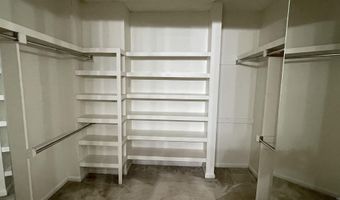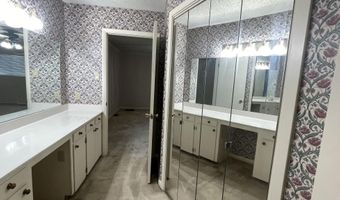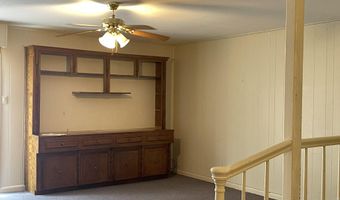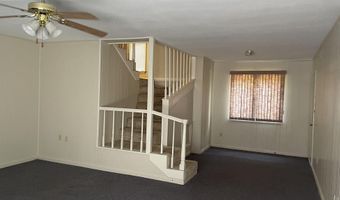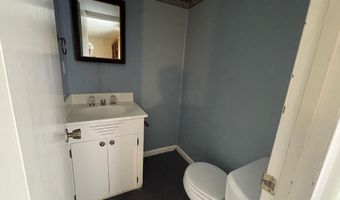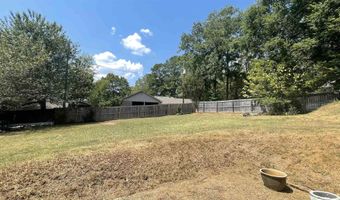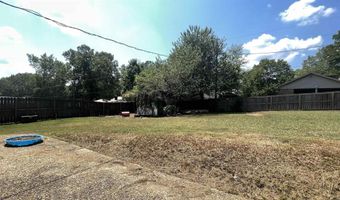1710 Hidden Valley Dr Benton, AR 72019
Snapshot
Description
Need lots of room? Look no further. This rock and frame 3 bedroom 2-1/2 bath home has so much going for it. It has a "real" fireplace, dining room and eat-in kitchen on the main level. There is lots of storage in the kitchen area. The laundry is off of the kitchen plus there is a large cedar lined room that would be great for out of season clothes or Christmas decorations. Seller has removed the popcorn ceiling on the main level. Upstairs are 3 bedrooms plus 2 baths. The main bedroom has a huge walk-in closet and a walk-in shower. A bonus room is on the lower level. It has a built-in cabinet along the exterior wall and would be great for an extra bedroom, office or another living area. It also has a half bath. The outside air unit is approximately 4 years old, the roof is approximately 12 years old, and it has a new water heater. Square footage taken from public records. Please feel free to measure.
More Details
Features
History
| Date | Event | Price | $/Sqft | Source |
|---|---|---|---|---|
| Listed For Sale | $320,000 | $114 | Old South Realty |
Taxes
| Year | Annual Amount | Description |
|---|---|---|
| $2,032 |
Nearby Schools
Elementary School Caldwell Elementary School | 1.2 miles away | KG - 05 | |
Elementary School Ringgold Elementary School | 1.7 miles away | KG - 05 | |
Junior High School Benton Junior High School | 1.9 miles away | 08 - 09 |
