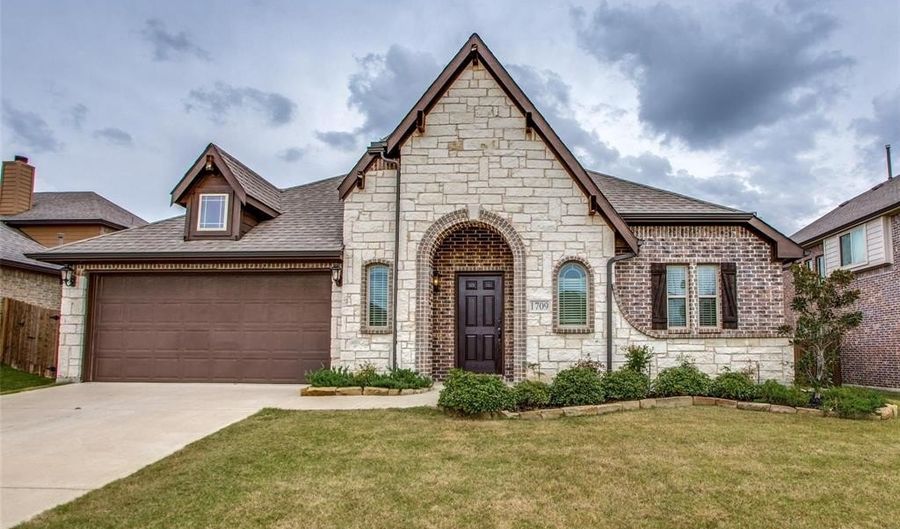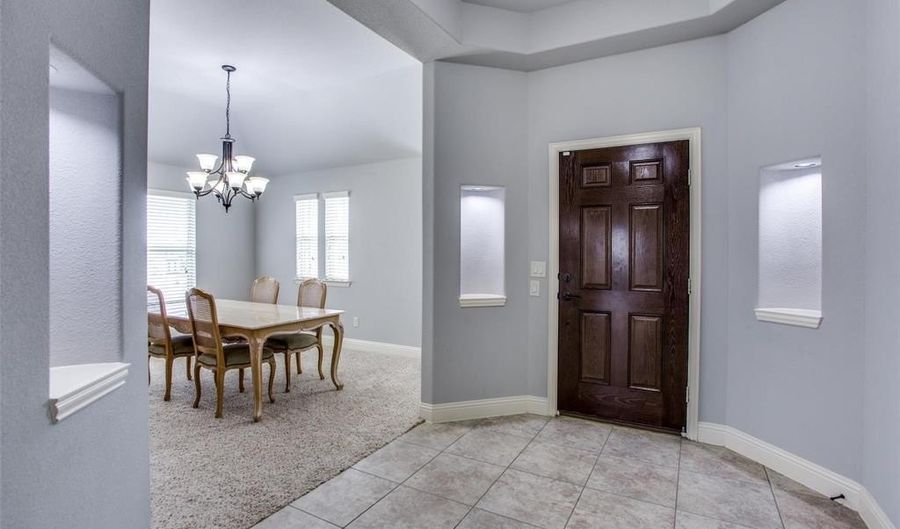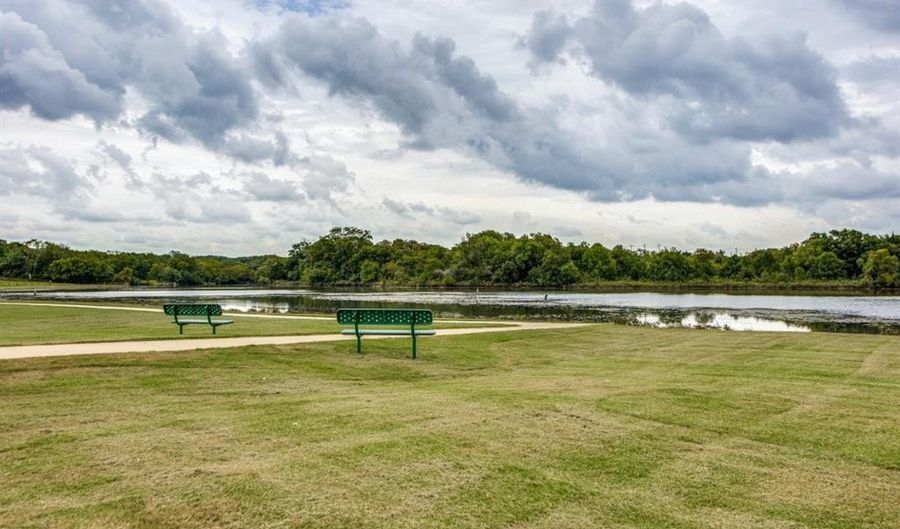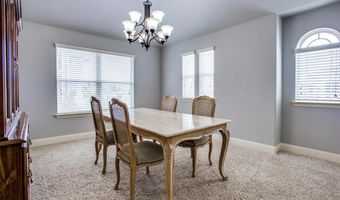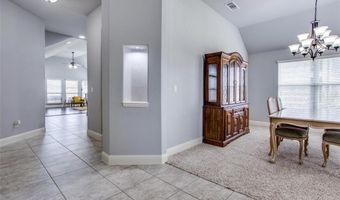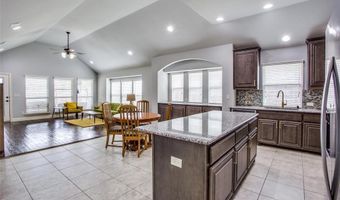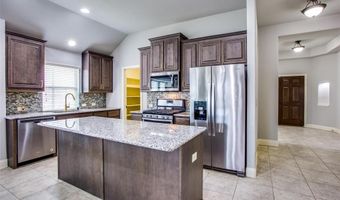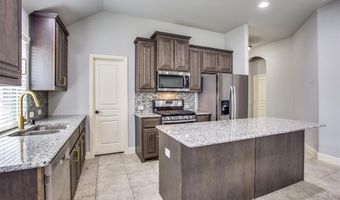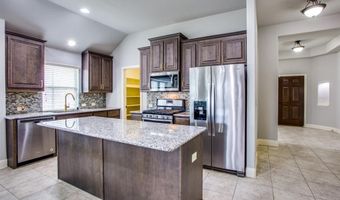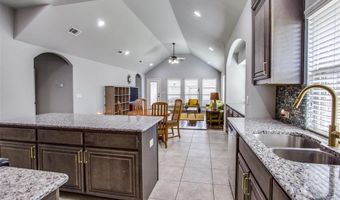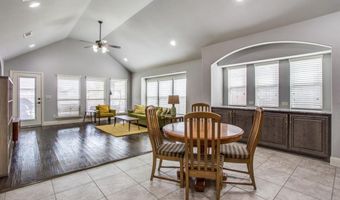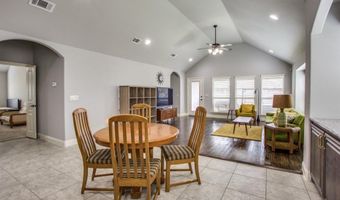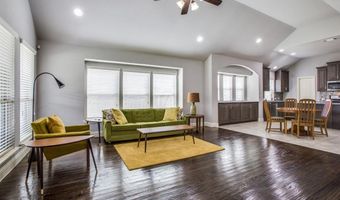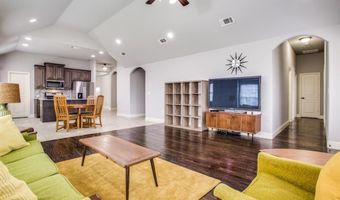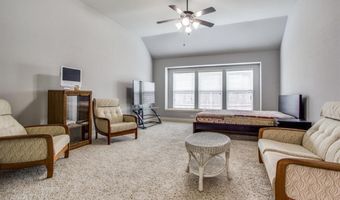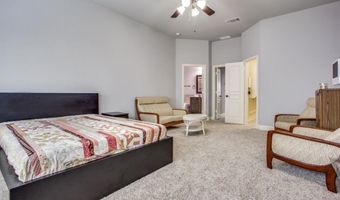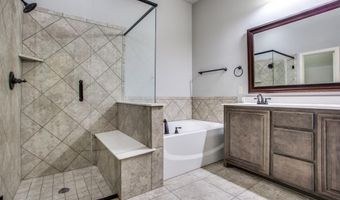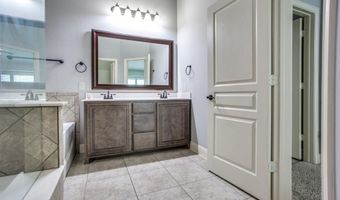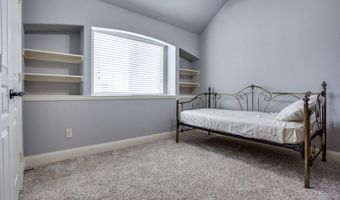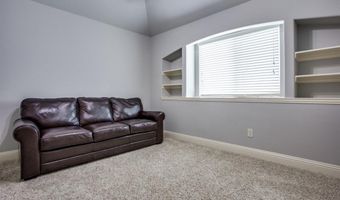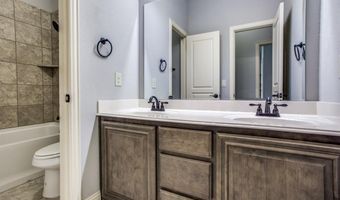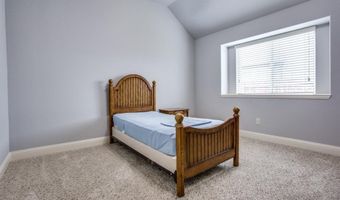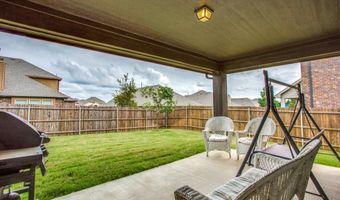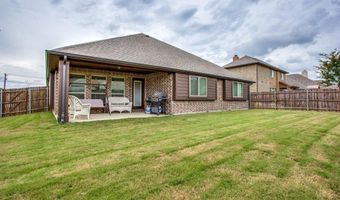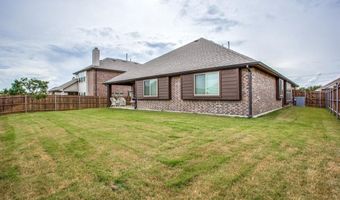1709 Sherwood Dr Anna, TX 75409
Snapshot
Description
Discover the charm of Lakeview Park, a neighborhood featuring a serene lake at its heart! This stunning home boasts a striking stone elevation and a host of premium upgrades. Enter through an octagonal rotunda with four illuminated art niches. Elegant 18x18 tile flooring extends from the entryway to the kitchen and breakfast nook. The formal dining room can also serve as a study, offering versatility to suit your needs. The open-concept kitchen and family room create a perfect space for living and entertaining. The kitchen showcases granite countertops, stainless steel appliances, a five-burner gas stove, raised panel cabinetry, recessed lighting, a glass tile backsplash, and a spacious 5x4 walk-in pantry. The family room features vaulted ceilings with recessed lighting, hand-scraped hardwood floors that continue into the hallway, two walls of windows, and a designated entertainment wall. The split master suite offers privacy and space, including a large walk-in closet. The master bathroom includes a tile shower pan with matching surrounds, a garden tub, and a framed mirror for a touch of luxury.
Additional highlights include a covered 16x9 patio, a steel-post fence for added durability, a sprinkler system, and a security system. This home seamlessly blends style, functionality, and comfort—perfect for your lifestyle!
More Details
Features
History
| Date | Event | Price | $/Sqft | Source |
|---|---|---|---|---|
| Listed For Sale | $415,000 | $186 | MTX Realty, LLC |
Expenses
| Category | Value | Frequency |
|---|---|---|
| Home Owner Assessments Fee | $357 | Annually |
Nearby Schools
Other Anna Daep | 1.3 miles away | 00 - 00 | |
Elementary School Joe K Bryant Elementary School | 1.3 miles away | PK - 05 | |
Elementary School Sue Evelyn Rattan Elementary | 1.3 miles away | PK - 05 |
