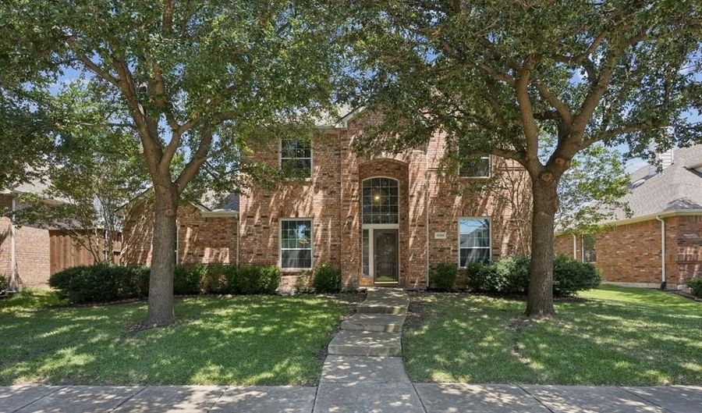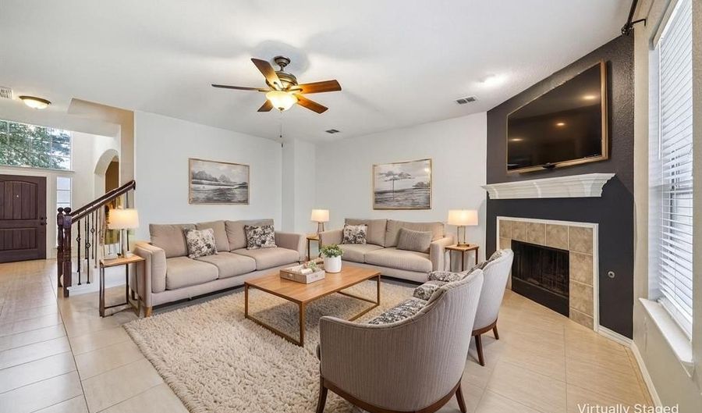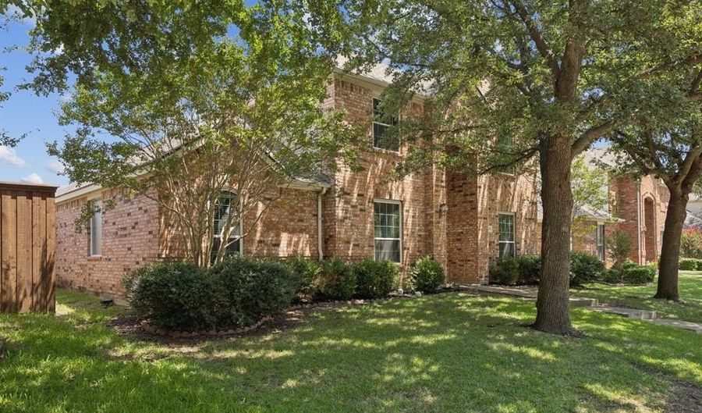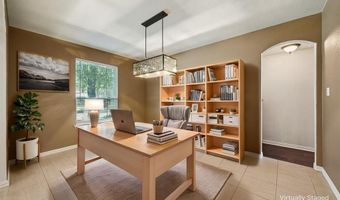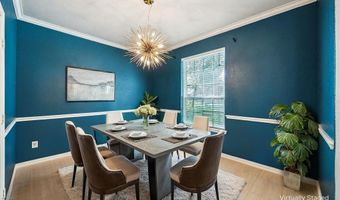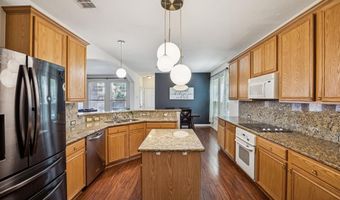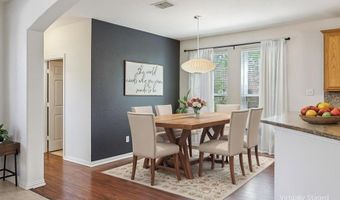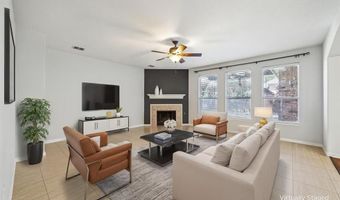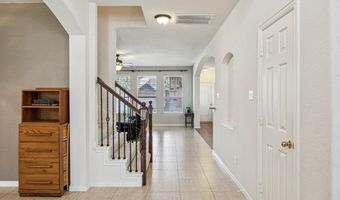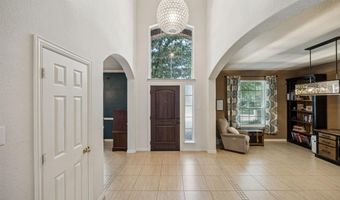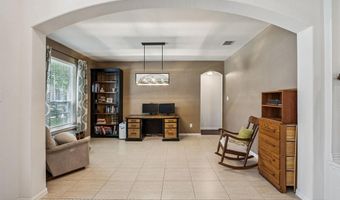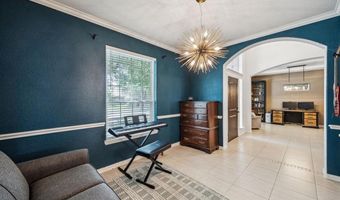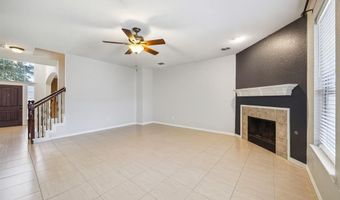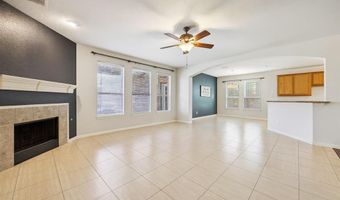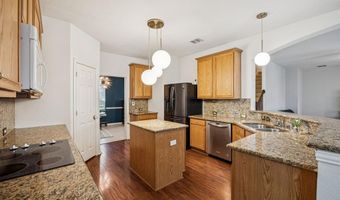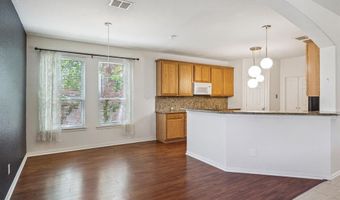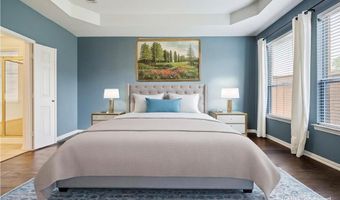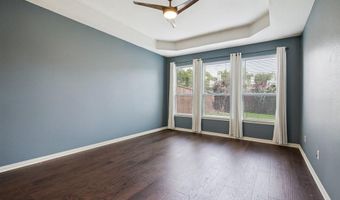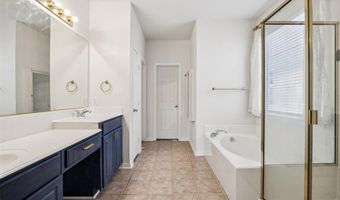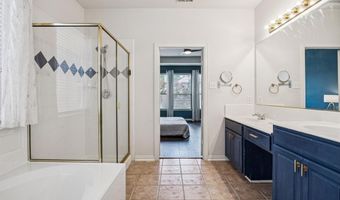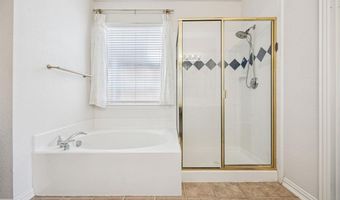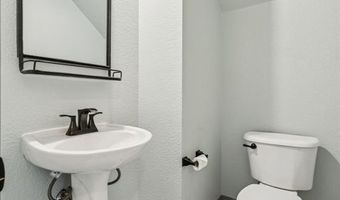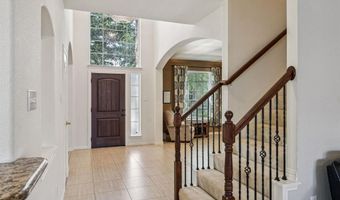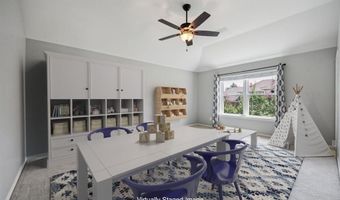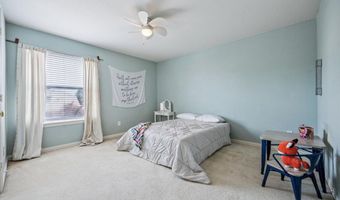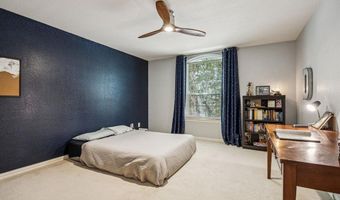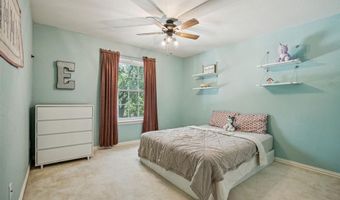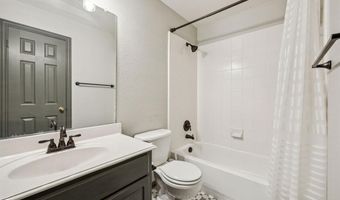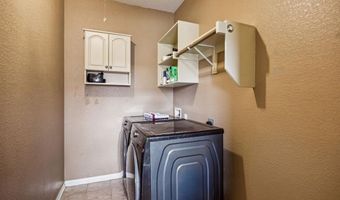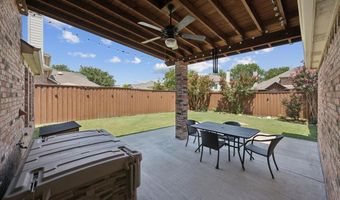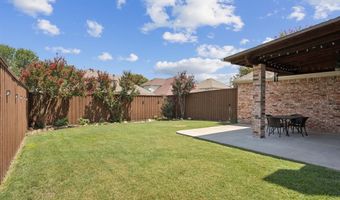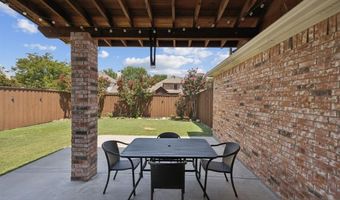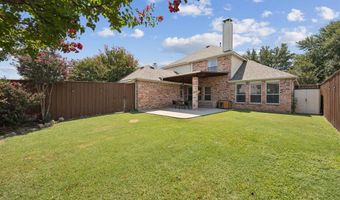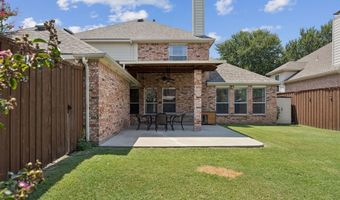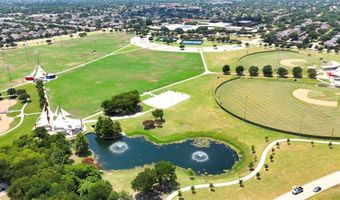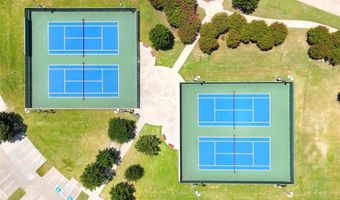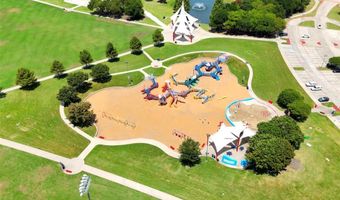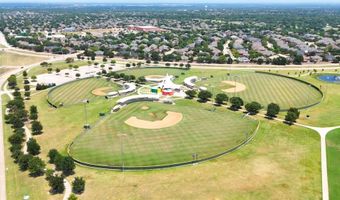1709 Clarke Springs Dr Allen, TX 75002
Snapshot
Description
Discover a stunning blend of comfort and sophistication in this exquisite 4-bedroom, 2.5-bathroom home nestled in Allen, TX. With a spacious 2-car garage and a dazzling array of custom features, this residence offers a perfect balance of practicality and luxury.
As you step through the front door, you are greeted by an open-concept floor plan bathed in natural light. The expansive living area boasts high ceilings and gleaming tile & wood floors, creating an inviting atmosphere ideal for hosting gatherings or enjoying quiet evenings. The gourmet kitchen is a chef's delight, featuring sleek granite countertops, and a central island.
Retreat to the serene primary suite, complete with a walk-in closet and a lavish ensuite bath offering dual vanities, a soaking tub, and a separate glass-enclosed shower. Upstairs you'll find 3 large bedrooms, all with walk-in closets. And a huge game room thats tucked away, allowing peace & quiet downstairs. The upstairs bathroom has a linen closet for extra storage. While downstairs also has a half bath for guests.
The home's exterior is equally impressive, featuring durable brick construction and a huge covered porch perfect for savoring your morning coffee or hosting al fresco dinners. The backyard offers ample room for outdoor activities and gardening, framed by mature trees that provide both shade and privacy.
Located in a vibrant neighborhood known for its top-rated schools, community pool, parks, and easy access to shopping and dining, this home presents a rare opportunity to enjoy all the benefits of suburban living with the convenience of urban amenities. Experience the perfect blend of tranquility and convenience in this Allen gem.
More Details
Features
History
| Date | Event | Price | $/Sqft | Source |
|---|---|---|---|---|
| Listed For Sale | $575,000 | $185 | Coldwell Banker Apex, REALTORS |
Expenses
| Category | Value | Frequency |
|---|---|---|
| Home Owner Assessments Fee | $95 | Quarterly |
Nearby Schools
Middle School Walter & Lois Curtis Middle | 0.4 miles away | 07 - 08 | |
Elementary School Alvis C Story Elementary | 0.7 miles away | PK - 06 | |
Elementary School George J Anderson Elementary | 0.6 miles away | PK - 06 |
