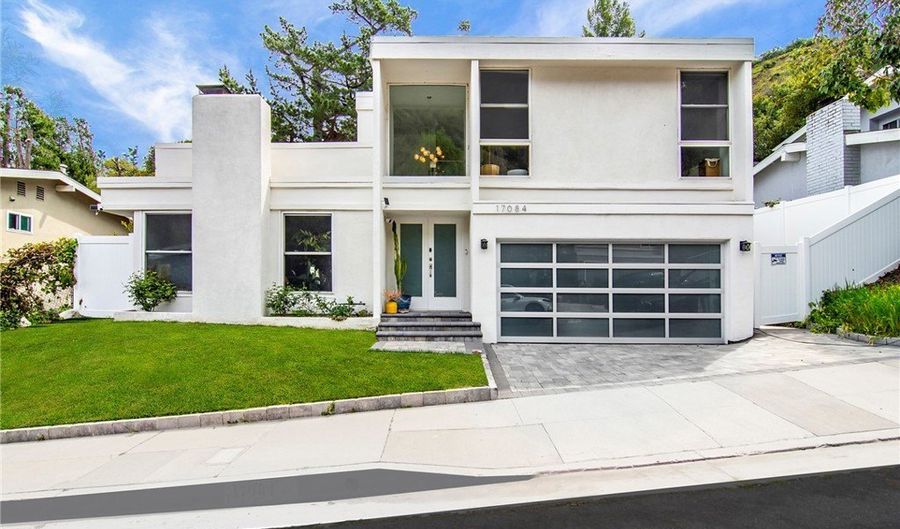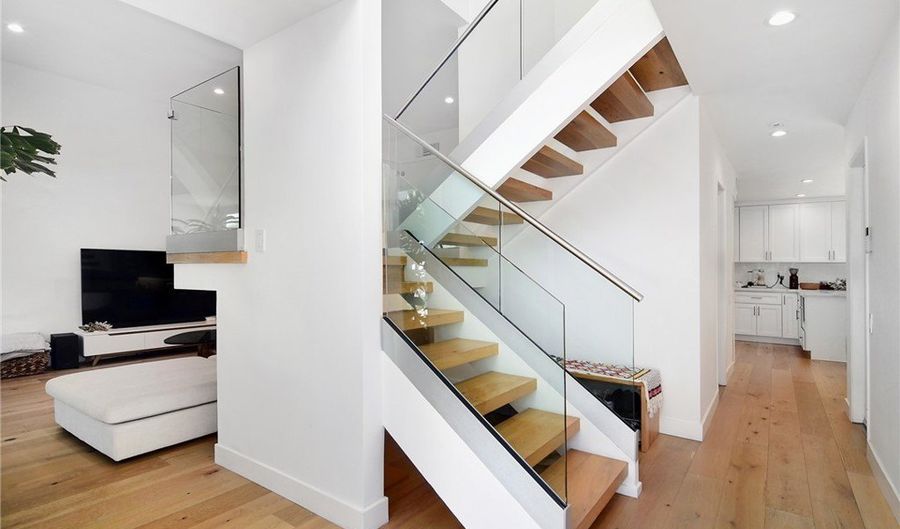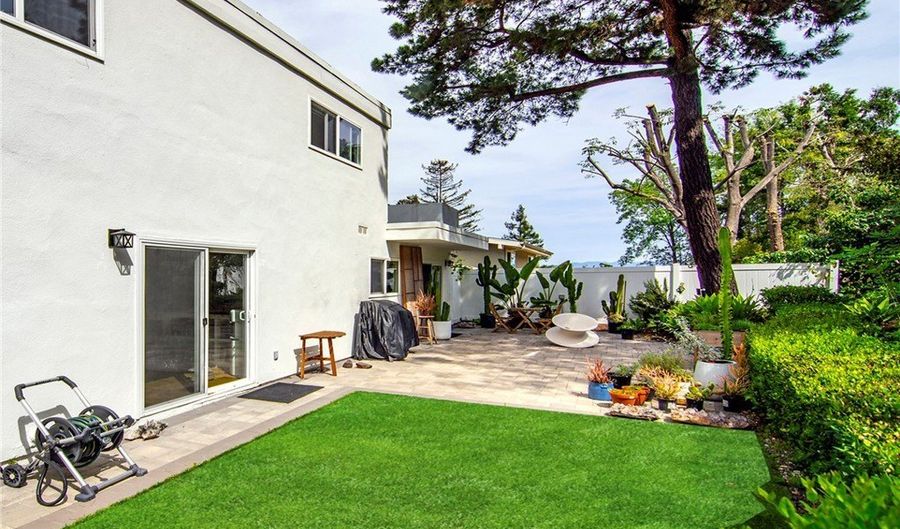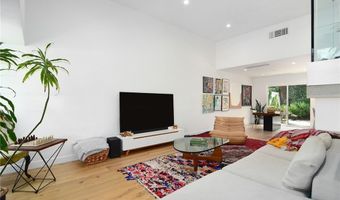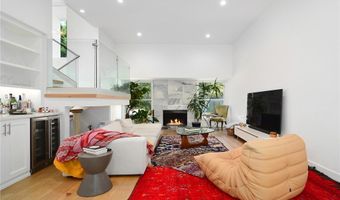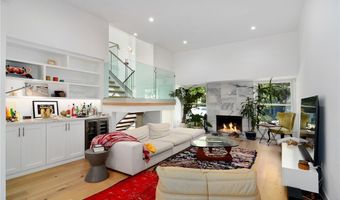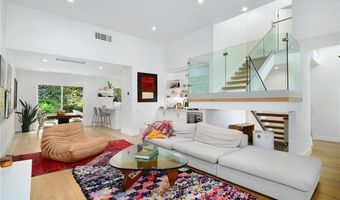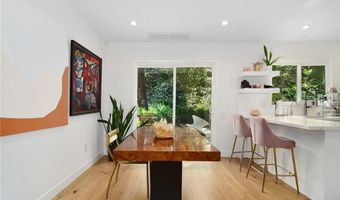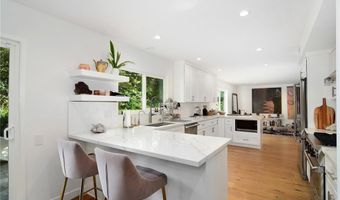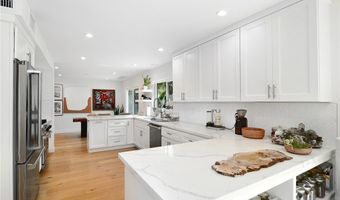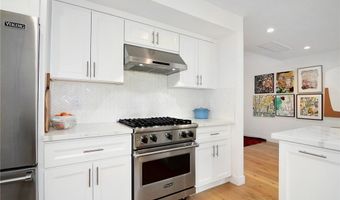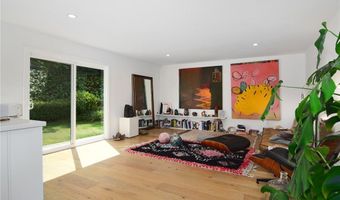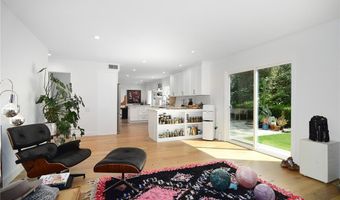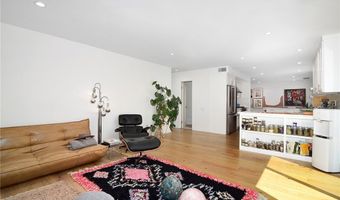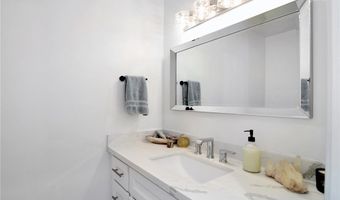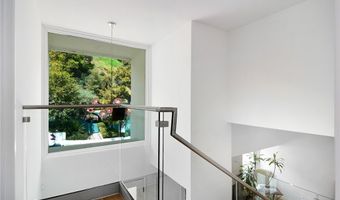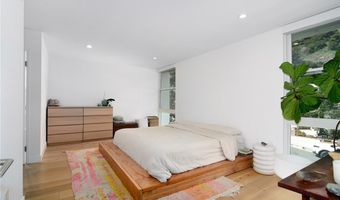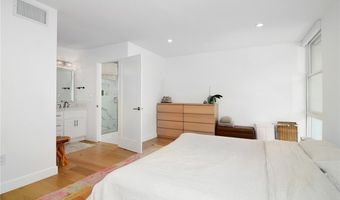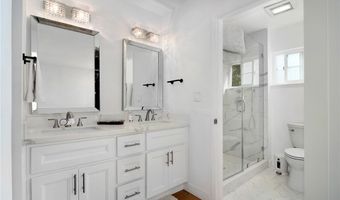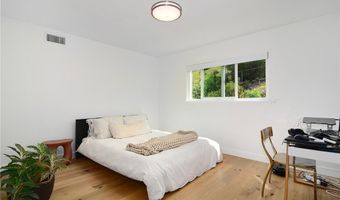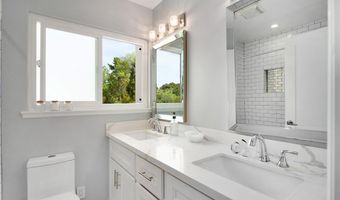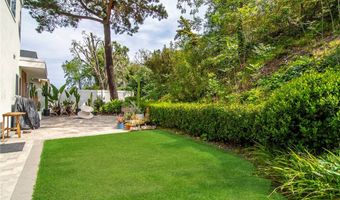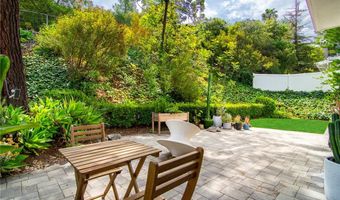17084 Escalon Dr Encino, CA 91436
Snapshot
Description
Incredible "South of Blvd" contemporary showplace nestled within the tranquil hills of Encino unlocking access to sought after Lanai elementary. Stunning renovation affords a dazzling kitchen with custom cabinetry, quartz counters, herringbone marble backsplash & quality Viking appliances opening to a spacious family room & ideal adjacent dining. Open & bright living room is enhanced by high ceilings, romantic fireplace & an incredible custom built-in. Savor gorgeous European oak floors throughout. Distinct staircase with floating wood stairs & glass is sure to please. Your primary suite features a luxurious private bath, large walk-in closet & impressive floor to ceiling windows framing a serene vision of the lush green surroundings. Two additional bedrooms each offer walk-in closets with custom organizers. Impressive hall bath & lower-level powder room complete this amazing interior. Finished two-car garage is equipped with an electric car charger & spectacular glass door. Outside, enjoy private rear woodsy grounds. Super easy westside access & mere moments to Gelson's & all the shops & yummy eateries that line the Blvd. This is truly one you won't want to miss!
More Details
Features
History
| Date | Event | Price | $/Sqft | Source |
|---|---|---|---|---|
| Listed For Sale | $1,679,000 | $827 | Rodeo Realty |
