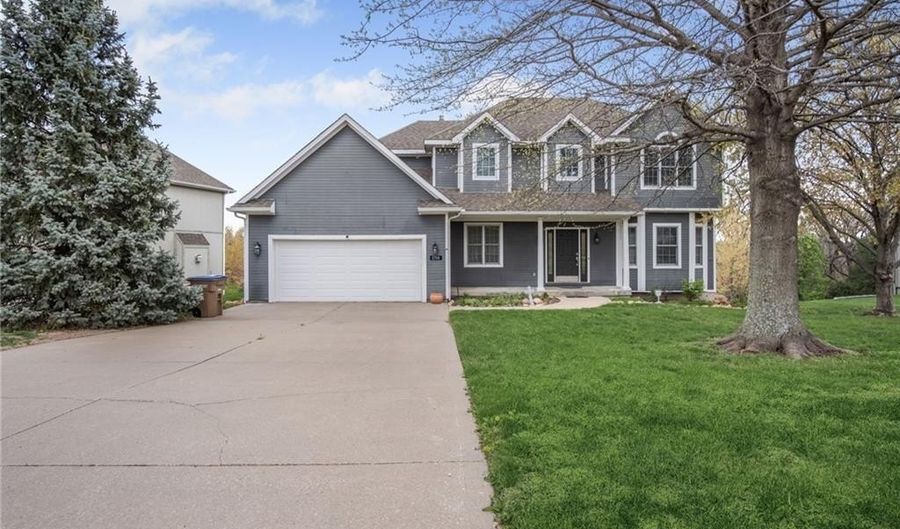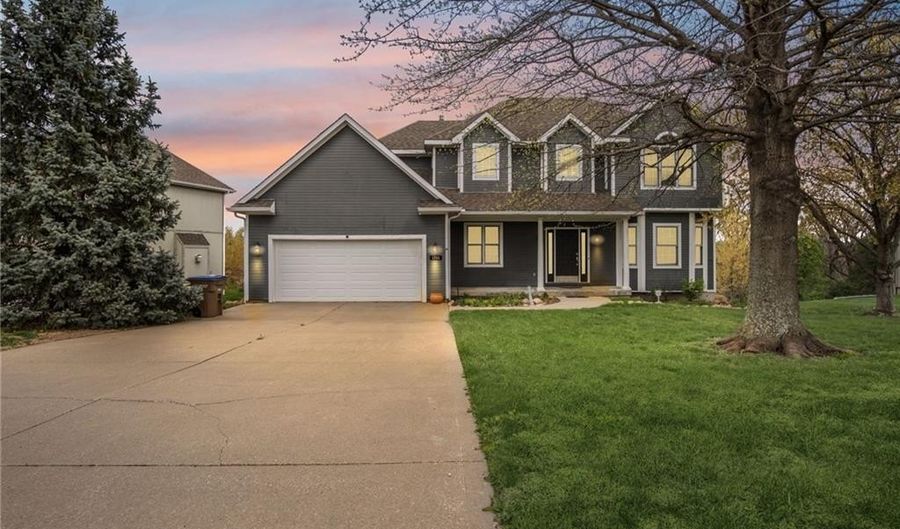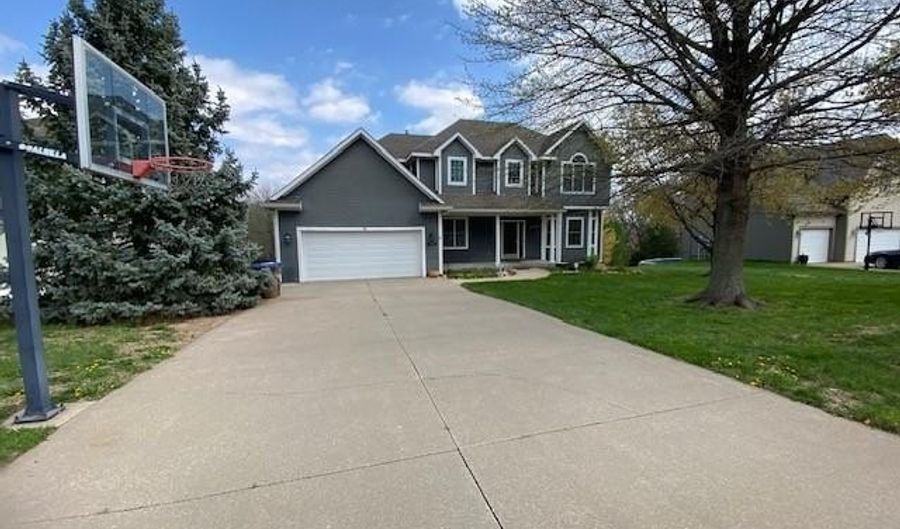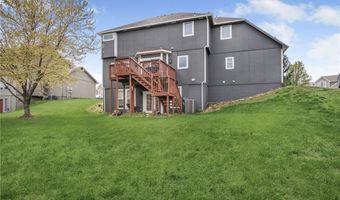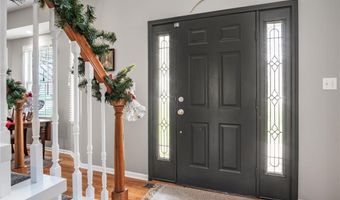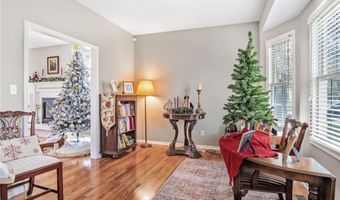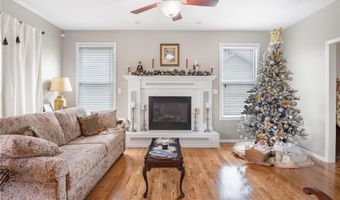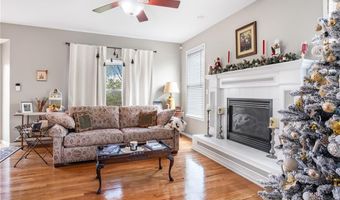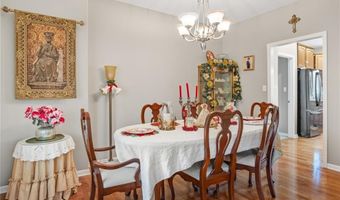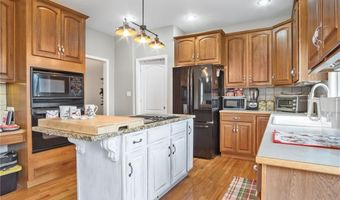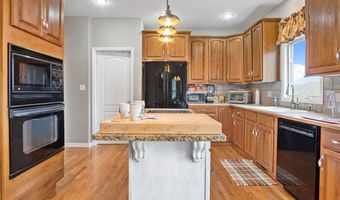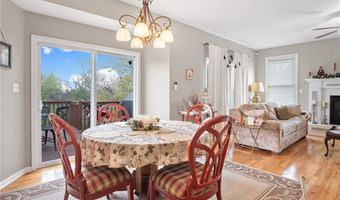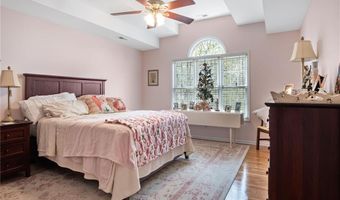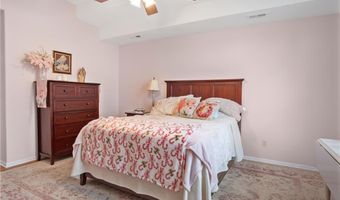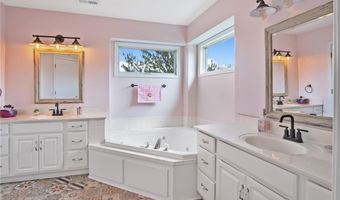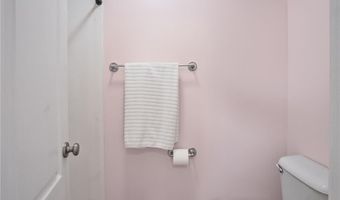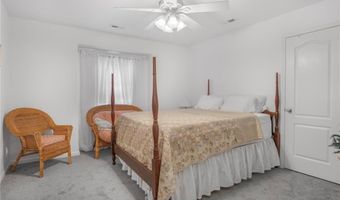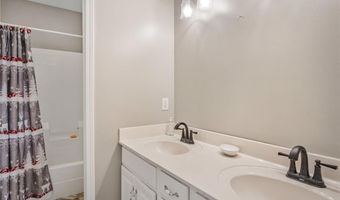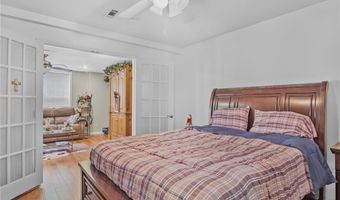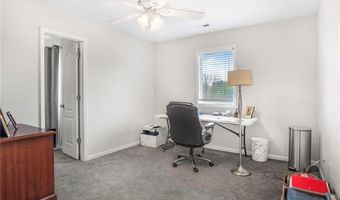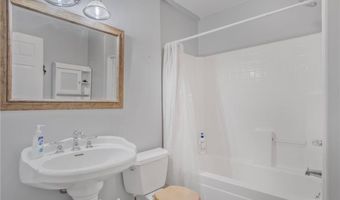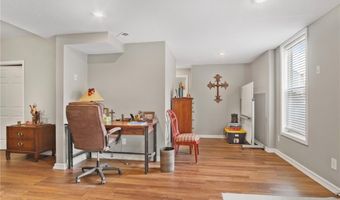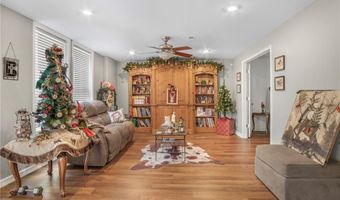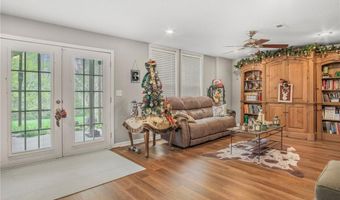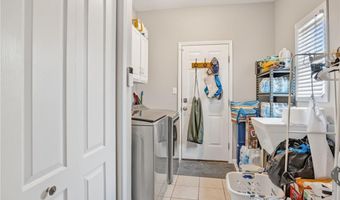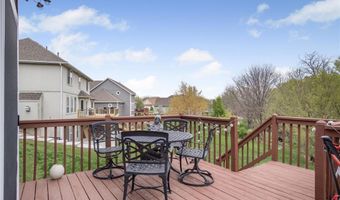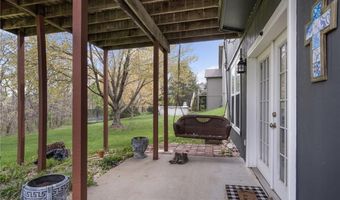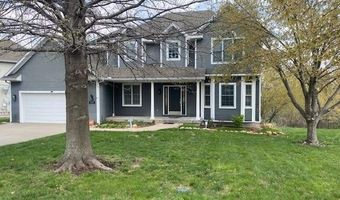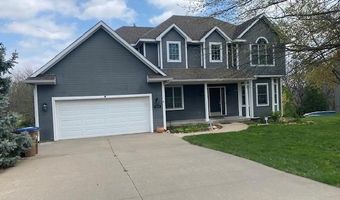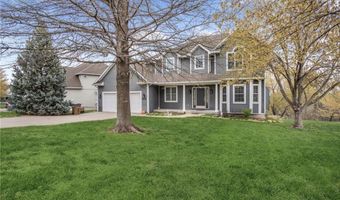1708 Brookdale Dr Atchison, KS 66002
Snapshot
Description
***NEW LOWER PRICE! NEW ROOF***
This well-maintained 4-bedroom, 3.5-bathroom home is located in the Brookdale subdivision next to a golf course. It features a spacious layout with elegant design elements. Enter through the beautiful foyer with tall ceilings into the formal living room. The updated kitchen includes a granite island and appliances, leading to the main floor family room with a fireplace, and a formal dining room. A laundry room off the kitchen provides storage and access to the double car attached garage. Upstairs, the master suite offers a large walk-in closet and a luxurious bathroom with a soaking tub. The other bedrooms are also spacious with ample closet space, one of which serves as an office. The finished basement includes a large family room, a full bathroom, and an additional bedroom, along with a substantial storage room. Enjoy outdoor access from the walk-out basement door, or relax on the large deck off the kitchen, overlooking the expansive lot and scenic woods. This home with its traditional elegance and extra large closets in a much sought after neighborhood is a MUST SEE!
More Details
Features
History
| Date | Event | Price | $/Sqft | Source |
|---|---|---|---|---|
| Price Changed | $414,000 -2.47% | $129 | Colonial Realty Inc | |
| Listed For Sale | $424,500 | $132 | Colonial Realty Inc |
Nearby Schools
Elementary School Atchison Elementary School | 1.1 miles away | PK - 05 | |
High School Atchison High School | 1.4 miles away | 09 - 12 | |
Alternate Education Atchison Alternative School | 2.2 miles away | 01 - 12 |
