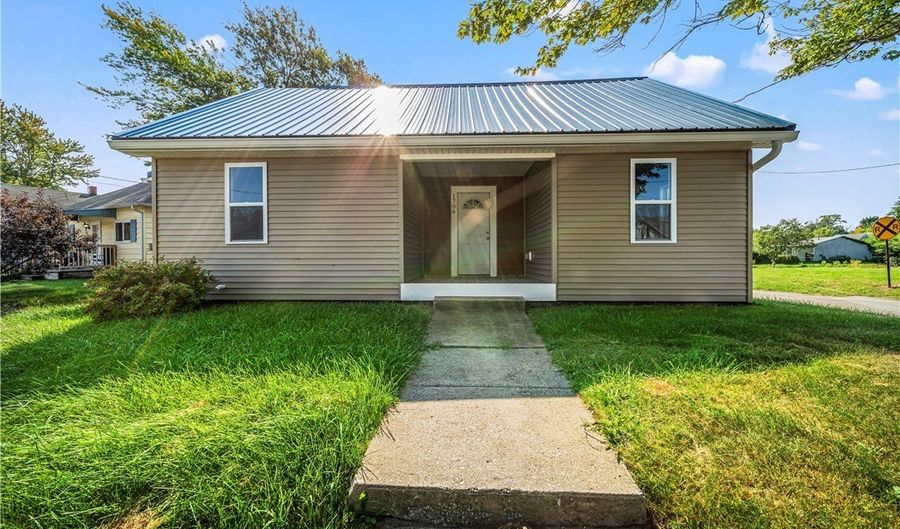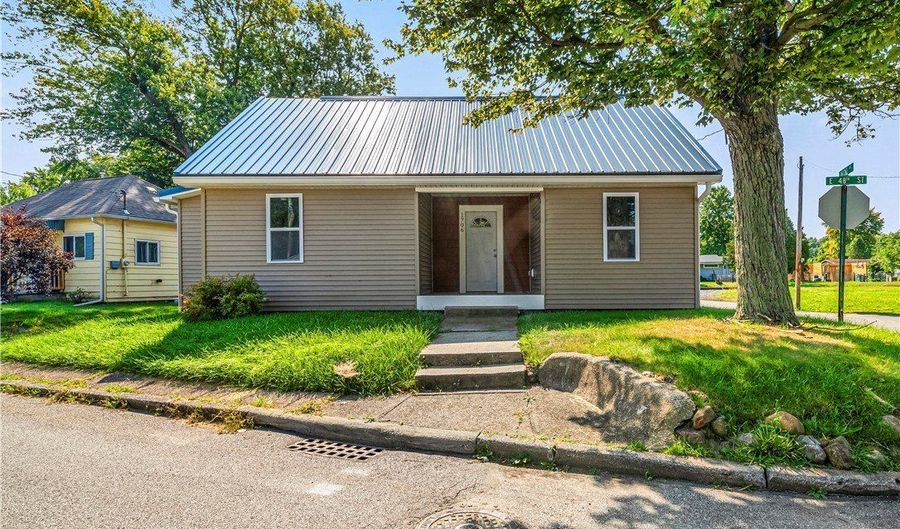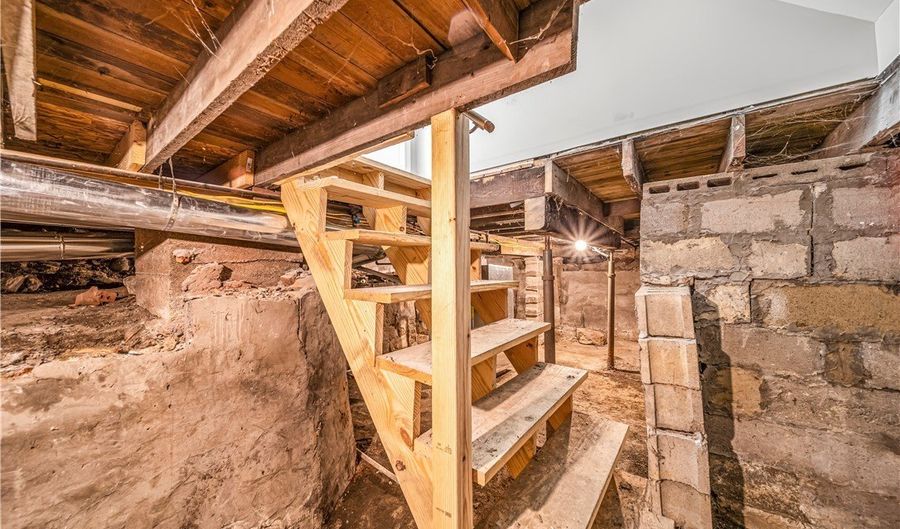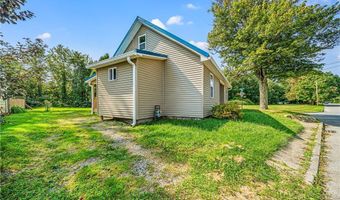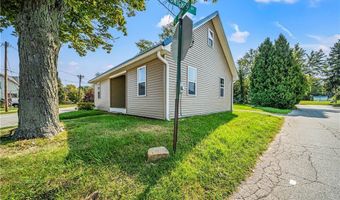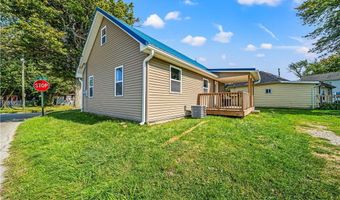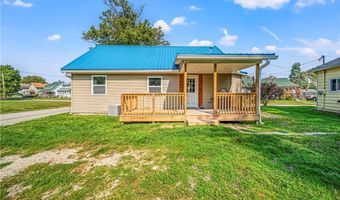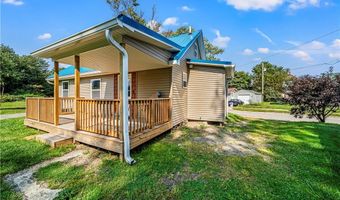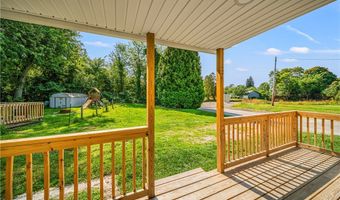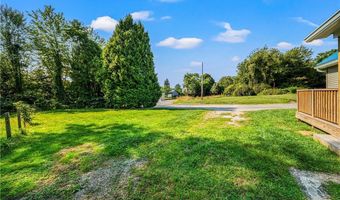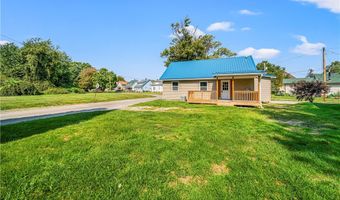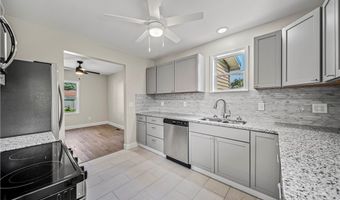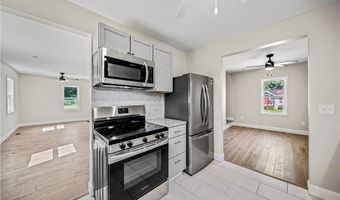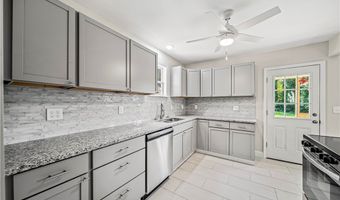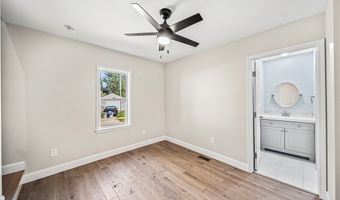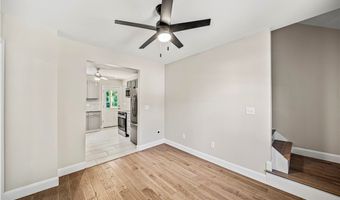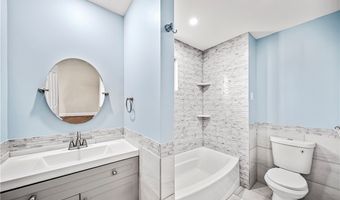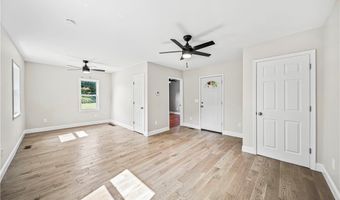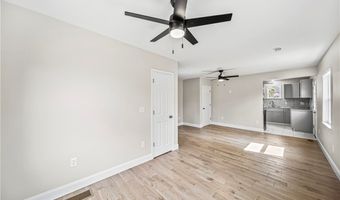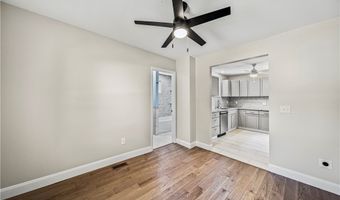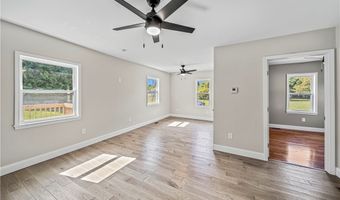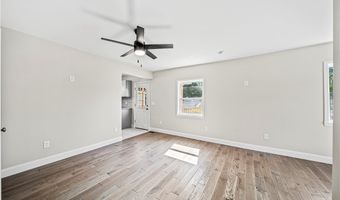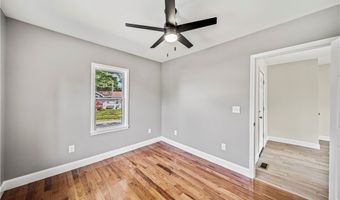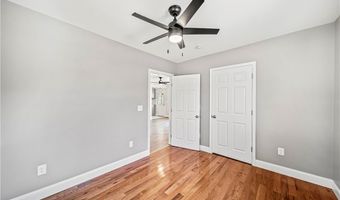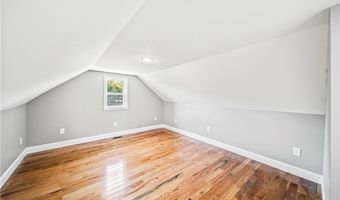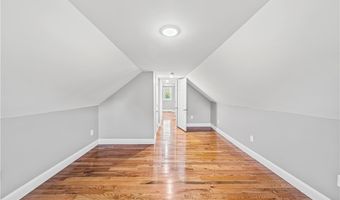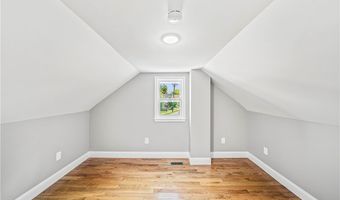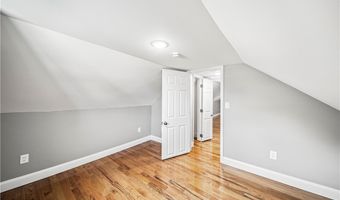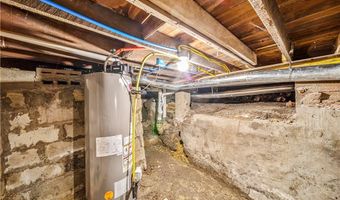Welcome to your dream home! This beautifully renovated (2024) bungalow effortlessly blends modern updates with timeless charm, offering you a perfect balance of comfort and style. As you enter through the front door, you'll be welcomed by an expansive living room, ideal for hosting lively get-togethers or enjoying peaceful nights curled up with a good book. The separate dining room flows seamlessly into a beautiful kitchen, where stainless steel appliances, granite countertops, and a stunning tile backsplash create a space as functional as it is stylish. Each of the three inviting bedrooms boasts gleaming hardwood floors and plenty of natural light, offering the perfect retreat at the end of a long day. The bathroom is your personal spa, featuring a tub and shower combo surrounded by tile finishes that add a touch of luxury to your daily routine. Love spending time outdoors? Step out onto the brand-new covered deck, overlooking the backyard where you can enjoy your morning coffee, dine al fresco, or host gatherings under the stars. The upgrades don't stop there! This home has been equipped with all-new essentials, including a furnace (2024), hot water tank (2024), central air (2024), windows (2023), siding (2023), and a roof (2023) - all recently installed. With everything taken care of, you can move right in and start creating memories in a space that feels like it was made just for you. Ready to make this home your own? It's waiting for you!
