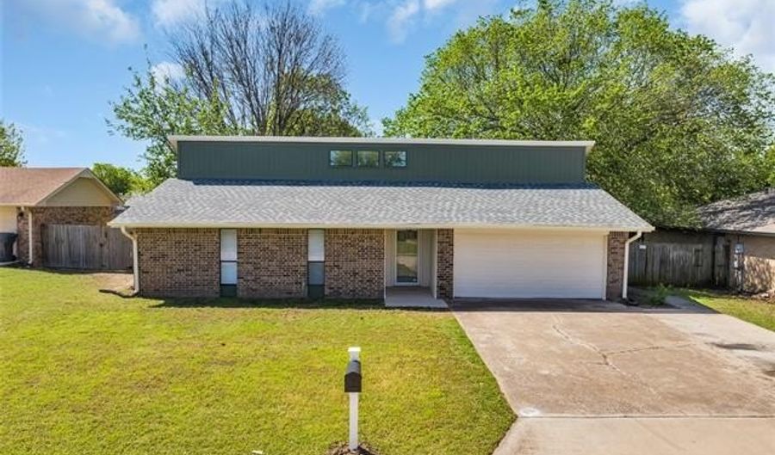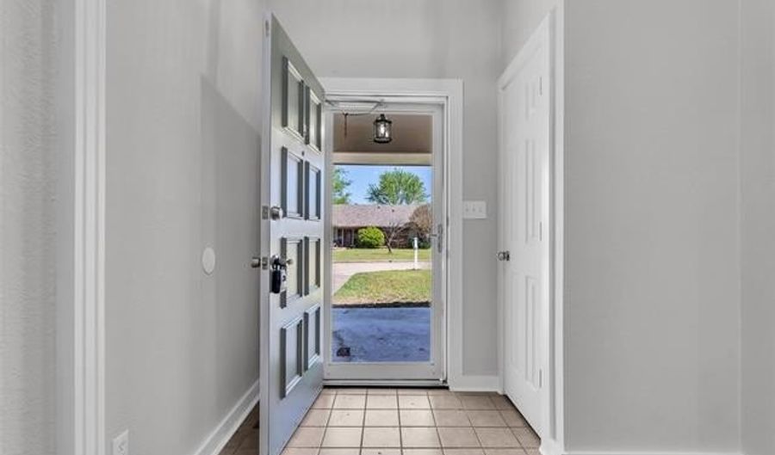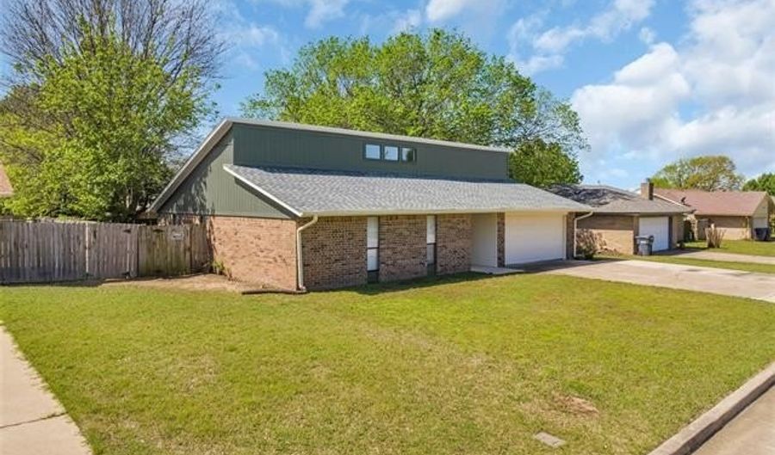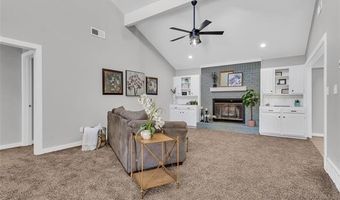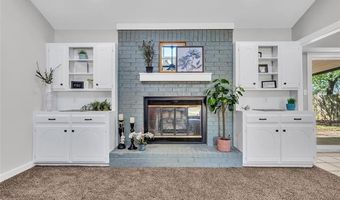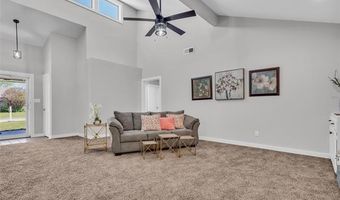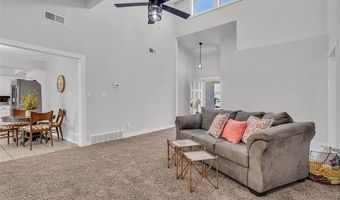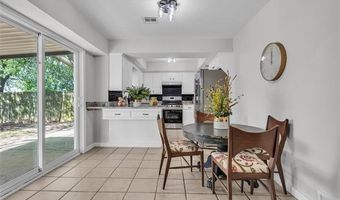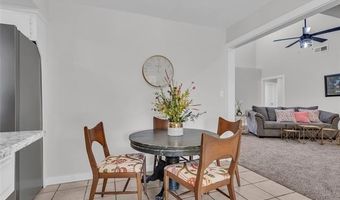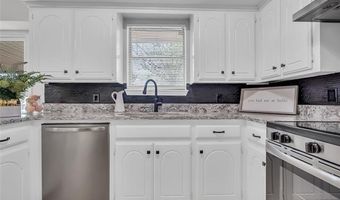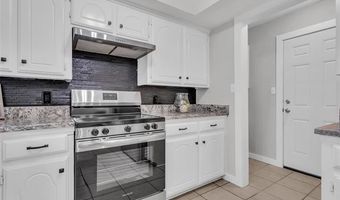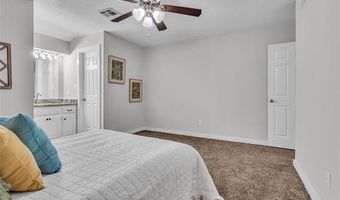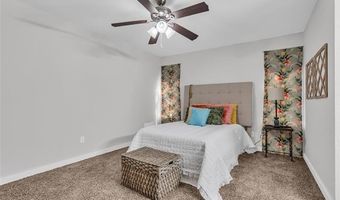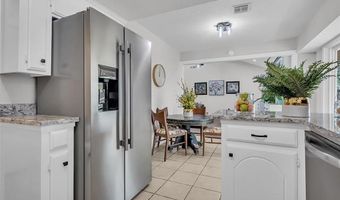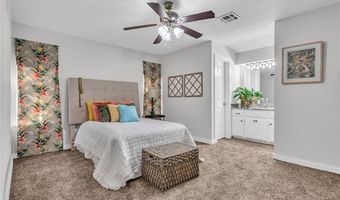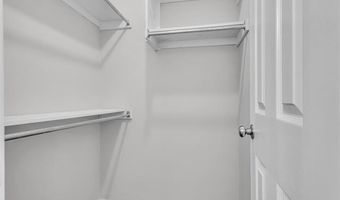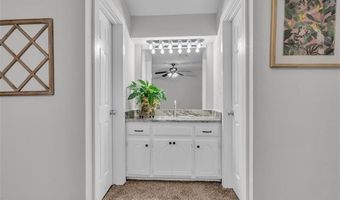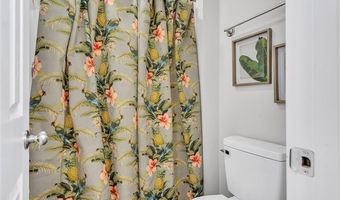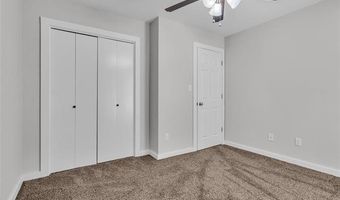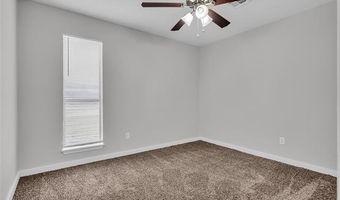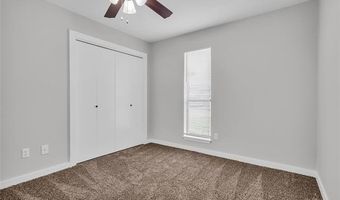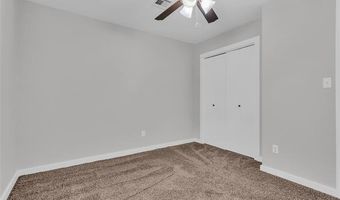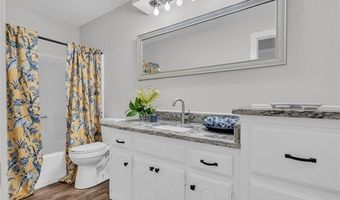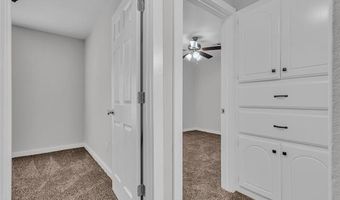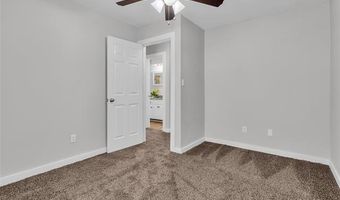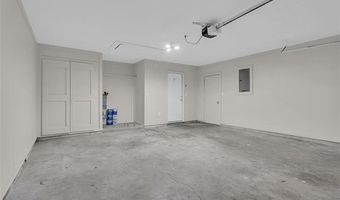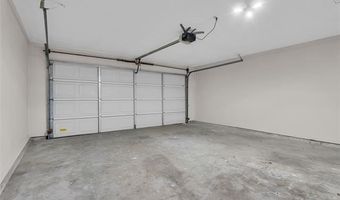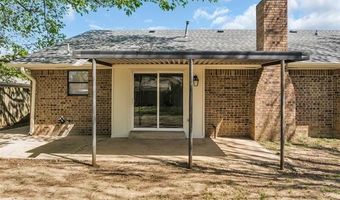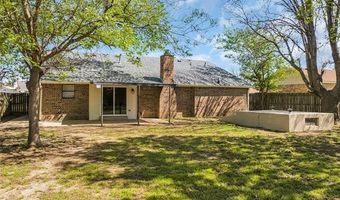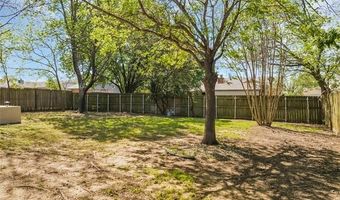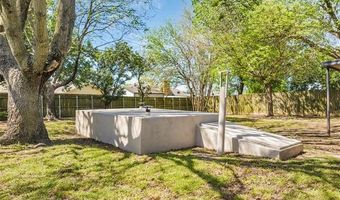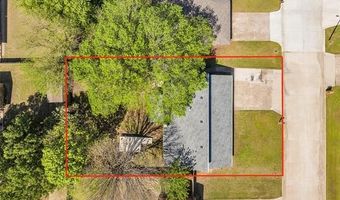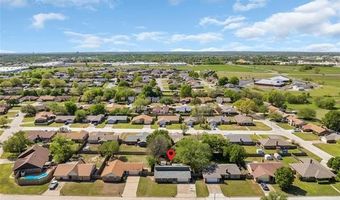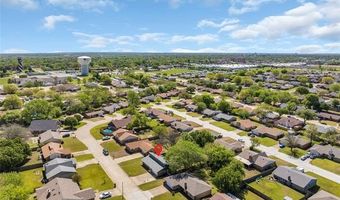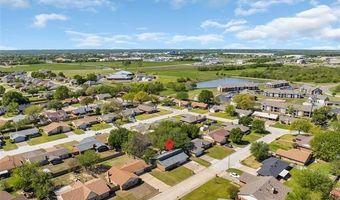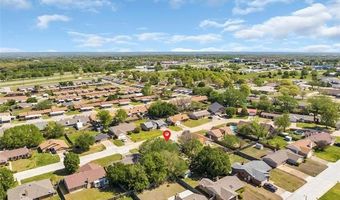1704 Ward Rd Ardmore, OK 73401
Snapshot
Description
Move-in-ready 3-bedroom 2-bath home with a spacious 2-car garage. This beauty has been refreshed and remodeled from top to bottom, including fresh paint on the exterior and interior of the home. And new carpet and vinyl throughout. The heart of the home, the kitchen, shines with modern white cabinets, stunning new granite countertops, and sleek stainless steel appliances. The master bedroom is a haven of comfort, boasting walk-in closets for all your storage needs. Imagine the convenience of a sliding glass door leading to a covered patio, set in a massive privacy-fenced backyard—a perfect setting for those lively backyard cookouts. And for those stormy Oklahoma nights, rest easy with a storm cellar at your disposal. This home is not just a place to live; it's a lifestyle waiting to be embraced!
The listing agent is related to the seller.
More Details
Features
History
| Date | Event | Price | $/Sqft | Source |
|---|---|---|---|---|
| Listed For Sale | $215,000 | $160 | eXp Realty, LLC |
Nearby Schools
High School Plainview High School | 3.1 miles away | 09 - 12 | |
Elementary School Plainview Intermediate Elementary School | 3.1 miles away | 03 - 05 | |
Middle School Plainview Middle School | 3.1 miles away | 06 - 08 |
