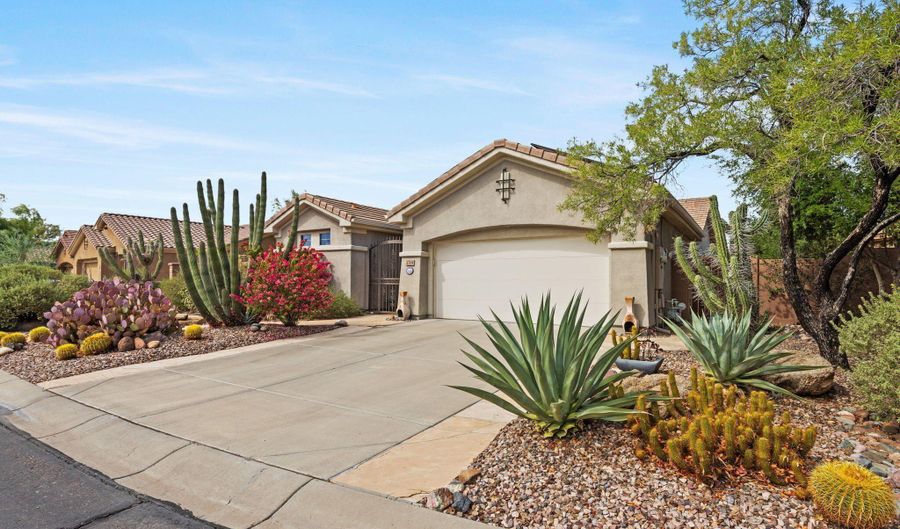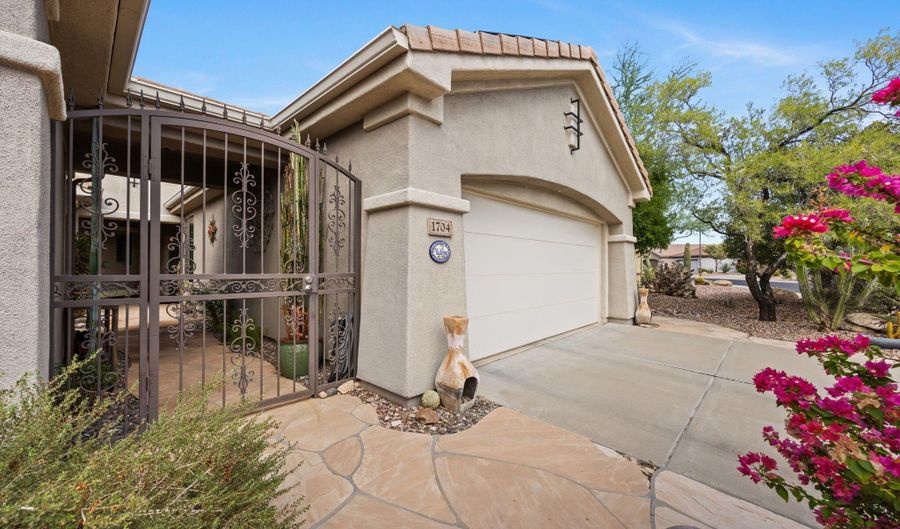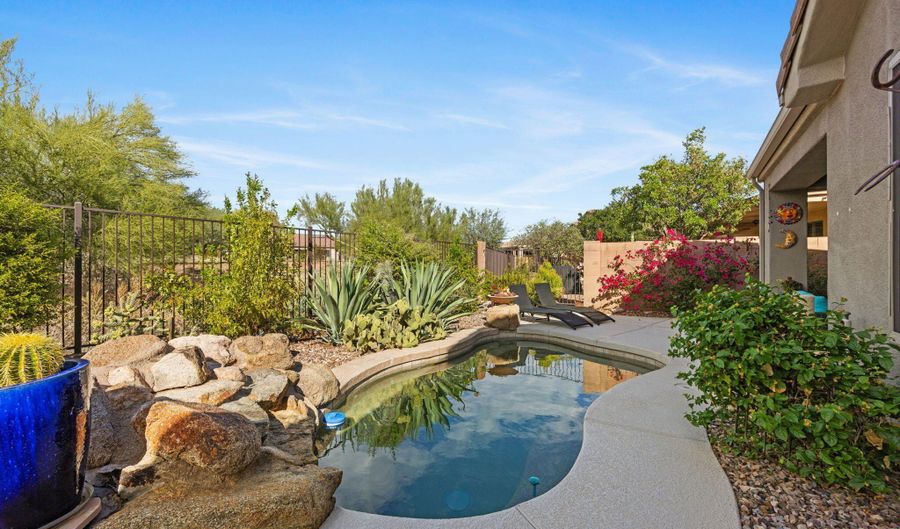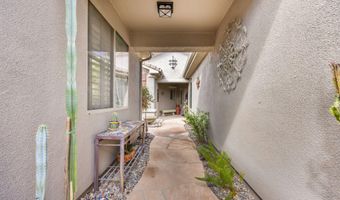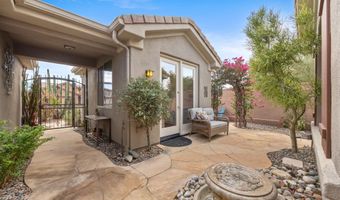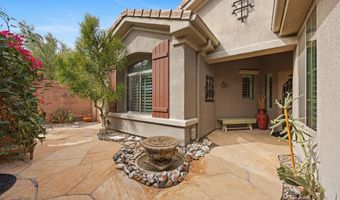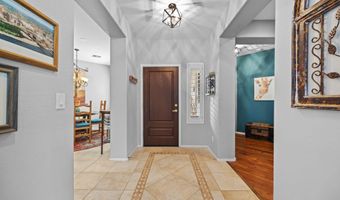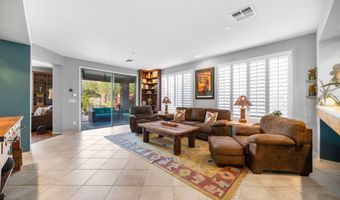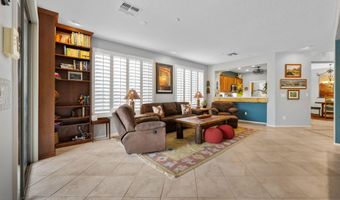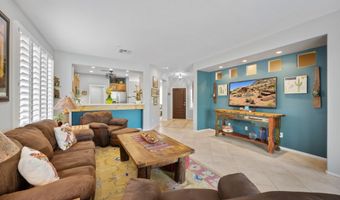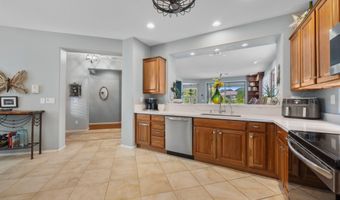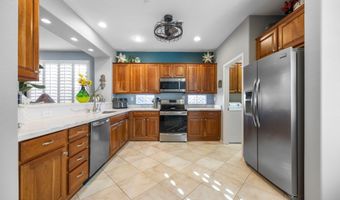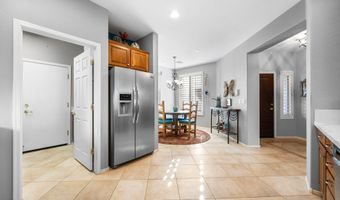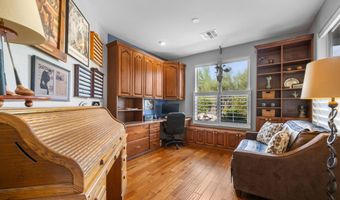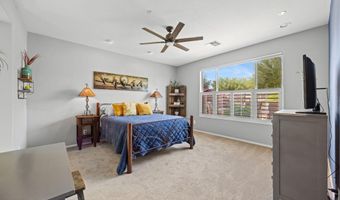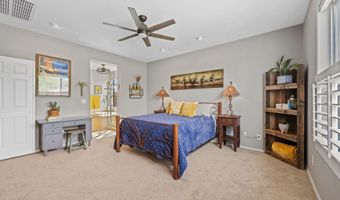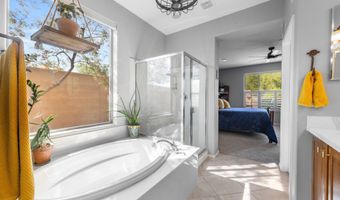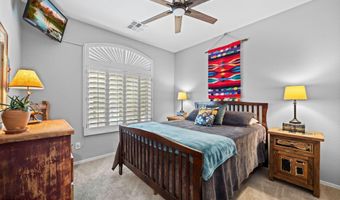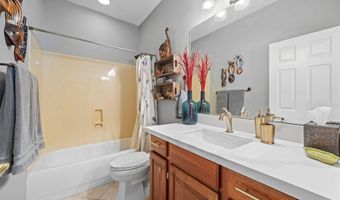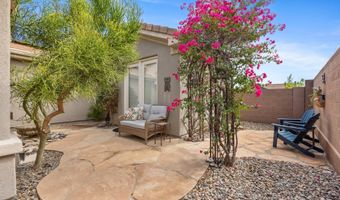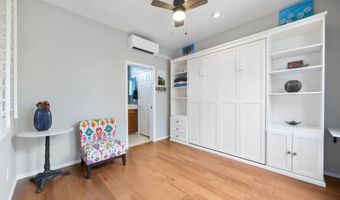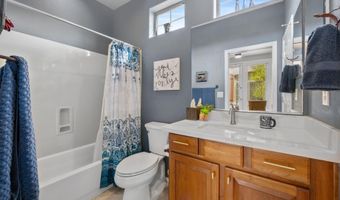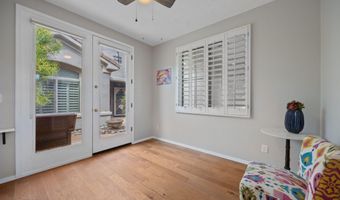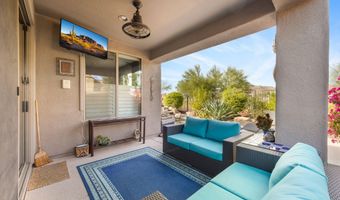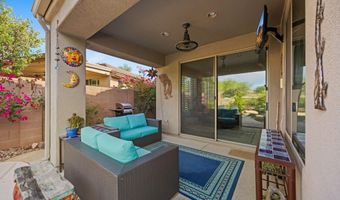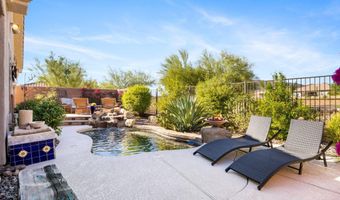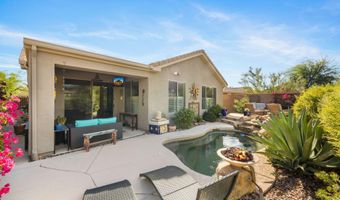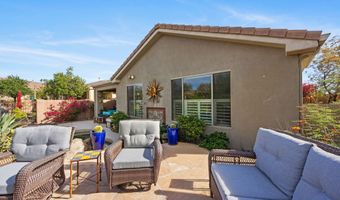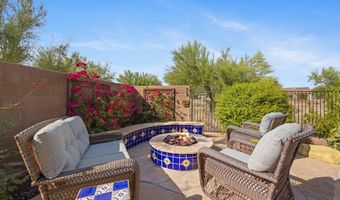1704 W Dion Dr Anthem, AZ 85086
Snapshot
Description
Front-row seat to the 7th tee. Panoramic golf and Daisy Mountain views set the tone — backed by a beautifully updated Durango model with detached casita and a backyard built for escape.
Wood floors. Plantation shutters. Oversized spool. Clean lines and dialed-in design throughout.
3 bedrooms. Den. 3 full baths. A smart, functional layout with space in all the right places — including a spacious extended garage with built-in storage for all the extras. No wasted corners. No awkward rooms. Just a home that lives as good as it looks.
And behind the gates of Anthem Country Club?
Private golf. Two clubhouses. Fitness centers. Tennis. Guard-gated peace of mind. You're not just buying a home. You're upgrading your everyday.
More Details
Features
History
| Date | Event | Price | $/Sqft | Source |
|---|---|---|---|---|
| Listed For Sale | $670,000 | $328 | Real Broker |
Expenses
| Category | Value | Frequency |
|---|---|---|
| Home Owner Assessments Fee | $603 | Quarterly |
| Home Owner Assessments Fee | $325 |
Taxes
| Year | Annual Amount | Description |
|---|---|---|
| 2024 | $2,649 |
Nearby Schools
Elementary School Diamond Canyon Elementary | 0.4 miles away | PK - 08 | |
Elementary School Gavilan Peak Elementary | 1.2 miles away | PK - 08 | |
Elementary & Middle School Anthem School | 2 miles away | PK - 08 |
