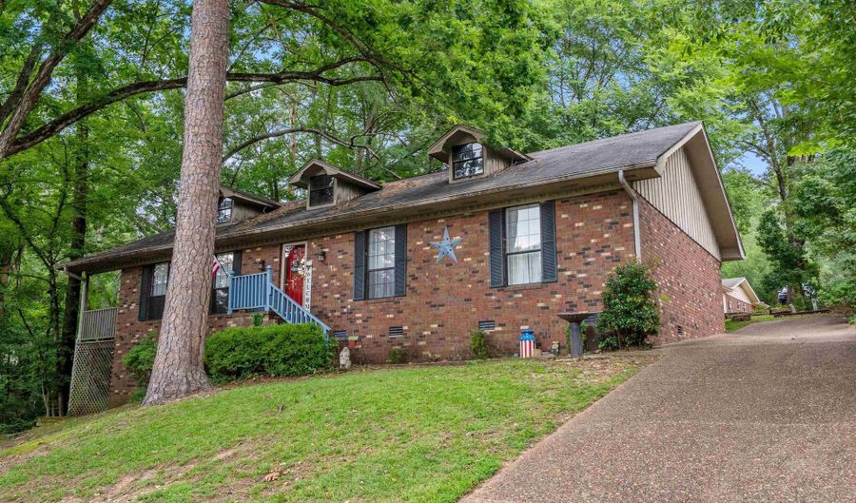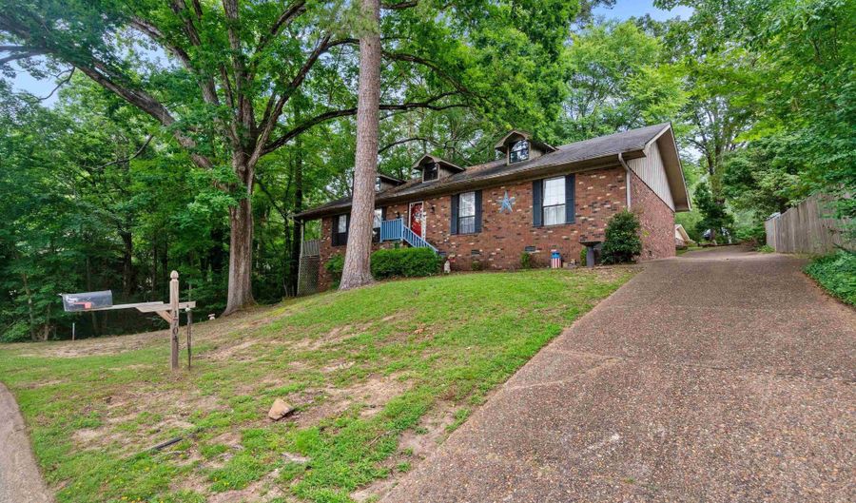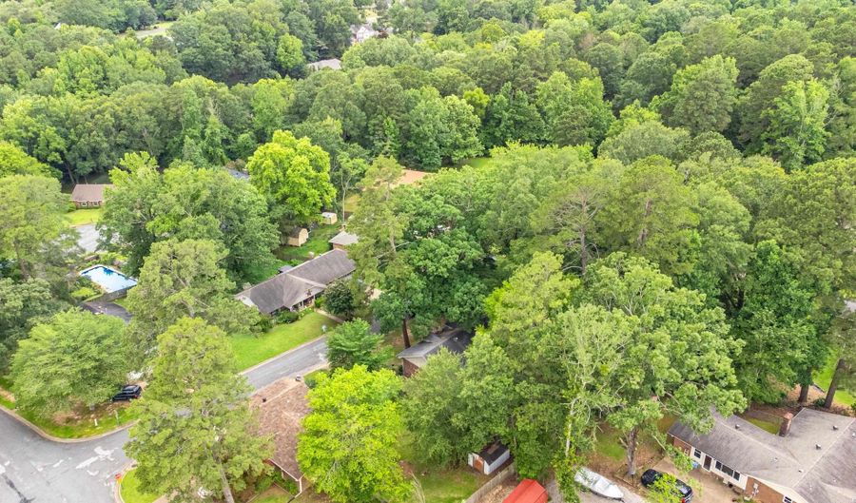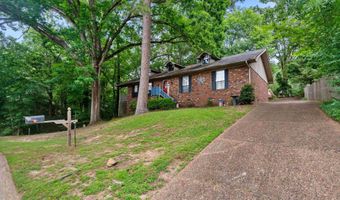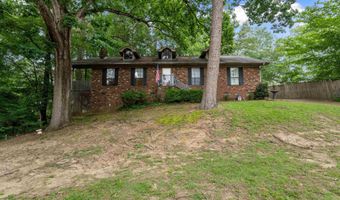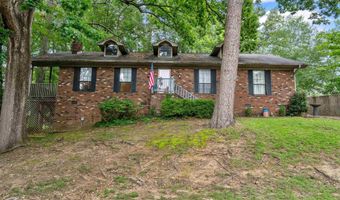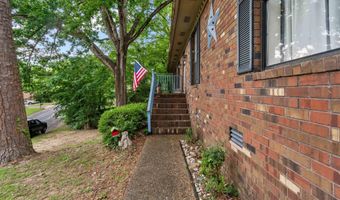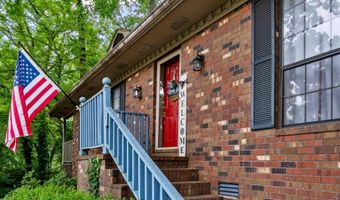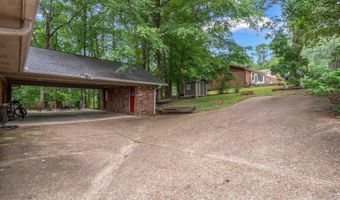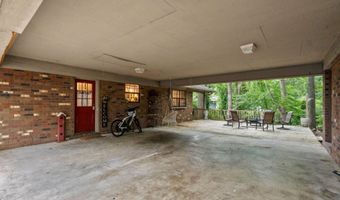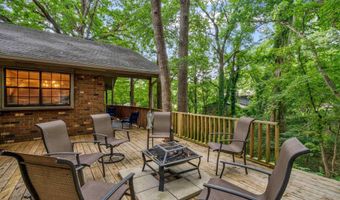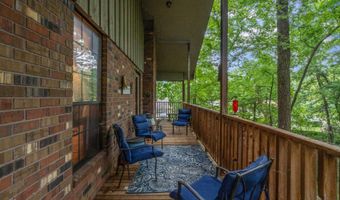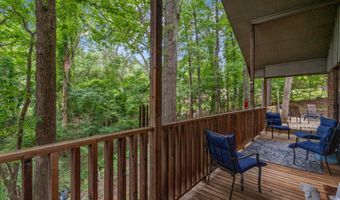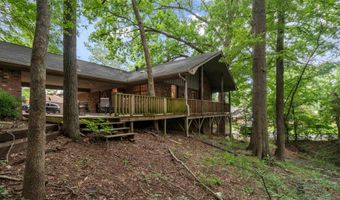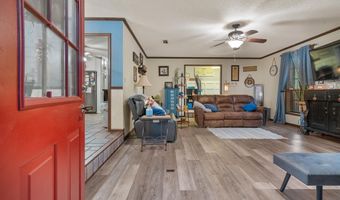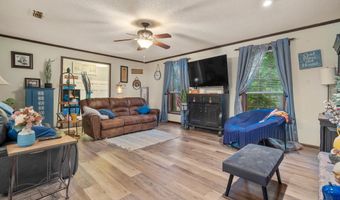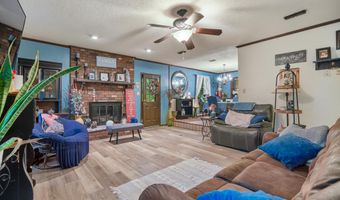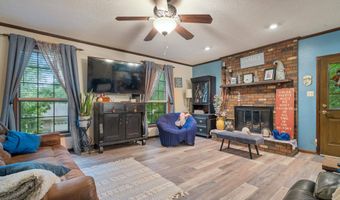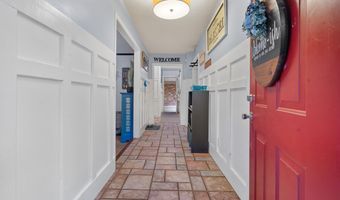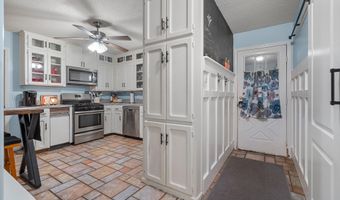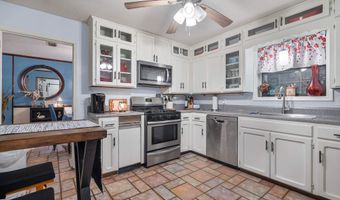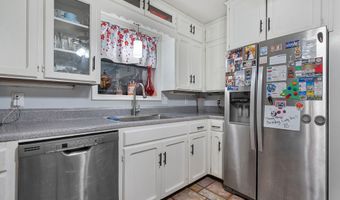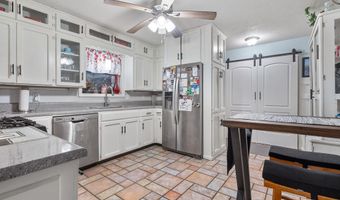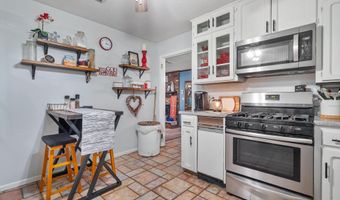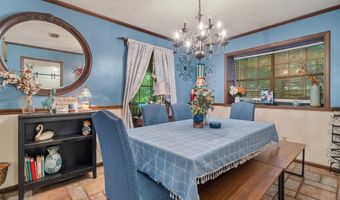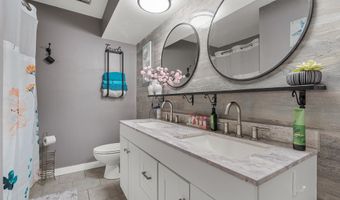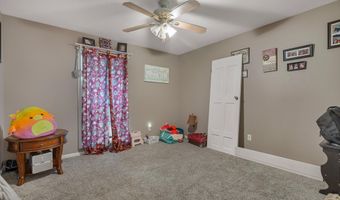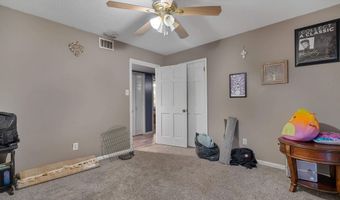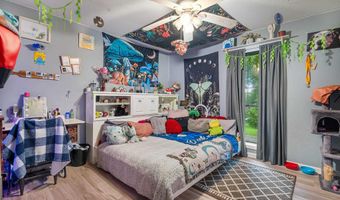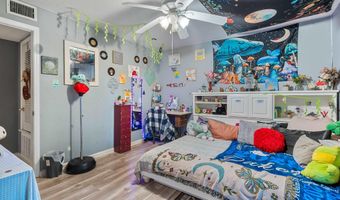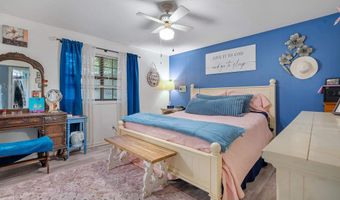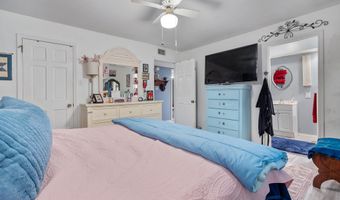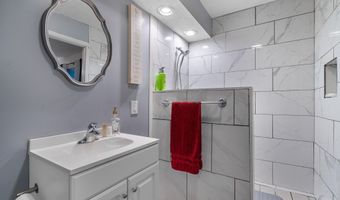1704 NORTHRIDGE Dr Arkadelphia, AR 71923
Price
$219,000
Listed On
Type
For Sale
Status
Active
3 Beds
2 Bath
1736 sqft
Asking $219,000
Snapshot
Type
For Sale
Category
Purchase
Property Type
Residential
Property Subtype
Single Family Residence
MLS Number
151463
Parcel Number
Property Sqft
1,736 sqft
Lot Size
1.00 acres
Year Built
1978
Year Updated
Bedrooms
3
Bathrooms
2
Full Bathrooms
2
3/4 Bathrooms
0
Half Bathrooms
0
Quarter Bathrooms
0
Lot Size (in sqft)
43,560
Price Low
-
Room Count
-
Building Unit Count
-
Condo Floor Number
-
Number of Buildings
-
Number of Floors
1
Parking Spaces
0
Location Directions
Exit I-30 at Exit 73, take Pine Street 1 mile, turn left on North 26th, .8 turn right ton Northridge, .3 turn on Pinnacle, 200 ft, turn on Northridge, .2 on your left
Subdivision Name
Druid Hills ADDN
Special Listing Conditions
Auction
Bankruptcy Property
HUD Owned
In Foreclosure
Notice Of Default
Probate Listing
Real Estate Owned
Short Sale
Third Party Approval
Description
Welcome to easy, one-level living in this 3-bedroom, 2-bathroom home perfectly situated near Henderson State and Ouachita Baptist Universities. You'll love the comfort of a brand new heat and air system, newer appliances, and the convenience of covered parking. Step outside to enjoy the lovely shaded deck, ideal for relaxing or entertaining under the canopy of mature shade trees. Need storage? This property delivers with both an outside storage building and additional storage space. A well-maintained home in a prime location—don’t miss your chance to make it yours!
More Details
MLS Name
Hot Springs Board of Realtors
Source
ListHub
MLS Number
151463
URL
MLS ID
HSBRAR
Virtual Tour
PARTICIPANT
Name
Shelly Craft
Primary Phone
(501) 525-1466
Key
3YD-HSBRAR-2255
Email
shellycraft1971@yahoo.com
BROKER
Name
Lake Hamilton Realty, Inc.
Phone
(501) 525-1466
OFFICE
Name
Lake Hamilton Realty, Inc.
Phone
(501) 525-1466
Copyright © 2025 Hot Springs Board of Realtors. All rights reserved. All information provided by the listing agent/broker is deemed reliable but is not guaranteed and should be independently verified.
Features
Basement
Dock
Elevator
Fireplace
Greenhouse
Hot Tub Spa
New Construction
Pool
Sauna
Sports Court
Waterfront
Appliances
Dishwasher
Range
Range - Gas
Refrigerator
Trash Compactor
Washer
Architectural Style
New Traditional
Construction Materials
Brick
Cooling
Central Air
Electric
Exterior
Deck
Storage Building
Outside Storage Area
Flooring
Laminate
Tile
Vinyl
Heating
Central
Natural Gas
Interior
Washer Connection
Dryer Connection-electric
Walk-in Shower
Smoke Detector
Walk-in Closet(s)
Ceiling Fan(s)
Other Structures
Storage
Parking
Carport
Patio and Porch
Deck
Roof
Composition
Rooms
Bathroom 1
Bathroom 2
Bedroom 1
Bedroom 2
Bedroom 3
Den
Dining Room
Family Room
Laundry
Utilities
Electricity Available
History
| Date | Event | Price | $/Sqft | Source |
|---|---|---|---|---|
| Price Changed | $219,000 -2.23% | $126 | Lake Hamilton Realty, Inc. | |
| Price Changed | $224,000 -0.44% | $129 | Lake Hamilton Realty, Inc. | |
| Listed For Sale | $225,000 | $130 | Lake Hamilton Realty, Inc. |
Taxes
| Year | Annual Amount | Description |
|---|---|---|
| 2023 | $1,138 |
Nearby Schools
Elementary School Peake Elementary School | 0.8 miles away | 04 - 05 | |
Middle School Goza Middle School | 1 miles away | 06 - 08 | |
Elementary School Central Primary School | 1 miles away | 02 - 03 |
Get more info on 1704 NORTHRIDGE Dr, Arkadelphia, AR 71923
By pressing request info, you agree that Residential and real estate professionals may contact you via phone/text about your inquiry, which may involve the use of automated means.
By pressing request info, you agree that Residential and real estate professionals may contact you via phone/text about your inquiry, which may involve the use of automated means.
