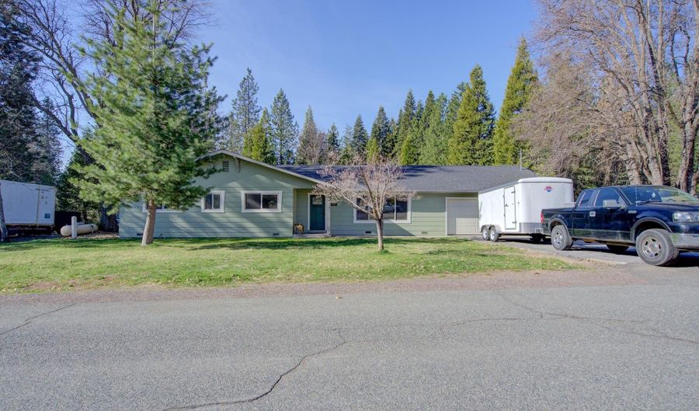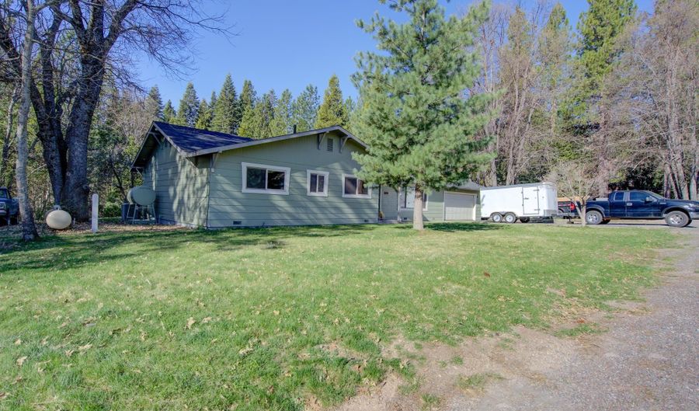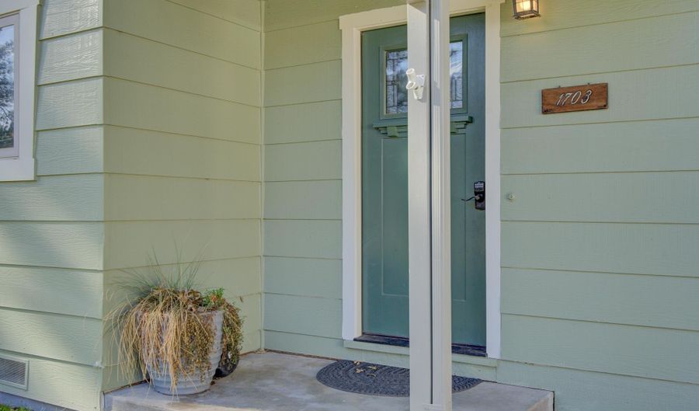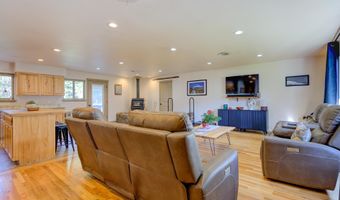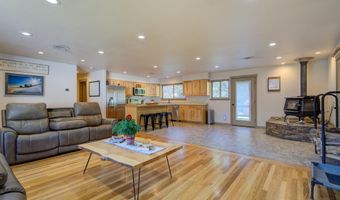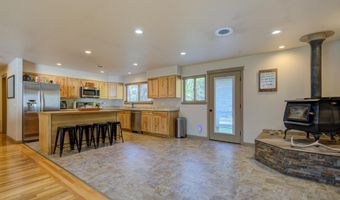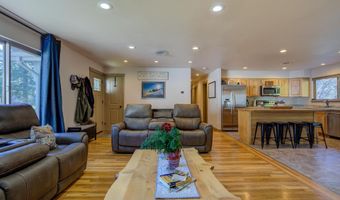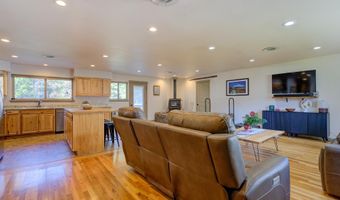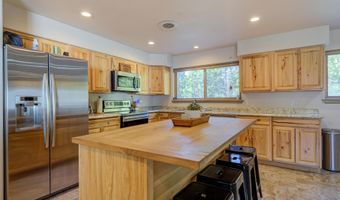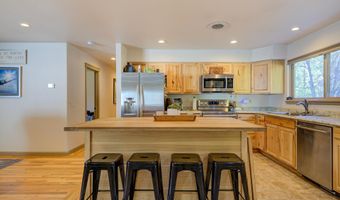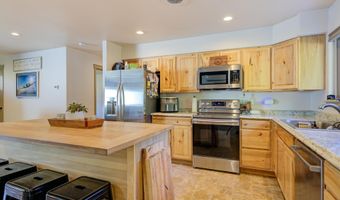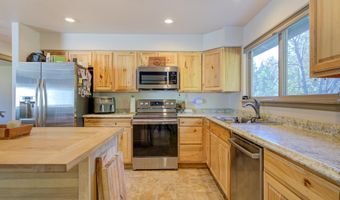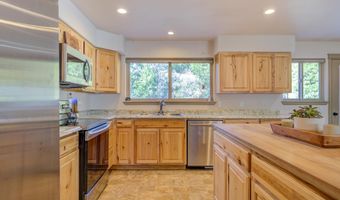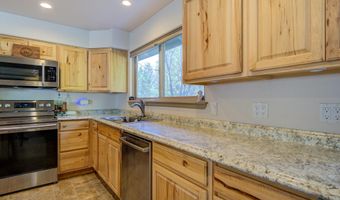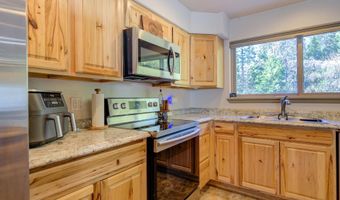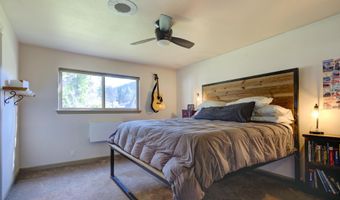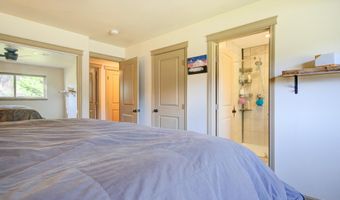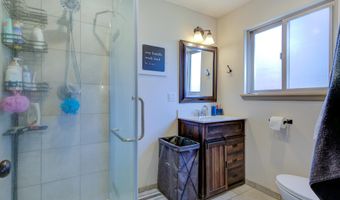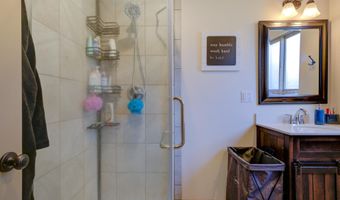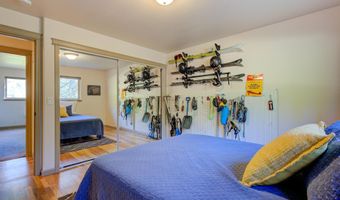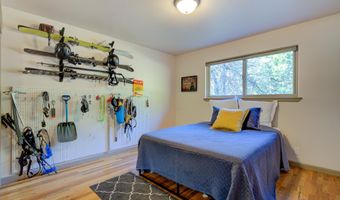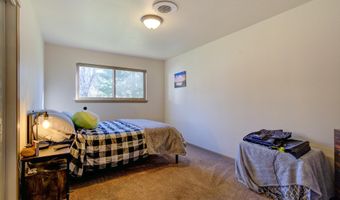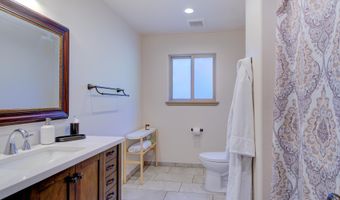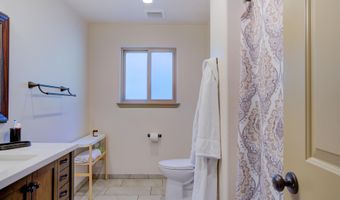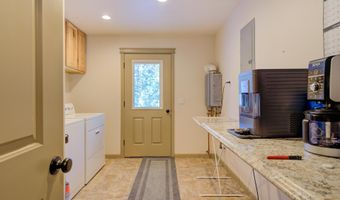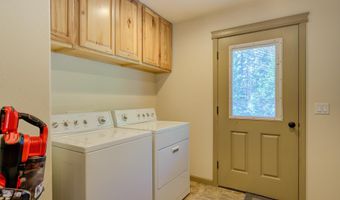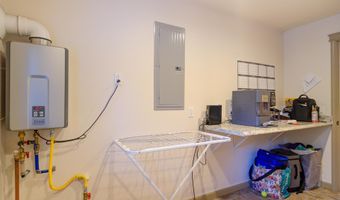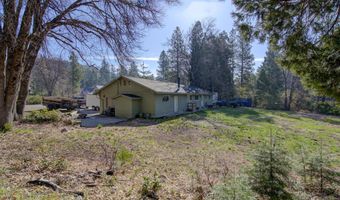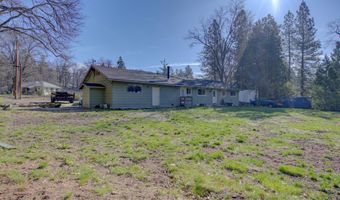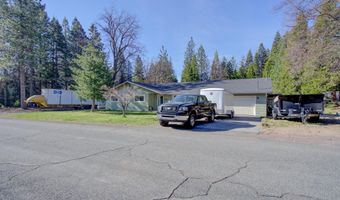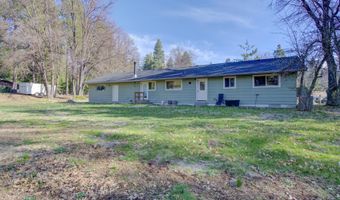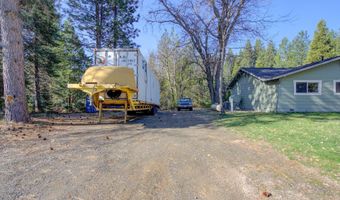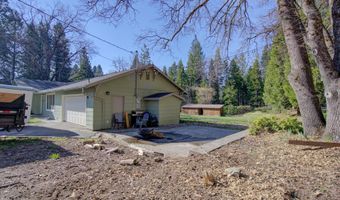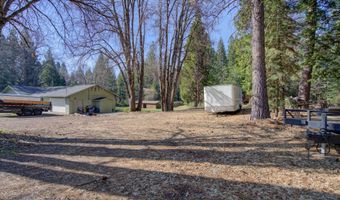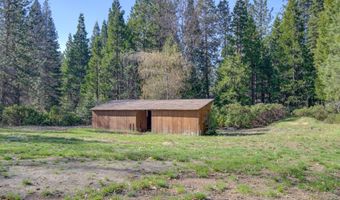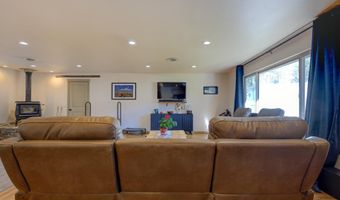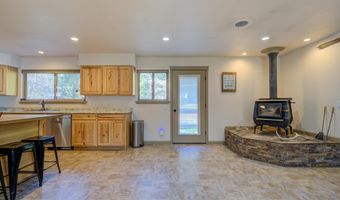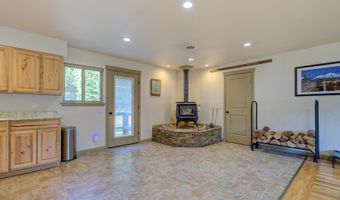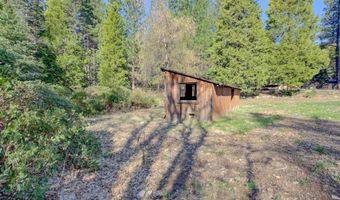1703 Highland Dr Mt. Shasta, CA 96067
Price
$479,000
Listed On
Type
For Sale
Status
Active
3 Beds
2 Bath
1648 sqft
Asking $479,000
Snapshot
Type
For Sale
Category
Purchase
Property Type
Residential
Property Subtype
Single Family Residence
MLS Number
20250404
Parcel Number
Property Sqft
1,648 sqft
Lot Size
1.34 acres
Bedrooms
3
Bathrooms
2
Full Bathrooms
2
3/4 Bathrooms
0
Half Bathrooms
0
Quarter Bathrooms
0
Lot Size (in sqft)
58,370.4
Price Low
-
Room Count
-
Building Unit Count
-
Condo Floor Number
-
Number of Buildings
-
Number of Floors
0
Parking Spaces
0
Special Listing Conditions
Auction
Bankruptcy Property
HUD Owned
In Foreclosure
Notice Of Default
Probate Listing
Real Estate Owned
Short Sale
Third Party Approval
Description
Charming Country Home- Tucked away in a well established neighborhood that is minutes to town yet has a private Alpine feel. Sitting on a large, level and fully usable lot, there is ample space for RV, boat or toys with room to spare. Approval for an additional septic for future expansion. Step inside to a spacious open floor plan with real hardwood floors, custom cabinetry, and a kitchen island perfect for casual family meals. Wood stove and a heat pump system for efficient heating & cooling. Large utility/laundry room with exterior access, making outdoor chores a breeze, plus a generous 2-car garage with mudroom and workshop space.
More Details
MLS Name
Siskiyou Association of Realtors
Source
ListHub
MLS Number
20250404
URL
MLS ID
SARCA
Virtual Tour
PARTICIPANT
Name
Aric Cena
Primary Phone
(530) 859-3472
Key
3YD-SARCA-242
Email
clicker1@sbcglobal.net
BROKER
Name
Alpine Realty
Phone
(530) 926-2646
OFFICE
Name
Alpine Realty, Inc
Phone
(530) 926-2646
Copyright © 2025 Siskiyou Association of Realtors. All rights reserved. All information provided by the listing agent/broker is deemed reliable but is not guaranteed and should be independently verified.
Features
Basement
Dock
Elevator
Fireplace
Greenhouse
Hot Tub Spa
New Construction
Pool
Sauna
Sports Court
Waterfront
Appliances
Cooktop
Dishwasher
Garbage Disposer
Microwave
Range
Range - Electric
Refrigerator
Washer
Architectural Style
Other
Construction Materials
Masonite
Cooling
Heat Pumps
Exterior
Lawn
Patio
Rv Parking
Shed
Sprinkler
Trees
Flooring
Carpet
Vinyl
Wood
Heating
Fireplace
Stove
Interior
Shower Enclosure
Tile Enclosure
Tile Floors
Tub/Shower Enclosure
On Demand Hot Water
Pantry
Walk-in Closet
Custom Cabinets
Kitchen Island
Other Structures
Packing Shed
Shed(s)
Parking
Garage
Garage - Attached
Patio and Porch
Patio
Roof
Composition
Rooms
Bathroom 1
Bathroom 2
Bedroom 1
Bedroom 2
Bedroom 3
Utilities
Water Available
History
| Date | Event | Price | $/Sqft | Source |
|---|---|---|---|---|
| Listed For Sale | $479,000 | $291 | Alpine Realty, Inc |
Nearby Schools
Show more
Get more info on 1703 Highland Dr, Mt. Shasta, CA 96067
By pressing request info, you agree that Residential and real estate professionals may contact you via phone/text about your inquiry, which may involve the use of automated means.
By pressing request info, you agree that Residential and real estate professionals may contact you via phone/text about your inquiry, which may involve the use of automated means.
