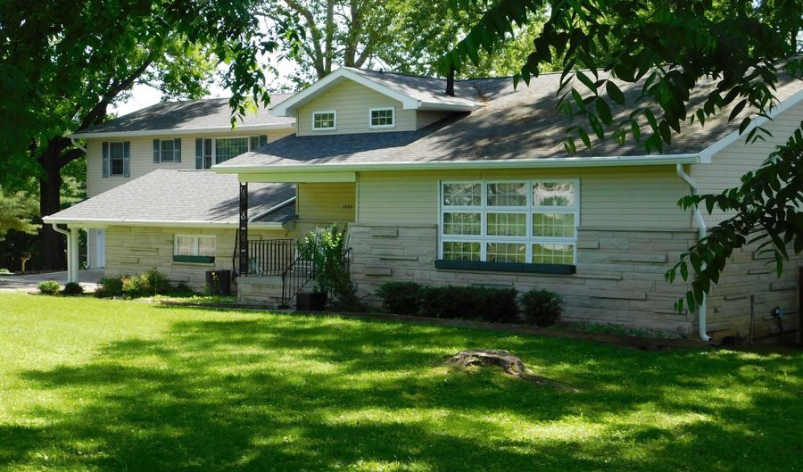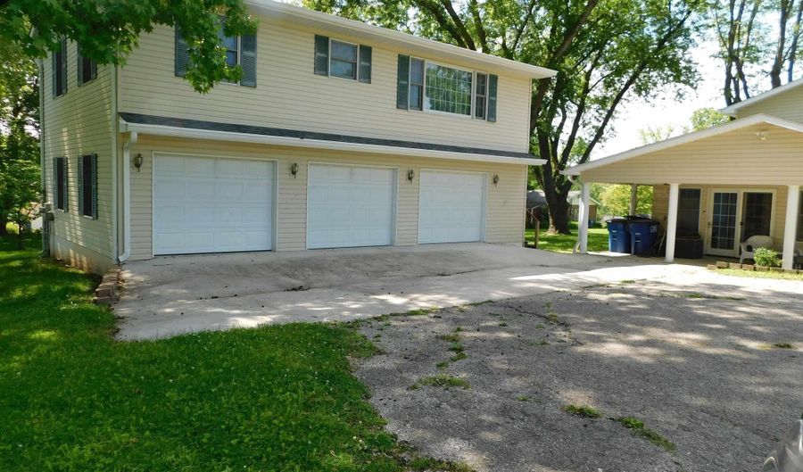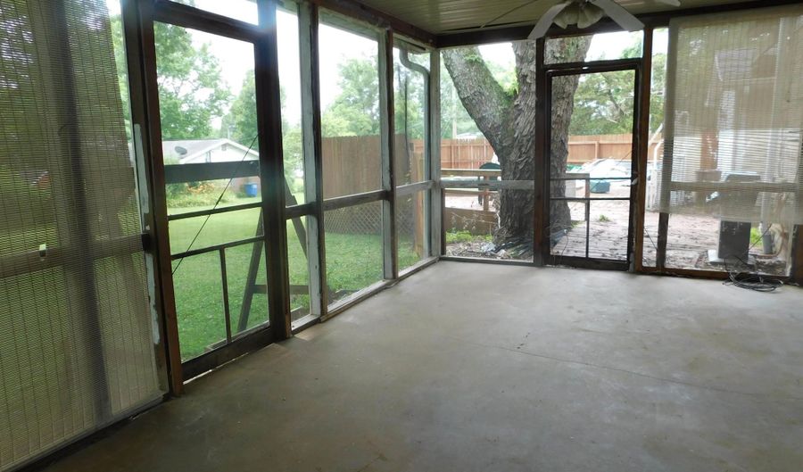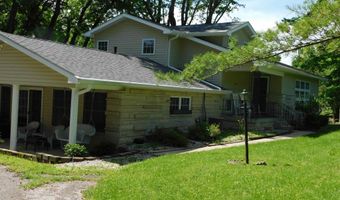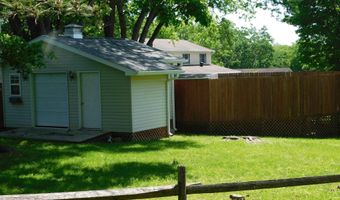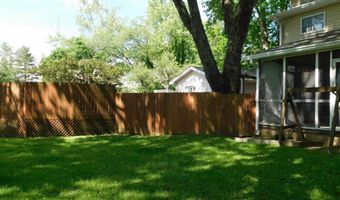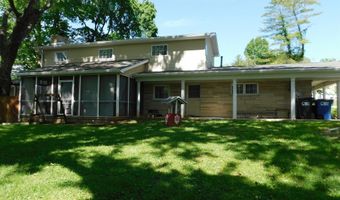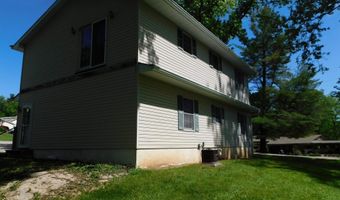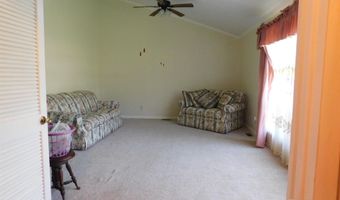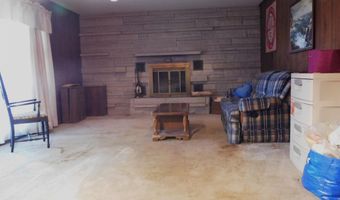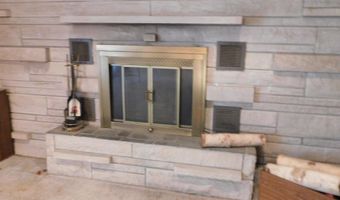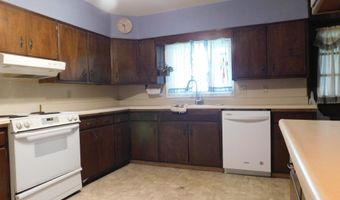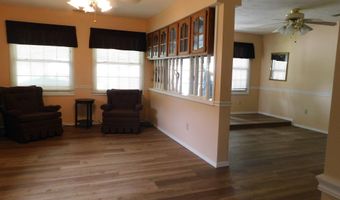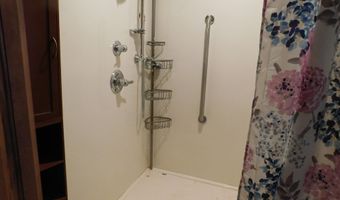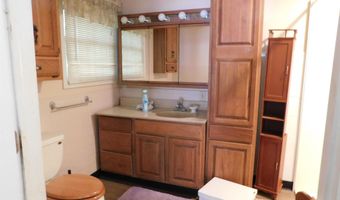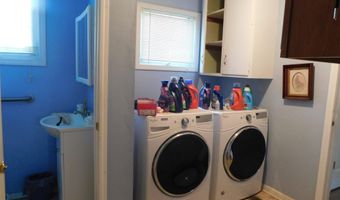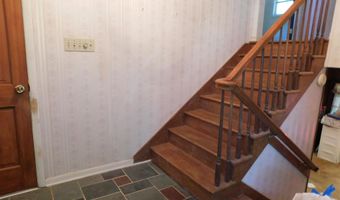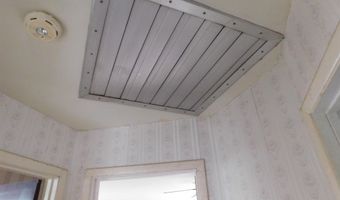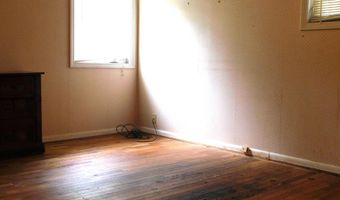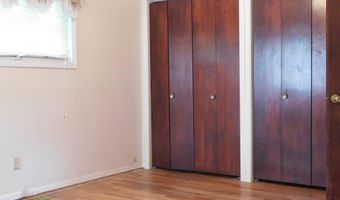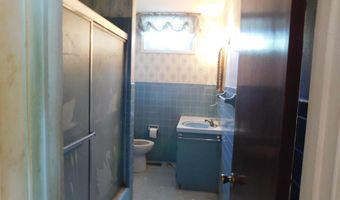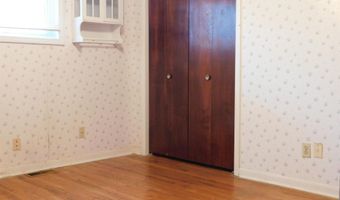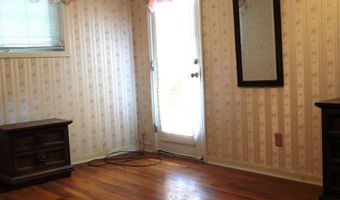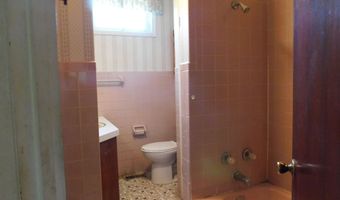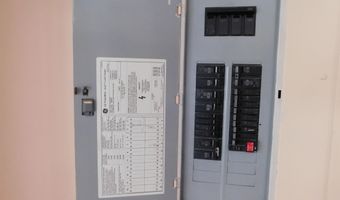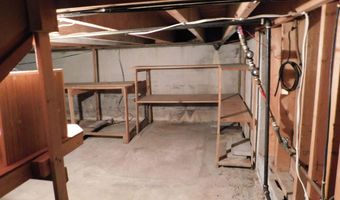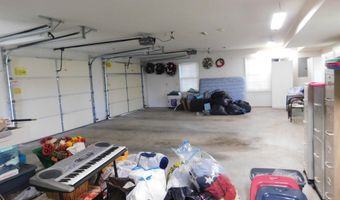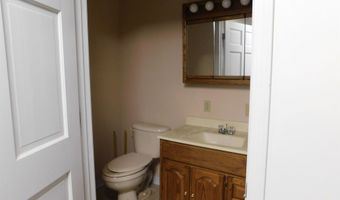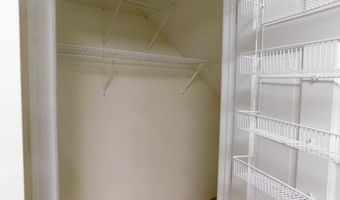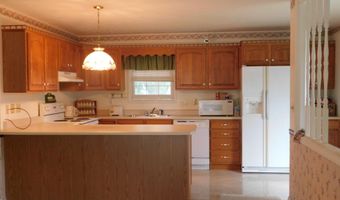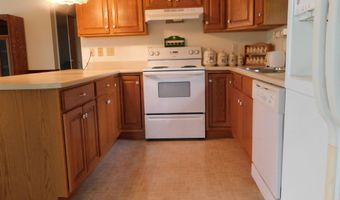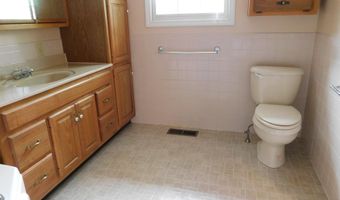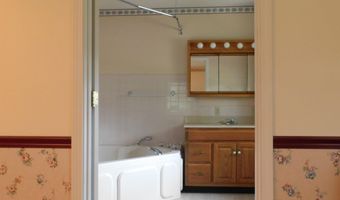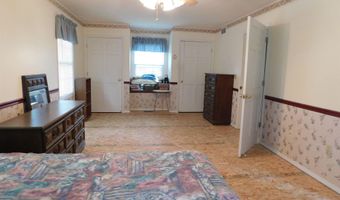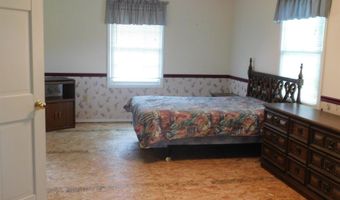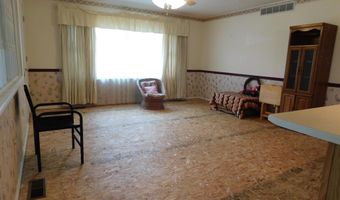1702 Valley View Dr Bedford, IN 47421
Snapshot
Description
This "diamond in the rough" awaits the perfect buyer to transform it into the valuable diamond that it is. To reflect its need for some TLC, it is priced below assessed value & is being sold "AS IS" A charming split-level sitting on nearly an acre in an established neighborhood, it offers 2,776 sf of living space in the house with additional living space above the 3-car garage! The home features a spacious family room w/vented gas fireplace, adjoining kitchen (with appliances), dining area, large bonus room previously used as a bedroom with its own bathroom that is handicap accessible. The laundry room has washer & dryer and a 1/2 bath and is situated between the kitchen and the bonus room - all on the main level. Upstairs is a formal living room then the upper level has 2 bedrooms with a guest bath and a master bedroom with its own bath. Off the family room is a screened-in back porch leading to the pool/utility shed area. Bonus - 3-car detached garage with upper level 1-bedroom 1-bath apartment with its own laundry. Convenient for that family member you want close by or could be used as income (restrictions). All appliances are included. Inspections are welcome & encouraged for your peace of mind. With a little vision and effort, this property could truly shine! Schedule your showing today and seize this opportunity. ALL offers will be considered!
More Details
Features
History
| Date | Event | Price | $/Sqft | Source |
|---|---|---|---|---|
| Listed For Sale | $315,000 | $113 | Keach & Grove Real Estate, LLC |
Taxes
| Year | Annual Amount | Description |
|---|---|---|
| $3,452 |
Nearby Schools
Elementary School Lincoln Elementary School | 0.7 miles away | KG - 05 | |
Middle School Bedford Middle School | 1.4 miles away | 06 - 08 | |
High School Bedford - North Lawrence High School | 1.9 miles away | 09 - 12 |
