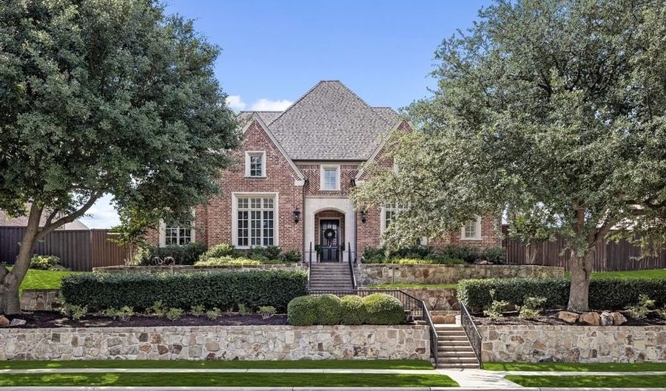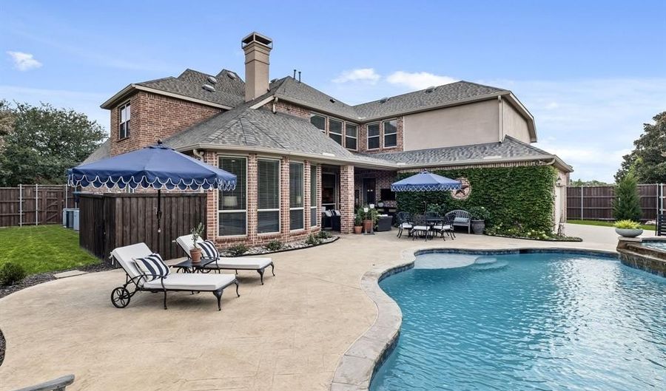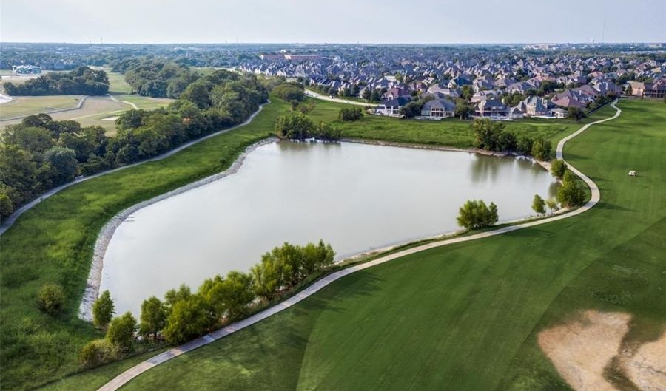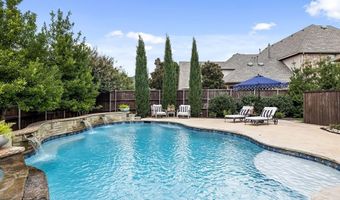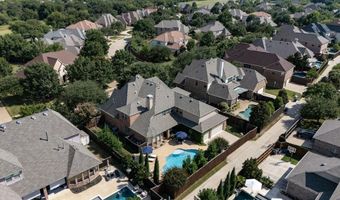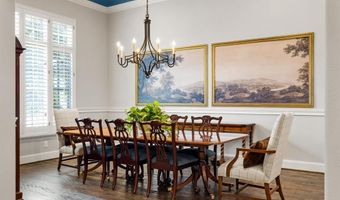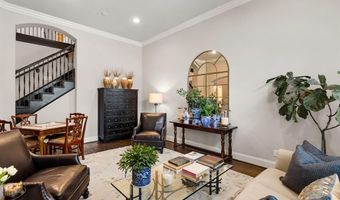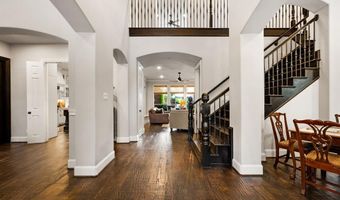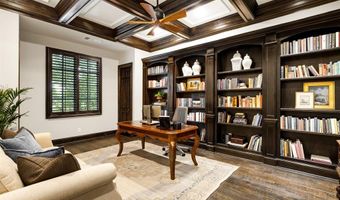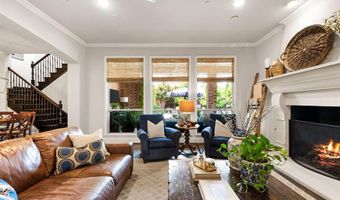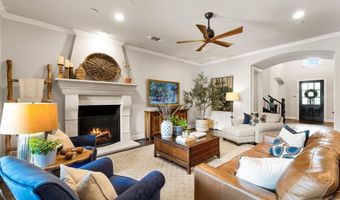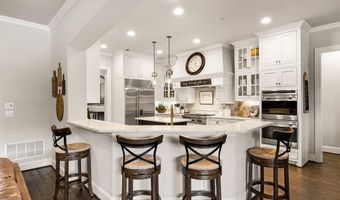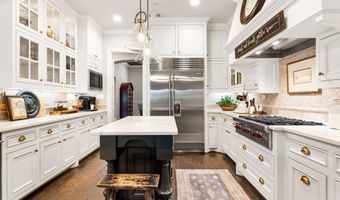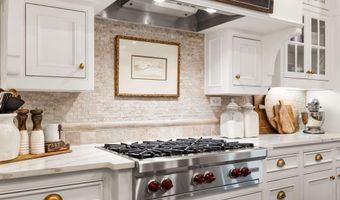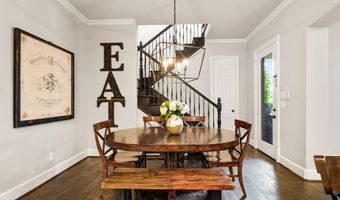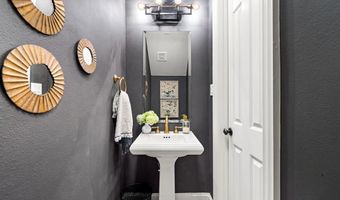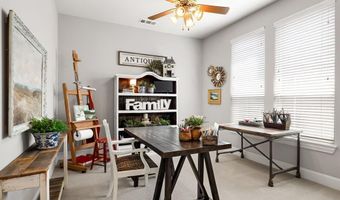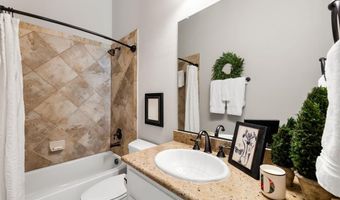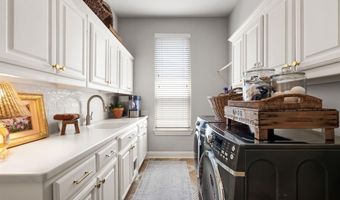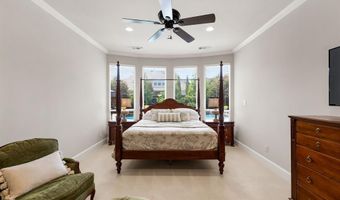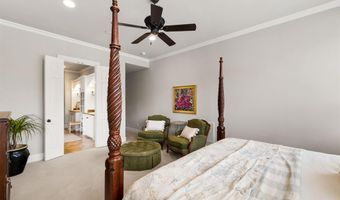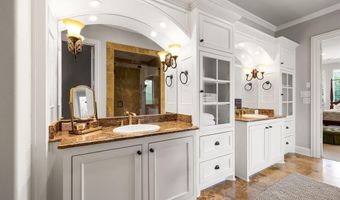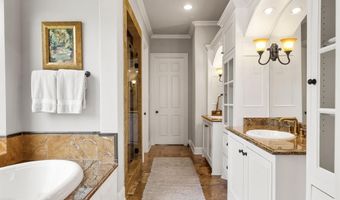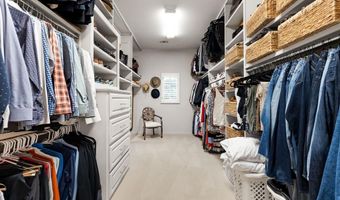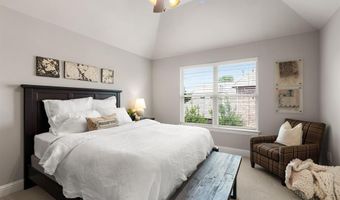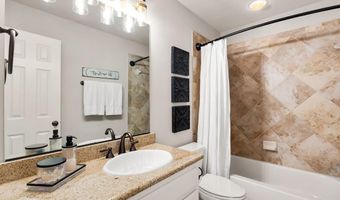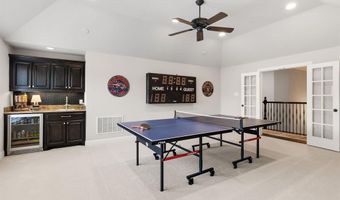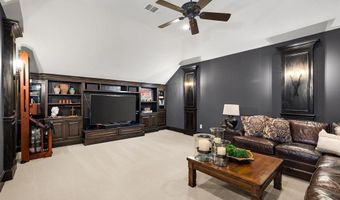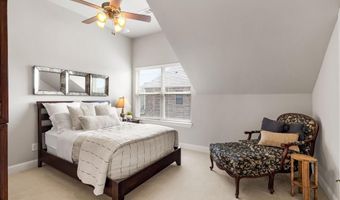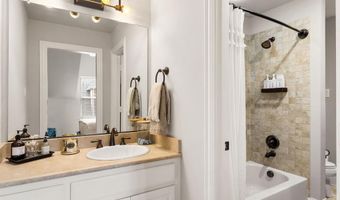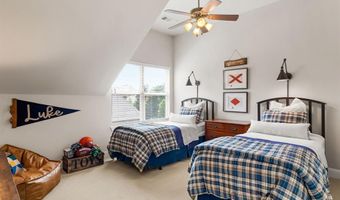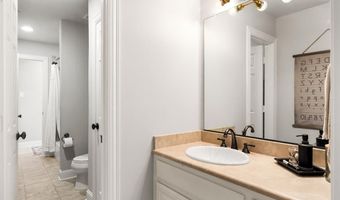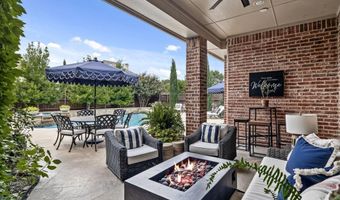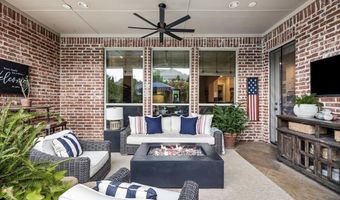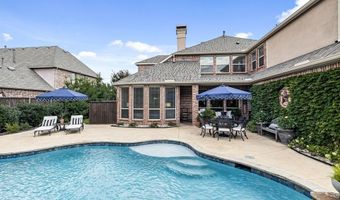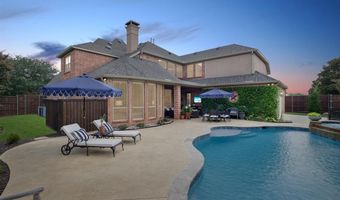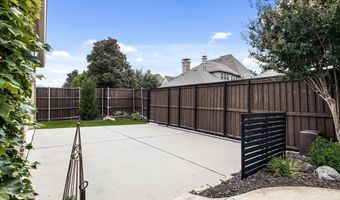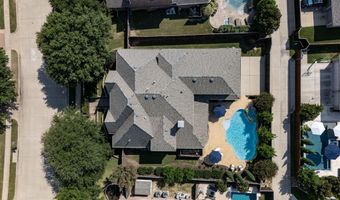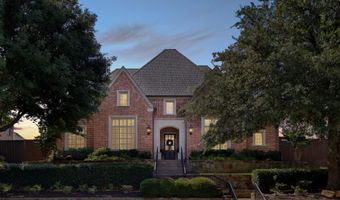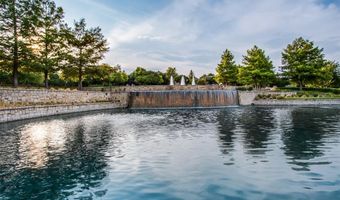1702 Lexington Ave Allen, TX 75013
Snapshot
Description
Welcome to an exquisite sanctuary nestled within the prestigious Twin Creeks-Lexington community offering a luxurious layout designed for both everyday living and entertaining. Built by Sanders Custom Homes, this home features 5 luxurious bedrooms and 6 impeccably designed bathrooms + a first floor guest suite, dual staircases, neutral colors throughout--perfect for the most discerning buyer. Situated on an expansive elevated lot, the backyard paradise features a sparkling pool, spa, covered patio, grassy yard, and lush landscaping + an automated gate for an additional layer of privacy and security. Upon entering the home, you will find spacious formal living + dining rooms featuring hand scraped hardwood flooring. The Chef's gourmet island kitchen has updated quartzite countertops, premium Wolf + Sub-Zero appliances, updated lighting--open to the spacious family room making it the perfect space for entertaining! The family room offers a cast stone fireplace + wall of windows to the serene resort-style backyard. The primary retreat is an oasis of tranquility, complete with a spacious walk-in closet + luxe spa-like bathroom with built-in cabinetry. The handsome library features built-in bookcases and coffered ceiling. Entertain with ease in the sophisticated media + game rooms, complete with wet bar + wine fridge. Step outside and indulge in the serene ambiance of the sparkling custom pool surrounded by lush trees and landscaping. Great floored attic storage + large 3-car garage with epoxy floor, storage cabinets. Seller updates include roof + gutters 2024, pool resurfacing 2024, total landscape redo 2024, pool filter + heater 2021. Neighborhood amenities include golf, pickle ball, tennis, basketball, 2 pools, playgrounds, greenbelts, walking-bike trails. Highly acclaimed Allen ISD, walk to Evans Elementary. Convenient to major commuting highways, DFW airport, Terrell Recreation Center, HEB, Watter's Creek, new shopping + dining areas. This one checks all the boxes!
Open House Showings
| Start Time | End Time | Appointment Required? |
|---|---|---|
| No |
More Details
Features
History
| Date | Event | Price | $/Sqft | Source |
|---|---|---|---|---|
| Listed For Sale | $1,558,000 | $284 | Compass RE Texas, LLC |
Expenses
| Category | Value | Frequency |
|---|---|---|
| Home Owner Assessments Fee | $485 | Semi-Annually |
Nearby Schools
Elementary School Mary Evans Elementary | 0.4 miles away | PK - 06 | |
Elementary School Kerr Elementary School | 1.1 miles away | PK - 06 | |
Elementary School Flossie Floyd Green Elementary | 1.1 miles away | PK - 06 |
