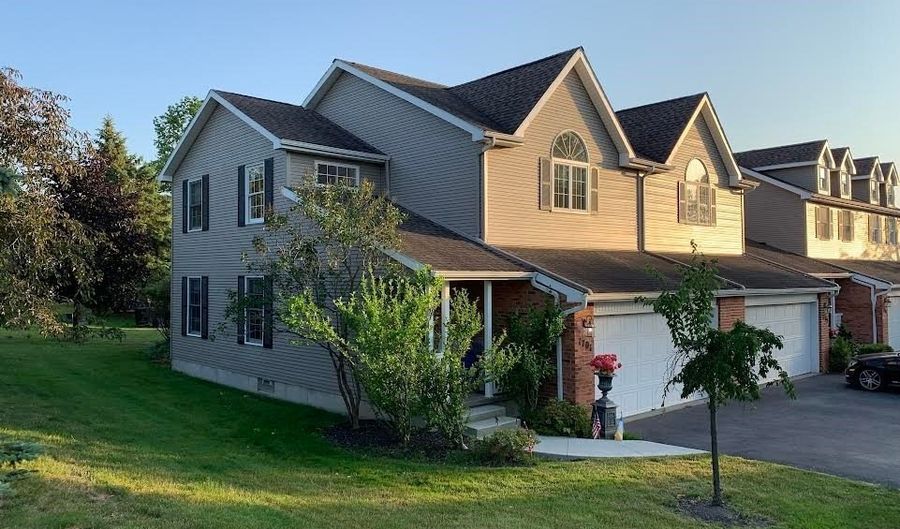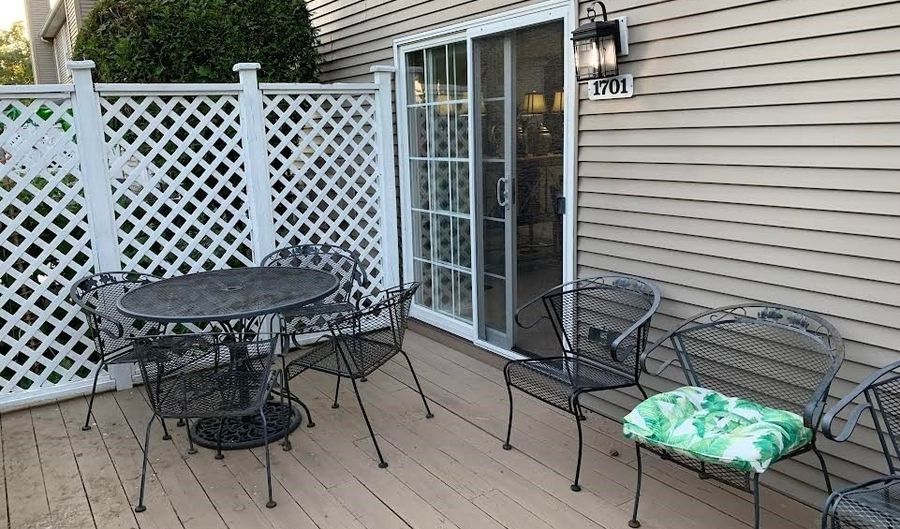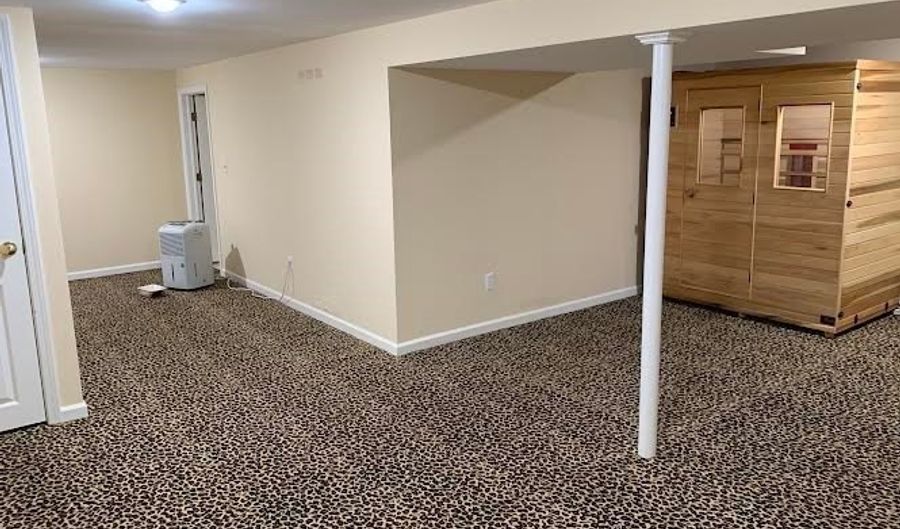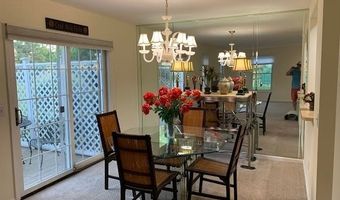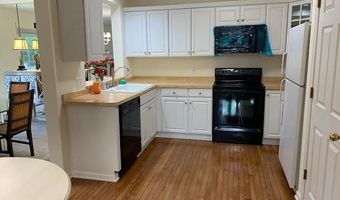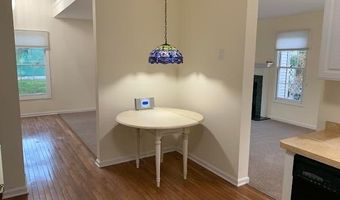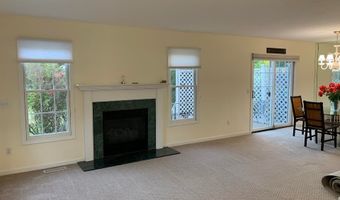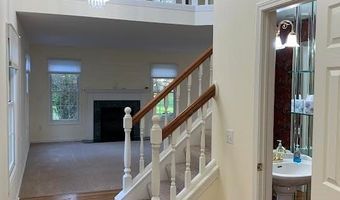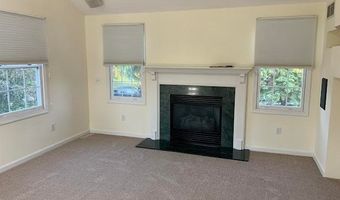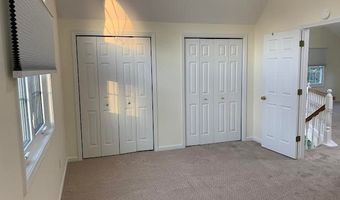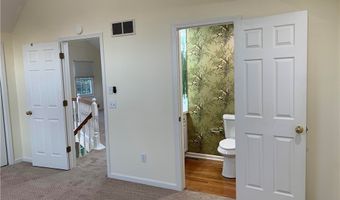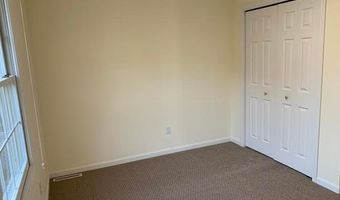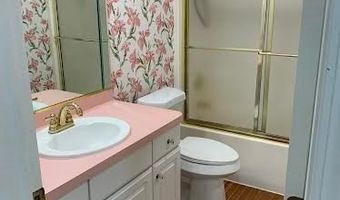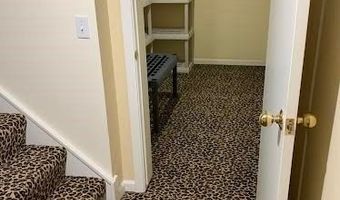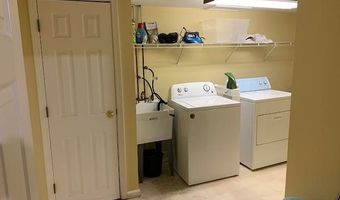Welcome to sought-after Ransom Oaks neighborhood! This corner unit has a private back patio, a 2 car garage, and has a ton of new updates including brand new carpet throughout, and a new bathroom off the master bedroom. In the basement you'll find tons of storage space, washer and dryer in a separate area, and your own personal sauna! The main floor has a half bathroom off of the foyer and a family room with a gas fireplace. Hardwood floors lead you into the kitchen which has a brand new microwave to go with the electric stove and fridge. Enjoy the view through back patio doors from your kitchen and dining area. Upstairs you'll find 2 nice sized bedrooms, closet space in each room, 2 full bathrooms, and a beautiful loft with high ceilings and another fireplace. This townhouse is located right near the pool for easy, summer fun. Rental includes your HOA fees which gives you access to the Ransom Oaks pools, tennis courts, playgrounds and community center. It also covers snow removal and lawn maintenance.
