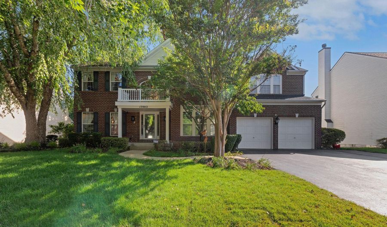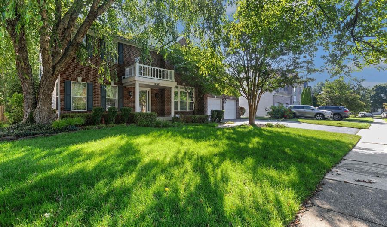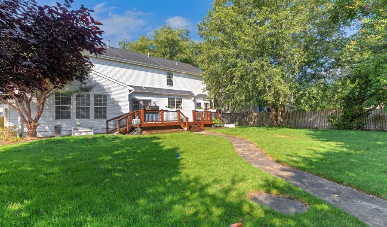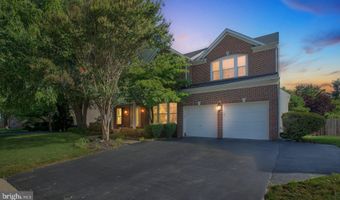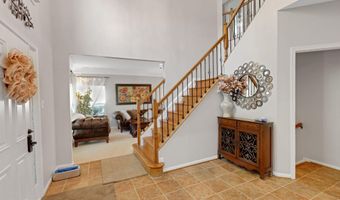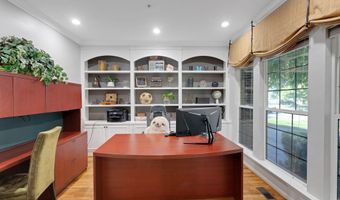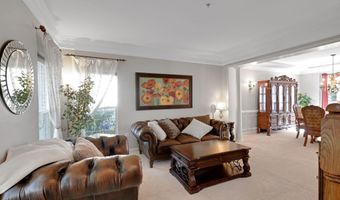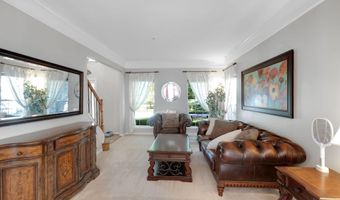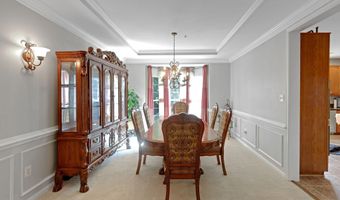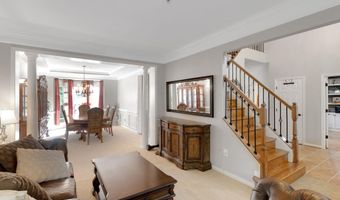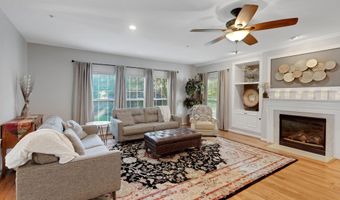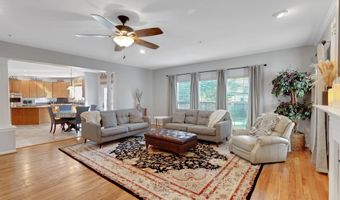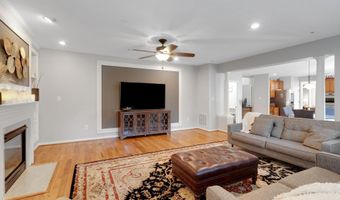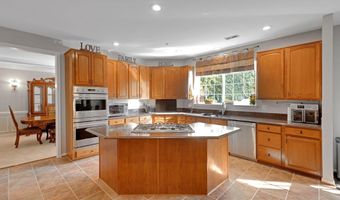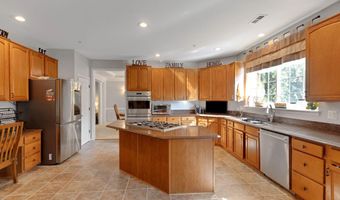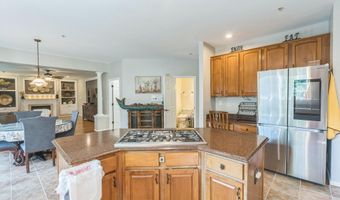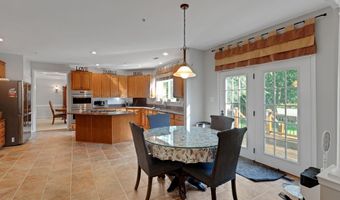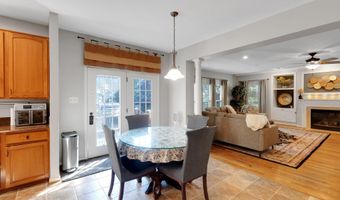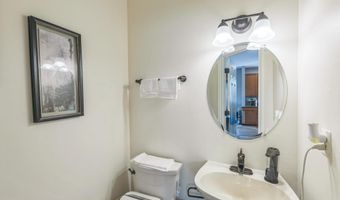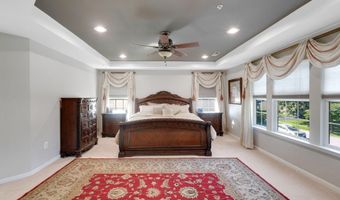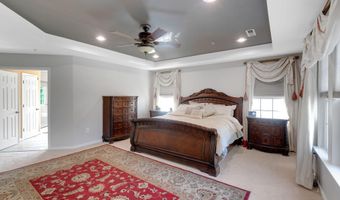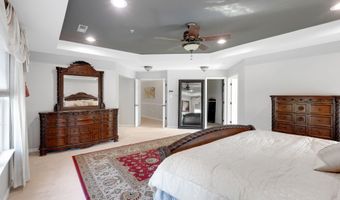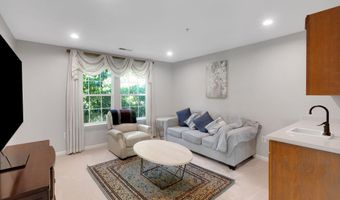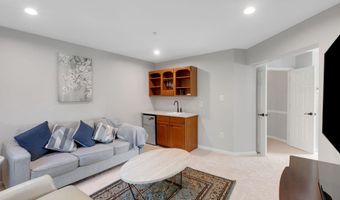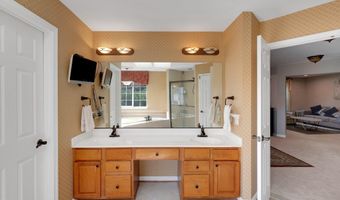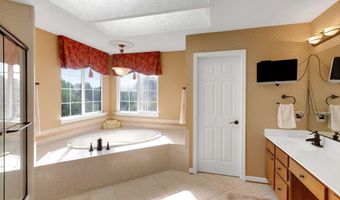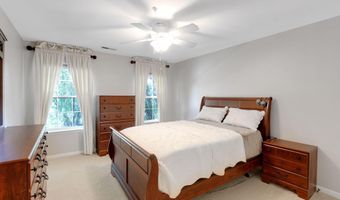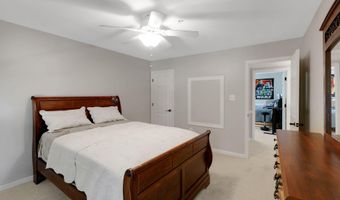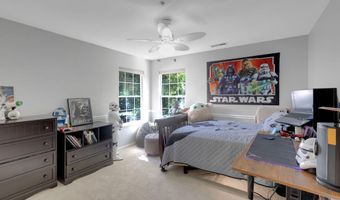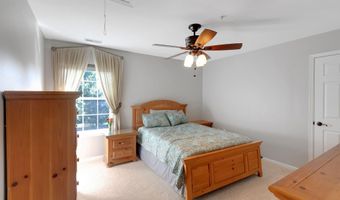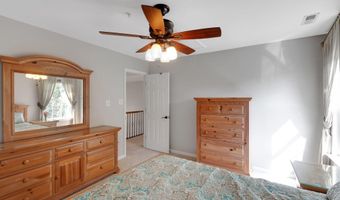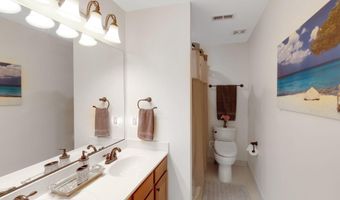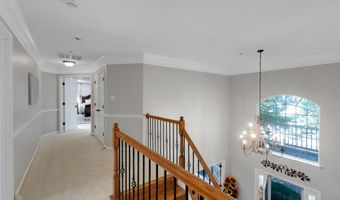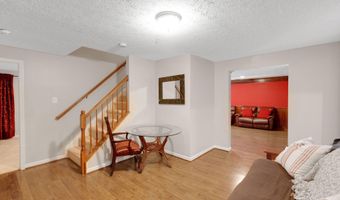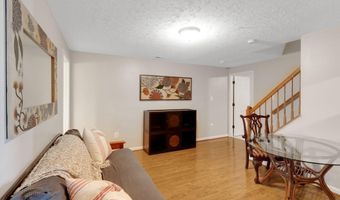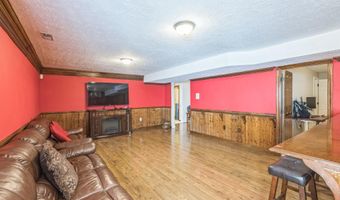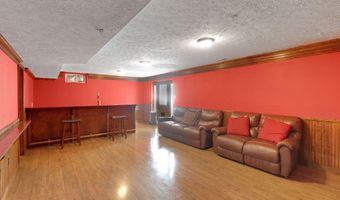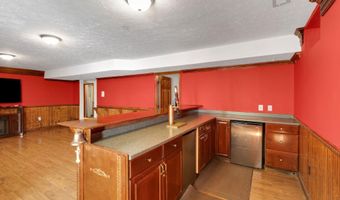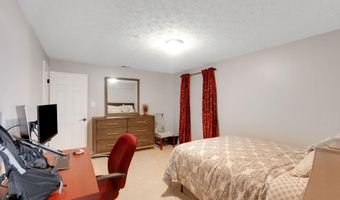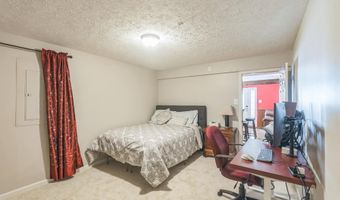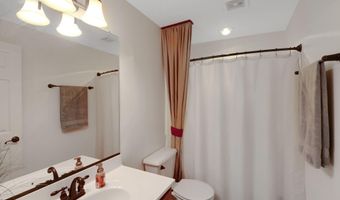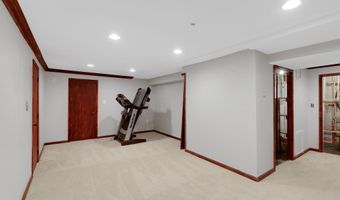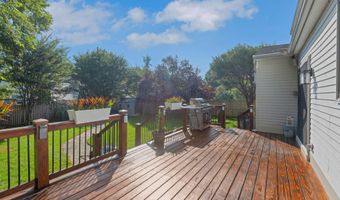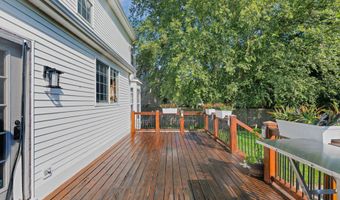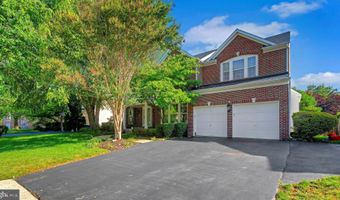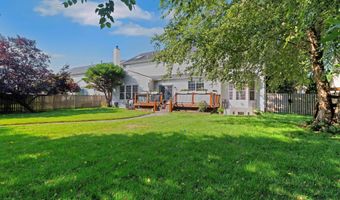17002 ASPEN LEAF Dr Bowie, MD 20716
Snapshot
Description
Exquisite, Impeccably Maintained Colonial in Longleaf with an assumable VA loan at an incredibly low 2.25% interest rate—a rare opportunity for qualified buyers to save thousands over the life of the loan. Don’t miss out!
Welcome to this beautifully appointed Colonial in the sought-after Longleaf community, where timeless design, thoughtful upgrades, and exceptional living spaces come together in a truly remarkable home. Step into the grand two-story foyer, setting the tone for a home where every detail has been thoughtfully curated and meticulously maintained. Located just off the main entry, the first-floor office features beautiful hardwood flooring and provides a quiet, professional space for remote work or focused productivity. The heart of the home is the custom gourmet kitchen, featuring high-end finishes, a spacious breakfast area, and seamless flow into the expansive family room with a cozy fireplace, hardwood floors, and detailed custom moldings. Formal living and dining rooms offer elegant spaces for hosting gatherings and special moments. Upstairs, the luxurious primary suite is a true retreat, complete with a private sitting room, wet bar, and a spa-like bathroom space designed for relaxation and comfort. The incredibly spacious walk-in closet offers abundant storage and elegant design to make organization effortless and stylish. The fully finished basement is an entertainer’s dream, featuring a spacious custom-built bar, an expansive recreation room, a wine closet, a fitness center, and a full bath—ideal for leisure, entertaining, and everyday enjoyment. Outside, enjoy a beautifully landscaped and fenced backyard oasis. A custom deck overlooks garden beds ready for planting, while a stone path leads to a serene pond, creating the perfect space for outdoor dining, gardening, or simply unwinding in nature. This exceptional home blends luxury, comfort, and functionality in every detail. Homes like this don’t come along often — don’t miss your chance!
More Details
Features
History
| Date | Event | Price | $/Sqft | Source |
|---|---|---|---|---|
| Listed For Sale | $775,000 | $142 | HomeSmart |
Expenses
| Category | Value | Frequency |
|---|---|---|
| Home Owner Assessments Fee | $52 | Monthly |
Taxes
| Year | Annual Amount | Description |
|---|---|---|
| $11,984 |
Nearby Schools
Elementary School Heather Hills Elementary | 1.1 miles away | PK - 06 | |
Elementary School Kenilworth Elementary | 1.4 miles away | PK - 05 | |
Elementary School Northview Elementary | 1.9 miles away | PK - 05 |
