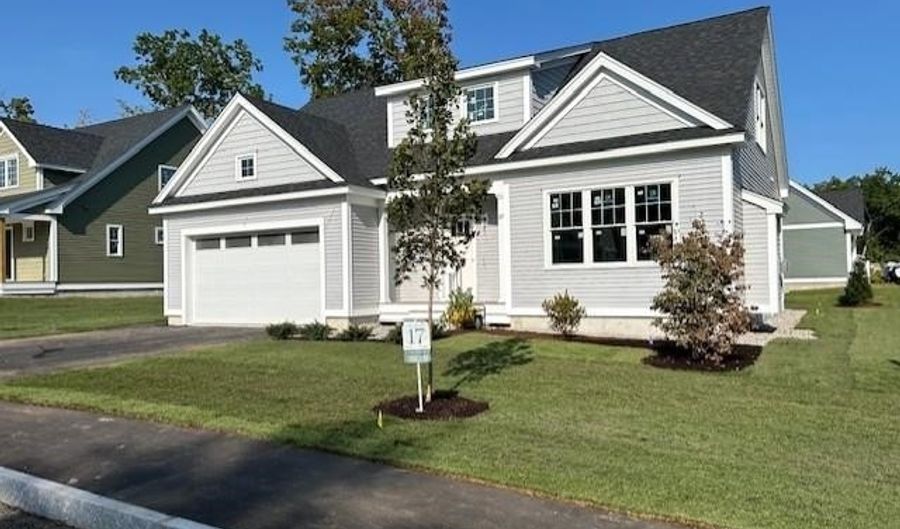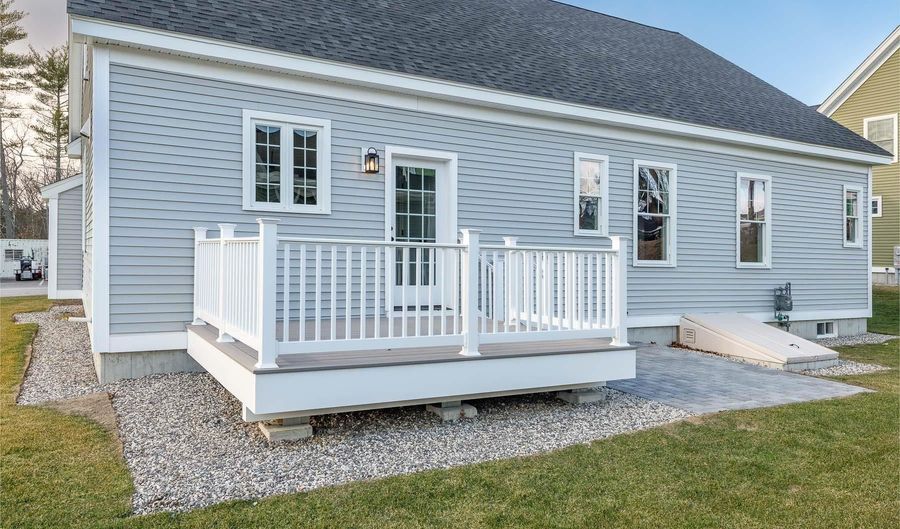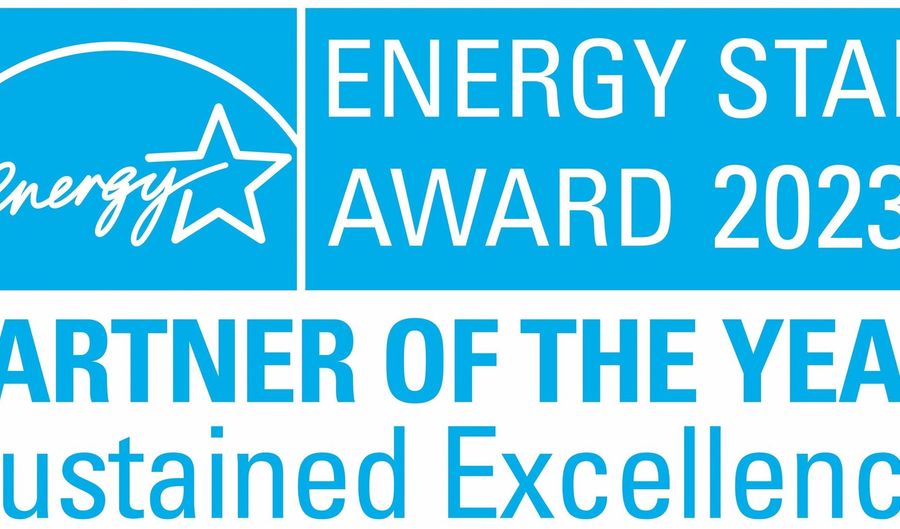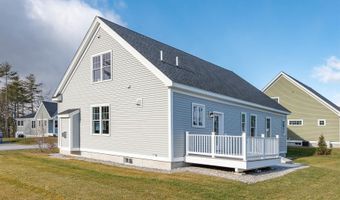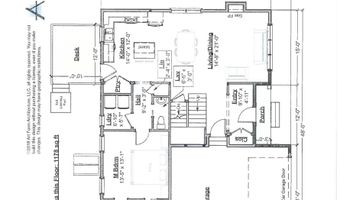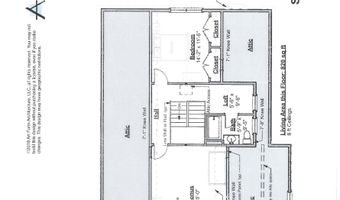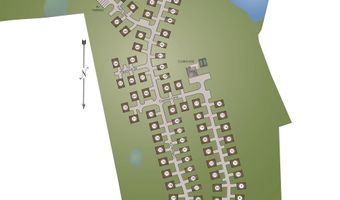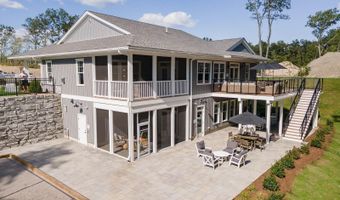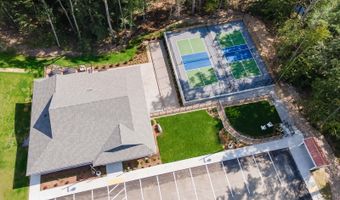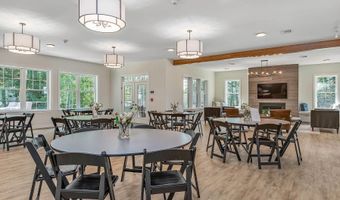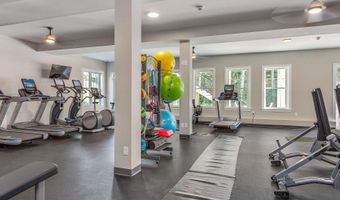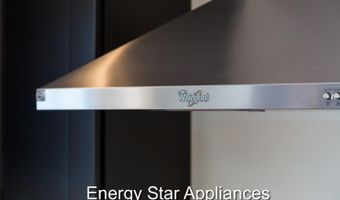OPEN HOUSES SAT & SUN 11-2PM. This is a Move-In-Ready Home with closing set for late June. One of our current MODEL HOMES. Great Home Design at The Cliffs at Evergreen to be built, known as the Espresso. This gorgeous home has a large open first floor kitchen, dining, living room floor plan. 1998 sq ft, two car direct entry attached garage and first floor laundry, are just a few of the features which makes this home easy to live in. 9 foot ceilings on the first floor provides that feel of openness. The first-floor primary suite provides ample space for furniture. The switchback open stairway provides an attractive welcoming impression. Leading upstairs you will find the large second bedroom, second full bath, as well as a very large study/bonus room. If you're looking for the home office, the home theatre, the perfect place for the pool table, you name it, this is probably your best choice. The builder provides a wonderful standard set of features within all their homes. There's still time for you to make selections from hundreds of interior items. The Club house has a great hall, kitchen, large exercise room and more. Pickle ball, bocce and corn hole along with direct access to the Rockingham Rail Trail are also part of the amenities. This certified energy star smart home is built to lower your typical energy costs. *Site is an active construction zone. Buyers should pay particular attention to construction vehicles and other potential hazards while on site.
