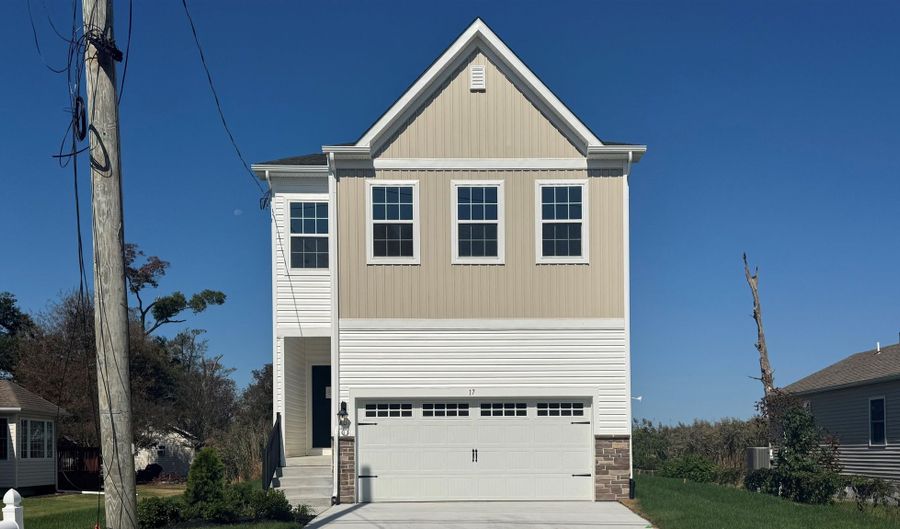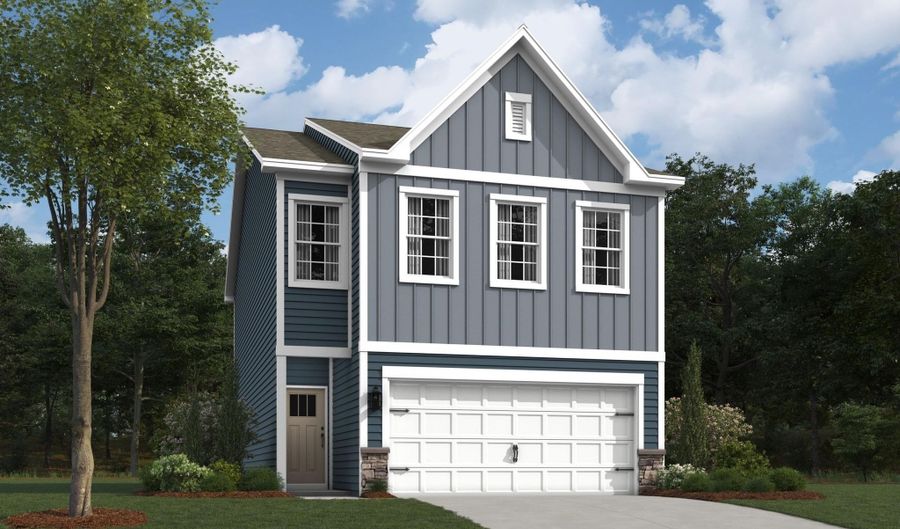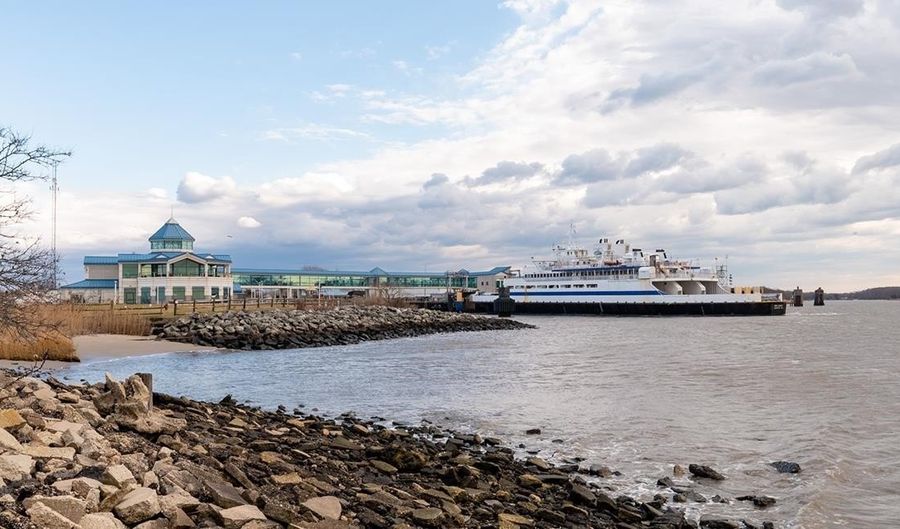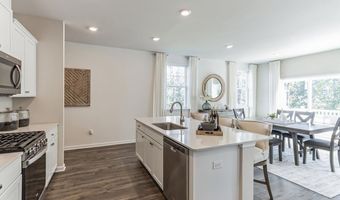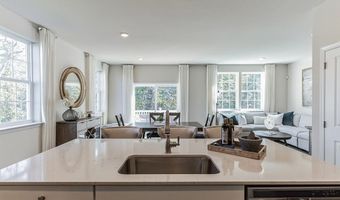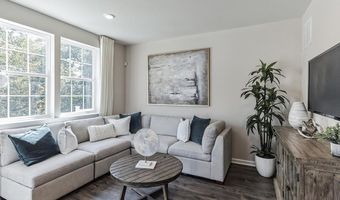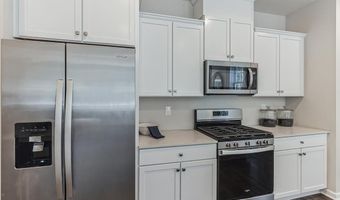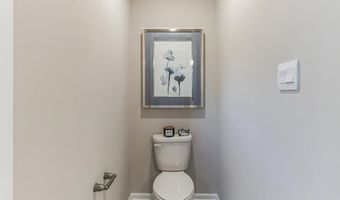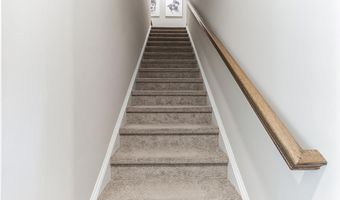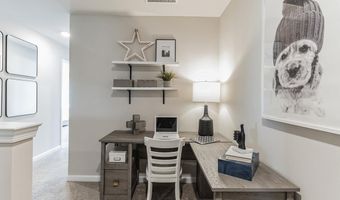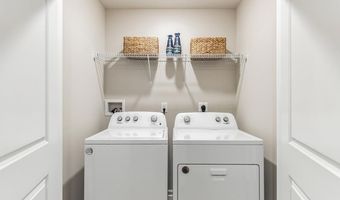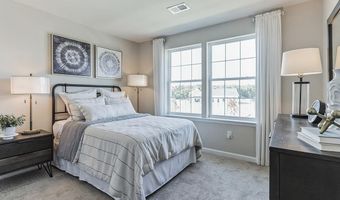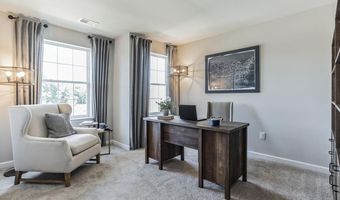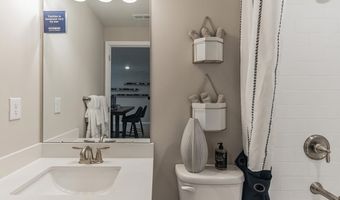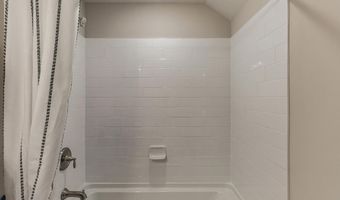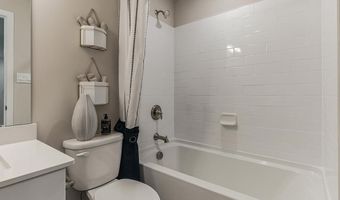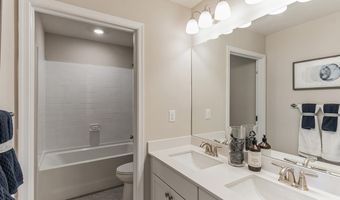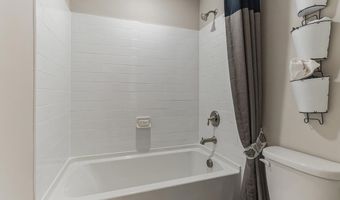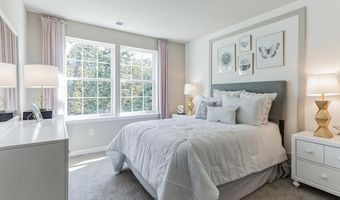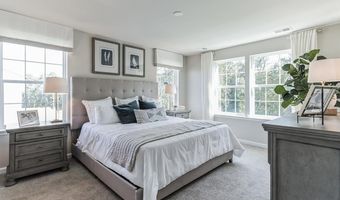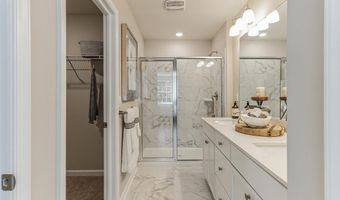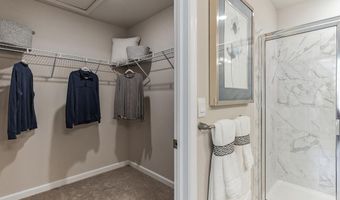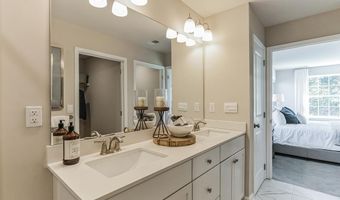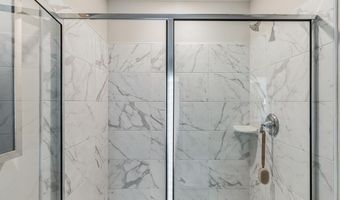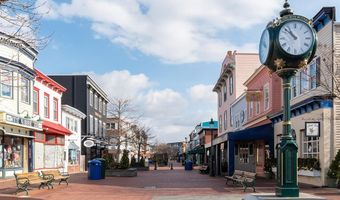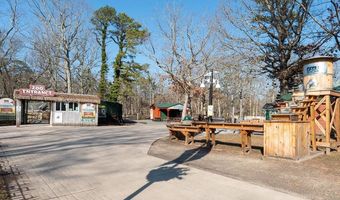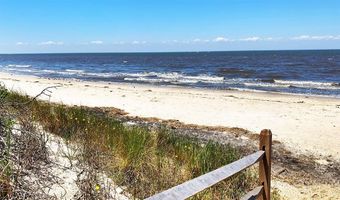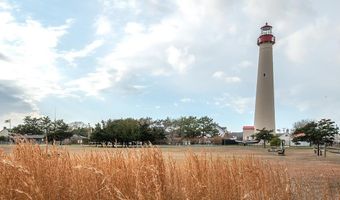MOVE IN READY. Own your new construction home minutes from the heart of Cape May, local shopping & dining, and the much desired beautiful Jersey Shore Beaches. Cape May County Select provides the peace of mind and benefits of purchasing from a national homebuilder on an individual homesite. The Andrews is a stunning new construction luxury 2-story townhome plan featuring 1,934+ square feet of open living space, 4 bedrooms, 2.5 baths, and a 2-car garage. Enjoy luxury finishes such as an upgraded craftsman style trim throughout the home with luxury vinyl plank in the main living areas and oak wood steps. The main level eat-in kitchen includes white soft close cabinetry with ceramic tile backsplash, pantry and an oversized quartz island opening to an airy, bright dining and living room. The second level features 4 bedrooms, all with generous closet space, a hall bath, upstairs laundry, and spacious owner’s suite that highlights a walk-in closet and owner’s bath with double vanity! *Your new home also comes complete with our Smart Home System featuring a Qolsys IQ Panel, Honeywell Z-Wave Thermostat, Amazon Echo Pop, Video doorbell, Eaton Z-Wave Switch and Kwikset Smart Door Lock. Ask about customizing your lighting experience with our Deako Light Switches, compatible with our Smart Home System! **Photos representative of plan only and vary as built. Please call for information, samples and tours.
