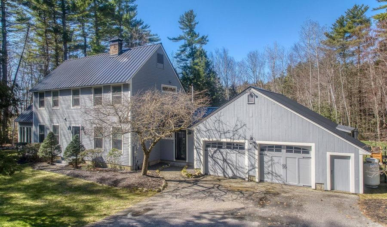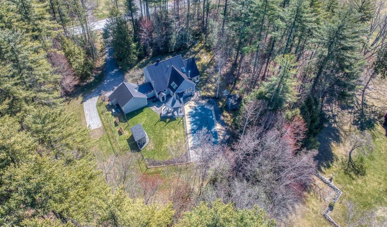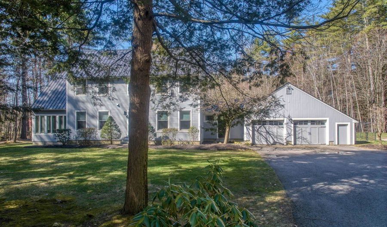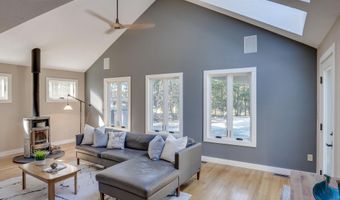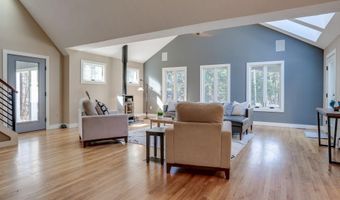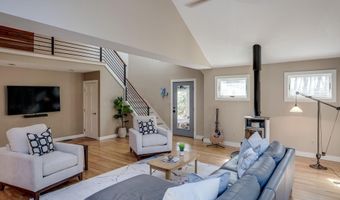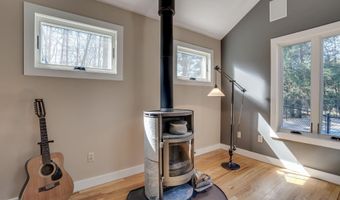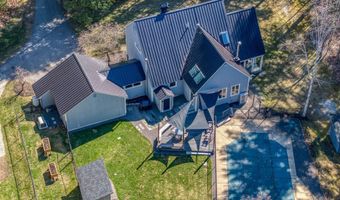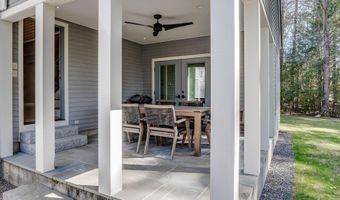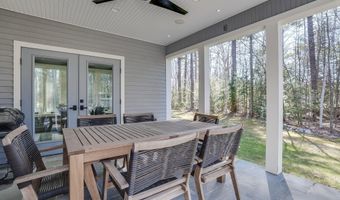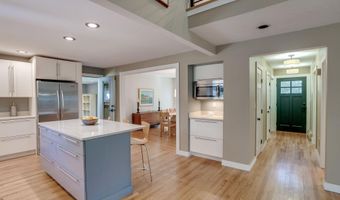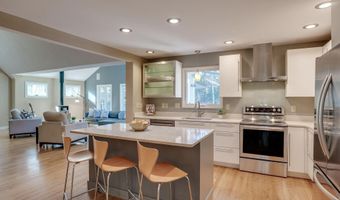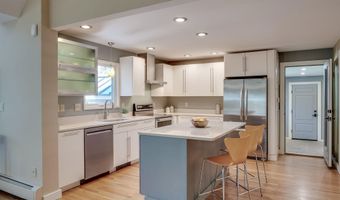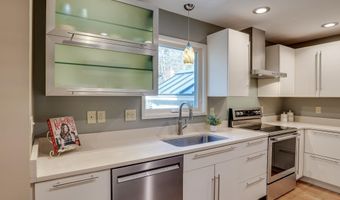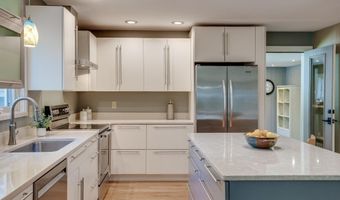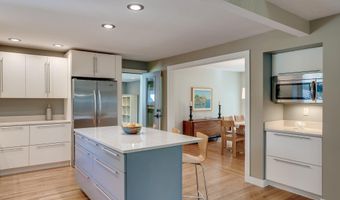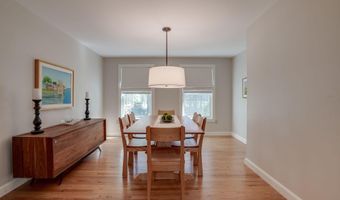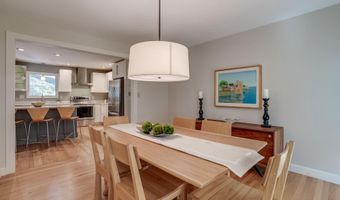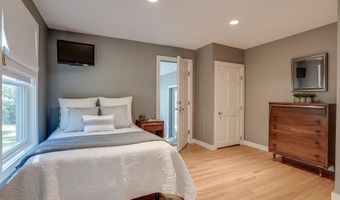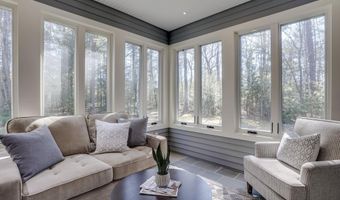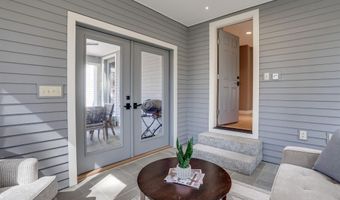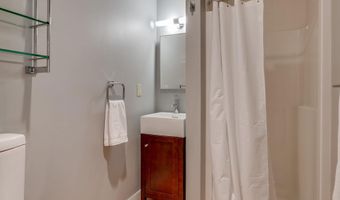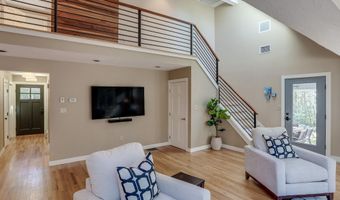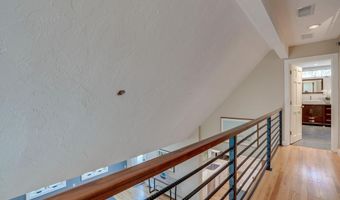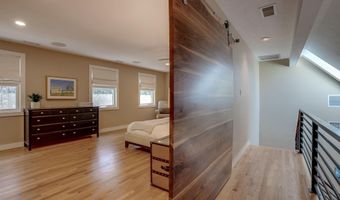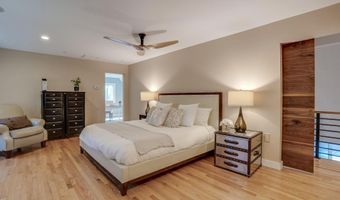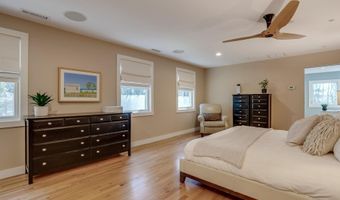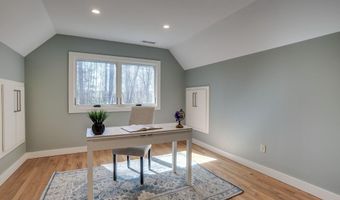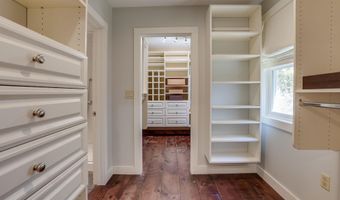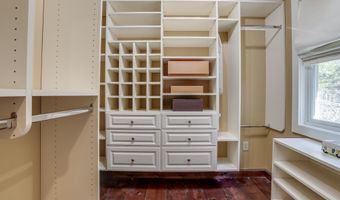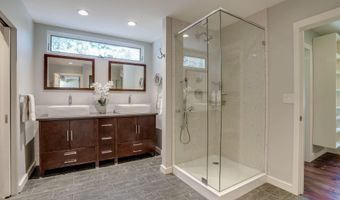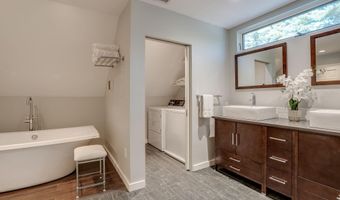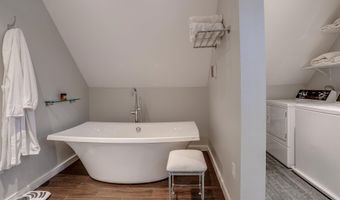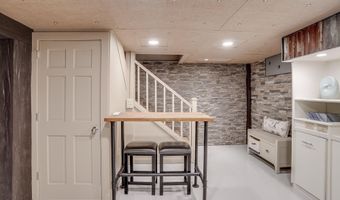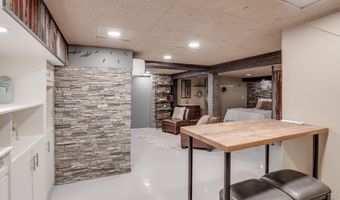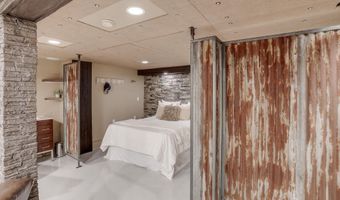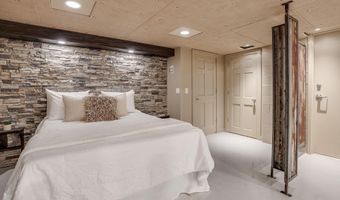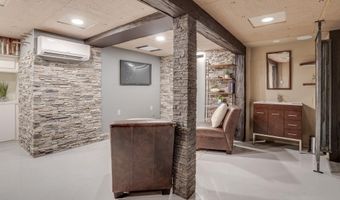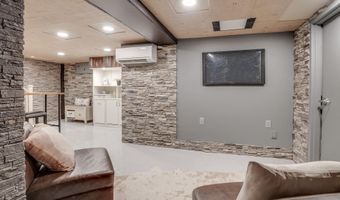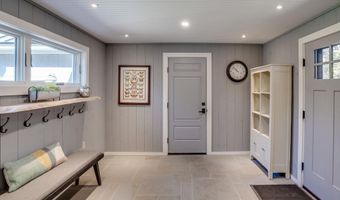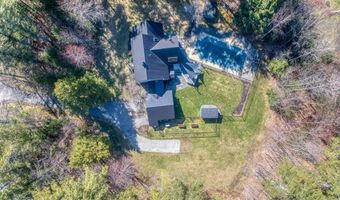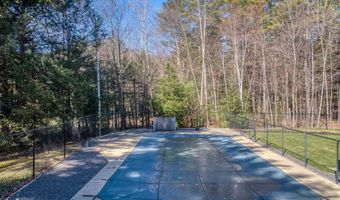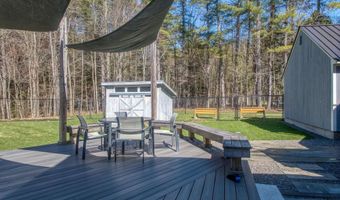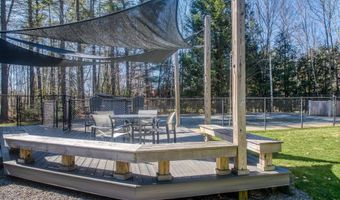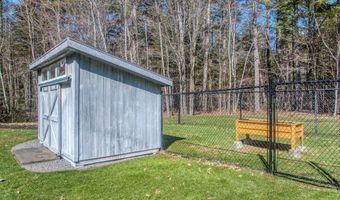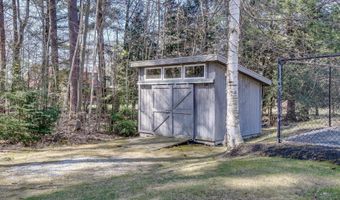Offer Deadline Monday 21st Noon please.... Classic Exterior with European Flair. This beautifully updated home blends timeless curb appeal with Euro-inspired design and a lateral right-size layout. Enjoy minimalist living spaces with clean lines, an open, flowing floorplan, and quality details throughout. Perfect for both relaxation and entertaining, this home boasts a 45' x 21' pool, expansive maintenance-free decking, and a four-season porch that opens to private nature views. Outdoor lovers will appreciate direct access to nearby trails – including Tower Hill Pond, snowmobile trails to Canada, and Lake Massabesic Watershed paths. Inside, the Euro-style center island kitchen is the heart of the home, open to a formal dining room and a dramatic two-story Great Room that seamlessly connects to the outdoor living areas. Upstairs, a striking staircase leads to the private primary living spaces, which include: a custom walnut barn door, a dedicated yoga/office space, a serene primary bedroom, a spacious walk-in closet, an updated spa-like bathroom and a laundry room. The flexible 2 bedroom/2 bath floorplan is enhanced by a beautifully finished lower level – ideal for guests/game room. FEATURES & UPDATES include: New windows & exterior doors, skylights & blinds, Metal roof, auto. Generator, Buderas pellet & oil furnace, Radiant heated flooring, Cen. air, Sound system wiring, equipment sheds & RV spot, plus so much more! VISit this stunning home today! OPEN HOUSE 4.19 Sat 12-2
