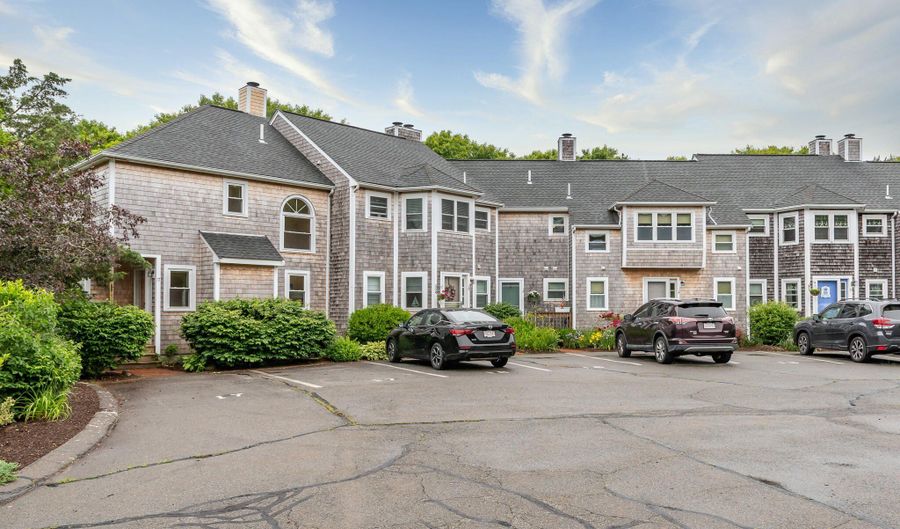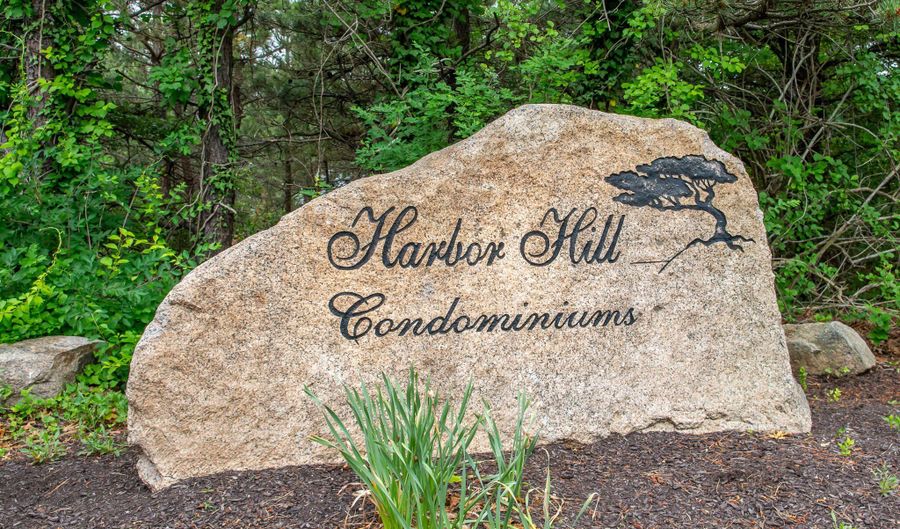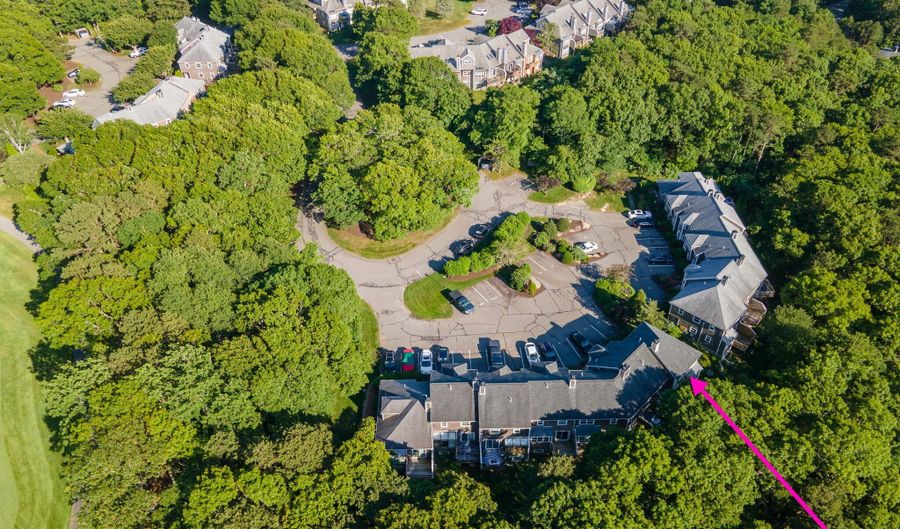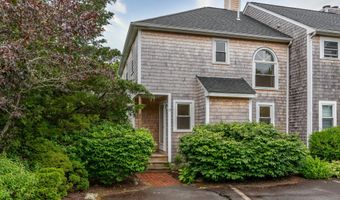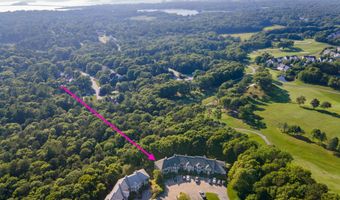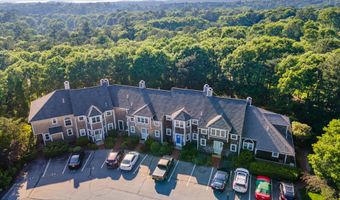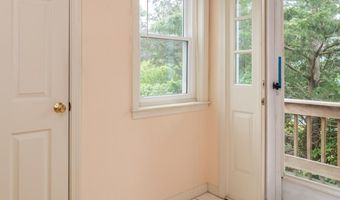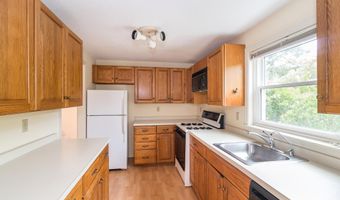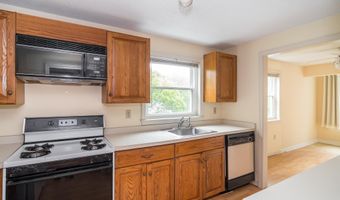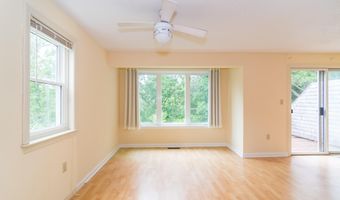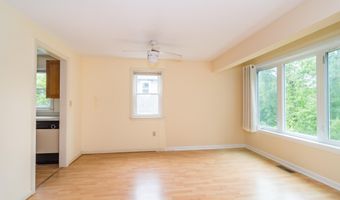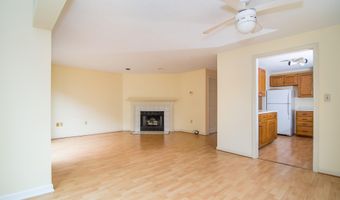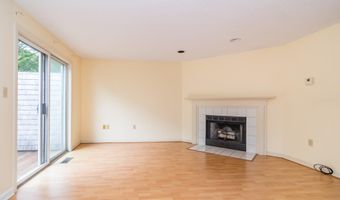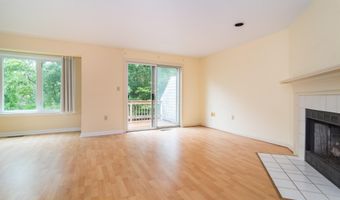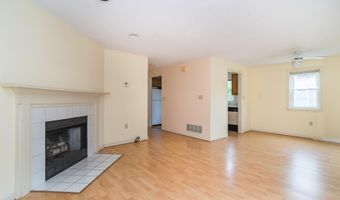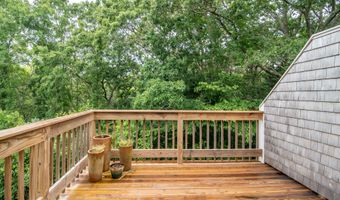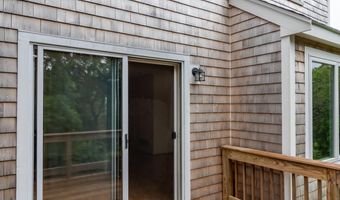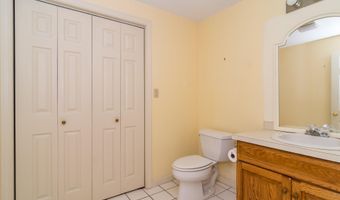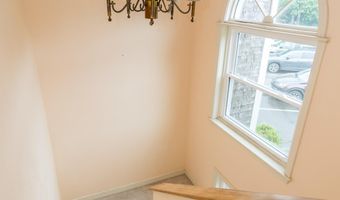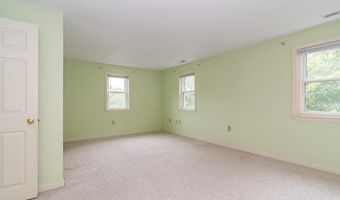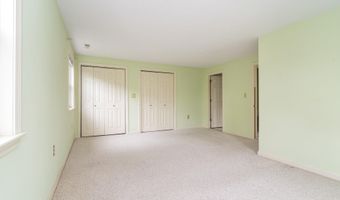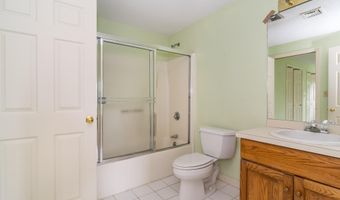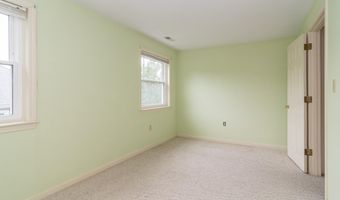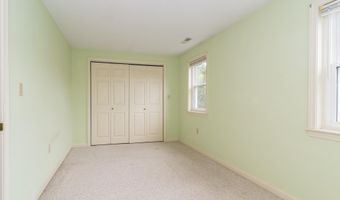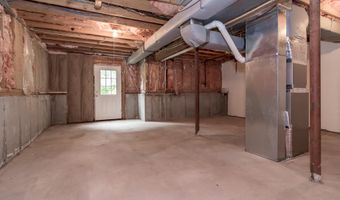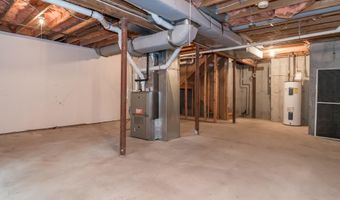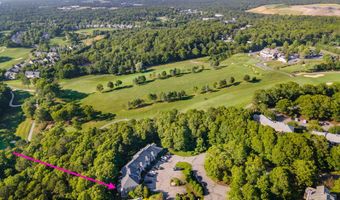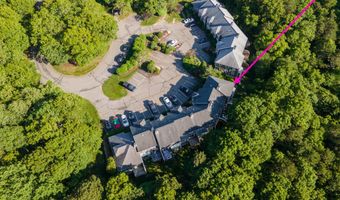17 Harbor Hill Dr Bourne, MA 02532
Snapshot
Description
Welcome to 17 Harbor Hill Drive in Bourne. This cozy and inviting two-bedroom, 1.5 bathroom end unit condo offers 1,330 square feet of comfortable living space surrounded by beautiful woods and flowering trees. The first floor has a galley kitchen, half bath with laundry, a dining/living room space with large windows and sliders to the deck. Head upstairs, and you'll be greeted by a lovely Palladian window that lights the way to two spacious bedrooms. The primary bedroom has two closets and access to an ensuite bathroom. The second bedroom is generous with one large closet. A full basement can be finished for additional living space. This condo community entrance abuts the grounds of The Brookside Golf course and is conveniently close to the bridges; you'll have easy access to local restaurants and beaches, allowing you to enjoy everything the area has to offer. Embrace a casual and relaxed lifestyle in this charming home that is awaiting your personal touches.
More Details
Features
History
| Date | Event | Price | $/Sqft | Source |
|---|---|---|---|---|
| Price Changed | $399,500 -2.56% | $300 | Kinlin Grover Compass | |
| Price Changed | $410,000 -2.38% | $308 | Kinlin Grover Compass | |
| Listed For Sale | $420,000 | $316 | Kinlin Grover Compass |
Taxes
| Year | Annual Amount | Description |
|---|---|---|
| 2025 | $2,865 |
Nearby Schools
Middle School Bourne Middle School | 1 miles away | 05 - 08 | |
High School Bourne High | 1.2 miles away | 09 - 12 | |
Elementary School James F Peebles Elementary | 1.5 miles away | 01 - 04 |
