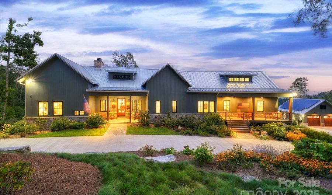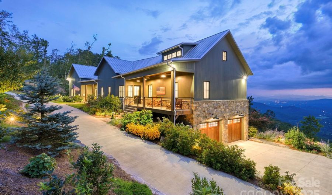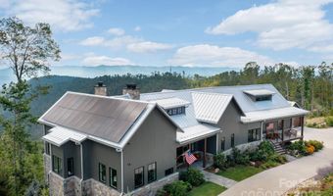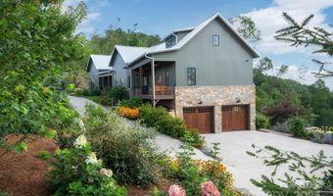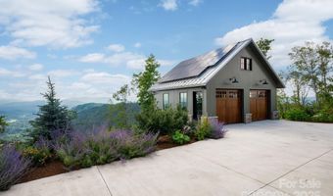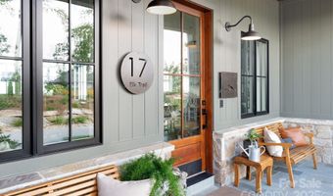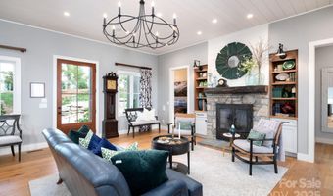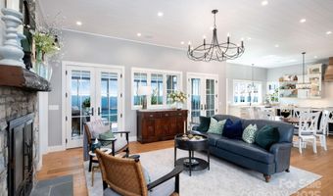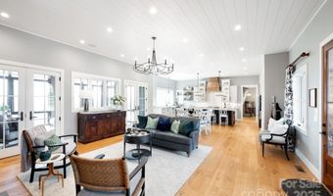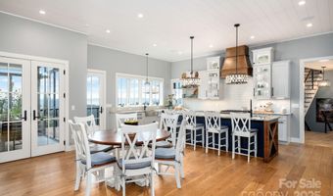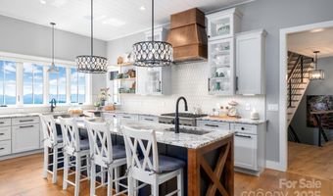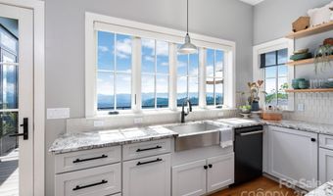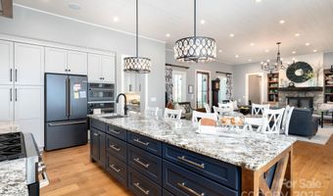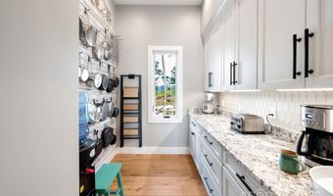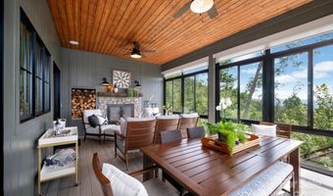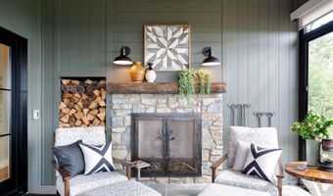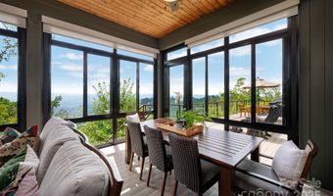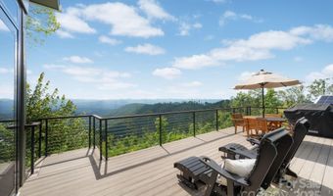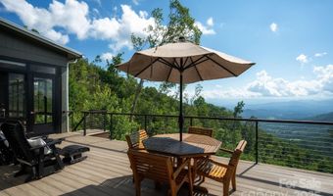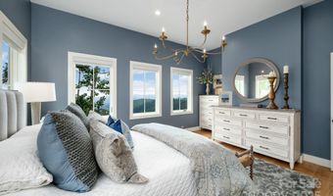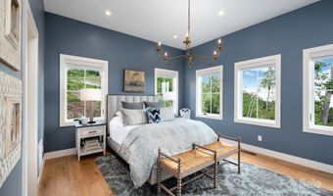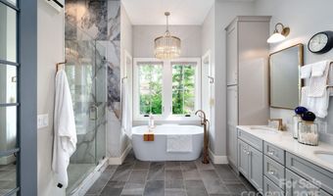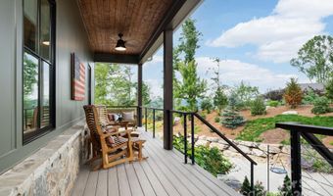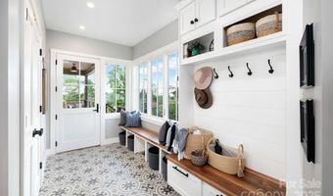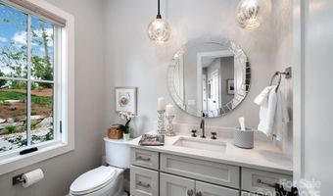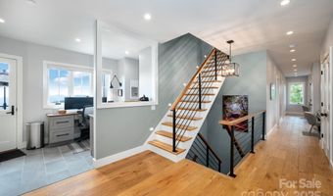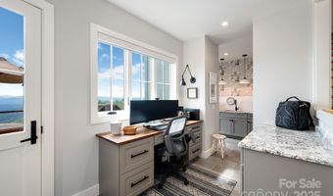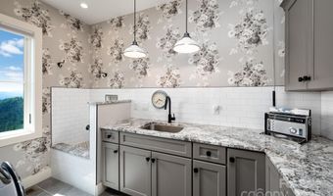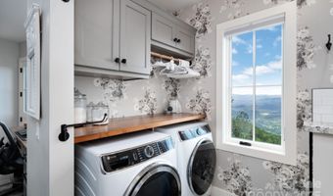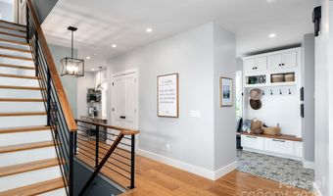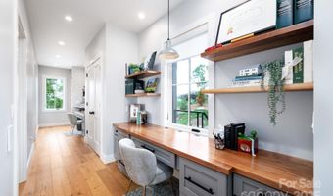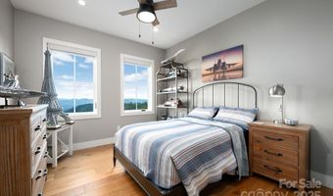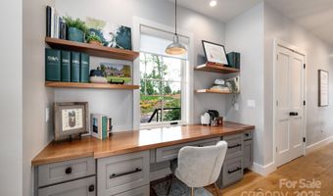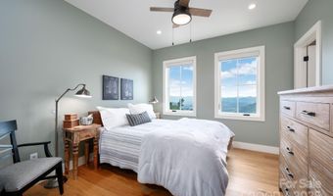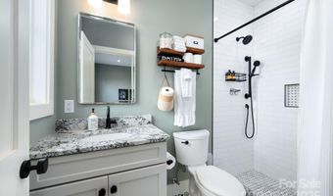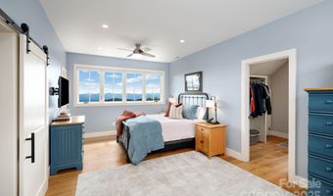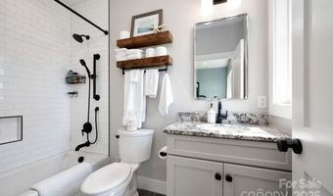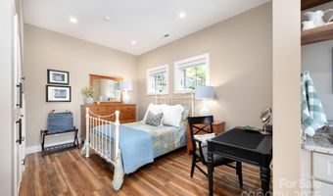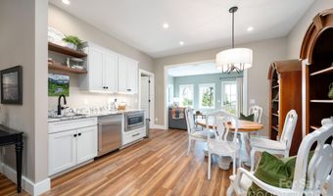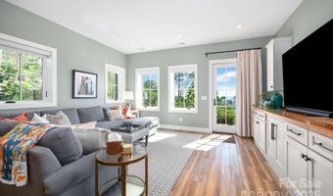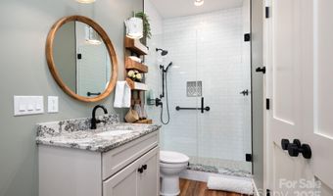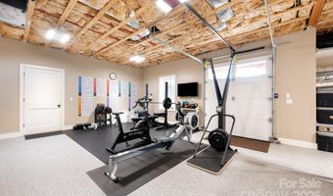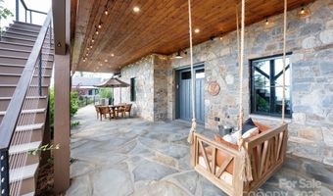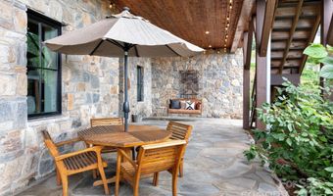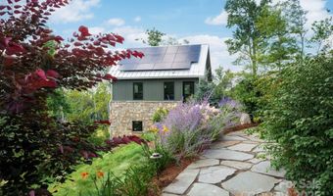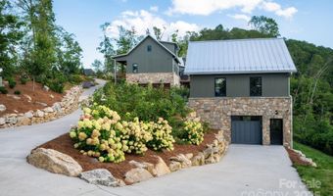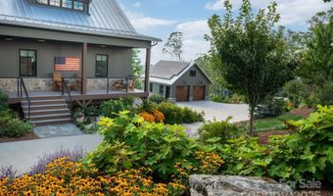17 Elk Trl Asheville, NC 28804
Snapshot
Description
Custom-built in 2021 by Mountain Sound Builders, this exceptional home on a 10-acre double lot in Elk Mountain Estates offers spectacular year-round long-range mountain views. Open-concept kitchen features a large island, high-end appliances, and flows into a living room with a wood-burning fireplace (currently using gas logs). Enjoy a three-season screened porch with its own fireplace, Azek TimberTech decking, and premium finishes throughout-6" engineered hardwoods, radiant floor heating, custom closets, roller shades, and built-ins. Energy features include solar panels, a 48kw Generac generator, tankless water heater, and an EV hookup with Tesla battery. Detached, heated garage fits 3 vehicles (5 total, including attached garage), with custom shop space below. Additional perks: standing seam metal roof, fiber internet, whole-house filtration, central vac, Sonos sound, and epoxied floors. This meticulously landscaped private mountain retreat has unmatched quality. A must-see place!
More Details
Features
History
| Date | Event | Price | $/Sqft | Source |
|---|---|---|---|---|
| Listed For Sale | $3,690,000 | $645 | Mosaic Community Lifestyle Realty |
Taxes
| Year | Annual Amount | Description |
|---|---|---|
| $0 | DEED DATE:08/24/2023 DEED:6345-0170 SUBDIV:ELK MOUNTAIN ESTATES LOT:9 & 10 PLAT:0194-0192 |
Nearby Schools
Elementary & Middle School Evergreen Community Charter | 4.1 miles away | KG - 08 | |
Elementary School Ira B Jones Elementary | 3.9 miles away | KG - 05 | |
Elementary School Haw Creek Elementary | 4.8 miles away | KG - 05 |
