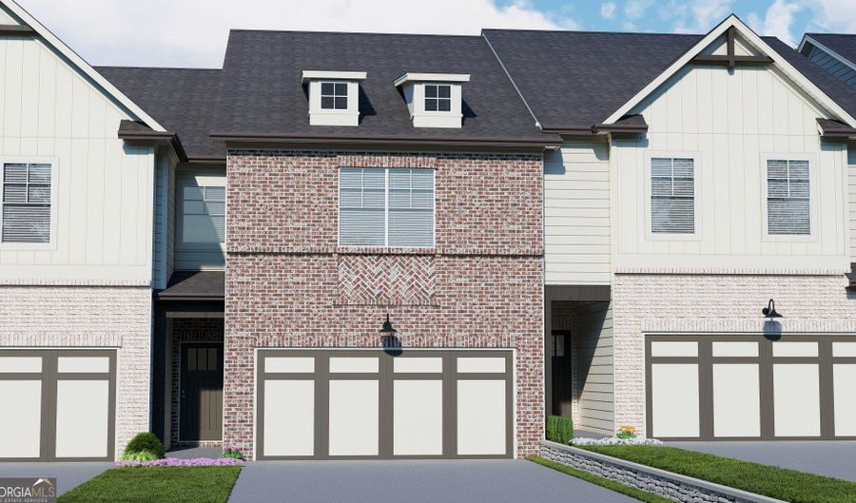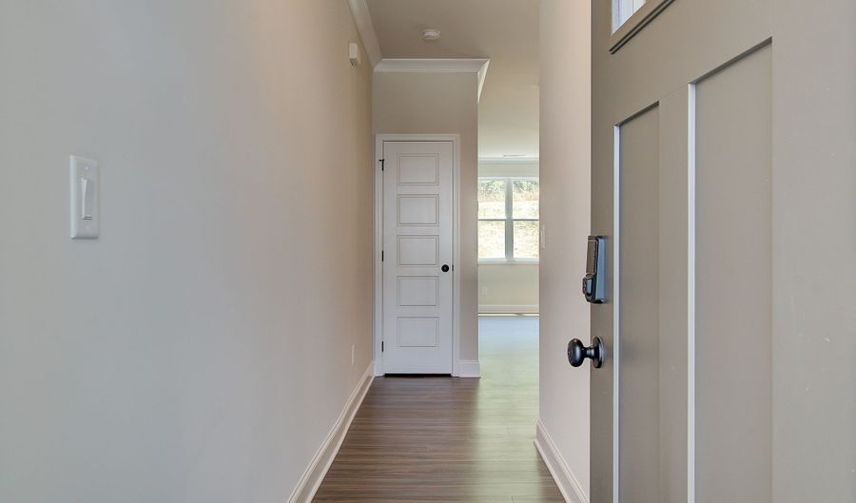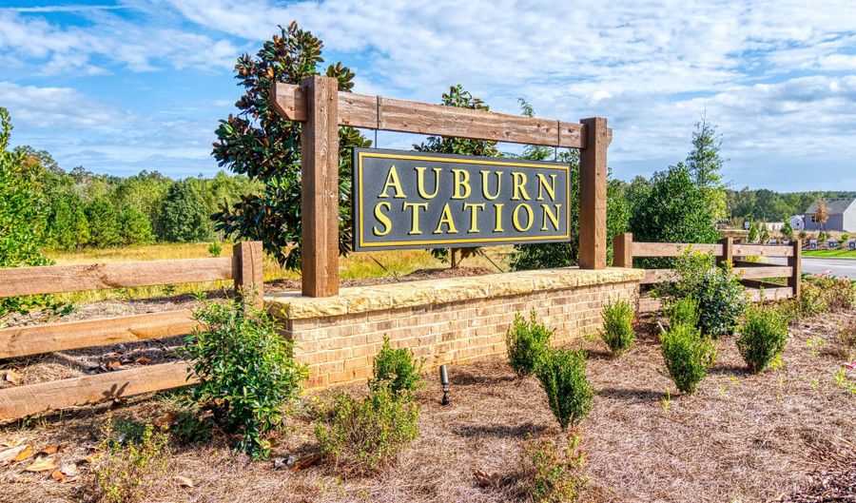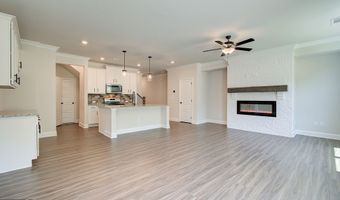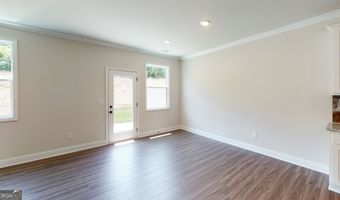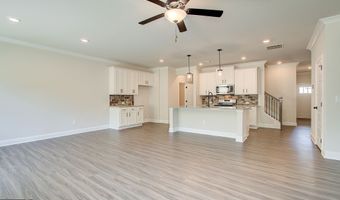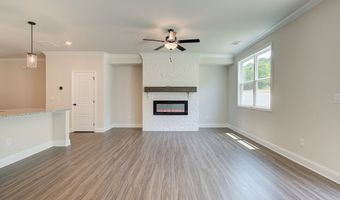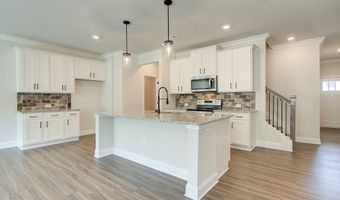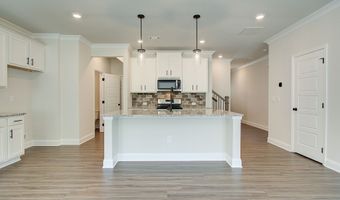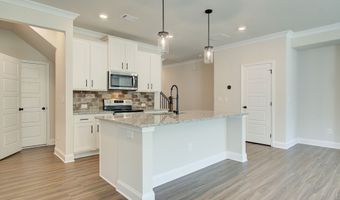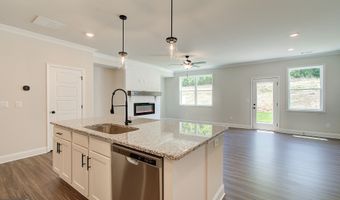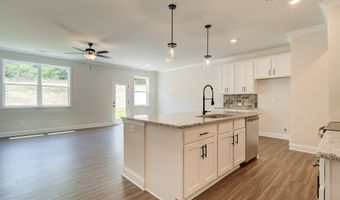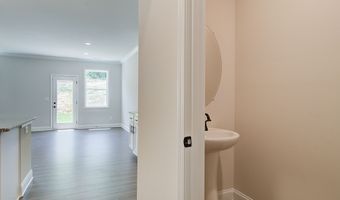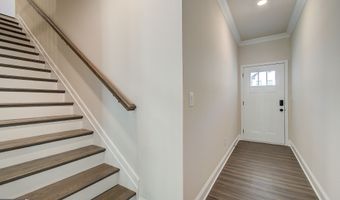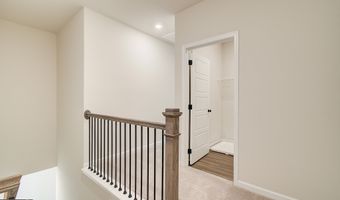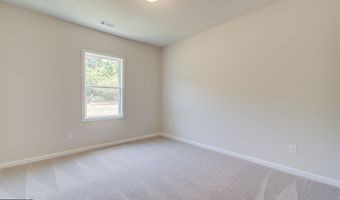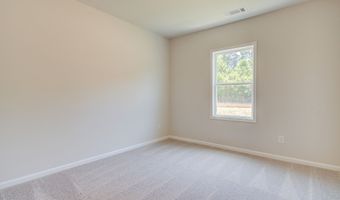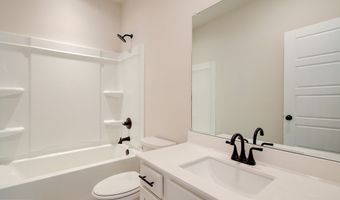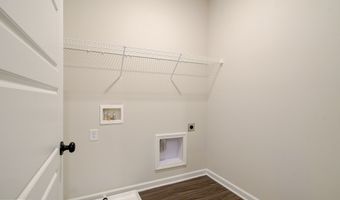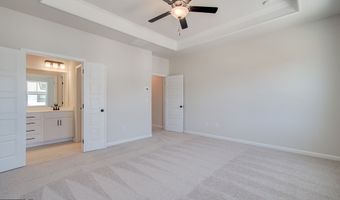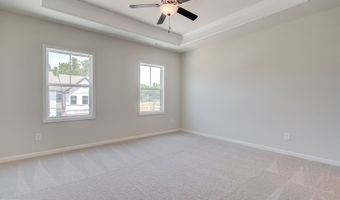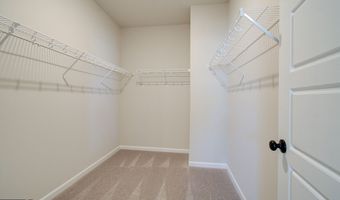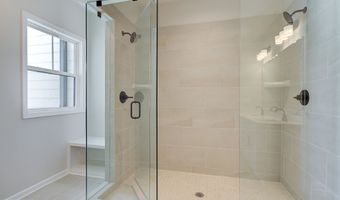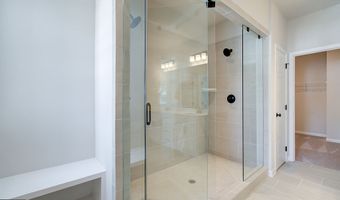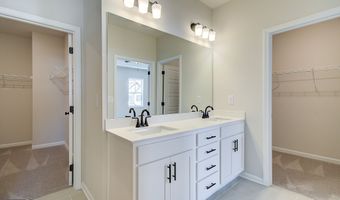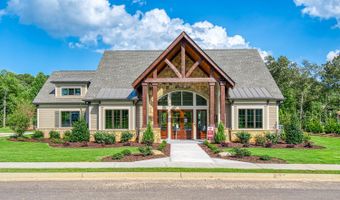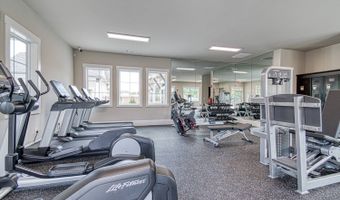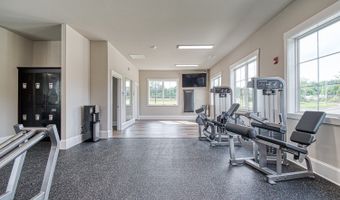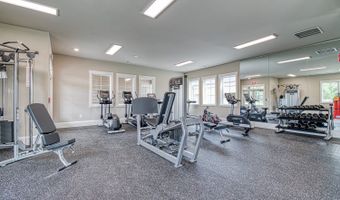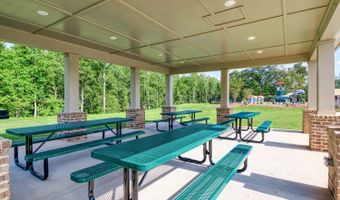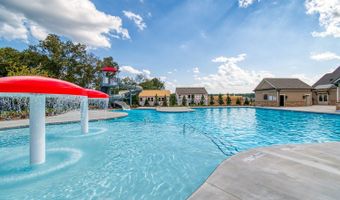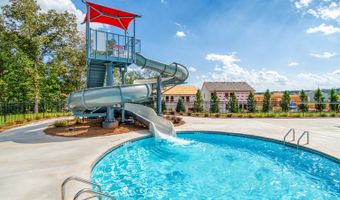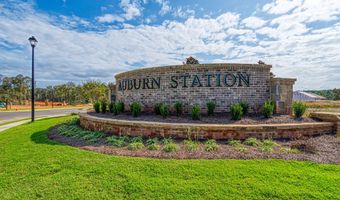Medlock This new construction townhome offers a spacious main floor; the thoughtfully designed floor plan is perfect for entertaining and daily living! The foyer leads to the main living spaces. The kitchen showcases 42" painted cabinetry, granite countertops, upgraded tile backsplash, and a large center work island with bar stool seating. The kitchen also has stainless steel appliances, single bowl stainless steel sink, and separate pantry area. There is an abundance of countertop work space and cabinet storage space as well. The kitchen overlooks the great room with a cozy fireplace as well as dining area that leads out to the serene and private outdoor patio. There is a powder room on the main level as well as a mudroom with coat hooks at the 2 car garage entry. Upstairs are 3 bedrooms, 2 full bathrooms, and a laundry room. The Primary Suite features a trey ceiling with beams as well as a luxurious en suite bath. In the primary bath is a double vanity and show stopping 7 foot shower with dual shower heads and tile surround. It also offers two spacious walk in closets. Down the hall are the two secondary bedrooms with walk in closet, hall bath, loft, laundry room and linen closet. This home offers many elevated features such as the beautiful trim package, stain grade stairs, and smart home package. The community has resort style amenities package with a huge swimming pool, water slide, mushroom fountains and sun deck area. There is also a picnic pavilion with tables, grills, and play lawn. The clubhouse is furnished with a kitchenette, and the fitness center offers an array of equipment as well as a yoga area. Stock Images - Under Construction. Please call for more information on our amazing incentives! Sample images. Currently under construction.
